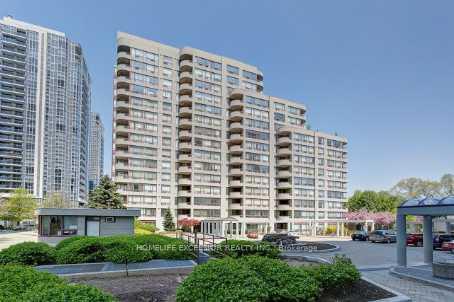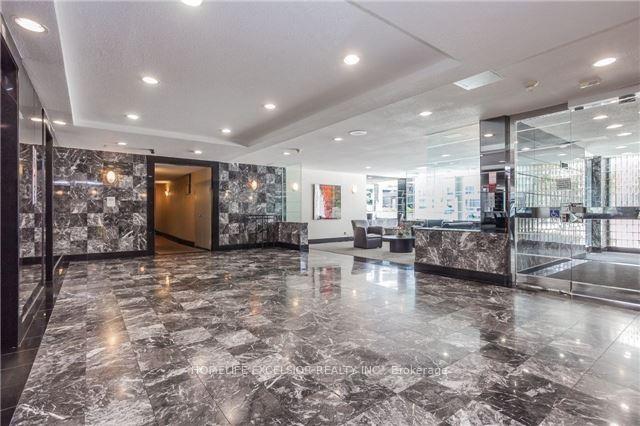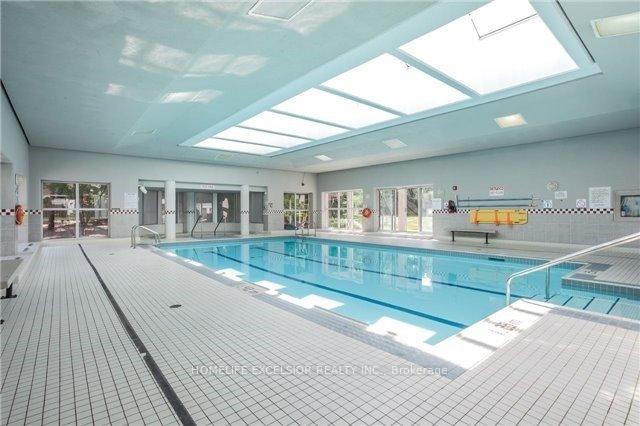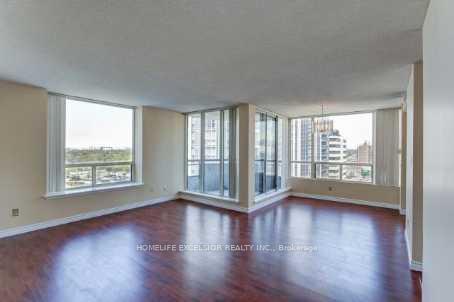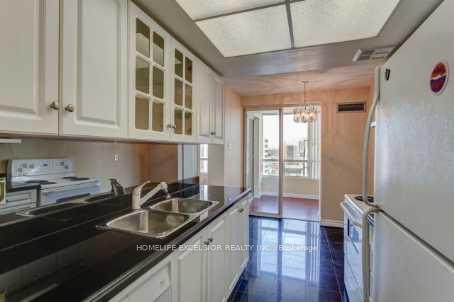$3,000
Available - For Rent
Listing ID: C11984789
5785 Yonge Stre , Toronto, M2M 4J2, Toronto
| Sun Filled Corner Penthouse Unit With Excellent View And Large Windows Throughout The Unit. W/O Balcony With Large Open View. 2 Split Bedrooms Layout And Solarium With 2 Full Baths. Modern Eat-In Kitchen With Granite Counter-Top, Backsplash, And Granite Flooring. Laminate Flooring Throughout The Rest Of The Unit. Huge Master W/ Ensuite Bathroom, His/Hers Closets. 2 Car Tandem Parking. Steps To Restaurants, Shops, Schools, Banks. Underground Path To Finch Subway, Viva, & Go Transit Right Outside The Building. |
| Price | $3,000 |
| Taxes: | $0.00 |
| Occupancy by: | Vacant |
| Address: | 5785 Yonge Stre , Toronto, M2M 4J2, Toronto |
| Postal Code: | M2M 4J2 |
| Province/State: | Toronto |
| Directions/Cross Streets: | Yonge/Finch |
| Level/Floor | Room | Length(ft) | Width(ft) | Descriptions | |
| Room 1 | Flat | Living Ro | 17.38 | 13.09 | W/O To Balcony, Laminate, Large Window |
| Room 2 | Flat | Dining Ro | 8.86 | 8.86 | W/O To Balcony, Laminate, Large Window |
| Room 3 | Flat | Kitchen | 13.78 | 7.54 | Granite Counters, Granite Floor, Eat-in Kitchen |
| Room 4 | Flat | Primary B | 14.76 | 11.81 | 4 Pc Ensuite, Laminate, His and Hers Closets |
| Room 5 | Flat | Bedroom 2 | 12.14 | 8.86 | Large Closet, Laminate, Large Window |
| Room 6 | Flat | Den | 7.54 | 7.54 | Large Window, Laminate |
| Washroom Type | No. of Pieces | Level |
| Washroom Type 1 | 4 | |
| Washroom Type 2 | 4 | |
| Washroom Type 3 | 0 | |
| Washroom Type 4 | 0 | |
| Washroom Type 5 | 0 |
| Total Area: | 0.00 |
| Washrooms: | 2 |
| Heat Type: | Forced Air |
| Central Air Conditioning: | Central Air |
| Although the information displayed is believed to be accurate, no warranties or representations are made of any kind. |
| HOMELIFE EXCELSIOR REALTY INC. |
|
|

Noble Sahota
Broker
Dir:
416-889-2418
Bus:
416-889-2418
Fax:
905-789-6200
| Book Showing | Email a Friend |
Jump To:
At a Glance:
| Type: | Com - Condo Apartment |
| Area: | Toronto |
| Municipality: | Toronto C14 |
| Neighbourhood: | Newtonbrook East |
| Style: | Apartment |
| Beds: | 2+1 |
| Baths: | 2 |
| Fireplace: | N |
Locatin Map:
.png?src=Custom)
