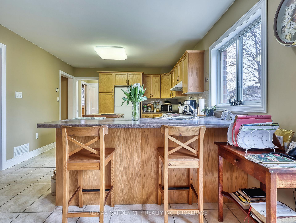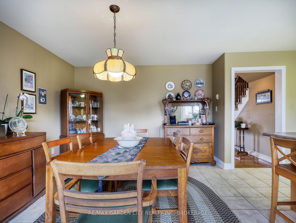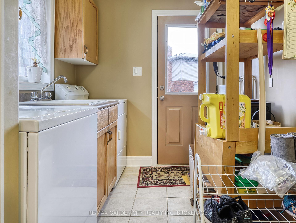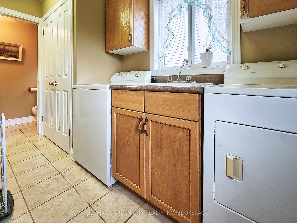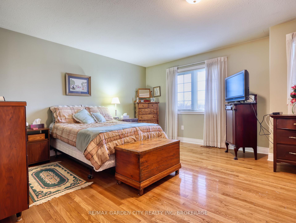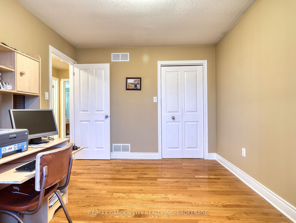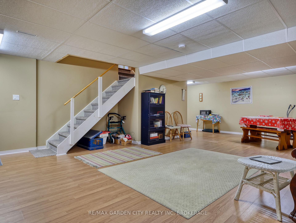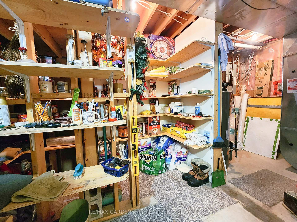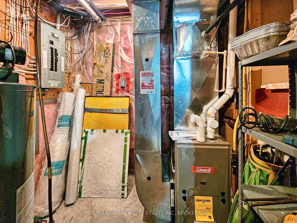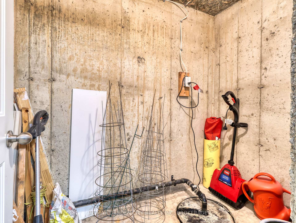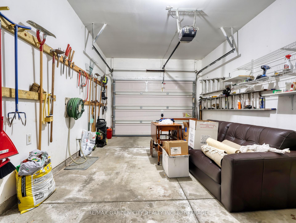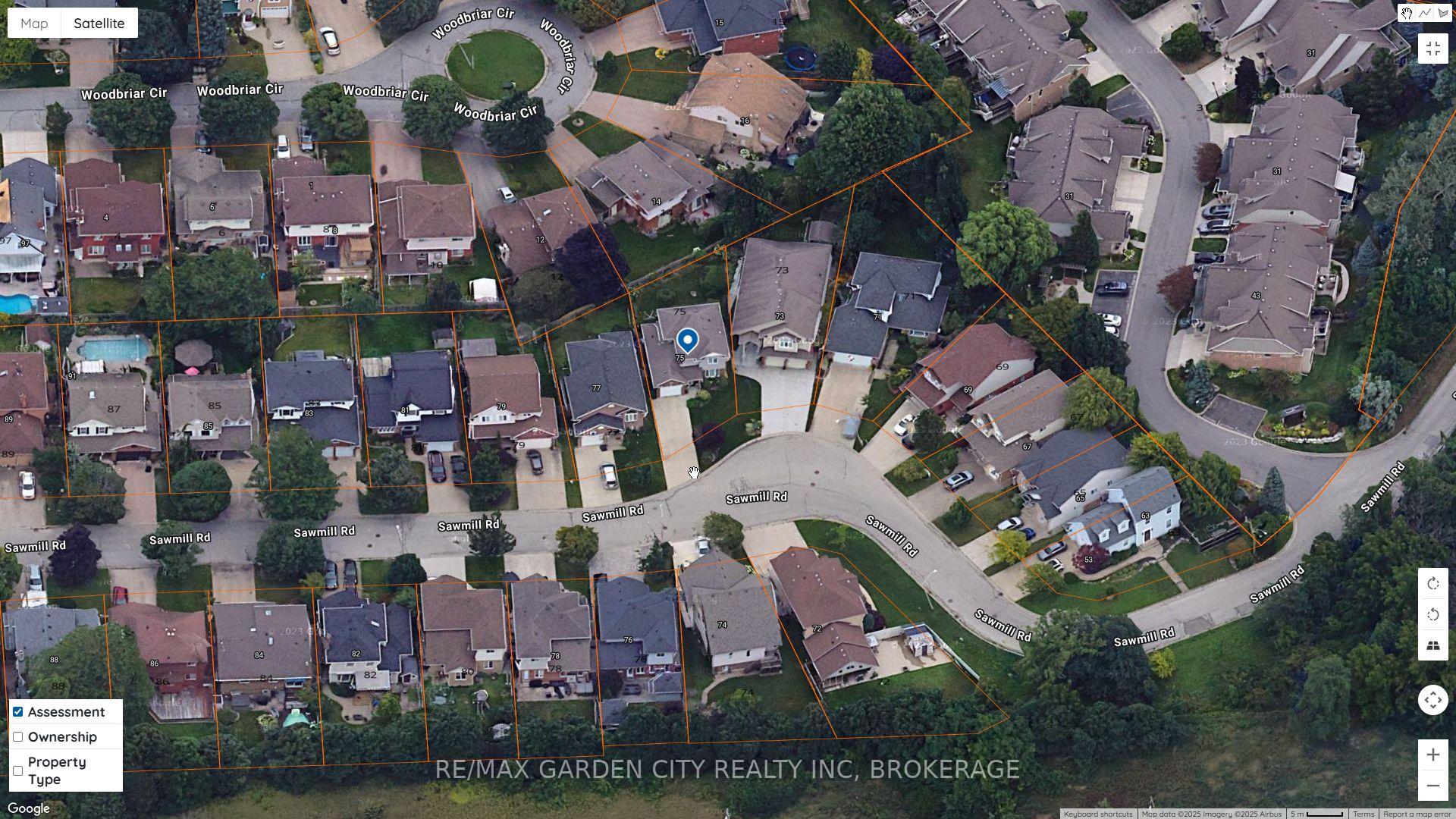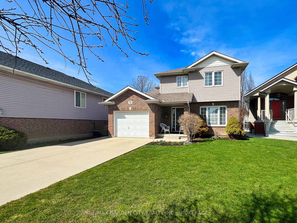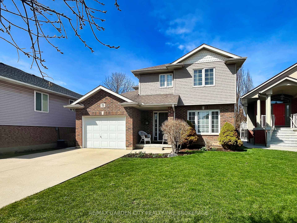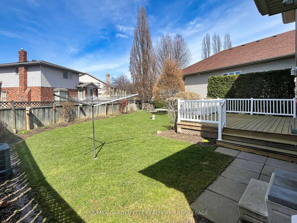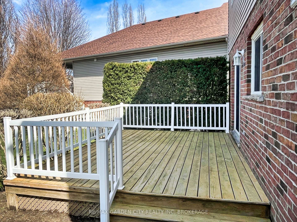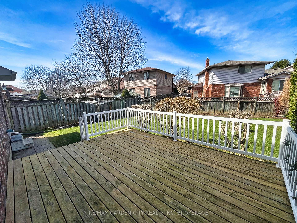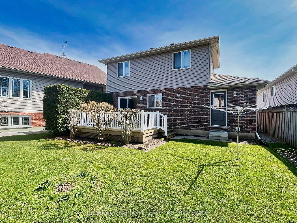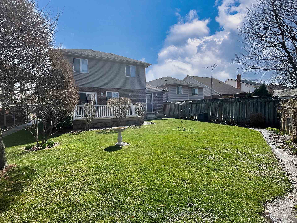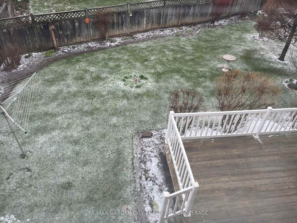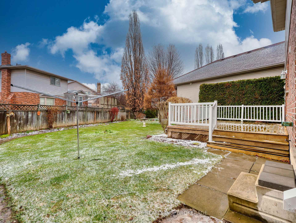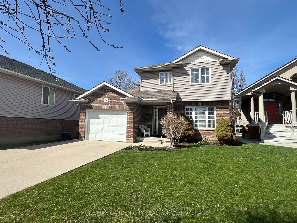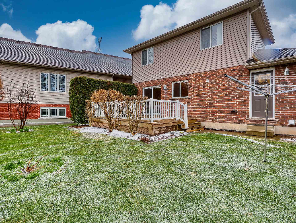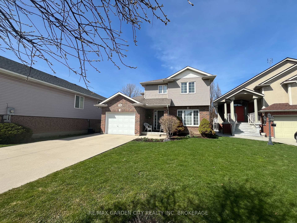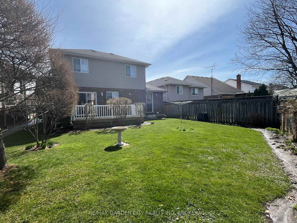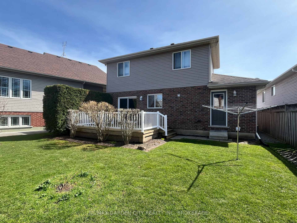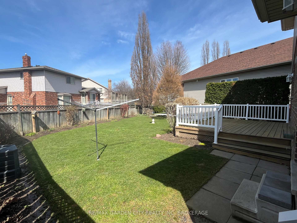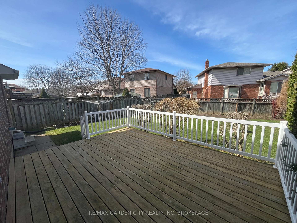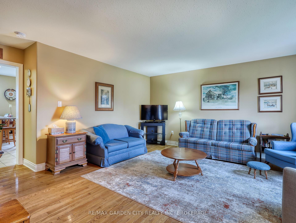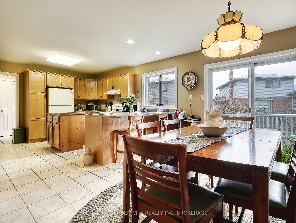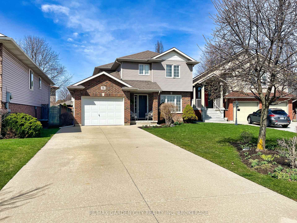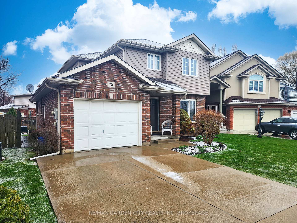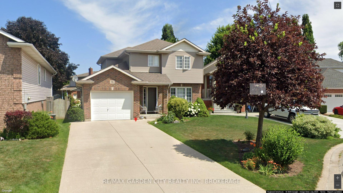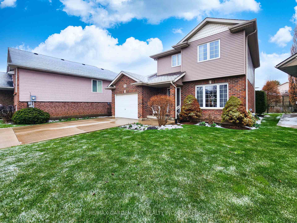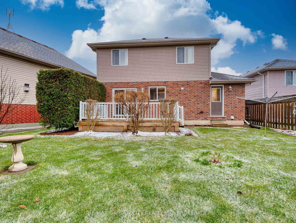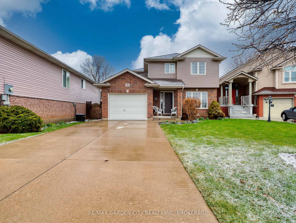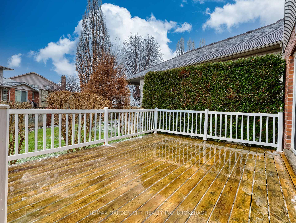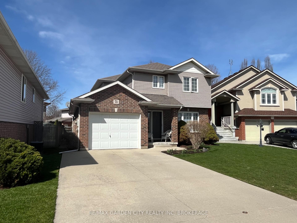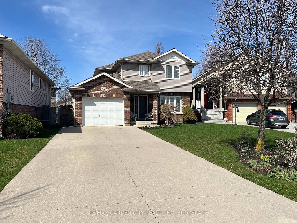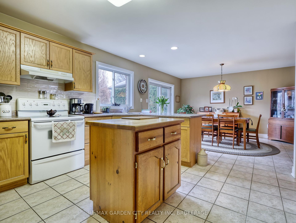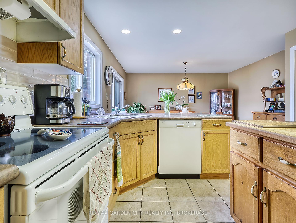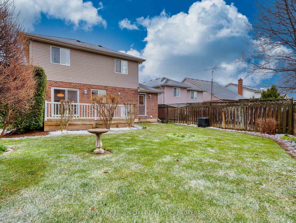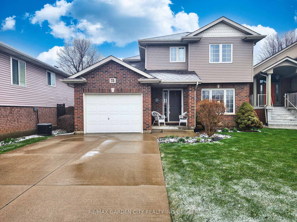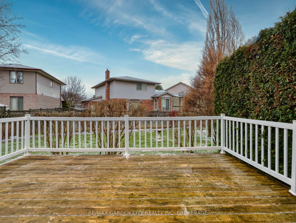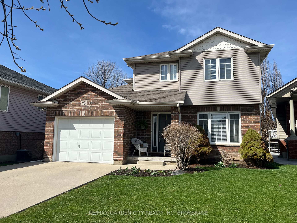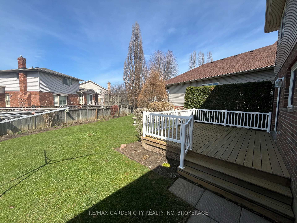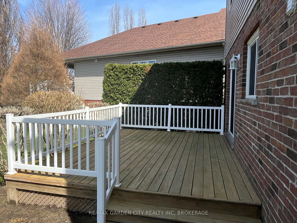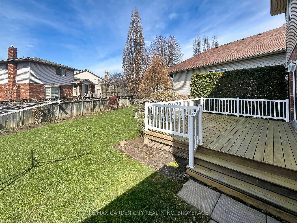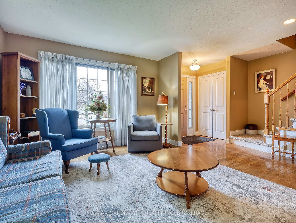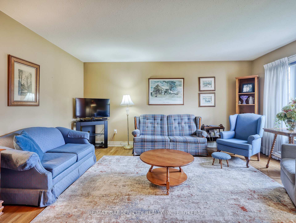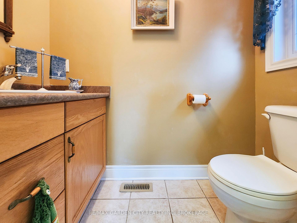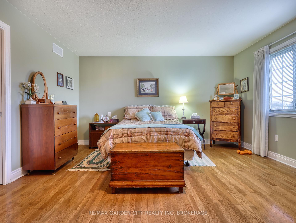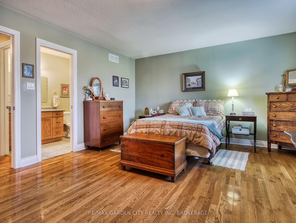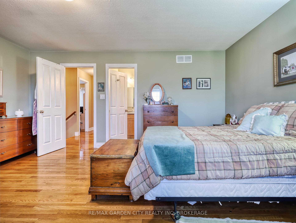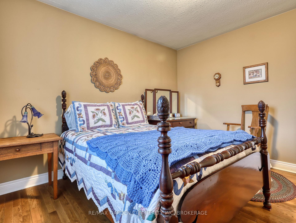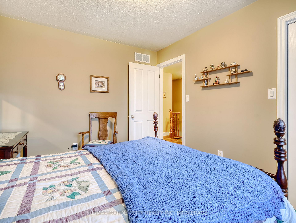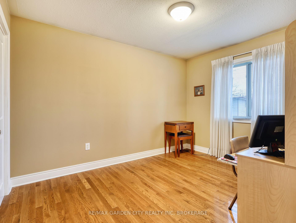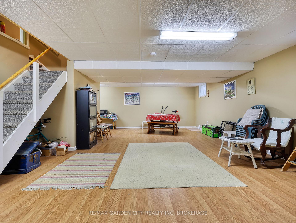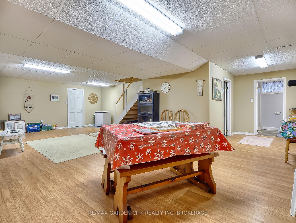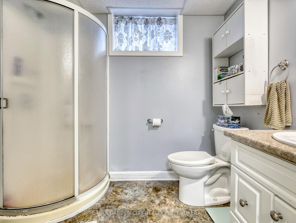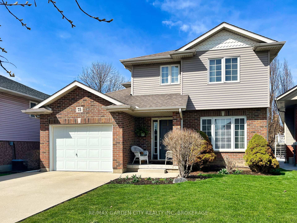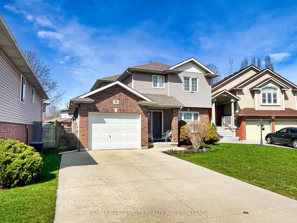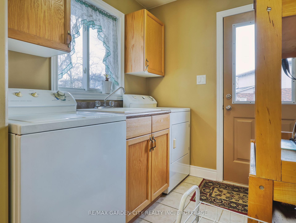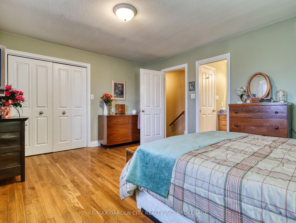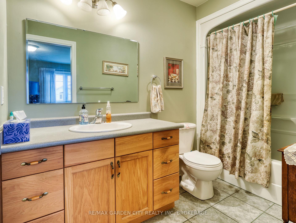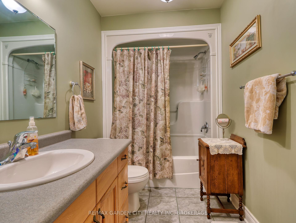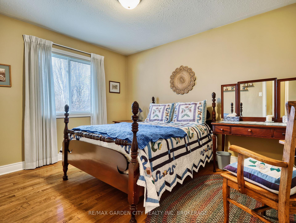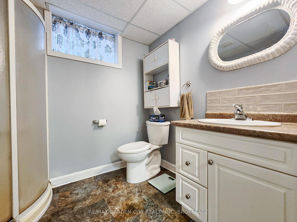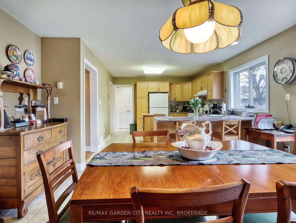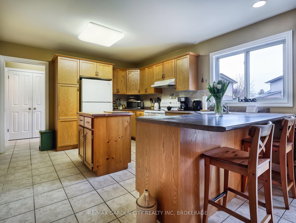$759,900
Available - For Sale
Listing ID: X12061262
75 Sawmill Road , St. Catharines, L2S 3K5, Niagara
| 2003 custom built for original owner. Brick and vinyl siding 2 storey, garage with side door and entry into house, long double concrete drive on a wide pie shaped landscaped lot located in the popular Martindale area close to Hwy 406, QEW, hospital and shopping. Large country size open concept kitchen with ceramic tile floor, island, dble sinks and open concept to dining area with patio doors to backyard deck. Front living room with hardwood floor. Main floor 2pc bathroom and laundry room with ceramic tile floor plus back door to backyard. Hardwood floors in upstairs 3 bedrooms and hall. Upstairs 4pc bathroom with ensuite priv door to MBR with dble deep closets. Walk-in closets in 2nd and 3rd bedrooms. Finished basement with L-shaped recroom and 3pc bathroom. Cold room and furnace room storage area. Hi-eff furnace, c/air, 100 amp breaker panel. |
| Price | $759,900 |
| Taxes: | $5821.00 |
| Assessment Year: | 2024 |
| Occupancy by: | Owner |
| Address: | 75 Sawmill Road , St. Catharines, L2S 3K5, Niagara |
| Directions/Cross Streets: | Martindale/Welland Vale |
| Rooms: | 7 |
| Rooms +: | 1 |
| Bedrooms: | 3 |
| Bedrooms +: | 0 |
| Family Room: | F |
| Basement: | Finished, Full |
| Level/Floor | Room | Length(ft) | Width(ft) | Descriptions | |
| Room 1 | Main | Living Ro | 15.74 | 12 | Hardwood Floor |
| Room 2 | Main | Kitchen | 13.74 | 11.58 | Centre Island, Open Concept, Ceramic Floor |
| Room 3 | Main | Dining Ro | 13.84 | 10.82 | Open Concept, Sliding Doors, W/O To Deck |
| Room 4 | Main | Laundry | 11.74 | 6.59 | Ceramic Floor, W/O To Yard |
| Room 5 | Second | Primary B | 16.17 | 14.07 | Hardwood Floor, Double Closet |
| Room 6 | Second | Bedroom 2 | 12.17 | 9.91 | Hardwood Floor, Walk-In Closet(s) |
| Room 7 | Second | Bedroom 3 | 11.84 | 9.91 | Hardwood Floor, Walk-In Closet(s) |
| Room 8 | Basement | Recreatio | 29.82 | 18.83 | L-Shaped Room |
| Room 9 | Basement | Utility R | 20.66 | 7.35 | Unfinished |
| Washroom Type | No. of Pieces | Level |
| Washroom Type 1 | 4 | Second |
| Washroom Type 2 | 2 | Main |
| Washroom Type 3 | 3 | Basement |
| Washroom Type 4 | 0 | |
| Washroom Type 5 | 0 |
| Total Area: | 0.00 |
| Approximatly Age: | 16-30 |
| Property Type: | Detached |
| Style: | 2-Storey |
| Exterior: | Brick, Vinyl Siding |
| Garage Type: | Attached |
| (Parking/)Drive: | Private Do |
| Drive Parking Spaces: | 6 |
| Park #1 | |
| Parking Type: | Private Do |
| Park #2 | |
| Parking Type: | Private Do |
| Pool: | None |
| Other Structures: | Fence - Partia |
| Approximatly Age: | 16-30 |
| Approximatly Square Footage: | 1500-2000 |
| Property Features: | Hospital, River/Stream |
| CAC Included: | N |
| Water Included: | N |
| Cabel TV Included: | N |
| Common Elements Included: | N |
| Heat Included: | N |
| Parking Included: | N |
| Condo Tax Included: | N |
| Building Insurance Included: | N |
| Fireplace/Stove: | N |
| Heat Type: | Forced Air |
| Central Air Conditioning: | Central Air |
| Central Vac: | N |
| Laundry Level: | Syste |
| Ensuite Laundry: | F |
| Sewers: | Sewer |
| Utilities-Cable: | Y |
| Utilities-Hydro: | Y |
$
%
Years
This calculator is for demonstration purposes only. Always consult a professional
financial advisor before making personal financial decisions.
| Although the information displayed is believed to be accurate, no warranties or representations are made of any kind. |
| RE/MAX GARDEN CITY REALTY INC, BROKERAGE |
|
|

Noble Sahota
Broker
Dir:
416-889-2418
Bus:
416-889-2418
Fax:
905-789-6200
| Book Showing | Email a Friend |
Jump To:
At a Glance:
| Type: | Freehold - Detached |
| Area: | Niagara |
| Municipality: | St. Catharines |
| Neighbourhood: | 453 - Grapeview |
| Style: | 2-Storey |
| Approximate Age: | 16-30 |
| Tax: | $5,821 |
| Beds: | 3 |
| Baths: | 3 |
| Fireplace: | N |
| Pool: | None |
Locatin Map:
Payment Calculator:
.png?src=Custom)
