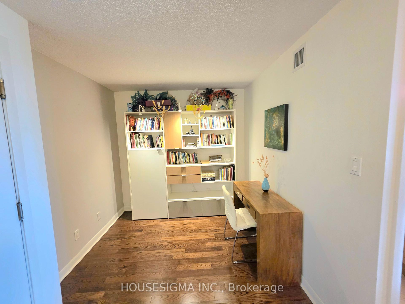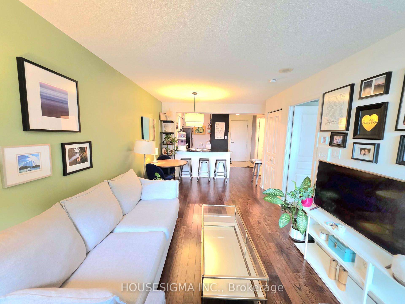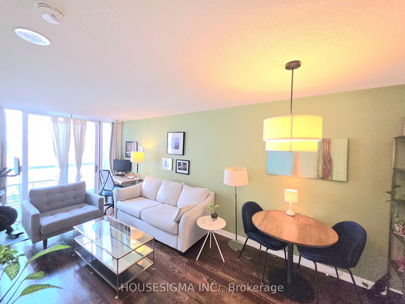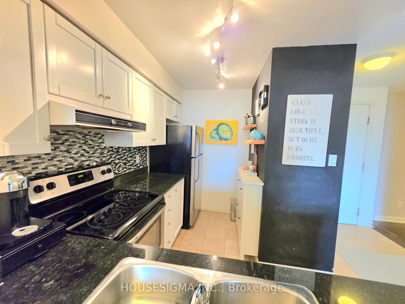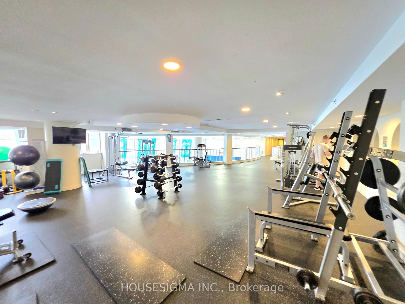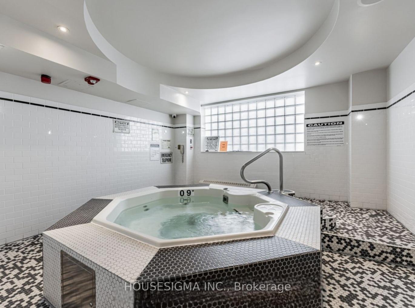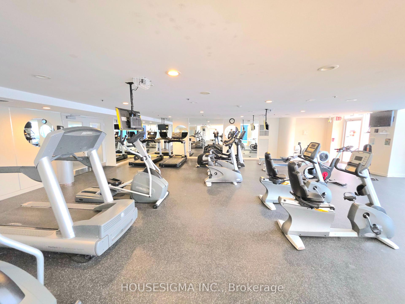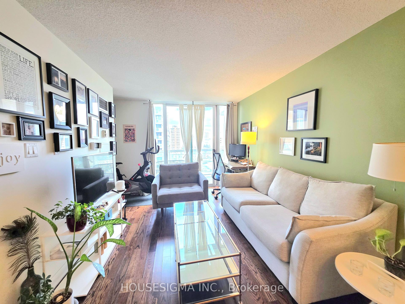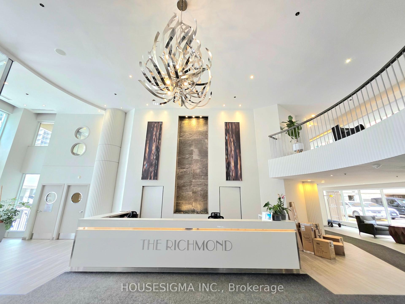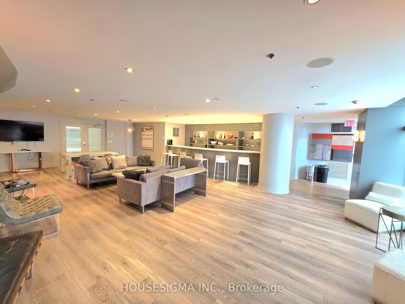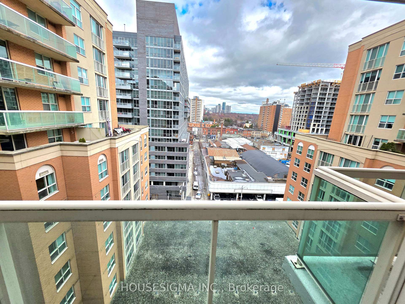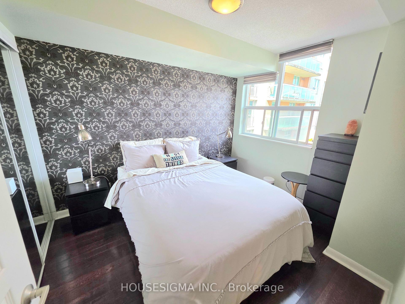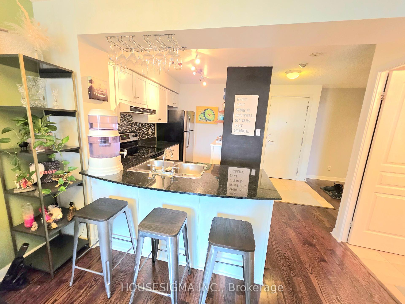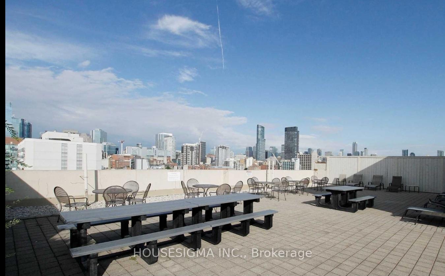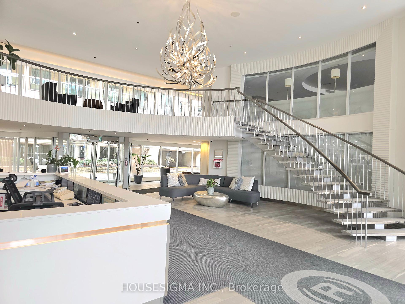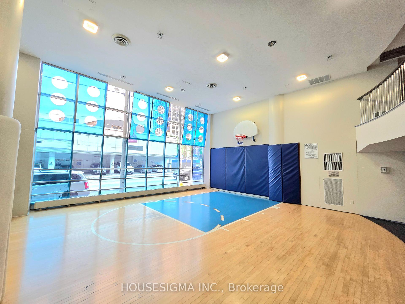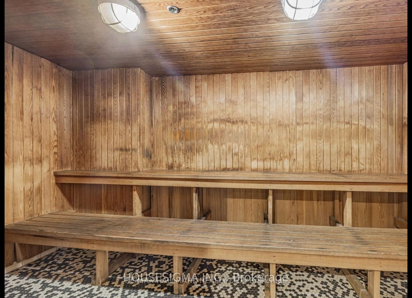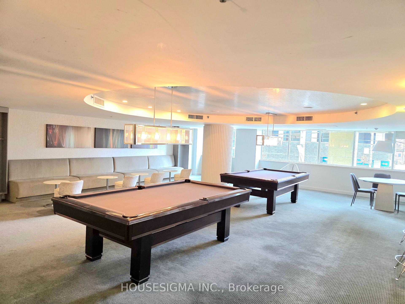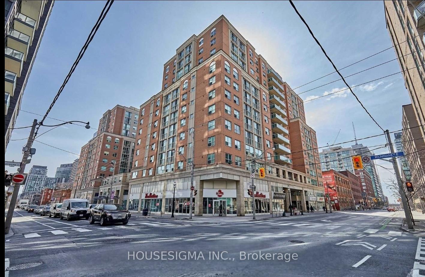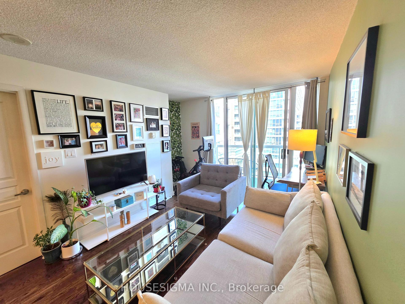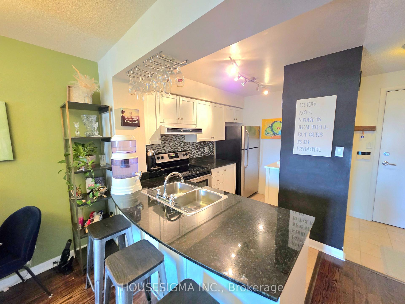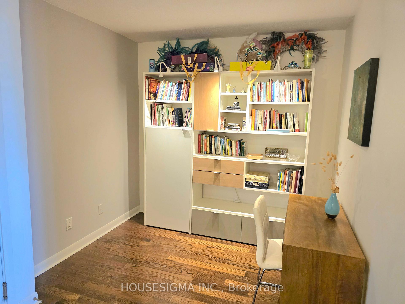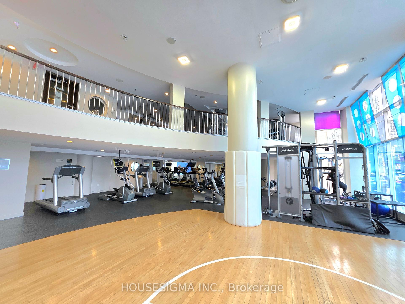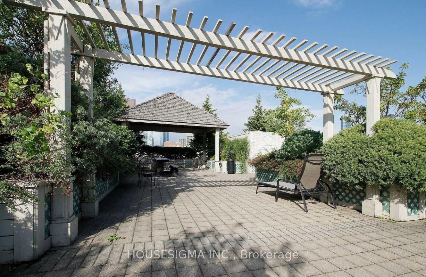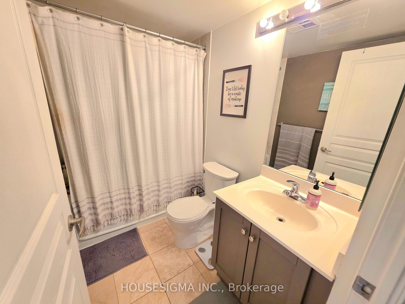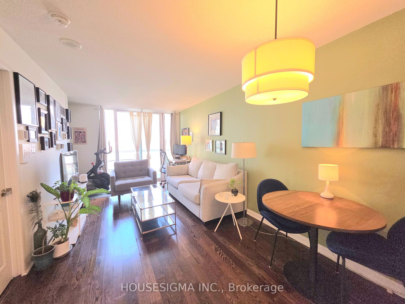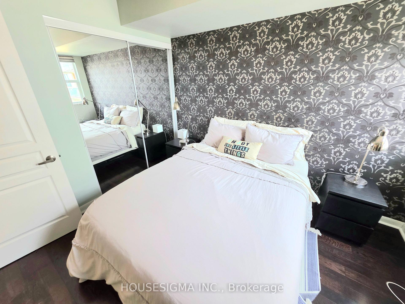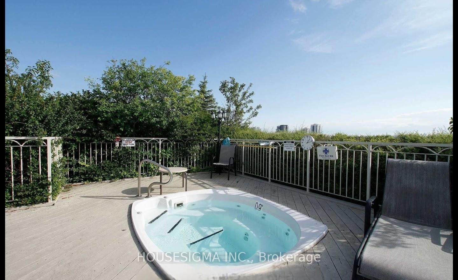$569,900
Available - For Sale
Listing ID: C12061245
313 Richmond Stre East , Toronto, M5A 4S7, Toronto
| Welcome to "The Richmond". This beautifully maintained 625 sqft one bed, open den, and one bath unit is a bright and modern living space with en-suite laundry, Engineered hardwood floors, and all-inclusive condo fees that cover everything for hassle-free living. Comes with Two Lockers! Enjoy top-tier amenities, including a two-level gym, basketball court, rooftop terrace with city views, BBQs, hot tubs, and a 24-hour concierge. Located steps from St. Lawrence Market, the Distillery District, and the Financial Core, you're ideally situated for easy dining, shopping, transit access, and the future Moss Park Metrolinx station. With a walk score of 99 and transit score of 100, convenience is at your doorstep. Don't miss out on this opportunity to own in one of Toronto's best locations. Schedule a viewing today! |
| Price | $569,900 |
| Taxes: | $2283.93 |
| Assessment Year: | 2024 |
| Occupancy by: | Tenant |
| Address: | 313 Richmond Stre East , Toronto, M5A 4S7, Toronto |
| Postal Code: | M5A 4S7 |
| Province/State: | Toronto |
| Directions/Cross Streets: | Richmond St E and Sherbourne St |
| Level/Floor | Room | Length(ft) | Width(ft) | Descriptions | |
| Room 1 | Flat | Living Ro | 20.99 | 10.1 | Combined w/Dining, W/O To Balcony, Hardwood Floor |
| Room 2 | Flat | Dining Ro | 20.99 | 10.1 | Combined w/Living, Hardwood Floor |
| Room 3 | Flat | Kitchen | 10 | 7.02 | Breakfast Bar, Limestone Flooring, Modern Kitchen |
| Room 4 | Flat | Primary B | 11.02 | 9.02 | Double Closet, Window, Hardwood Floor |
| Room 5 | Flat | Den | 11.87 | 8.4 | Open Concept, Hardwood Floor |
| Washroom Type | No. of Pieces | Level |
| Washroom Type 1 | 4 | Flat |
| Washroom Type 2 | 0 | |
| Washroom Type 3 | 0 | |
| Washroom Type 4 | 0 | |
| Washroom Type 5 | 0 |
| Total Area: | 0.00 |
| Sprinklers: | Conc |
| Washrooms: | 1 |
| Heat Type: | Forced Air |
| Central Air Conditioning: | Central Air |
$
%
Years
This calculator is for demonstration purposes only. Always consult a professional
financial advisor before making personal financial decisions.
| Although the information displayed is believed to be accurate, no warranties or representations are made of any kind. |
| HOUSESIGMA INC. |
|
|

Noble Sahota
Broker
Dir:
416-889-2418
Bus:
416-889-2418
Fax:
905-789-6200
| Book Showing | Email a Friend |
Jump To:
At a Glance:
| Type: | Com - Condo Apartment |
| Area: | Toronto |
| Municipality: | Toronto C08 |
| Neighbourhood: | Moss Park |
| Style: | Apartment |
| Tax: | $2,283.93 |
| Maintenance Fee: | $493.37 |
| Beds: | 1+1 |
| Baths: | 1 |
| Fireplace: | N |
Locatin Map:
Payment Calculator:
.png?src=Custom)
