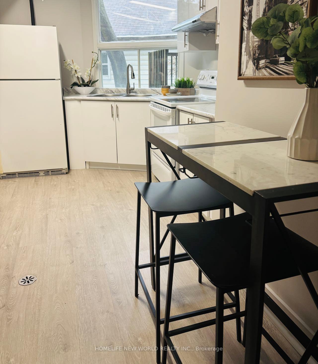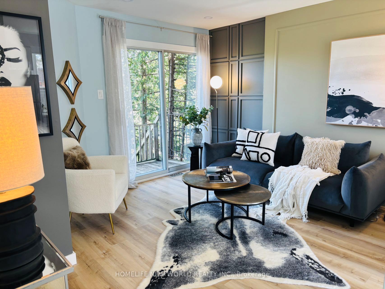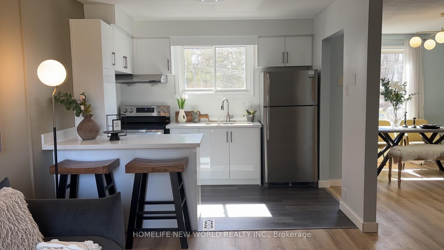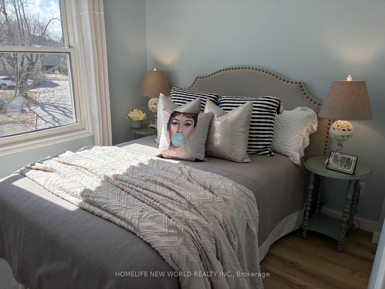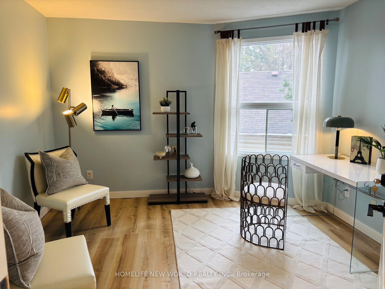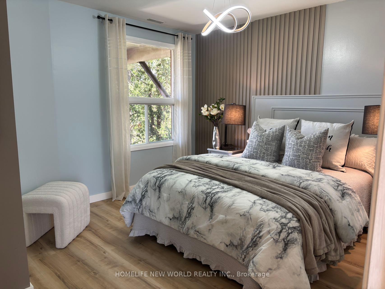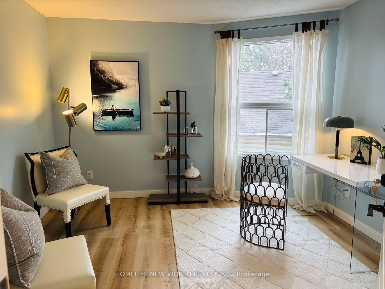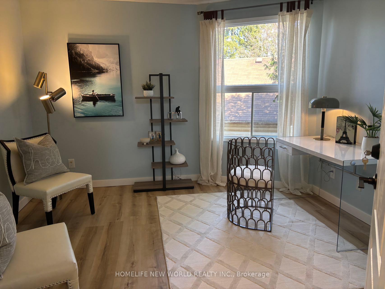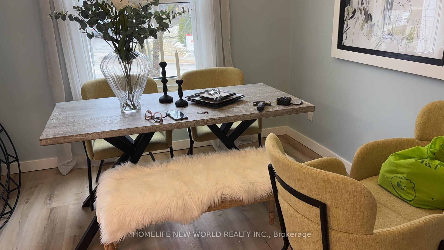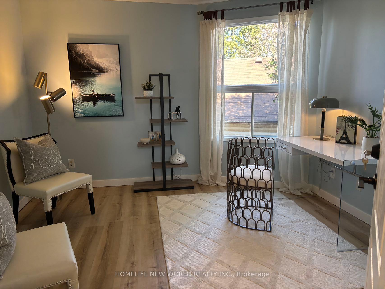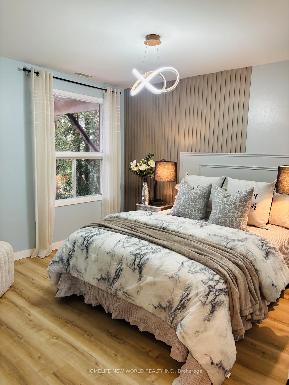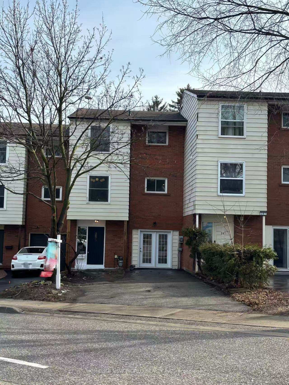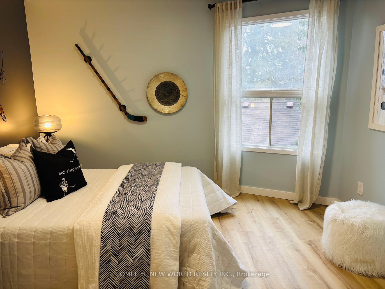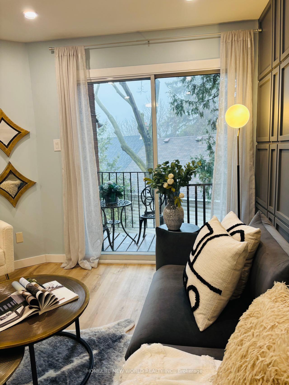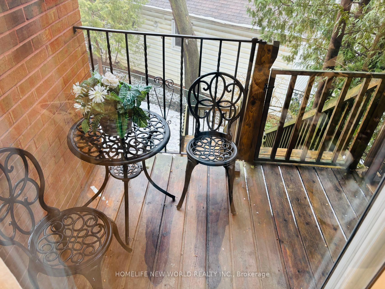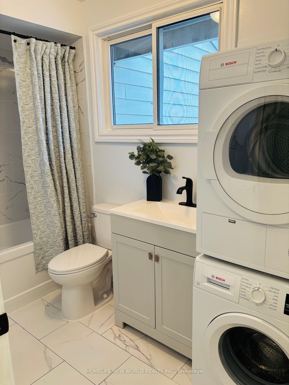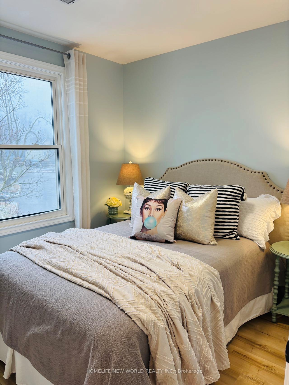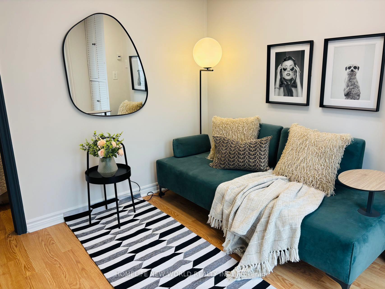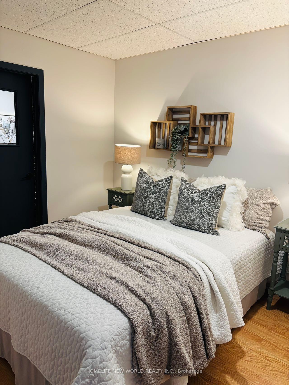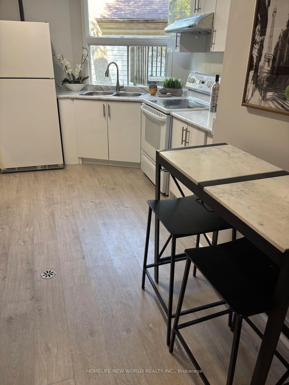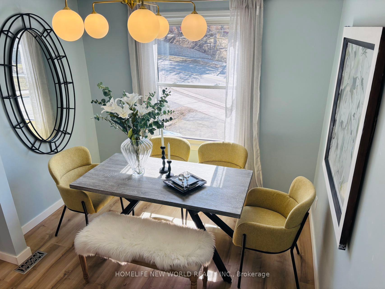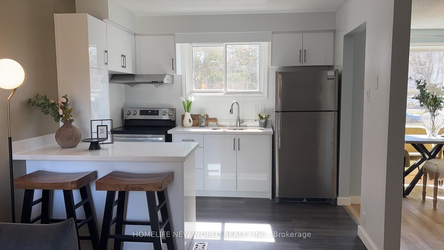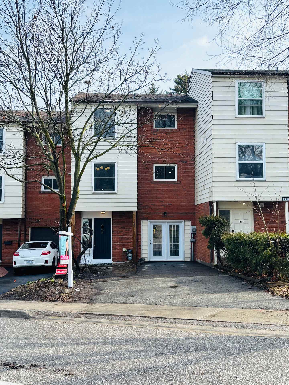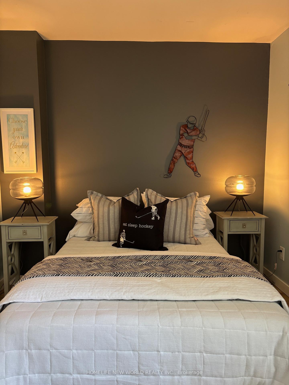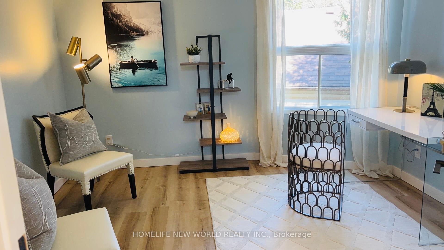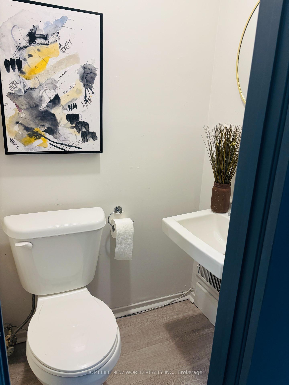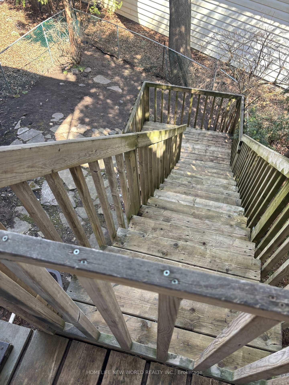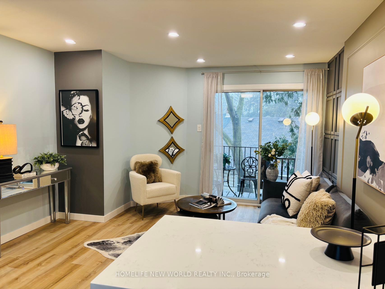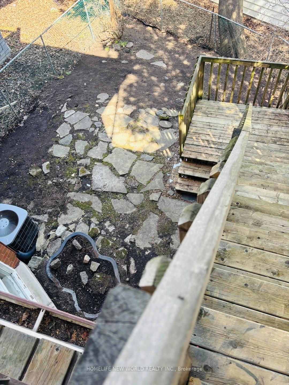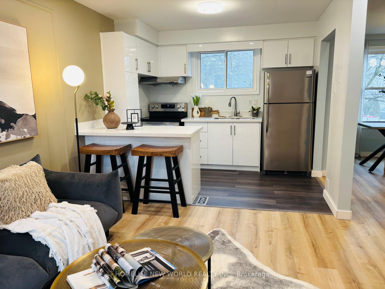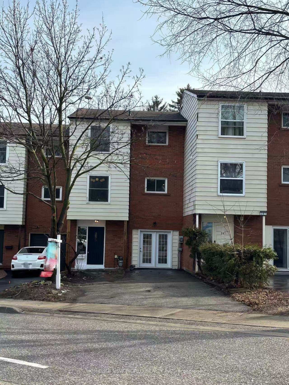$799,000
Available - For Sale
Listing ID: N12060695
285 Lorne Aven , Newmarket, L3Y 4K6, York
| A rare opportunity to own a fully renovated 4+1 freehold townhouse with no management fees! This spacious and well-lit home features a comfortable living and dining area, a thoughtfully designed layout that maximizes space, and brand-new kitchen cabinets. The property includes a separate walk-out basement apartment, providing an excellent opportunity for rental income or multi-generational living. With dual rental potential, this home offers a rare positive cash flow opportunity, generating over $4,000 rent per month. Recent upgrades include fresh paint, new laminate flooring, kitchen cabinets and updates to the furnace(2018), and insulation(2019), ensuring a worry-free move-in experience. The private driveway accommodates up to four vehicles, adding to the parking convenience. Located in a prime area just steps from Main Street and Fairy Lake, this home offers easy access to restaurants, shops, parks, top-rated schools, hospitals, and shopping centers. Don't miss out on this incredible investment and lifestyle opportunity. Move in and start enjoying everything this home has to offer! |
| Price | $799,000 |
| Taxes: | $3288.79 |
| Occupancy by: | Vacant |
| Address: | 285 Lorne Aven , Newmarket, L3Y 4K6, York |
| Directions/Cross Streets: | Eagle/Lorne |
| Rooms: | 8 |
| Rooms +: | 2 |
| Bedrooms: | 4 |
| Bedrooms +: | 1 |
| Family Room: | T |
| Basement: | Finished wit, Separate Ent |
| Level/Floor | Room | Length(ft) | Width(ft) | Descriptions | |
| Room 1 | Main | Living Ro | 12.73 | 12.07 | Laminate, W/O To Deck |
| Room 2 | Main | Dining Ro | 10.89 | 9.68 | Laminate, Open Concept |
| Room 3 | Main | Kitchen | 9.91 | 7.41 | Quartz Counter, Stainless Steel Appl, Breakfast Bar |
| Room 4 | In Between | Family Ro | 12.07 | 11.58 | Laminate, Separate Room |
| Room 5 | Third | Bedroom | 12.73 | 12.6 | Laminate, Window, Closet |
| Room 6 | Third | Bedroom 2 | 9.68 | 8.43 | Laminate, Window, Closet |
| Room 7 | Lower | Bedroom 3 | 12.07 | 11.58 | Laminate |
| Room 8 | Ground | Foyer | 6.56 | 4.66 | Laminate, Closet |
| Room 9 | Ground | Bedroom 4 | 9.91 | 9.91 | Laminate |
| Room 10 | Basement | Great Roo | 9.91 | 9.58 | Laminate |
| Room 11 | Basement | Kitchen | 14.01 | 10.99 | Combined w/Laundry |
| Washroom Type | No. of Pieces | Level |
| Washroom Type 1 | 4 | Upper |
| Washroom Type 2 | 3 | Basement |
| Washroom Type 3 | 0 | |
| Washroom Type 4 | 0 | |
| Washroom Type 5 | 0 |
| Total Area: | 0.00 |
| Property Type: | Att/Row/Townhouse |
| Style: | 3-Storey |
| Exterior: | Aluminum Siding, Brick |
| Garage Type: | None |
| (Parking/)Drive: | Private |
| Drive Parking Spaces: | 4 |
| Park #1 | |
| Parking Type: | Private |
| Park #2 | |
| Parking Type: | Private |
| Pool: | None |
| Approximatly Square Footage: | 1500-2000 |
| CAC Included: | N |
| Water Included: | N |
| Cabel TV Included: | N |
| Common Elements Included: | N |
| Heat Included: | N |
| Parking Included: | N |
| Condo Tax Included: | N |
| Building Insurance Included: | N |
| Fireplace/Stove: | N |
| Heat Type: | Forced Air |
| Central Air Conditioning: | Central Air |
| Central Vac: | N |
| Laundry Level: | Syste |
| Ensuite Laundry: | F |
| Elevator Lift: | False |
| Sewers: | Sewer |
$
%
Years
This calculator is for demonstration purposes only. Always consult a professional
financial advisor before making personal financial decisions.
| Although the information displayed is believed to be accurate, no warranties or representations are made of any kind. |
| HOMELIFE NEW WORLD REALTY INC. |
|
|

Noble Sahota
Broker
Dir:
416-889-2418
Bus:
416-889-2418
Fax:
905-789-6200
| Book Showing | Email a Friend |
Jump To:
At a Glance:
| Type: | Freehold - Att/Row/Townhouse |
| Area: | York |
| Municipality: | Newmarket |
| Neighbourhood: | Central Newmarket |
| Style: | 3-Storey |
| Tax: | $3,288.79 |
| Beds: | 4+1 |
| Baths: | 2 |
| Fireplace: | N |
| Pool: | None |
Locatin Map:
Payment Calculator:
.png?src=Custom)
