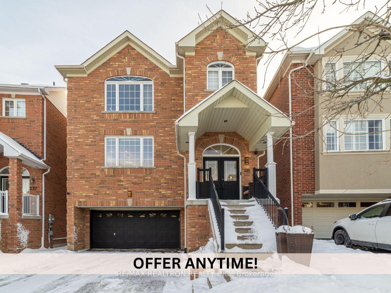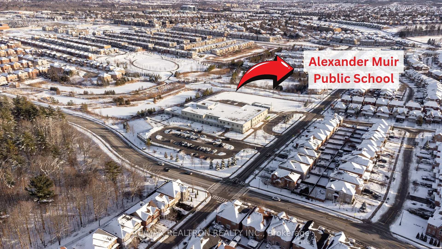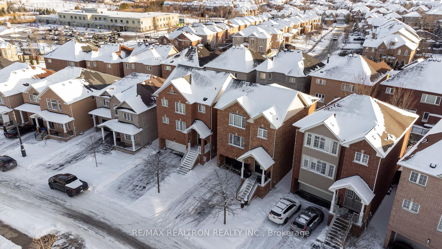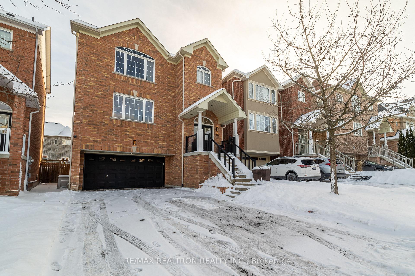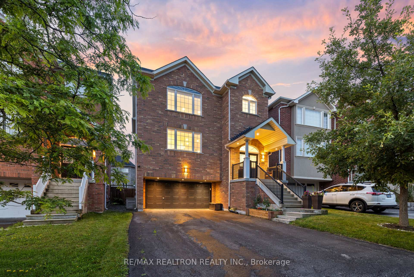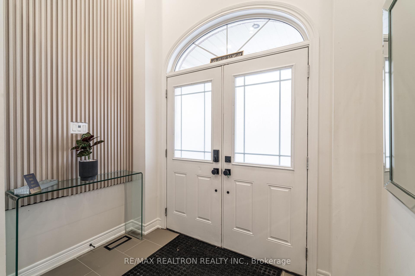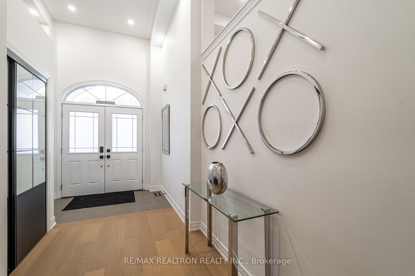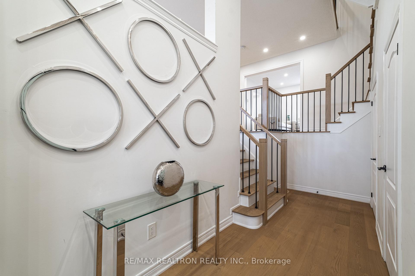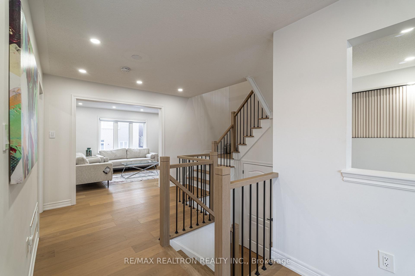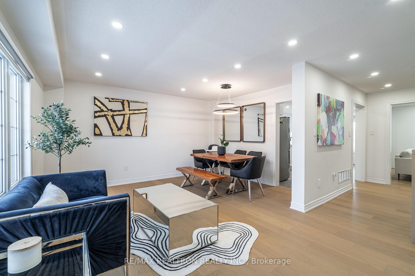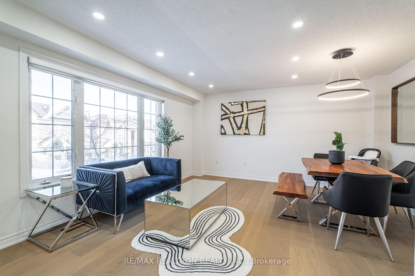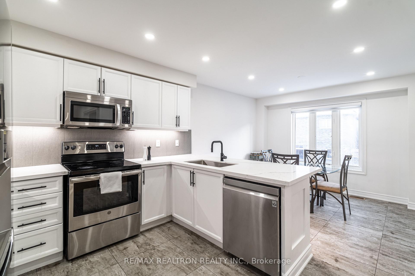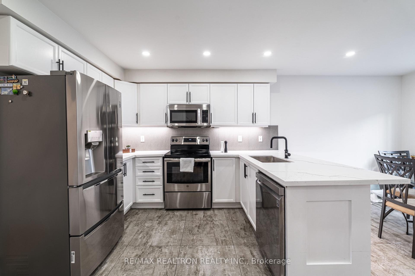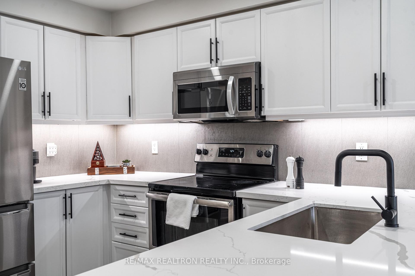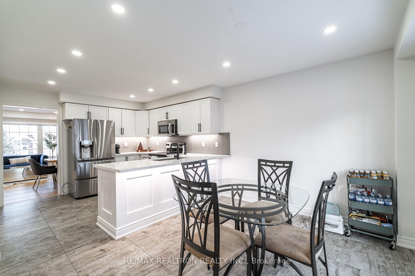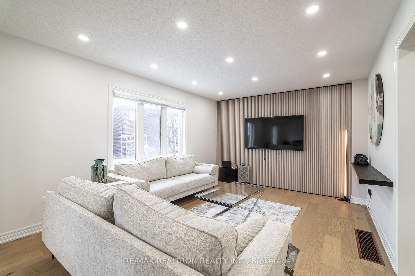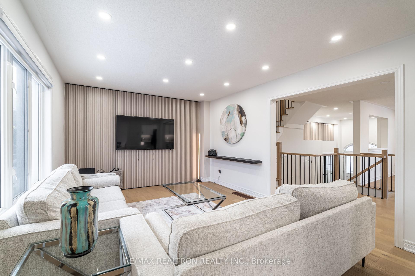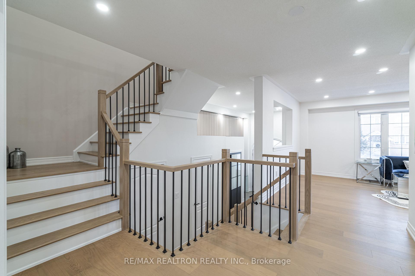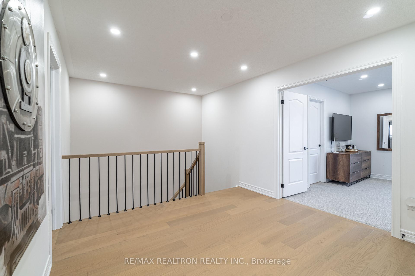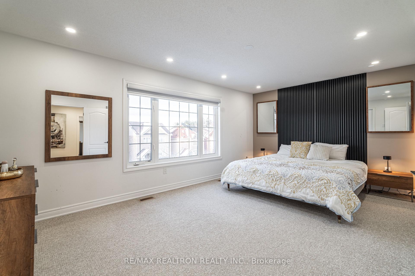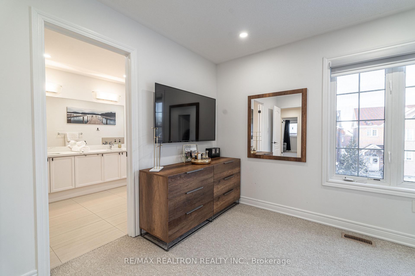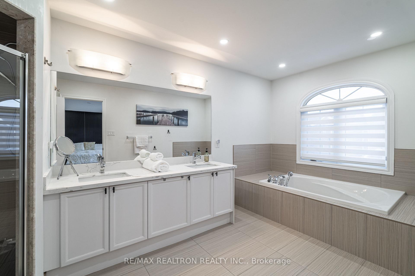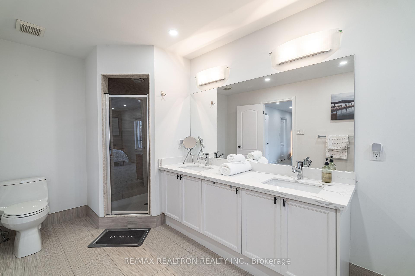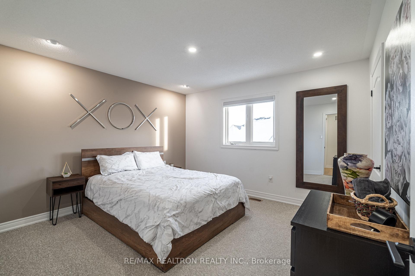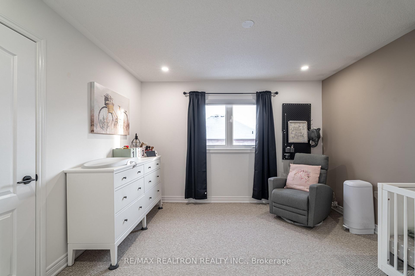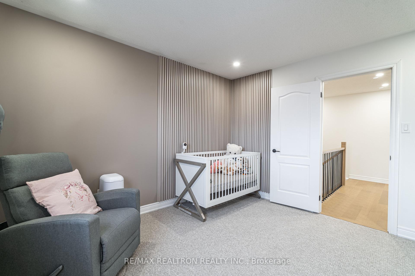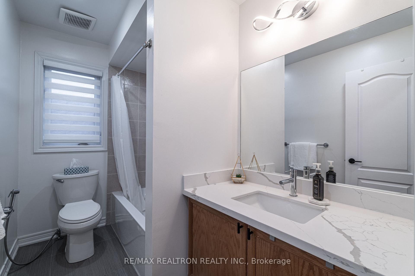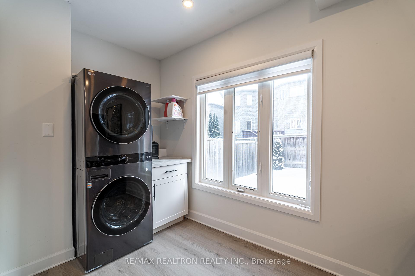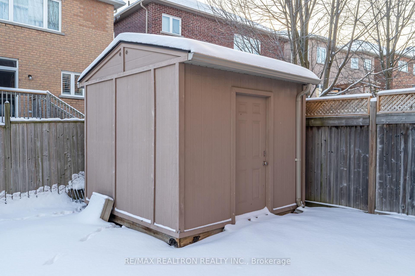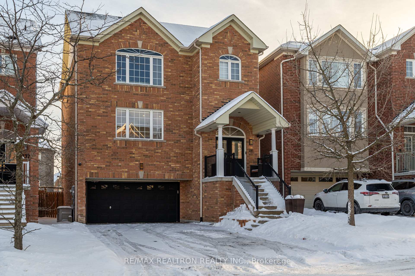$1,274,000
Available - For Sale
Listing ID: N12060594
235 Ray Snow Boul , Newmarket, L3X 3J1, York
| Welcome to this exquisite gem nestled in the heart of the prestigious Woodland Hills! A true showstopper, this home radiates charm and elegance, blending modern luxury with timeless character. Gleaming hardwood floors grace the main and second levels, complemented by sophisticated pot lighting that illuminates every stylish corner. The heart of the home your refreshed gourmet kitchen boasts pristine Quartz countertops and sleek stainless steel appliances, making every culinary experience a delight. Indulge in the spa-inspired bathrooms, thoughtfully updated to offer both style and serenity. Elevating convenience and comfort, the home features motorized blinds, WiFi-enabled lighting, and an EV charger rough-in for effortless modern living. The finished basement provides the perfect space for entertainment, relaxation, or a private retreat. Soaring high ceilings create a grand ambiance, while the oversized primary suite offers a lavish escape, complete with a luxurious ensuite. Outside, a spacious storage shed adds practicality to this already exceptional property. Perfectly situated on transit and school routes, and just moments from shopping centers, major highways, top-rated schools, and public amenities, this home is the epitome of refined living. This is not just a houseits the dream home you've been waiting for! Don't miss your chance to make it yours! |
| Price | $1,274,000 |
| Taxes: | $6100.00 |
| Occupancy by: | Owner |
| Address: | 235 Ray Snow Boul , Newmarket, L3X 3J1, York |
| Directions/Cross Streets: | Bathurst & Davis |
| Rooms: | 8 |
| Bedrooms: | 3 |
| Bedrooms +: | 0 |
| Family Room: | T |
| Basement: | Finished wit |
| Level/Floor | Room | Length(ft) | Width(ft) | Descriptions | |
| Room 1 | Main | Family Ro | 16.07 | 11.97 | Hardwood Floor, Separate Room, Large Window |
| Room 2 | Main | Dining Ro | 18.04 | 15.09 | Hardwood Floor, Open Concept, Combined w/Living |
| Room 3 | Main | Living Ro | 18.04 | 15.09 | Hardwood Floor, Large Window, Combined w/Dining |
| Room 4 | Main | Kitchen | 20.01 | 11.48 | Tile Floor, Stainless Steel Appl, B/I Microwave |
| Room 5 | Main | Breakfast | 20.01 | 11.48 | Tile Floor, Large Window, Combined w/Kitchen |
| Room 6 | Second | Primary B | 19.02 | 12 | 5 Pc Ensuite, Walk-In Closet(s), Large Window |
| Room 7 | Second | Bedroom 2 | 12.79 | 11.97 | Broadloom, Closet, Window |
| Room 8 | Second | Bedroom 3 | 11.97 | 11.97 | Broadloom, Closet, Large Window |
| Room 9 | Basement | Recreatio | 27.22 | 11.97 | Vinyl Floor, W/O To Yard, Open Concept |
| Washroom Type | No. of Pieces | Level |
| Washroom Type 1 | 5 | Second |
| Washroom Type 2 | 4 | Second |
| Washroom Type 3 | 2 | Main |
| Washroom Type 4 | 0 | |
| Washroom Type 5 | 0 |
| Total Area: | 0.00 |
| Property Type: | Detached |
| Style: | 2-Storey |
| Exterior: | Brick |
| Garage Type: | Built-In |
| (Parking/)Drive: | Private Do |
| Drive Parking Spaces: | 4 |
| Park #1 | |
| Parking Type: | Private Do |
| Park #2 | |
| Parking Type: | Private Do |
| Pool: | None |
| Other Structures: | Garden Shed |
| Approximatly Square Footage: | 2000-2500 |
| Property Features: | Hospital, Library |
| CAC Included: | N |
| Water Included: | N |
| Cabel TV Included: | N |
| Common Elements Included: | N |
| Heat Included: | N |
| Parking Included: | N |
| Condo Tax Included: | N |
| Building Insurance Included: | N |
| Fireplace/Stove: | N |
| Heat Type: | Forced Air |
| Central Air Conditioning: | Central Air |
| Central Vac: | N |
| Laundry Level: | Syste |
| Ensuite Laundry: | F |
| Sewers: | Sewer |
$
%
Years
This calculator is for demonstration purposes only. Always consult a professional
financial advisor before making personal financial decisions.
| Although the information displayed is believed to be accurate, no warranties or representations are made of any kind. |
| RE/MAX REALTRON REALTY INC. |
|
|

Noble Sahota
Broker
Dir:
416-889-2418
Bus:
416-889-2418
Fax:
905-789-6200
| Book Showing | Email a Friend |
Jump To:
At a Glance:
| Type: | Freehold - Detached |
| Area: | York |
| Municipality: | Newmarket |
| Neighbourhood: | Woodland Hill |
| Style: | 2-Storey |
| Tax: | $6,100 |
| Beds: | 3 |
| Baths: | 3 |
| Fireplace: | N |
| Pool: | None |
Locatin Map:
Payment Calculator:
.png?src=Custom)
