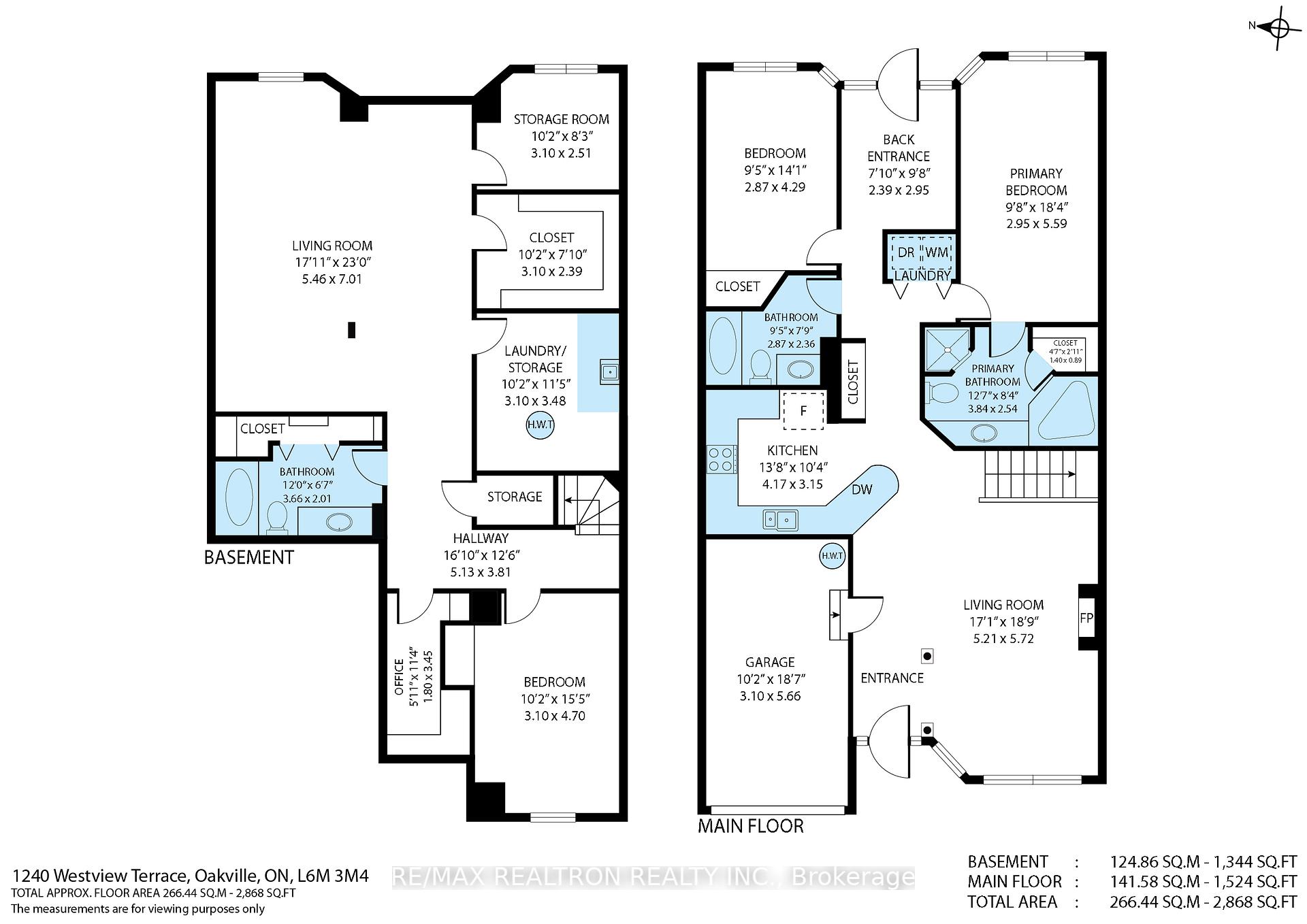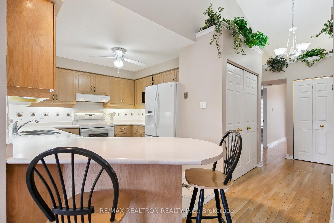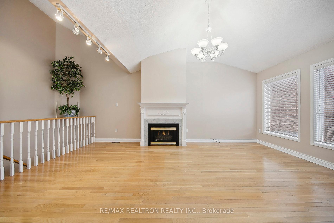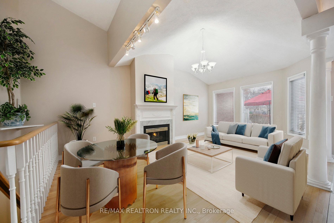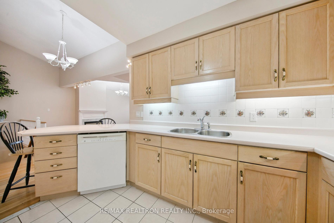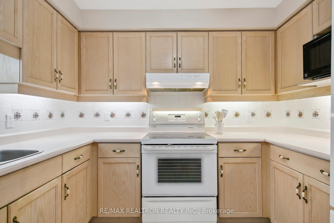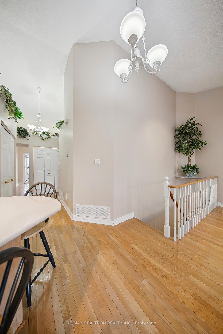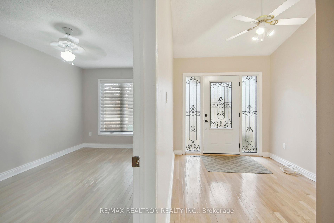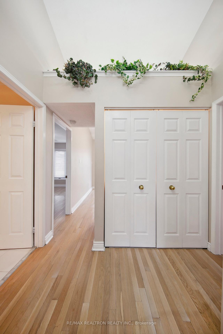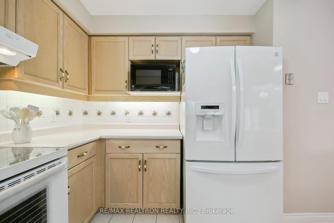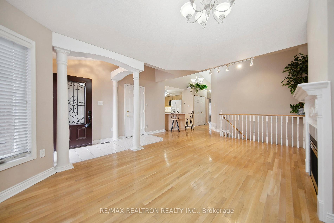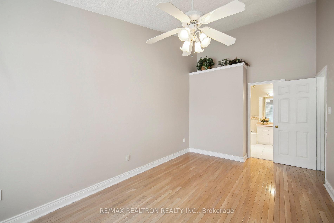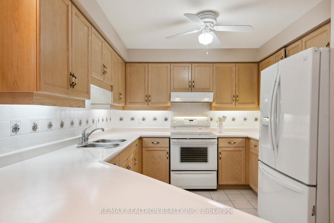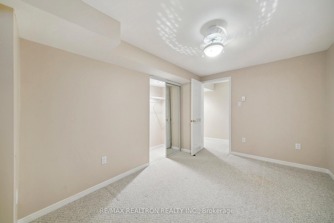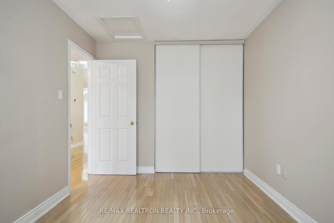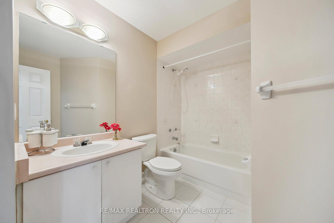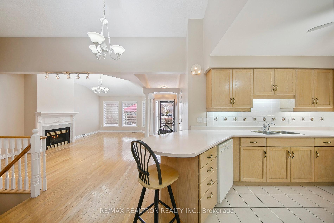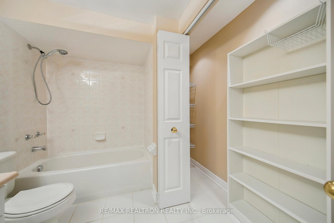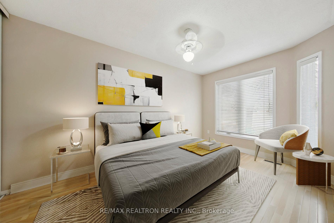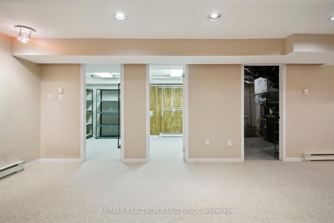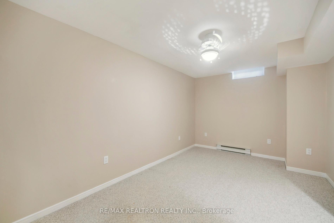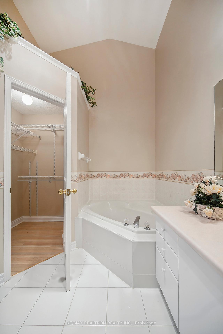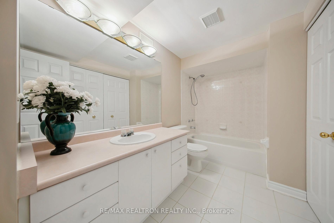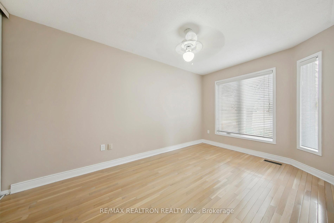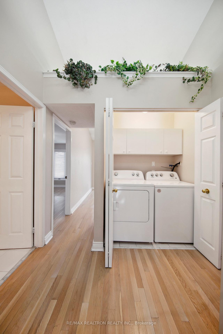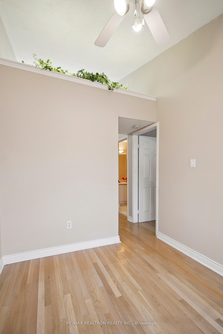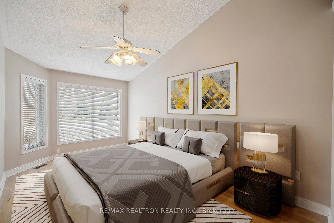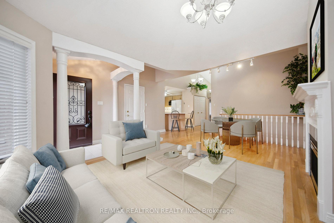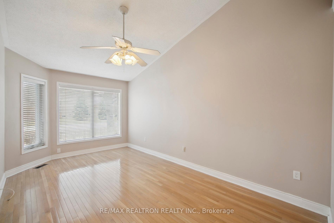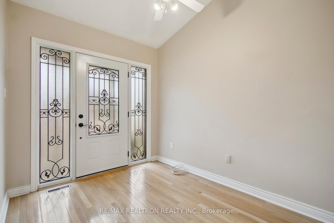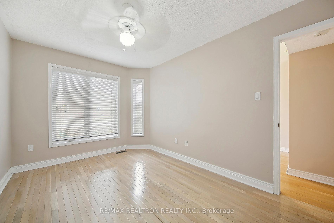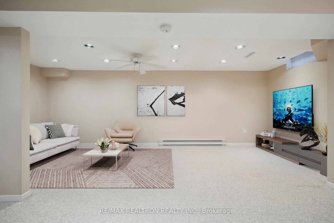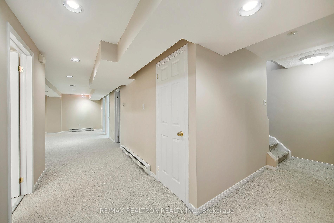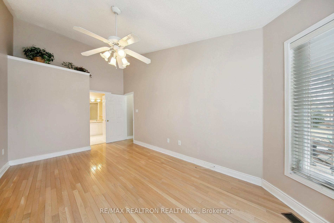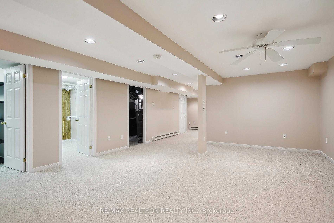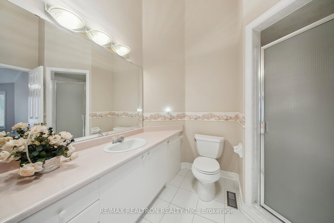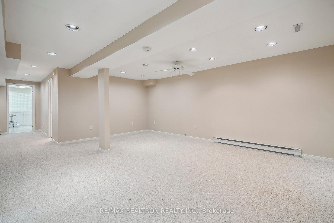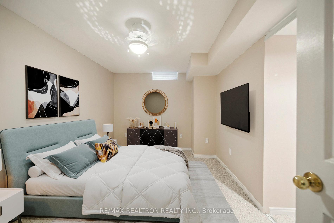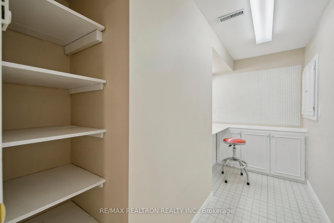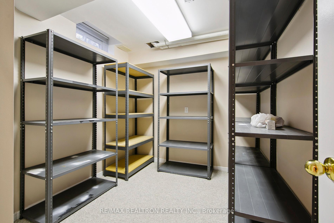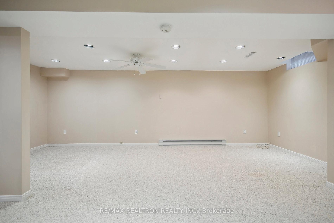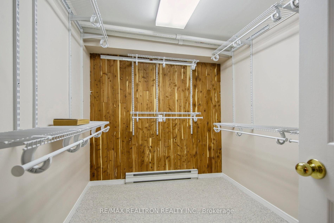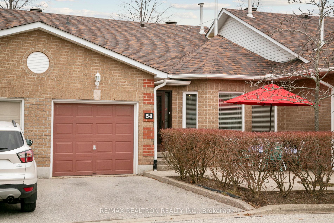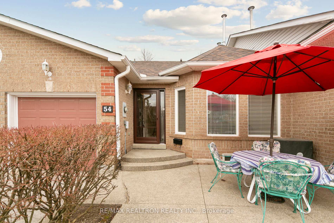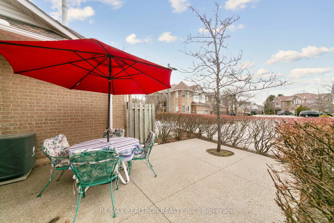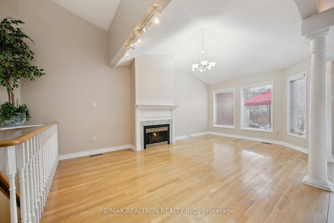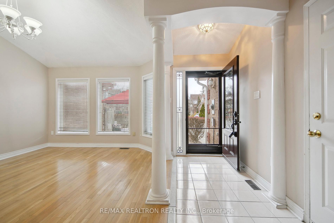$1,059,000
Available - For Sale
Listing ID: W12060971
1240 Westview Terr , Oakville, L6M 3M4, Halton
| Truly a rare find! Bungalow Condo Townhome with Very Low Maintenance Fee in West Oak Trails! Best location in the community! 2 Bedrooms Plus 1 Bedroom Basement In-law Suite, Courtyard and EV Charging Outlet! Move-in ready and bright with large windows and vaulted ceilings, tons of storage, perfect for downsizers! Airy living room with gas fireplace & hardwood opens to dining room & kitchen. Kitchen features breakfast bar peninsula with two swivel bar stools and tile backsplash. Laundry between bedrooms with storage. Primary bedroom includes high vaulted ceilings, hardwood, room for seating area and ensuite with vaulted ceilings, walk-in closet, soaker tub and enclosed shower. Bright second bedroom includes hardwood and ample closet space. Versatile den with walkout to yard. Main 4 piece bath with ceramic tile and vanity. Finished basement great for guest(s)/family/live-in caregiver with 1 bedroom, large family room for entertaining, 4 piece bath with large closet organizers, workshop/craft room, 2 storage rooms (1 cedar with built-in shelving, second with ample shelving units), office area and large utility room with more shelving units plus room for chest or stand up freezer. Garage contains EV charging outlet, wall organizers for garden tools and overhead pulleys to store a roof carrier and kayak. Great location in West Oak Trails, near shopping (Monastery Bakery, Sobeys), parks, trails, schools, golf, transit and easy access to QEW & 407 ETR. |
| Price | $1,059,000 |
| Taxes: | $3661.00 |
| Occupancy by: | Owner |
| Address: | 1240 Westview Terr , Oakville, L6M 3M4, Halton |
| Postal Code: | L6M 3M4 |
| Province/State: | Halton |
| Directions/Cross Streets: | Dorval-Upper Middle-Fourth Line-Westview |
| Level/Floor | Room | Length(ft) | Width(ft) | Descriptions | |
| Room 1 | Main | Living Ro | 18.93 | 17.15 | Bay Window, Hardwood Floor, Gas Fireplace |
| Room 2 | Main | Dining Ro | 18.93 | 17.15 | Hardwood Floor, Vaulted Ceiling(s), Combined w/Living |
| Room 3 | Main | Kitchen | 13.25 | 9.91 | Ceramic Floor, Ceiling Fan(s), Ceramic Backsplash |
| Room 4 | Main | Bathroom | 8.89 | 7.41 | 4 Pc Bath, Ceramic Floor |
| Room 5 | Main | Primary B | 18.43 | 9.84 | Bay Window, Hardwood Floor, Ceiling Fan(s) |
| Room 6 | Main | Bathroom | 12.27 | 8.27 | 4 Pc Bath, Separate Shower, Soaking Tub |
| Room 7 | Main | Bedroom 2 | 13.91 | 8.89 | Bay Window, Hardwood Floor, Ceiling Fan(s) |
| Room 8 | Main | Den | 9.74 | 7.9 | Hardwood Floor, Vaulted Ceiling(s), W/O To Yard |
| Room 9 | Basement | Bedroom 3 | 14.14 | 9.25 | Broadloom, Ceiling Fan(s) |
| Room 10 | Basement | Recreatio | 16.83 | 16.53 | Broadloom, Pot Lights, Ceiling Fan(s) |
| Room 11 | Basement | Bathroom | 10.56 | 8.04 | 4 Pc Bath, Closet Organizers, Ceramic Floor |
| Room 12 | Basement | Workshop | 11.12 | 6.13 | Vinyl Floor, Closet |
| Room 13 | Basement | Other | 9.84 | 7.48 | Broadloom, Cedar Closet(s), B/I Shelves |
| Room 14 | Basement | Other | 9.84 | 7.94 | Broadloom, Walk-In Closet(s) |
| Washroom Type | No. of Pieces | Level |
| Washroom Type 1 | 4 | Main |
| Washroom Type 2 | 4 | Basement |
| Washroom Type 3 | 0 | |
| Washroom Type 4 | 0 | |
| Washroom Type 5 | 0 |
| Total Area: | 0.00 |
| Approximatly Age: | 16-30 |
| Sprinklers: | Carb |
| Washrooms: | 3 |
| Heat Type: | Forced Air |
| Central Air Conditioning: | Central Air |
$
%
Years
This calculator is for demonstration purposes only. Always consult a professional
financial advisor before making personal financial decisions.
| Although the information displayed is believed to be accurate, no warranties or representations are made of any kind. |
| RE/MAX REALTRON REALTY INC. |
|
|

Noble Sahota
Broker
Dir:
416-889-2418
Bus:
416-889-2418
Fax:
905-789-6200
| Virtual Tour | Book Showing | Email a Friend |
Jump To:
At a Glance:
| Type: | Com - Condo Townhouse |
| Area: | Halton |
| Municipality: | Oakville |
| Neighbourhood: | 1022 - WT West Oak Trails |
| Style: | Bungalow |
| Approximate Age: | 16-30 |
| Tax: | $3,661 |
| Maintenance Fee: | $183.86 |
| Beds: | 2+1 |
| Baths: | 3 |
| Fireplace: | Y |
Locatin Map:
Payment Calculator:
.png?src=Custom)
