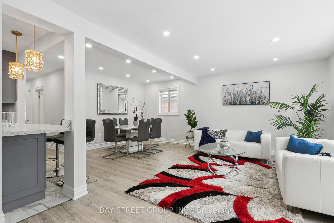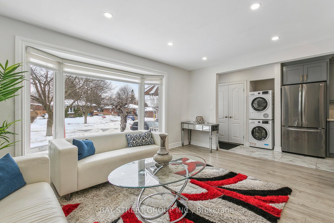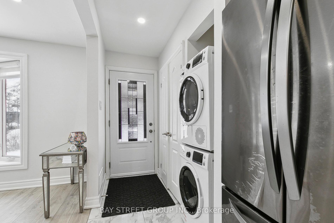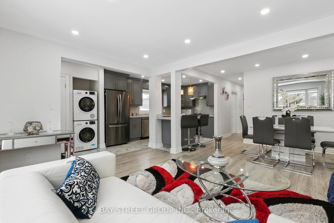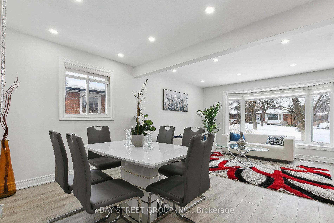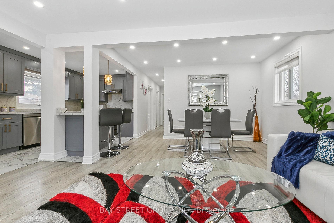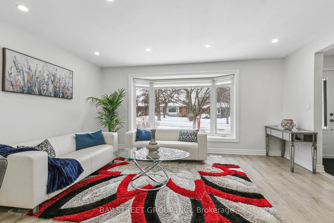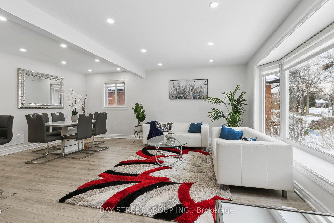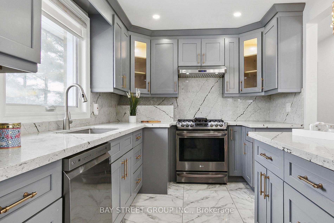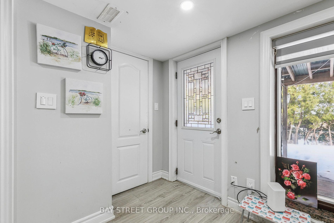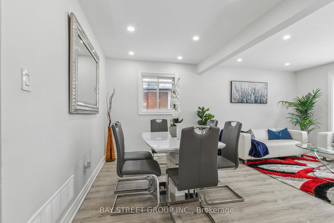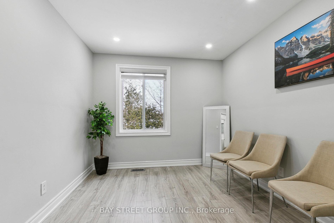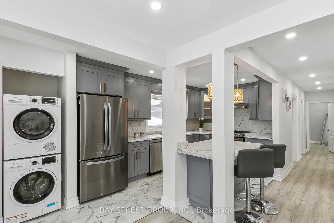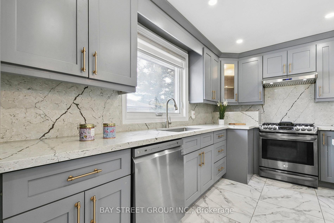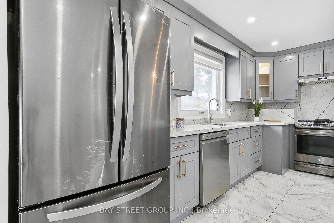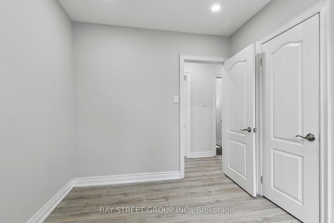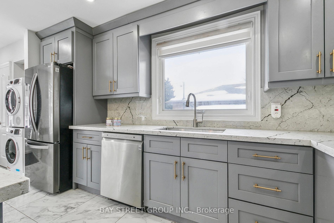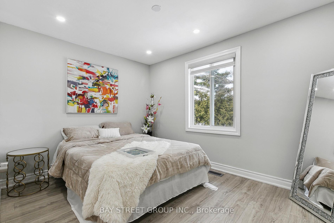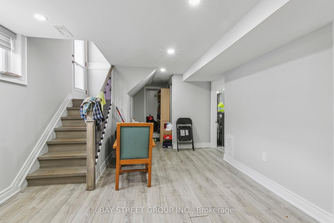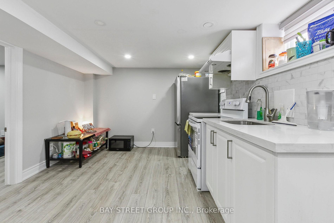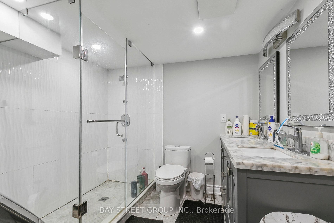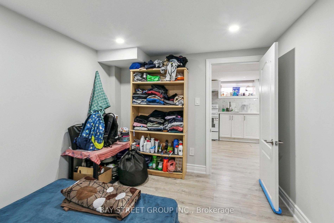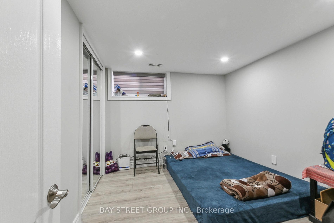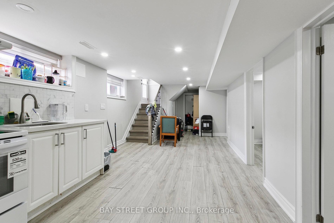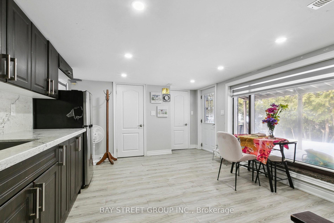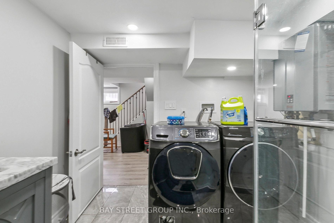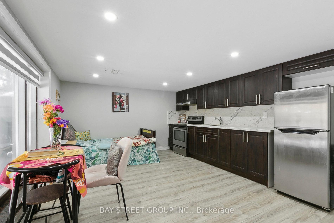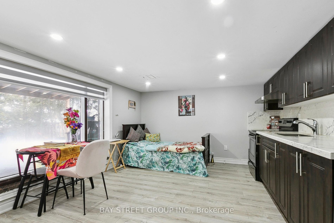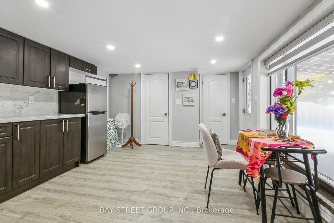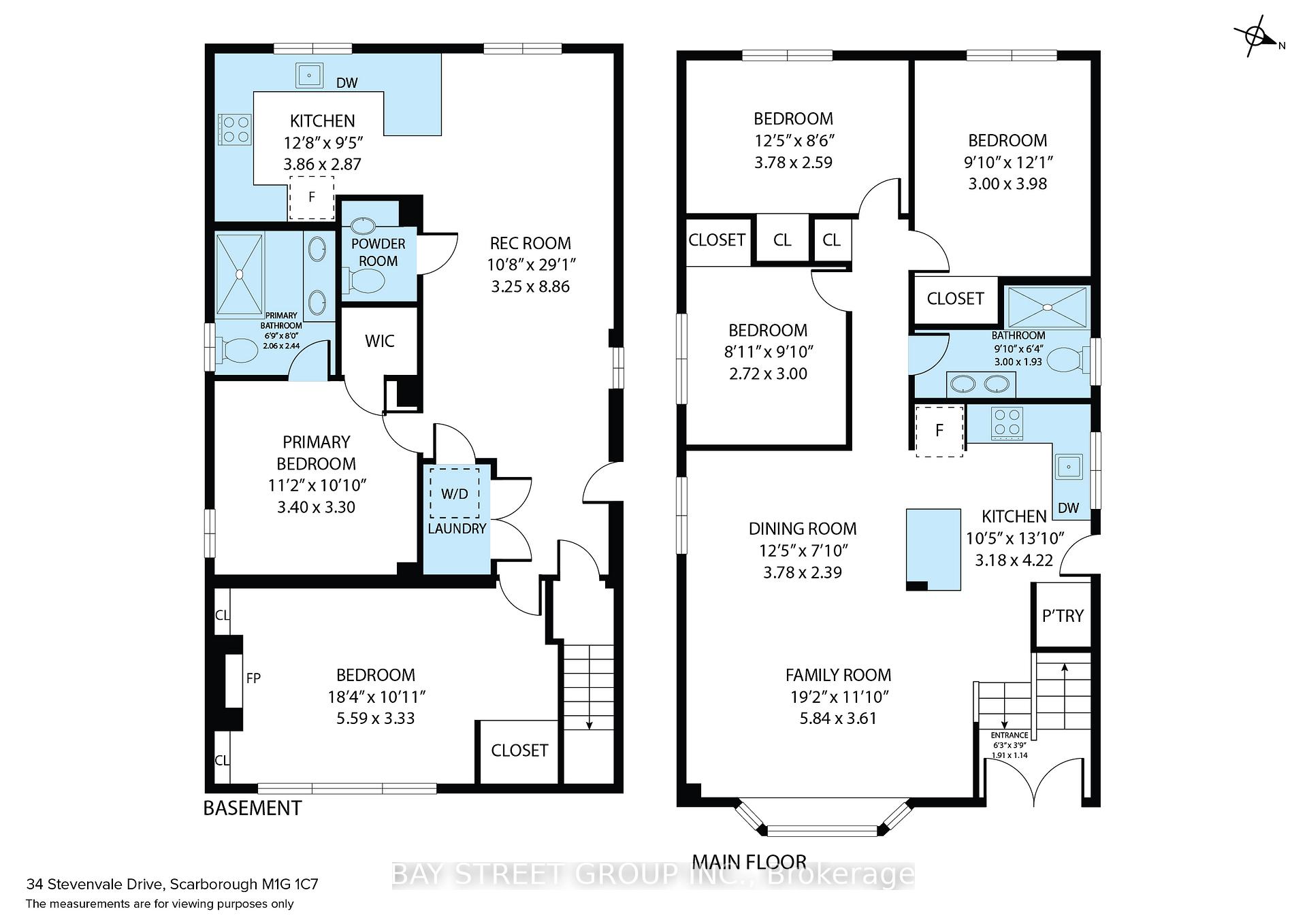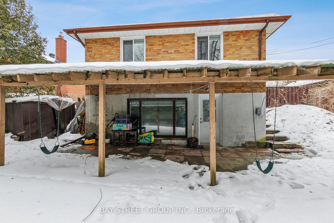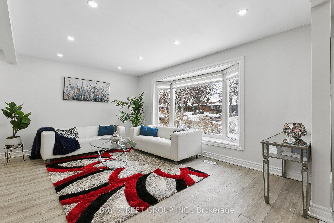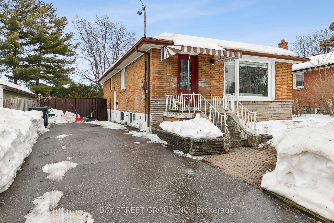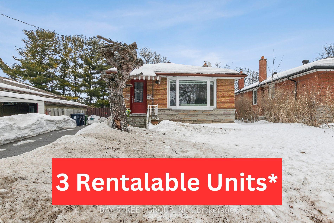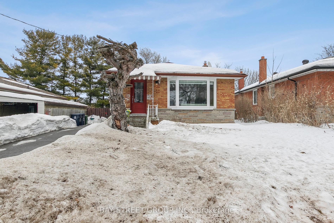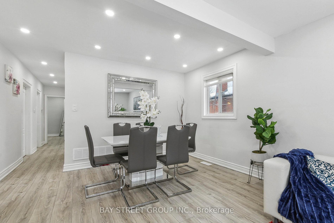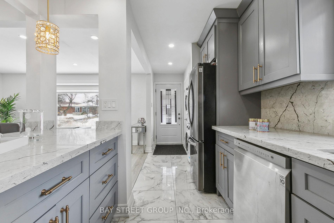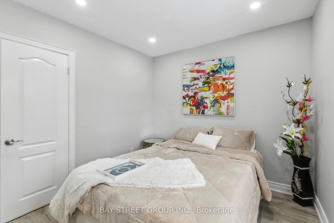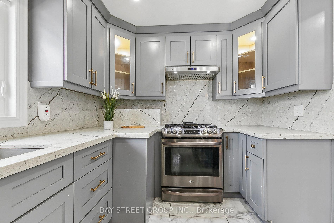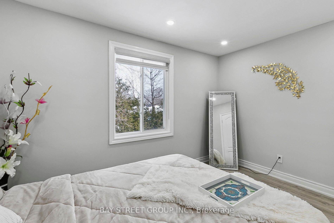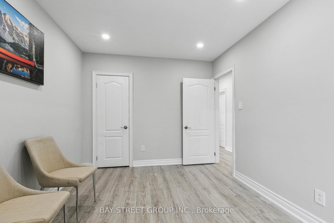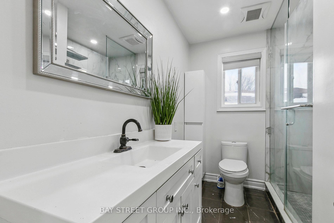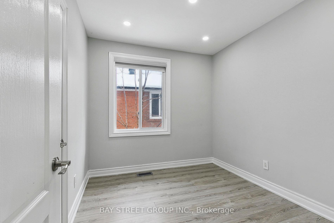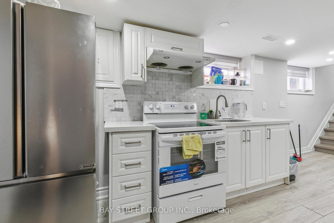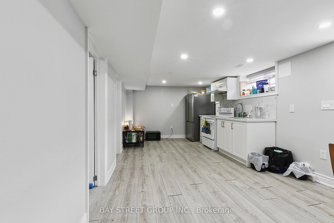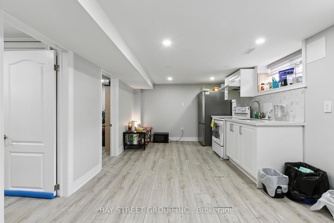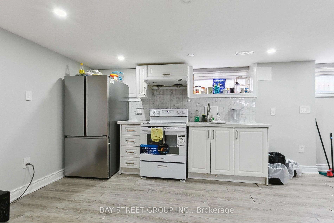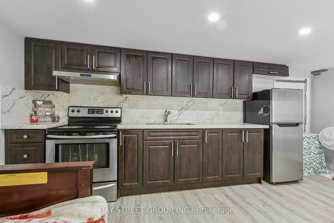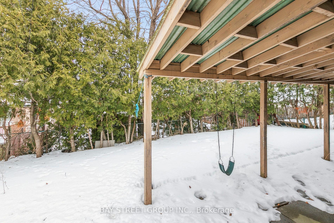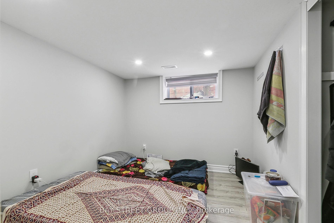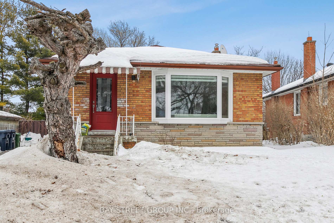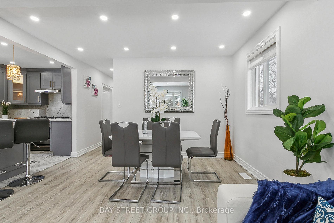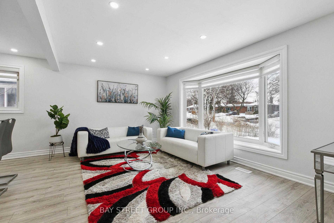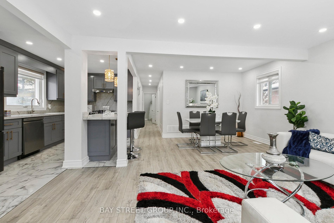$999,800
Available - For Sale
Listing ID: E12035546
9 Millmere Driv , Toronto, M1G 2A9, Toronto
| Live in a quiet, luxurious bungalow and let your tenants help pay your mortgage with two basement apartments! Ideal for first-time buyers or investors.This spacious bungalow features 3+3 bedrooms, 3 washrooms, and 3 kitchens, with two separate entrances, including a walkout to two self-contained apartments. Move-in ready, well-maintained, and updated with an open-concept layout, stainless steel appliances on the main floor, plenty of pot lights, and newer windows and doors.Potential rental income:Basement Appt #1: $2,000 + 30% utilities * Apt #2 Studio: $1,000 + 20% utilities *Each floor has its own separate laundry. Basement tenants are flexible and ready to move out if needed.Located on a child-friendly street, close to parks, with quick access to Highway 401, Scarborough Town Centre, hospitals, schools, transit, places of worship, and shopping.A rare find in the neighborhood! Watch the virtual tour today. |
| Price | $999,800 |
| Taxes: | $3984.00 |
| Occupancy by: | Partial |
| Address: | 9 Millmere Driv , Toronto, M1G 2A9, Toronto |
| Directions/Cross Streets: | Scar Golf Clb Rd /Lawrence |
| Rooms: | 6 |
| Rooms +: | 5 |
| Bedrooms: | 3 |
| Bedrooms +: | 3 |
| Family Room: | F |
| Basement: | Finished wit, Separate Ent |
| Level/Floor | Room | Length(ft) | Width(ft) | Descriptions | |
| Room 1 | Ground | Living Ro | 16.01 | 12.43 | Laminate, Combined w/Living, Bow Window |
| Room 2 | Ground | Dining Ro | 12.92 | 8.4 | Laminate, Combined w/Living, Open Concept |
| Room 3 | Ground | Kitchen | 15.45 | 8.86 | Stainless Steel Appl, Quartz Counter, Centre Island |
| Room 4 | Ground | Primary B | 12.82 | 9.58 | Laminate, Closet, Overlooks Backyard |
| Room 5 | Ground | Bedroom 2 | 12.43 | 9.35 | Laminate, Closet, Window |
| Room 6 | Ground | Bedroom 3 | 9.58 | 8.56 | Laminate, Closet, Window |
| Room 7 | Basement | Bedroom | 10.76 | 8.99 | Laminate, Closet |
| Room 8 | Basement | Bedroom | 10.76 | 9.18 | Laminate, Closet |
| Room 9 | Basement | Kitchen | 10.99 | 11.15 | Open Concept, Combined w/Dining, Window |
| Room 10 | Basement | Laundry | 10.14 | 8.27 | Tile Floor, 3 Pc Bath |
| Room 11 | Basement | Bedroom | 18.37 | 7.48 | Laminate, 3 Pc Ensuite, Walk-Out |
| Room 12 | Basement | Kitchen | 16.99 | 5.41 | Laminate, Open Concept, Combined w/Living |
| Washroom Type | No. of Pieces | Level |
| Washroom Type 1 | 4 | Main |
| Washroom Type 2 | 3 | Lower |
| Washroom Type 3 | 3 | Lower |
| Washroom Type 4 | 0 | |
| Washroom Type 5 | 0 |
| Total Area: | 0.00 |
| Property Type: | Detached |
| Style: | Bungalow |
| Exterior: | Brick |
| Garage Type: | None |
| (Parking/)Drive: | Private |
| Drive Parking Spaces: | 3 |
| Park #1 | |
| Parking Type: | Private |
| Park #2 | |
| Parking Type: | Private |
| Pool: | None |
| Approximatly Square Footage: | 700-1100 |
| CAC Included: | N |
| Water Included: | N |
| Cabel TV Included: | N |
| Common Elements Included: | N |
| Heat Included: | N |
| Parking Included: | N |
| Condo Tax Included: | N |
| Building Insurance Included: | N |
| Fireplace/Stove: | N |
| Heat Type: | Forced Air |
| Central Air Conditioning: | Central Air |
| Central Vac: | N |
| Laundry Level: | Syste |
| Ensuite Laundry: | F |
| Sewers: | Sewer |
| Utilities-Hydro: | Y |
$
%
Years
This calculator is for demonstration purposes only. Always consult a professional
financial advisor before making personal financial decisions.
| Although the information displayed is believed to be accurate, no warranties or representations are made of any kind. |
| BAY STREET GROUP INC. |
|
|

Noble Sahota
Broker
Dir:
416-889-2418
Bus:
416-889-2418
Fax:
905-789-6200
| Virtual Tour | Book Showing | Email a Friend |
Jump To:
At a Glance:
| Type: | Freehold - Detached |
| Area: | Toronto |
| Municipality: | Toronto E09 |
| Neighbourhood: | Woburn |
| Style: | Bungalow |
| Tax: | $3,984 |
| Beds: | 3+3 |
| Baths: | 3 |
| Fireplace: | N |
| Pool: | None |
Locatin Map:
Payment Calculator:
.png?src=Custom)
