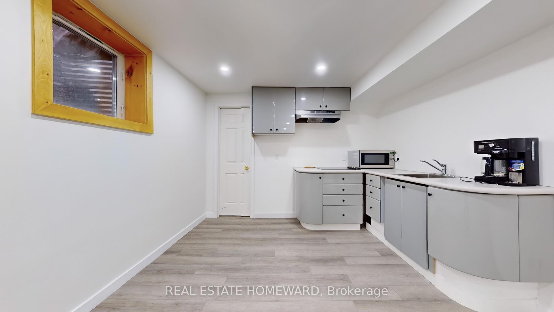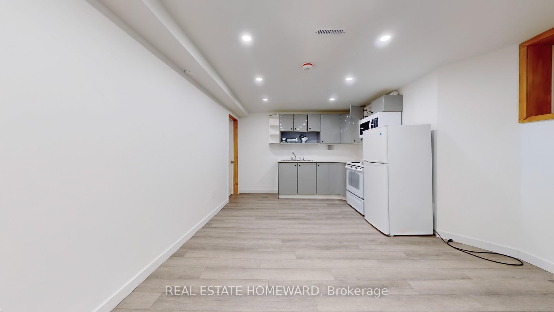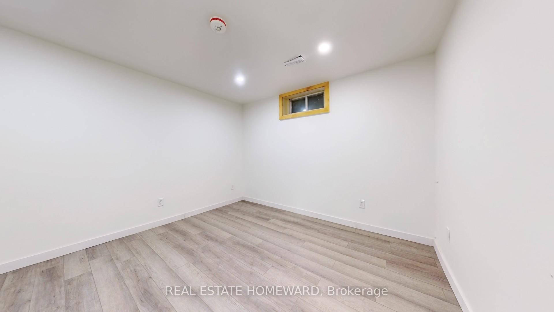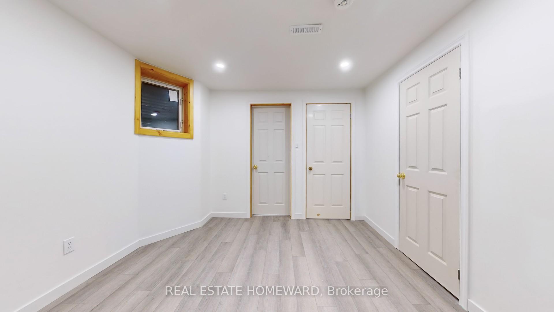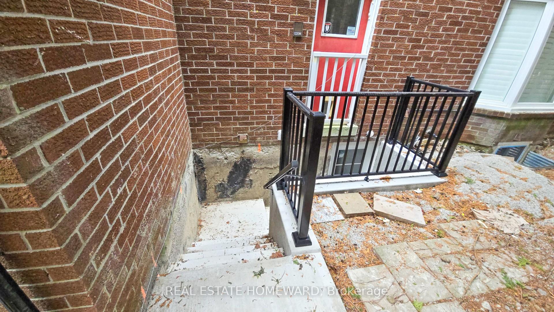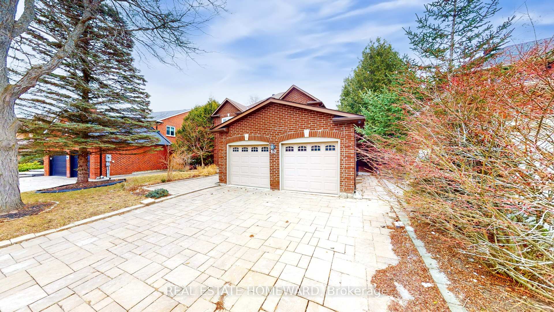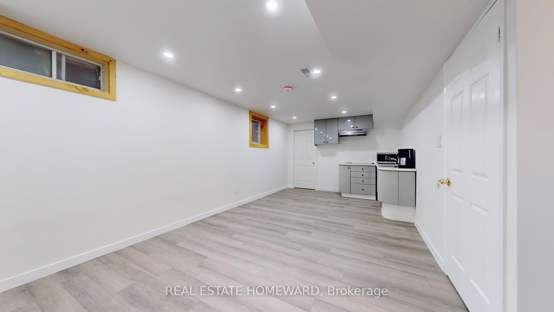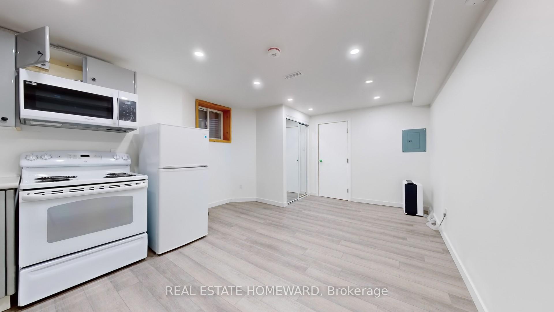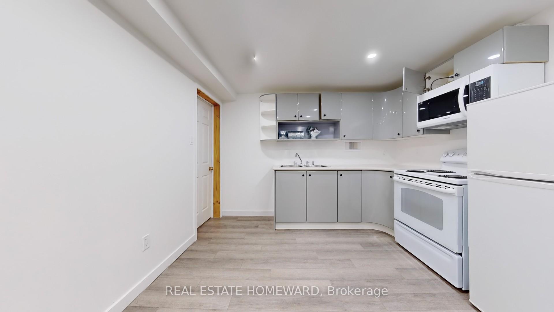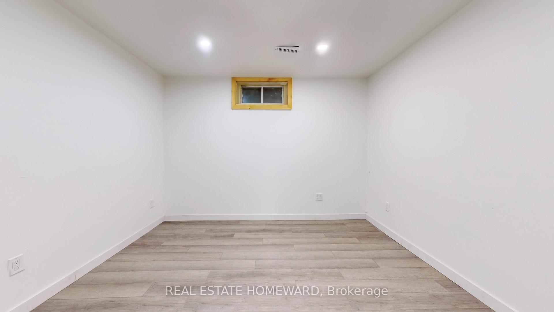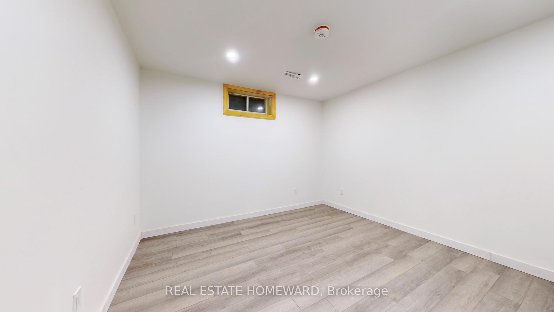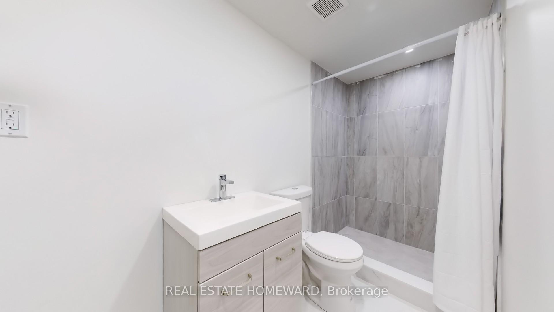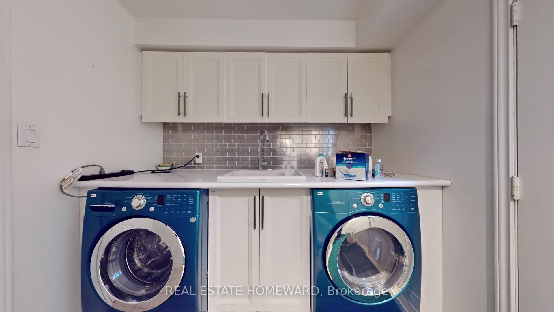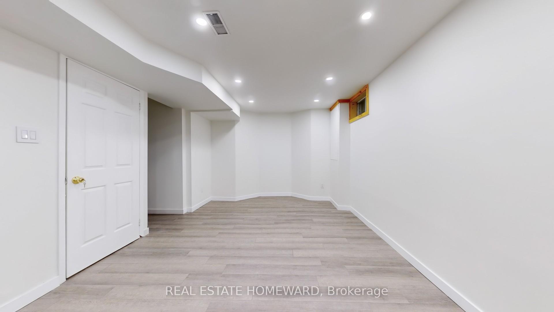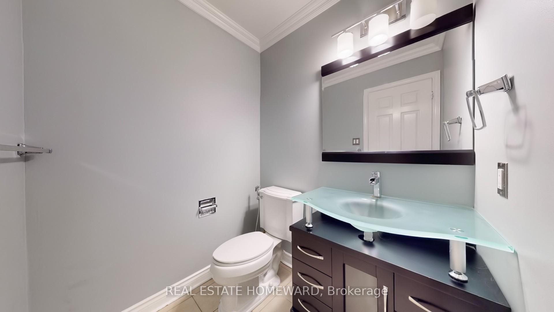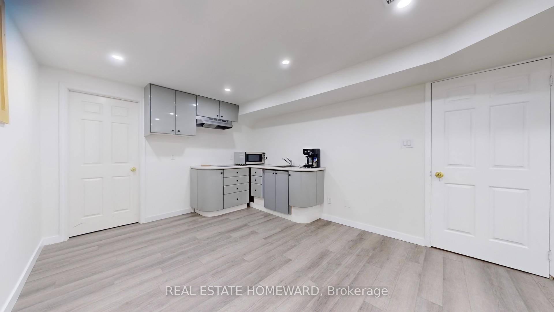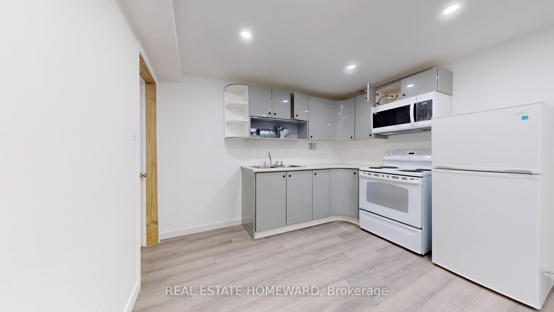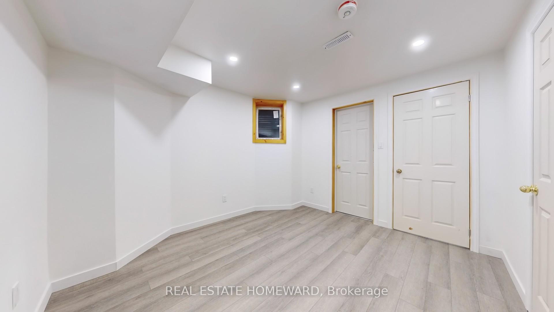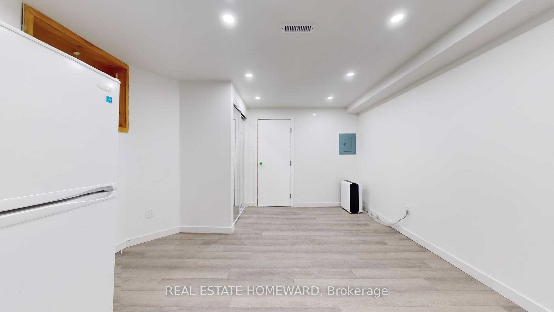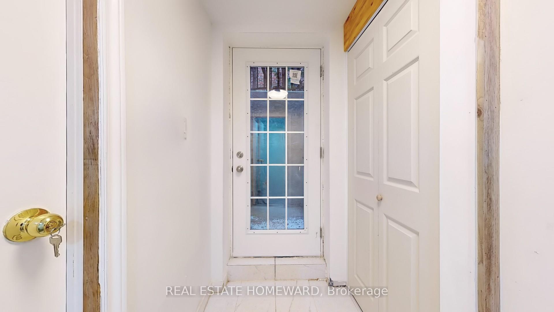$1,800
Available - For Rent
Listing ID: N12061227
62 Mcclenny Driv , Aurora, L4G 5P5, York
| Legal, Fully renovated and spacious one-bedroom unit with a separate entrance and in-suite laundry, located in the heart of Aurora. The location is ideal, with proximity to top-rated Catholic and public schools and just minutes away from shopping centers, including the City of Aurora's shops and restaurants. This is the perfect family home. don't miss out! This unit features all-new appliances throughout. Tenant is responsible for 1/3 of the utilities." |
| Price | $1,800 |
| Taxes: | $0.00 |
| Occupancy by: | Vacant |
| Address: | 62 Mcclenny Driv , Aurora, L4G 5P5, York |
| Directions/Cross Streets: | Bathurst/Henderson |
| Rooms: | 4 |
| Bedrooms: | 1 |
| Bedrooms +: | 0 |
| Family Room: | F |
| Basement: | Separate Ent, Finished |
| Furnished: | Unfu |
| Level/Floor | Room | Length(ft) | Width(ft) | Descriptions | |
| Room 1 | Ground | Living Ro | 20.11 | 11.48 | Hardwood Floor, French Doors, Bay Window |
| Room 2 | Ground | Dining Ro | 13.28 | 12.99 | Hardwood Floor, Wainscoting, French Doors |
| Room 3 | Ground | Family Ro | 15.68 | 12.5 | Hardwood Floor, Fireplace, Overlooks Ravine |
| Room 4 | Ground | Kitchen | 11.09 | 9.09 | W/O To Pool, Stainless Steel Appl, Overlook Greenbelt |
| Room 5 | Ground | Breakfast | 13.38 | 10.36 | W/O To Patio, Breakfast Area, Overlook Greenbelt |
| Room 6 | Second | Primary B | 18.99 | 11.68 | His and Hers Closets, 5 Pc Ensuite, Overlooks Backyard |
| Room 7 | Second | Bedroom 2 | 11.51 | 10.07 | Broadloom, Double Closet, Overlooks Backyard |
| Room 8 | Second | Bedroom 3 | 11.71 | 11.09 | Broadloom, Double Closet, Overlooks Backyard |
| Room 9 | Second | Bedroom 4 | 11.91 | 11.68 | Broadloom, Double Closet, Overlooks Garden |
| Washroom Type | No. of Pieces | Level |
| Washroom Type 1 | 3 | Basement |
| Washroom Type 2 | 0 | |
| Washroom Type 3 | 0 | |
| Washroom Type 4 | 0 | |
| Washroom Type 5 | 0 |
| Total Area: | 0.00 |
| Property Type: | Detached |
| Style: | 2-Storey |
| Exterior: | Brick |
| Garage Type: | Attached |
| (Parking/)Drive: | Private, T |
| Drive Parking Spaces: | 2 |
| Park #1 | |
| Parking Type: | Private, T |
| Park #2 | |
| Parking Type: | Private |
| Park #3 | |
| Parking Type: | Tandem |
| Pool: | Inground |
| Laundry Access: | Laundry Room |
| CAC Included: | Y |
| Water Included: | N |
| Cabel TV Included: | N |
| Common Elements Included: | N |
| Heat Included: | N |
| Parking Included: | Y |
| Condo Tax Included: | N |
| Building Insurance Included: | N |
| Fireplace/Stove: | N |
| Heat Type: | Forced Air |
| Central Air Conditioning: | Central Air |
| Central Vac: | N |
| Laundry Level: | Syste |
| Ensuite Laundry: | F |
| Sewers: | Sewer |
| Utilities-Cable: | Y |
| Utilities-Hydro: | Y |
| Although the information displayed is believed to be accurate, no warranties or representations are made of any kind. |
| REAL ESTATE HOMEWARD |
|
|

Noble Sahota
Broker
Dir:
416-889-2418
Bus:
416-889-2418
Fax:
905-789-6200
| Book Showing | Email a Friend |
Jump To:
At a Glance:
| Type: | Freehold - Detached |
| Area: | York |
| Municipality: | Aurora |
| Neighbourhood: | Aurora Highlands |
| Style: | 2-Storey |
| Beds: | 1 |
| Baths: | 1 |
| Fireplace: | N |
| Pool: | Inground |
Locatin Map:
.png?src=Custom)
