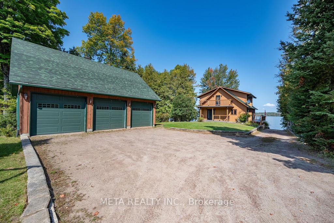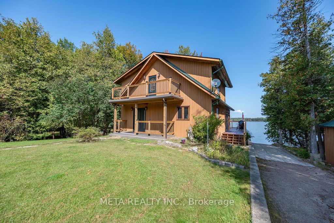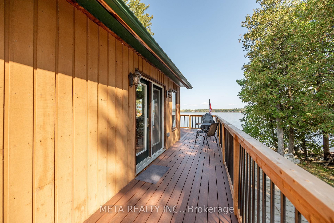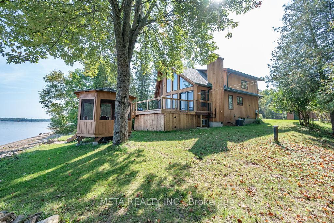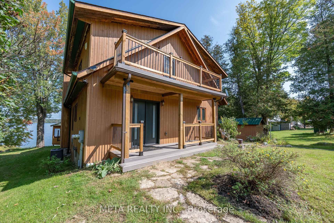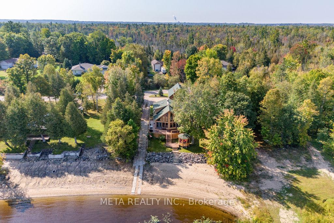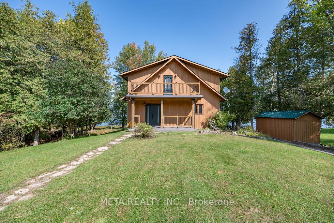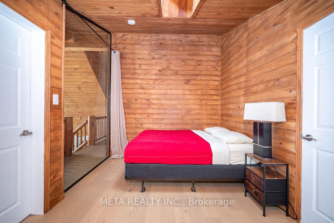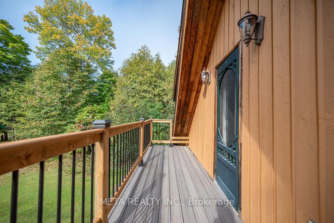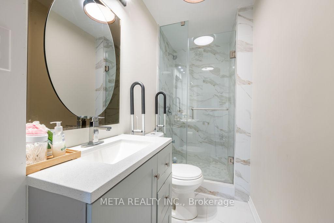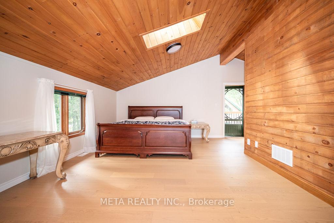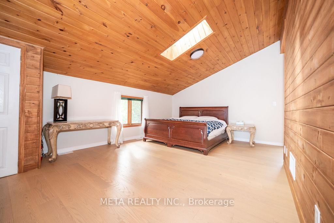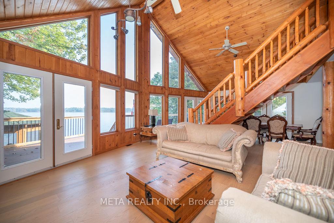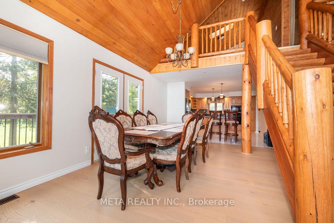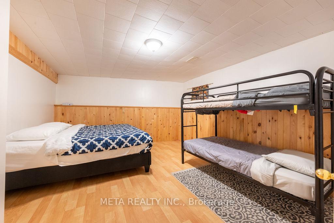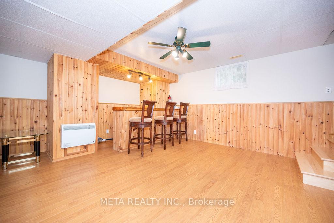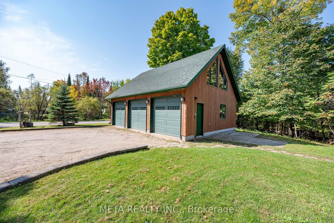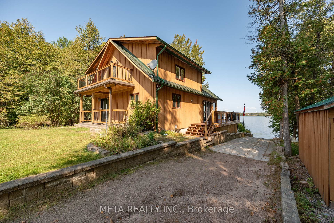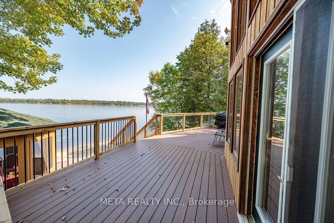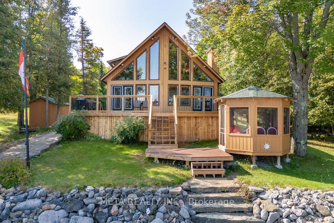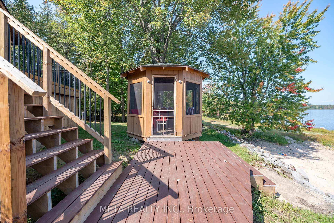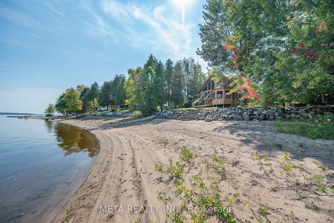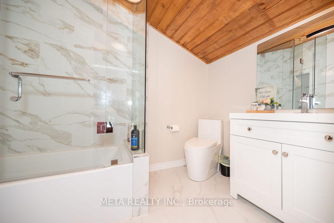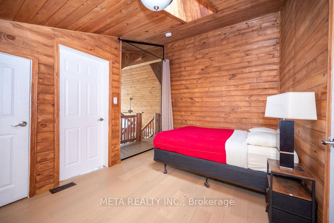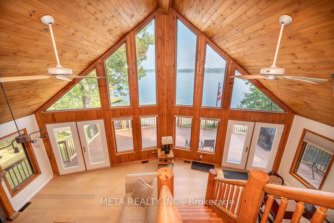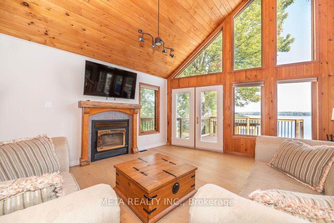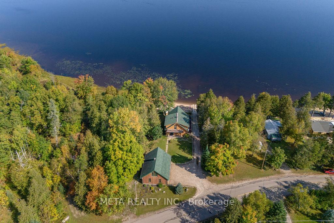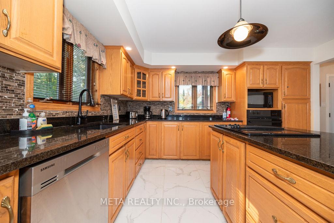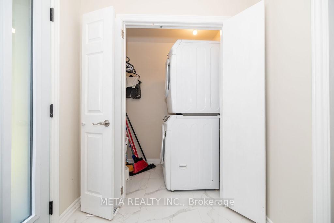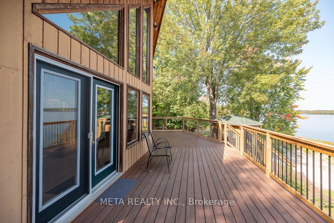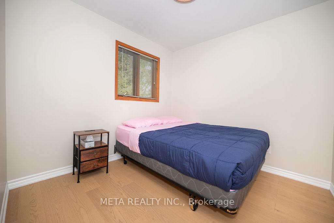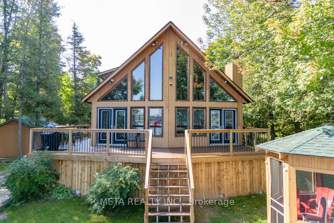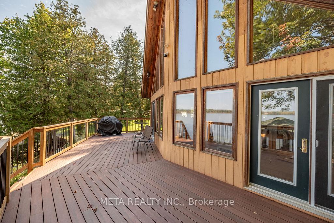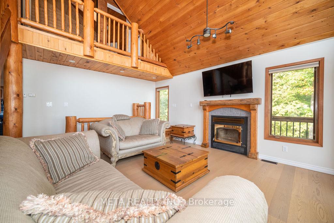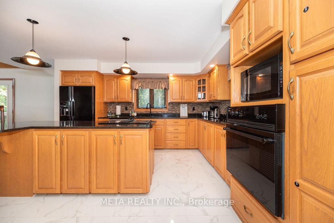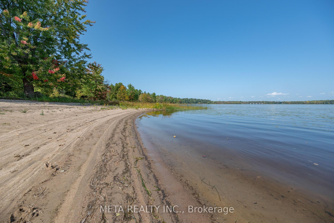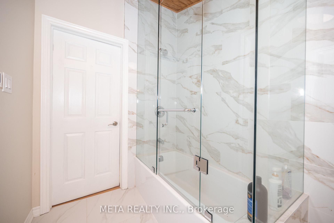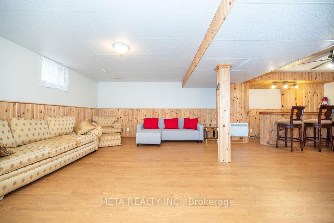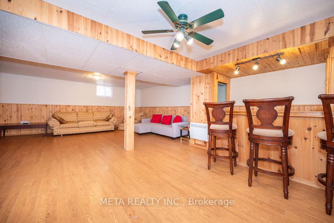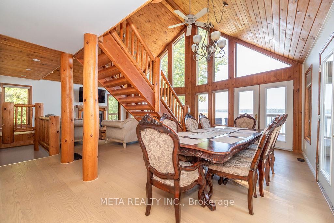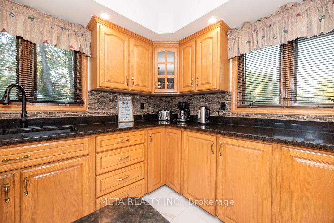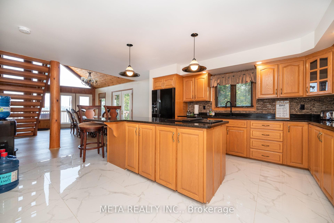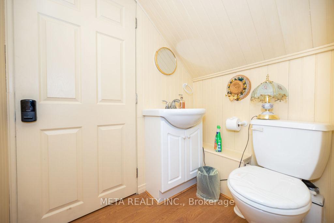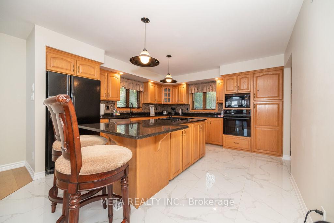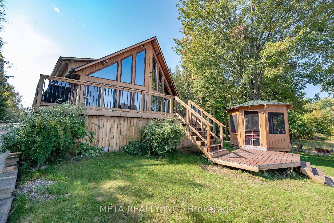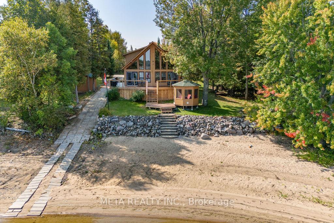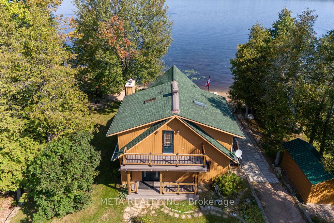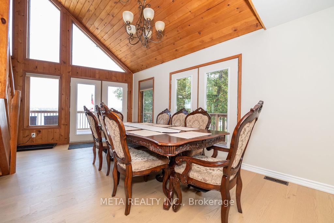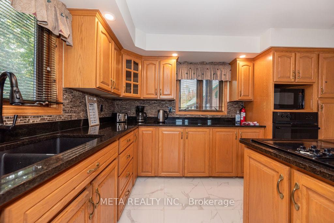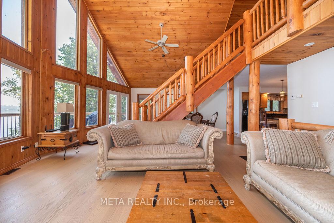$1,229,000
Available - For Sale
Listing ID: X11979589
800 Forest Park Road , Laurentian Valley, K8A 6W2, Renfrew
| Rare to find WATERFRONT property with sandy beaches and shallow water alongside the OTTAWA RIVER. Tucked away at the end of the Forest Park Road at a cul-de-sac on COTNAM ISLAND. Escape to your own slice of paradise with this exceptional waterfront property, where serene views and tranquil living await. Nestled along the shimmering shores, this home offers breathtaking panoramic vistas of the water, perfect for enjoying sunrise and sunset from your private deck. Featuring spacious living areas filled with natural light, this property boasts a modern kitchen, ideal for entertaining family and friends. The open-concept design seamlessly blends indoor and outdoor spaces, providing the perfect backdrop for memorable gatherings. Recently renovated stunning property with 3 bedrooms on the upper level and 1 bedroom on the lower level. Brand new modern washrooms with heated floors. Brand-new deck (2024) and brand-new AC (2024). Access to the brand-new balcony from the Primary Bedroom overseeing the front yard. Need extra space for guests? The detached 3 car garage is fully insulated/heated and has a finished second floor that could easily be converted into a guest house. Step outside to discover a beautifully landscaped yard that leads directly to the waters edge. Your own private beach with direct access to the water, complete with a private dock for boating, fishing, or simply soaking in the peaceful surroundings. With ample room for outdoor activities, this is the ultimate retreat for nature lovers and water enthusiasts alike. Located in a desirable family-friendly neighbourhood with easy access to local amenities, restaurants, and recreational activities. 4.5 hours to Toronto, 1.5 hours to Ottawa, 15 minutes to Pembroke, 15 minutes to Quebec on Hwy 148. This waterfront gem offers the perfect balance of tranquility and convenience. Don't miss the chance to make this dream property your own-schedule a viewing today and start envisioning your life by the water! |
| Price | $1,229,000 |
| Taxes: | $4133.92 |
| Occupancy by: | Owner |
| Address: | 800 Forest Park Road , Laurentian Valley, K8A 6W2, Renfrew |
| Directions/Cross Streets: | Beachburg Rd and Forest Park Rd (Exit Hwy 17 at Greenwood Rd towards Pembroke. Turn right on Beachbu |
| Rooms: | 12 |
| Bedrooms: | 3 |
| Bedrooms +: | 1 |
| Family Room: | T |
| Basement: | Finished, Walk-Up |
| Level/Floor | Room | Length(ft) | Width(ft) | Descriptions | |
| Room 1 | Main | Kitchen | 13.19 | 13.19 | Ceramic Floor, Centre Island, Overlooks Frontyard |
| Room 2 | Main | Dining Ro | 21.88 | 13.12 | Hardwood Floor, Vaulted Ceiling(s), W/O To Deck |
| Room 3 | Main | Family Ro | 13.19 | 21.88 | Hardwood Floor, Fireplace, Ceiling Fan(s) |
| Room 4 | Lower | Living Ro | 12.79 | 18.11 | Laminate, 2 Pc Bath, B/I Bar |
| Room 5 | Main | Laundry | 6.3 | 3.21 | Ceramic Floor, Folding Door, B/I Closet |
| Room 6 | Main | Bathroom | 8.99 | 4 | 3 Pc Bath, Heated Floor, Quartz Counter |
| Room 7 | Main | Bedroom 3 | 12 | 8.99 | Hardwood Floor, Large Window |
| Room 8 | Second | Bedroom 2 | 13.97 | 9.48 | Hardwood Floor, 3 Pc Bath, Overlook Water |
| Room 9 | Second | Primary B | 18.99 | 16.99 | Hardwood Floor, 3 Pc Bath, W/O To Balcony |
| Room 10 | Second | Bathroom | 10.3 | 6 | 3 Pc Bath, Heated Floor, Quartz Counter |
| Room 11 | Lower | Bedroom 4 | 17.97 | 14.1 | Laminate, Closet, Window |
| Room 12 | Lower | Powder Ro | 6 | 4.49 | Laminate, 2 Pc Bath, Wood Trim |
| Washroom Type | No. of Pieces | Level |
| Washroom Type 1 | 3 | Second |
| Washroom Type 2 | 3 | Main |
| Washroom Type 3 | 2 | Basement |
| Washroom Type 4 | 0 | |
| Washroom Type 5 | 0 |
| Total Area: | 0.00 |
| Property Type: | Detached |
| Style: | 2-Storey |
| Exterior: | Wood |
| Garage Type: | Detached |
| (Parking/)Drive: | Private Tr |
| Drive Parking Spaces: | 3 |
| Park #1 | |
| Parking Type: | Private Tr |
| Park #2 | |
| Parking Type: | Private Tr |
| Pool: | None |
| Property Features: | Beach, Clear View |
| CAC Included: | N |
| Water Included: | N |
| Cabel TV Included: | N |
| Common Elements Included: | N |
| Heat Included: | N |
| Parking Included: | N |
| Condo Tax Included: | N |
| Building Insurance Included: | N |
| Fireplace/Stove: | Y |
| Heat Type: | Forced Air |
| Central Air Conditioning: | Central Air |
| Central Vac: | N |
| Laundry Level: | Syste |
| Ensuite Laundry: | F |
| Sewers: | Septic |
| Water: | Drilled W |
| Water Supply Types: | Drilled Well |
| Utilities-Hydro: | Y |
$
%
Years
This calculator is for demonstration purposes only. Always consult a professional
financial advisor before making personal financial decisions.
| Although the information displayed is believed to be accurate, no warranties or representations are made of any kind. |
| META REALTY INC. |
|
|

Noble Sahota
Broker
Dir:
416-889-2418
Bus:
416-889-2418
Fax:
905-789-6200
| Virtual Tour | Book Showing | Email a Friend |
Jump To:
At a Glance:
| Type: | Freehold - Detached |
| Area: | Renfrew |
| Municipality: | Laurentian Valley |
| Neighbourhood: | 531 - Laurentian Valley |
| Style: | 2-Storey |
| Tax: | $4,133.92 |
| Beds: | 3+1 |
| Baths: | 3 |
| Fireplace: | Y |
| Pool: | None |
Locatin Map:
Payment Calculator:
.png?src=Custom)
