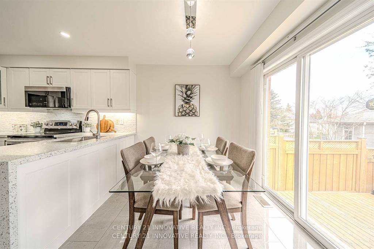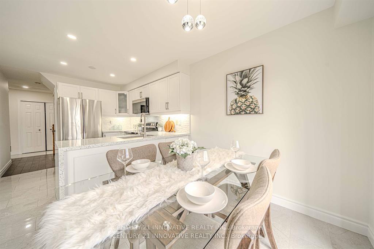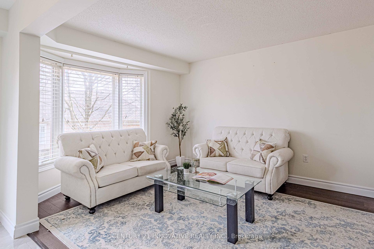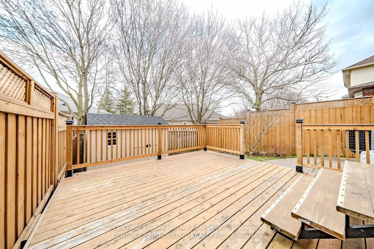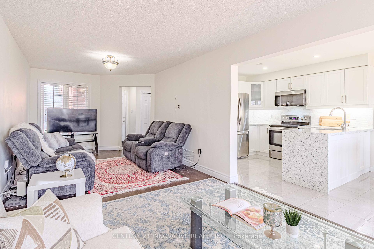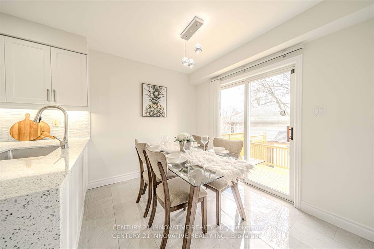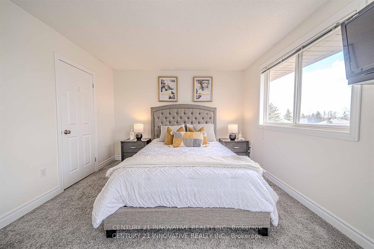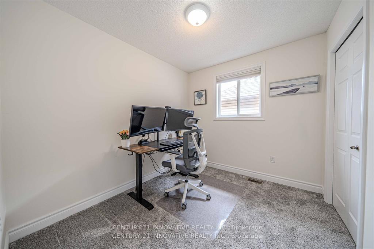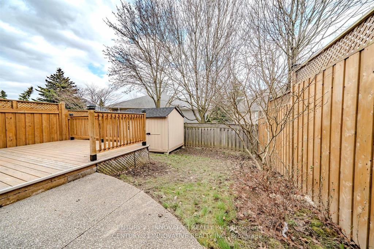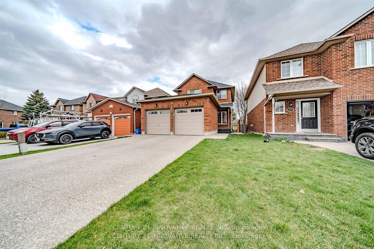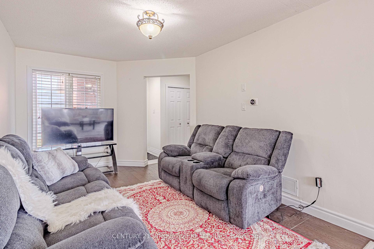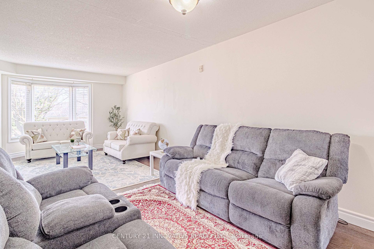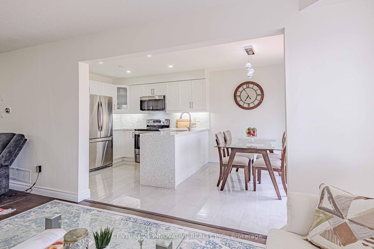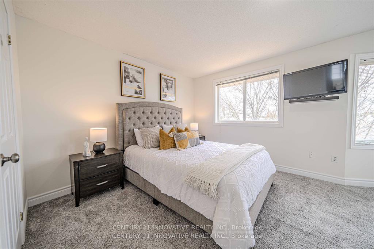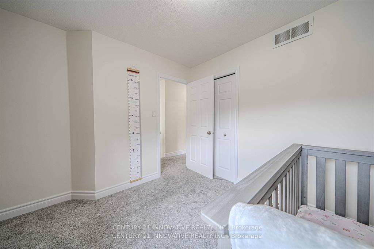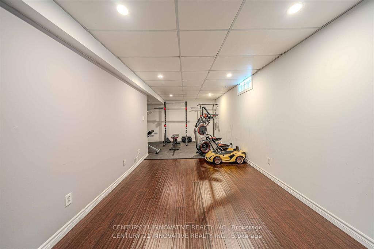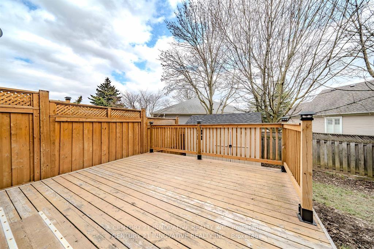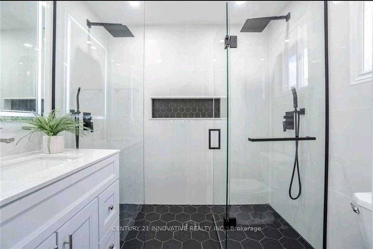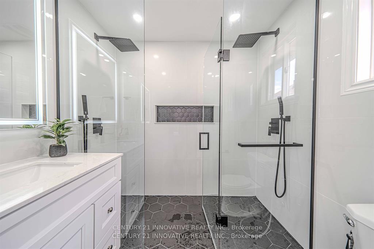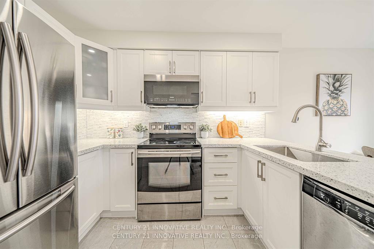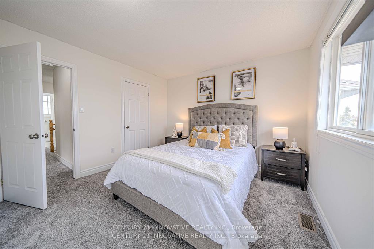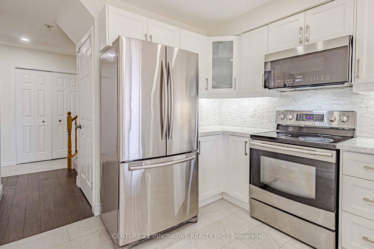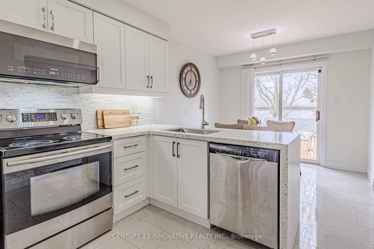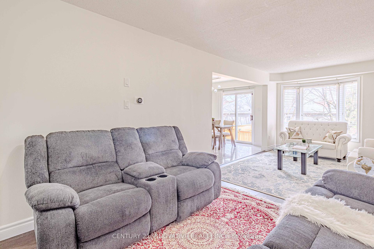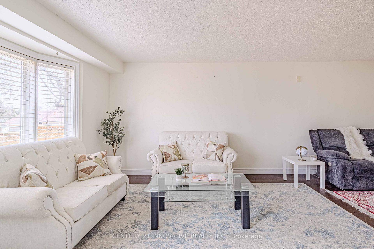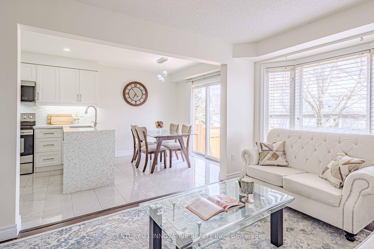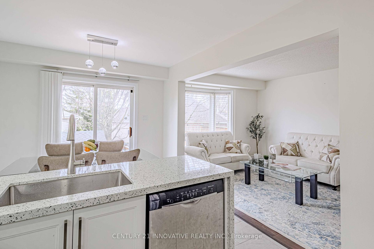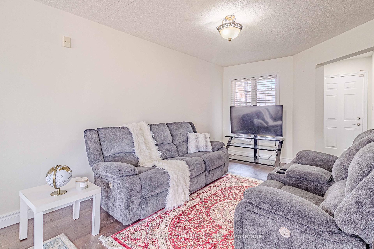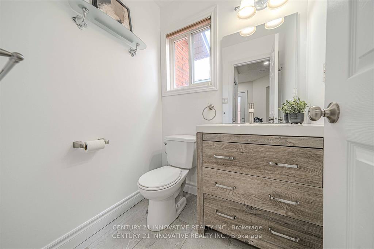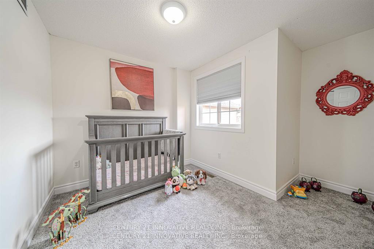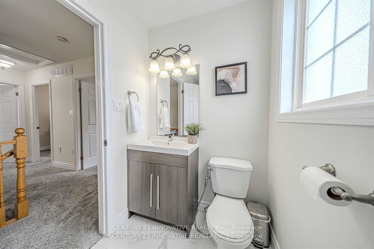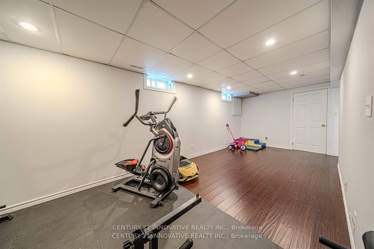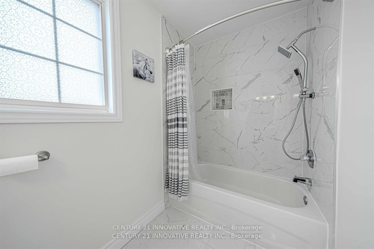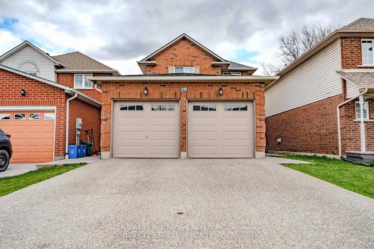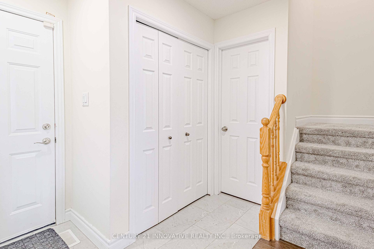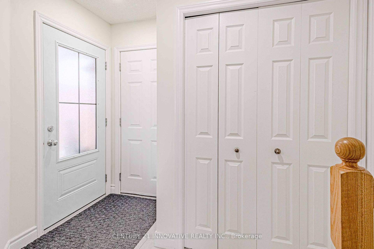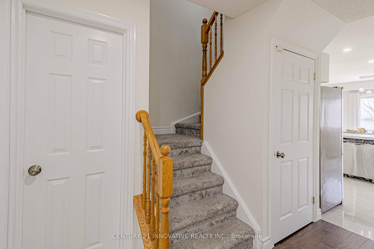$890,000
Available - For Sale
Listing ID: X12061223
29 Brookheath Lane , Hamilton, L0R 1W0, Hamilton
| Welcome to 29 Brookheath Lane, a stunning and meticulously renovated detached home nestled in the prime location of Hamilton, bordering Mount Hope, Ancaster, and Hamilton Mountain. Boasting a two-car garage and an array of modern features, this residence offers the epitome of comfort and style. New hardwood floors span the living and family room, complemented by plush new carpets in the three bedrooms upstairs. The foyer and kitchen showcase sleek new porcelain tiles, setting the tone for contemporary living. Fully upgraded kitchen with under-cabinet lighting, bright white cabinets, quartz countertops, stainless steel appliances, under-mount sink and ample space for culinary creations. Spacious bedrooms, with large picturesque windows that offer lots of natural sun light. Master ensuite includes an updated and upgraded bathroom which includes a gorgeous glass standing shower that offers a touch of luxury. Fully finished basement features large rec room, exercise area, laundry, and storage. Beautiful backyard features large deck with private fencing. Great location with easy access to schools, parks, restaurants, shopping, highways, & Hamilton airport. |
| Price | $890,000 |
| Taxes: | $4365.52 |
| Occupancy by: | Owner |
| Address: | 29 Brookheath Lane , Hamilton, L0R 1W0, Hamilton |
| Acreage: | < .50 |
| Directions/Cross Streets: | Kopperfield Lane/Brookheath La |
| Rooms: | 7 |
| Bedrooms: | 3 |
| Bedrooms +: | 0 |
| Family Room: | T |
| Basement: | Finished |
| Level/Floor | Room | Length(ft) | Width(ft) | Descriptions | |
| Room 1 | Main | Kitchen | 9.84 | 9.15 | Stainless Steel Appl, Quartz Counter, Backsplash |
| Room 2 | Main | Dining Ro | 9.15 | 7.74 | Porcelain Floor, W/O To Yard |
| Room 3 | Main | Living Ro | 11.51 | 10.07 | Hardwood Floor, Open Concept, Large Window |
| Room 4 | Main | Family Ro | 15.32 | 10.07 | Hardwood Floor, Open Concept, Large Window |
| Room 5 | Main | Foyer | 8.59 | 5.74 | Porcelain Floor |
| Room 6 | Second | Primary B | 17.15 | 11.58 | Broadloom, Walk-In Closet(s), 4 Pc Ensuite |
| Room 7 | Second | Bedroom 2 | 12.17 | 10.43 | Broadloom, Closet, Large Window |
| Room 8 | Second | Bedroom 3 | 9.51 | 8.33 | Broadloom, Closet, Large Window |
| Room 9 | Basement | Recreatio | 16.5 | 9.51 | Laminate, Window |
| Washroom Type | No. of Pieces | Level |
| Washroom Type 1 | 2 | Main |
| Washroom Type 2 | 4 | Second |
| Washroom Type 3 | 0 | |
| Washroom Type 4 | 0 | |
| Washroom Type 5 | 0 |
| Total Area: | 0.00 |
| Approximatly Age: | 16-30 |
| Property Type: | Detached |
| Style: | 2-Storey |
| Exterior: | Brick |
| Garage Type: | Attached |
| (Parking/)Drive: | Private Do |
| Drive Parking Spaces: | 2 |
| Park #1 | |
| Parking Type: | Private Do |
| Park #2 | |
| Parking Type: | Private Do |
| Pool: | None |
| Approximatly Age: | 16-30 |
| Approximatly Square Footage: | 1100-1500 |
| Property Features: | Golf, Library |
| CAC Included: | N |
| Water Included: | N |
| Cabel TV Included: | N |
| Common Elements Included: | N |
| Heat Included: | N |
| Parking Included: | N |
| Condo Tax Included: | N |
| Building Insurance Included: | N |
| Fireplace/Stove: | N |
| Heat Type: | Forced Air |
| Central Air Conditioning: | Central Air |
| Central Vac: | Y |
| Laundry Level: | Syste |
| Ensuite Laundry: | F |
| Elevator Lift: | False |
| Sewers: | Sewer |
$
%
Years
This calculator is for demonstration purposes only. Always consult a professional
financial advisor before making personal financial decisions.
| Although the information displayed is believed to be accurate, no warranties or representations are made of any kind. |
| CENTURY 21 INNOVATIVE REALTY INC. |
|
|

Noble Sahota
Broker
Dir:
416-889-2418
Bus:
416-889-2418
Fax:
905-789-6200
| Book Showing | Email a Friend |
Jump To:
At a Glance:
| Type: | Freehold - Detached |
| Area: | Hamilton |
| Municipality: | Hamilton |
| Neighbourhood: | Mount Hope |
| Style: | 2-Storey |
| Approximate Age: | 16-30 |
| Tax: | $4,365.52 |
| Beds: | 3 |
| Baths: | 3 |
| Fireplace: | N |
| Pool: | None |
Locatin Map:
Payment Calculator:
.png?src=Custom)
