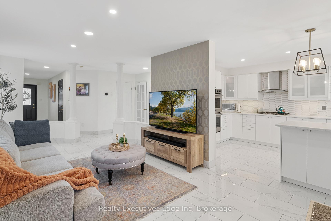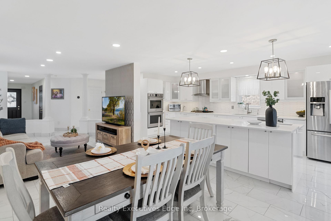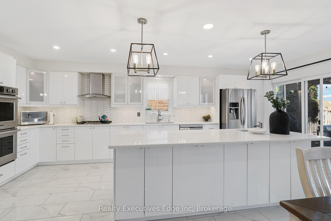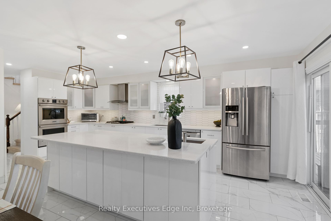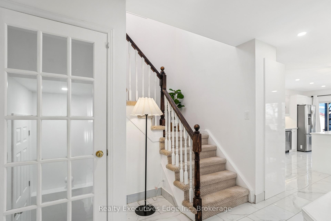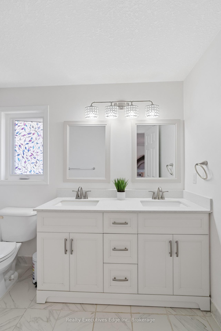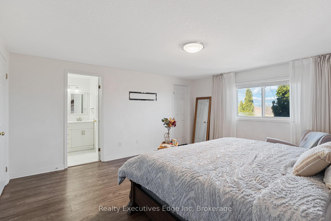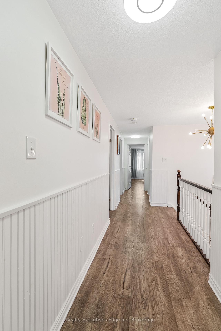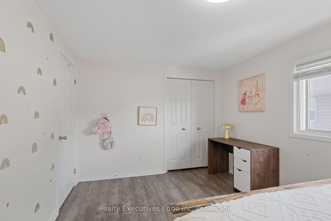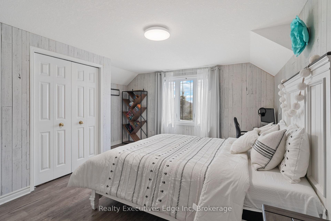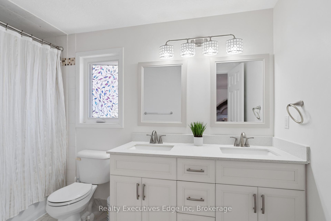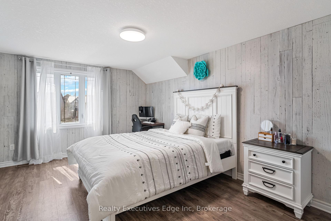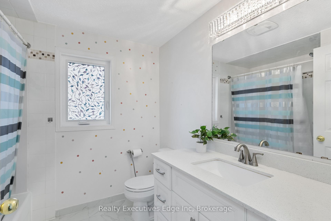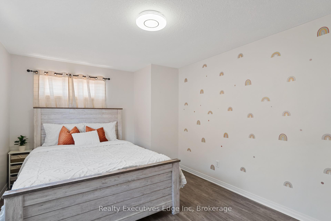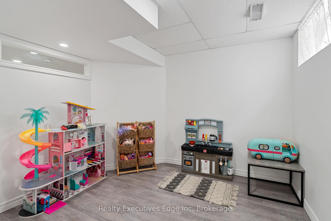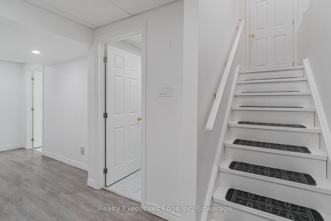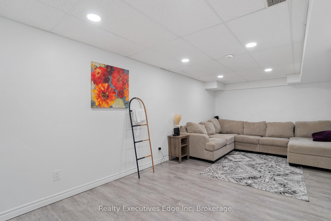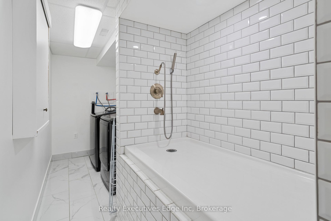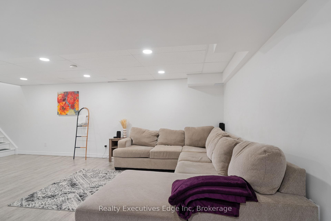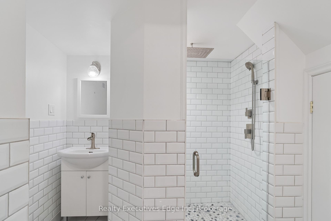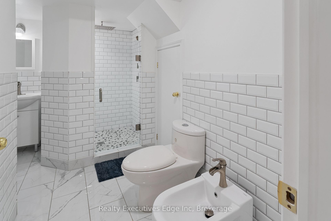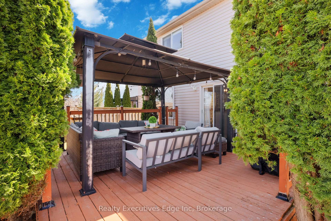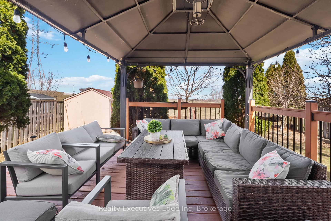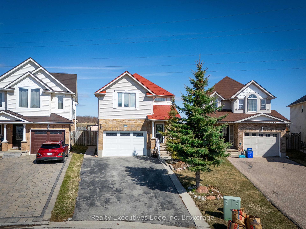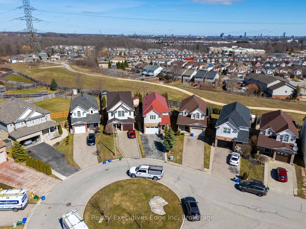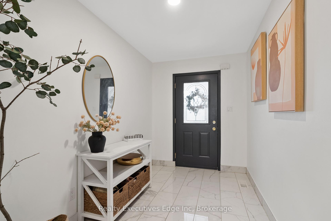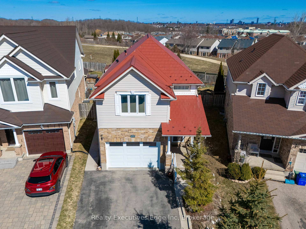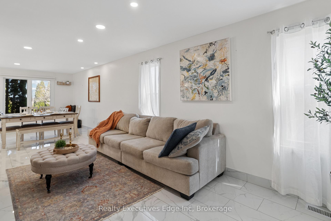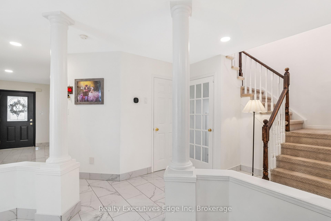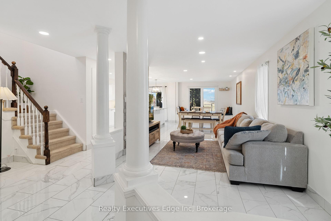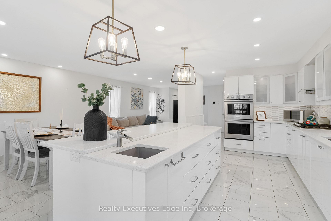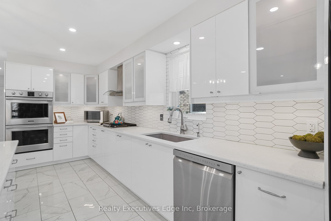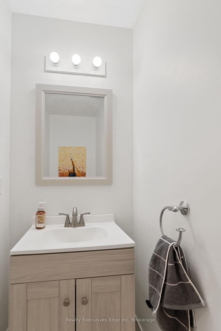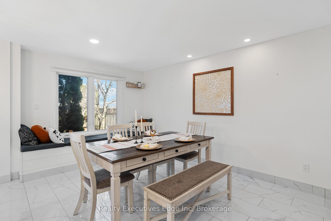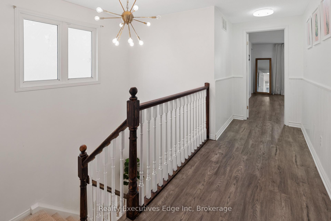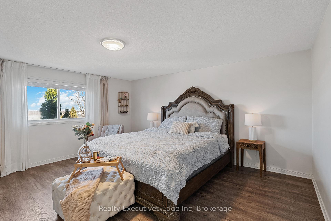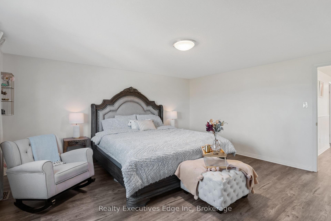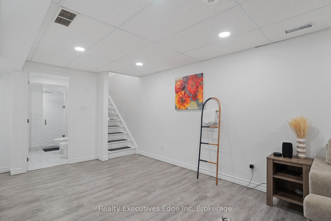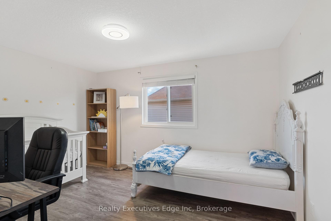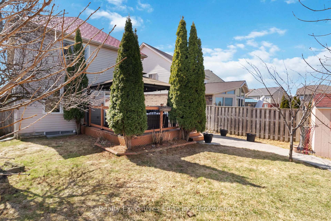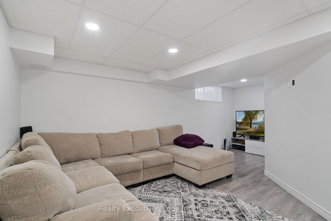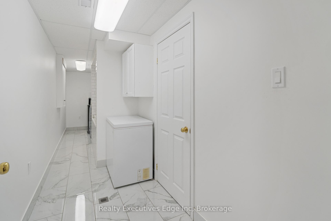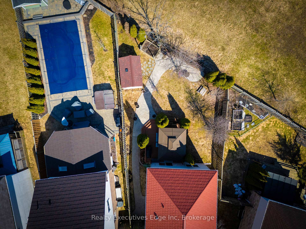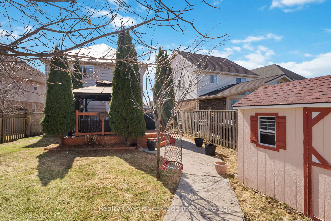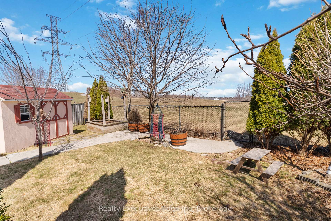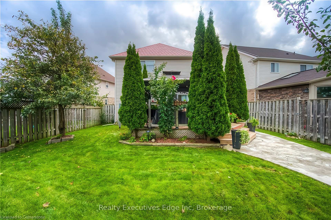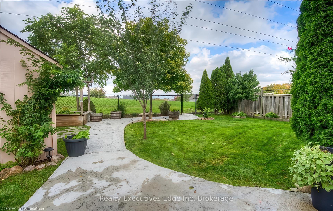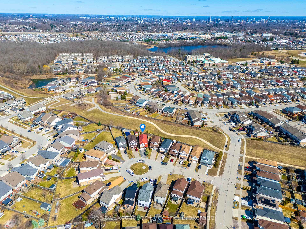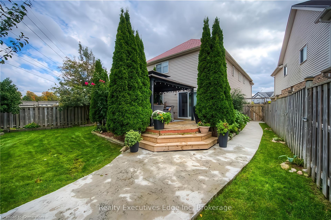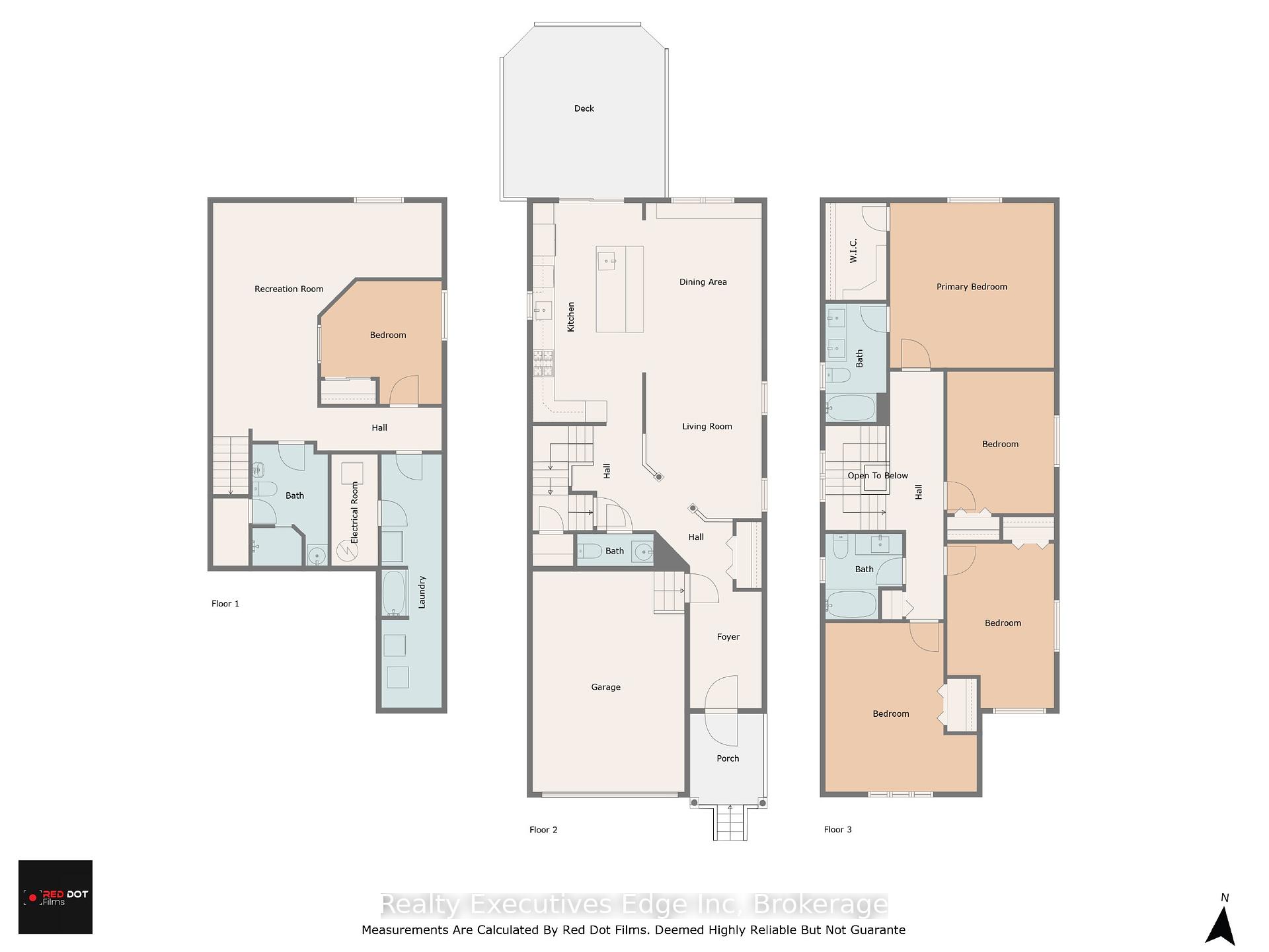$1,095,000
Available - For Sale
Listing ID: X12061216
524 Snowdrop Cour , Kitchener, N2E 4G4, Waterloo
| This beautifully updated 4+1 Bedrooms, 3+1 Bathrooms home is located on a quiet court, backing onto open green space (trails) with private gate access. The home is top to bottom renovated with a bright, open-concept kitchen featuring quartz island, stainless steel appliances, a built in double oven and a Gas Cooking Range (2020), upgraded kitchen lighting (2023), and a new dishwasher (2024). Additional updates include new pot lights, porcelain tile flooring, and upgraded windows and patio doors. The upper level has four bedrooms, including a custom ensuite, with a family bathroom upgraded in 2020, plus recent updates in 2023, including new flooring, bathroom vanities, and lighting throughout. The fully finished basement (2020) offers extra living space with a Rec room, Bedroom, and 4-piece Bath, while the laundry room includes a dog washing station with porcelain tile. Other highlights include lifetime warranty steel roof (2019), new Garage Doors (2019), and a replaced driveway (2019) with parking for four cars. The fully fenced backyard features a large deck and landscaped gardens. Option to open a separate entrance through Garage will be an added advantage for the future potential rental unit in the basement. 10X12 gazebo covering on deck & 8X12 garden shed is included. Water Heater, Water Softener & Reverse Osmosis Systems are owned by the Sellers. Williamsburg and Sunrise Shopping Centers are few minutes away. 7 minutes drive to the Highway 8 and 15 minutes to 401, this home is move-in ready with quality upgrades throughout. |
| Price | $1,095,000 |
| Taxes: | $4773.11 |
| Assessment Year: | 2024 |
| Occupancy by: | Owner |
| Address: | 524 Snowdrop Cour , Kitchener, N2E 4G4, Waterloo |
| Directions/Cross Streets: | Activa Ave to Snowdrop cres to Snowdrop court |
| Rooms: | 12 |
| Bedrooms: | 4 |
| Bedrooms +: | 1 |
| Family Room: | T |
| Basement: | Finished |
| Level/Floor | Room | Length(ft) | Width(ft) | Descriptions | |
| Room 1 | Ground | Living Ro | 29.49 | 10.17 | |
| Room 2 | Ground | Kitchen | 20.57 | 9.41 | |
| Room 3 | Ground | Bathroom | 6.76 | 2.59 | |
| Room 4 | Ground | Foyer | 16.4 | 6.17 | |
| Room 5 | Second | Primary B | 15.48 | 14.4 | |
| Room 6 | Second | Bedroom 2 | 15.58 | 10.33 | |
| Room 7 | Second | Bedroom 3 | 14.76 | 9.51 | |
| Room 8 | Second | Bedroom 4 | 12.5 | 9.51 | |
| Room 9 | Second | Bathroom | 10.4 | 5.51 | |
| Room 10 | Second | Bathroom | 7.25 | 6.59 | |
| Room 11 | Basement | Recreatio | 21.42 | 9.58 | |
| Room 12 | Basement | Bedroom | 11.41 | 9.58 | |
| Room 13 | Basement | Office | 11.25 | 5.74 | |
| Room 14 | Basement | Laundry | 22.66 | 4.33 | |
| Room 15 | Basement | Bathroom | 10.4 | 6.56 |
| Washroom Type | No. of Pieces | Level |
| Washroom Type 1 | 2 | Ground |
| Washroom Type 2 | 4 | Second |
| Washroom Type 3 | 3 | Basement |
| Washroom Type 4 | 0 | |
| Washroom Type 5 | 0 |
| Total Area: | 0.00 |
| Approximatly Age: | 16-30 |
| Property Type: | Detached |
| Style: | 2-Storey |
| Exterior: | Brick, Vinyl Siding |
| Garage Type: | Attached |
| (Parking/)Drive: | Private Do |
| Drive Parking Spaces: | 4 |
| Park #1 | |
| Parking Type: | Private Do |
| Park #2 | |
| Parking Type: | Private Do |
| Pool: | None |
| Other Structures: | Gazebo, Shed, |
| Approximatly Age: | 16-30 |
| Approximatly Square Footage: | 2000-2500 |
| CAC Included: | N |
| Water Included: | N |
| Cabel TV Included: | N |
| Common Elements Included: | N |
| Heat Included: | N |
| Parking Included: | N |
| Condo Tax Included: | N |
| Building Insurance Included: | N |
| Fireplace/Stove: | N |
| Heat Type: | Forced Air |
| Central Air Conditioning: | Central Air |
| Central Vac: | Y |
| Laundry Level: | Syste |
| Ensuite Laundry: | F |
| Elevator Lift: | False |
| Sewers: | Sewer |
| Water: | Reverse O |
| Water Supply Types: | Reverse Osmo |
$
%
Years
This calculator is for demonstration purposes only. Always consult a professional
financial advisor before making personal financial decisions.
| Although the information displayed is believed to be accurate, no warranties or representations are made of any kind. |
| Realty Executives Edge Inc |
|
|

Noble Sahota
Broker
Dir:
416-889-2418
Bus:
416-889-2418
Fax:
905-789-6200
| Virtual Tour | Book Showing | Email a Friend |
Jump To:
At a Glance:
| Type: | Freehold - Detached |
| Area: | Waterloo |
| Municipality: | Kitchener |
| Neighbourhood: | Dufferin Grove |
| Style: | 2-Storey |
| Approximate Age: | 16-30 |
| Tax: | $4,773.11 |
| Beds: | 4+1 |
| Baths: | 4 |
| Fireplace: | N |
| Pool: | None |
Locatin Map:
Payment Calculator:
.png?src=Custom)
