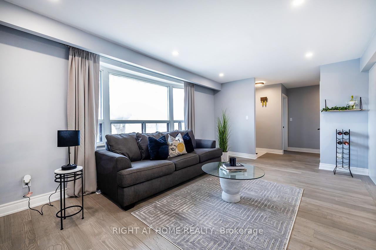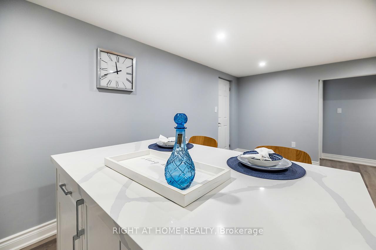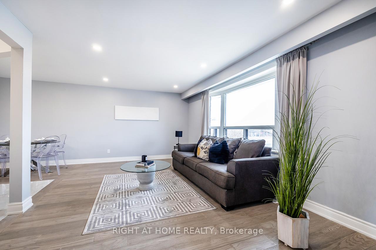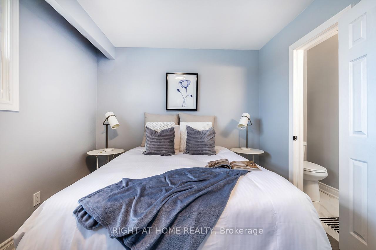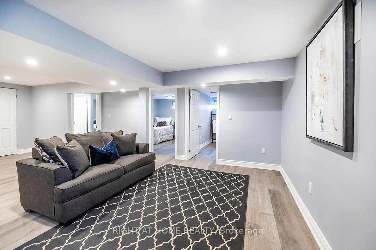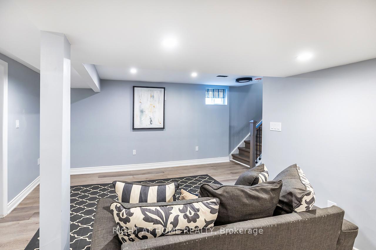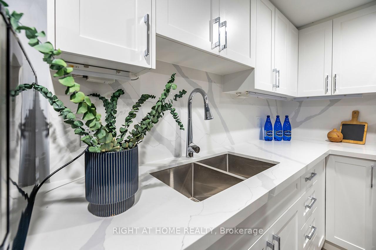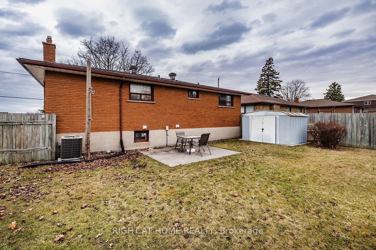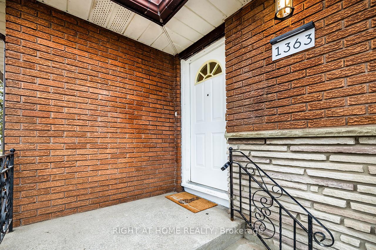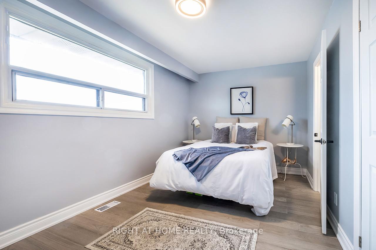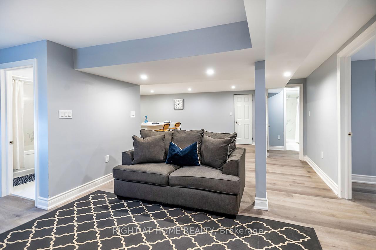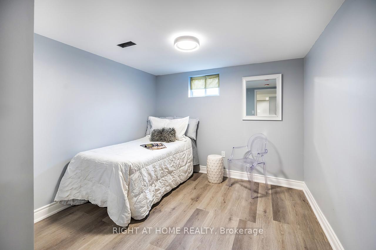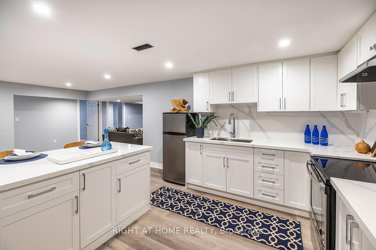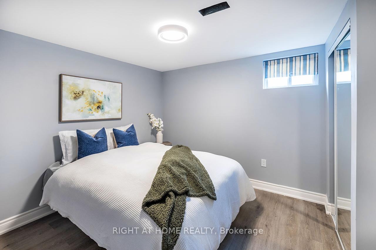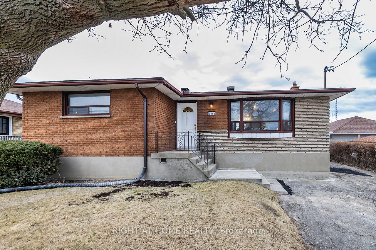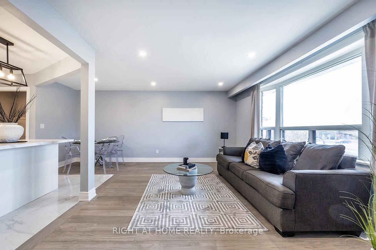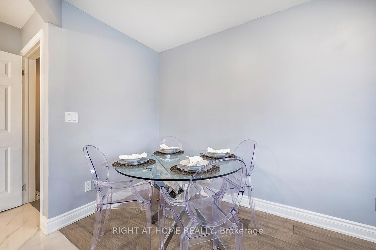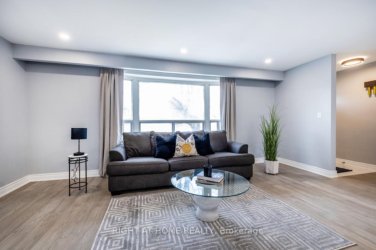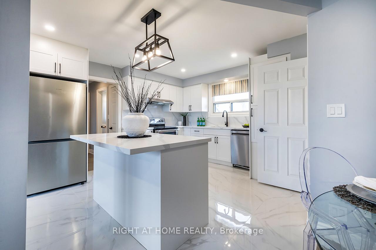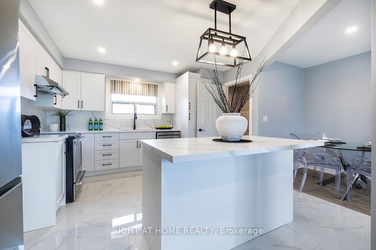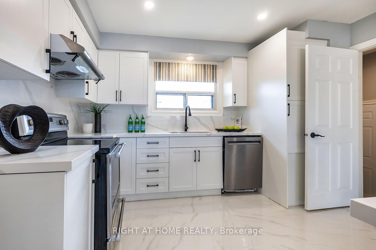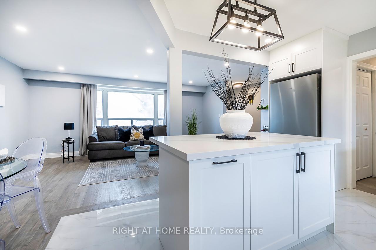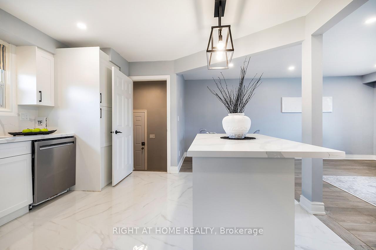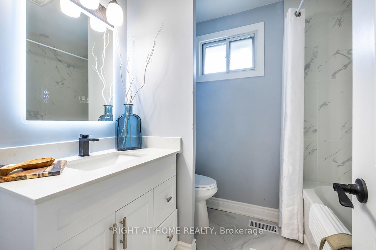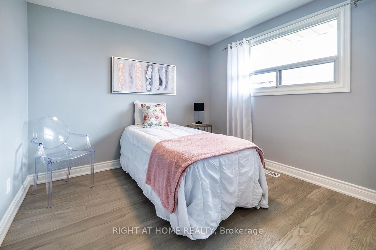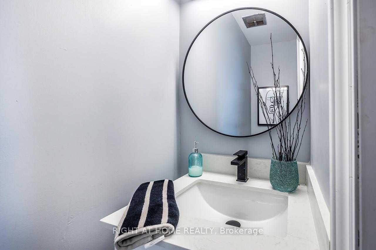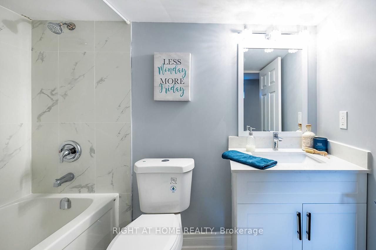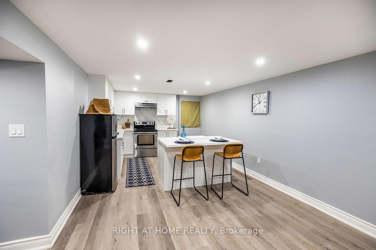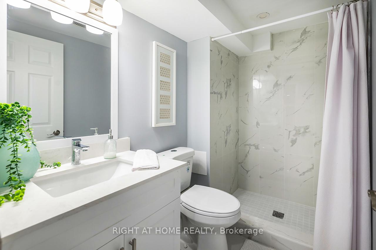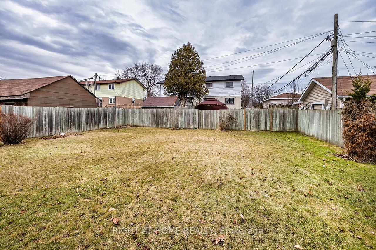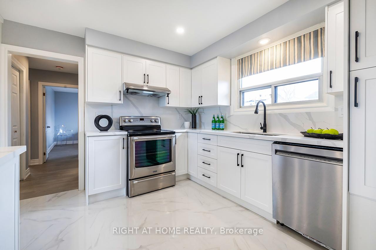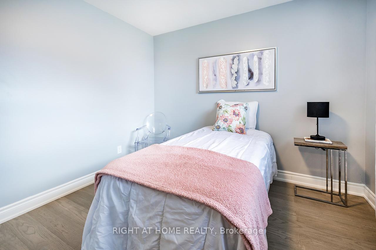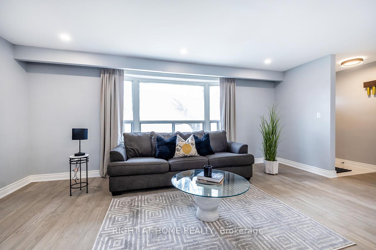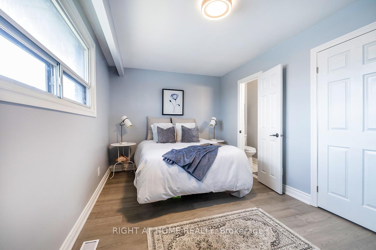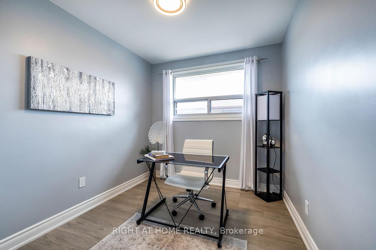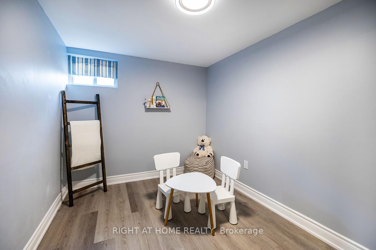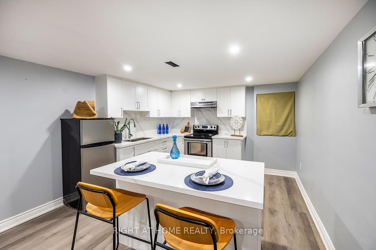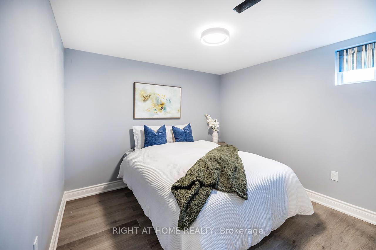$750,000
Available - For Sale
Listing ID: E12048928
1363 Park Road South , Oshawa, L1J 4K3, Durham
| This beautifully renovated 6-bedroom home offers the perfect blend of comfort, style, and opportunity. The main floor features three spacious bedrooms, two modern bathrooms, and a brand-new kitchen designed for both elegance and functionality. The bright, open layout enhances the homes warmth and charm. The lower level, with its own private entrance, boasts three additional bedrooms, two full bathrooms, a large kitchen, and above-ground windows that fill the space with natural light. Ideal for a large family, an in-law suite, or an incredible rental opportunity, this home offers flexibility and income potential.Located just minutes from GM and with easy access to Highway 401, commuting is effortless. Recent upgrades include a new roof, updated windows, a modernized electrical system, and all-new appliances. The expansive backyard adds even more possibilities for entertaining, relaxing, or future expansion. With dual kitchens and laundry rooms, this home is designed for ultimate convenience. Whether you're looking for a dream family home or a high-return investment, this property is an exceptional opportunity. |
| Price | $750,000 |
| Taxes: | $3966.00 |
| Assessment Year: | 2024 |
| Occupancy by: | Vacant |
| Address: | 1363 Park Road South , Oshawa, L1J 4K3, Durham |
| Directions/Cross Streets: | Park Rd. S Phillip Murray Av |
| Rooms: | 6 |
| Rooms +: | 7 |
| Bedrooms: | 3 |
| Bedrooms +: | 3 |
| Family Room: | T |
| Basement: | Finished wit |
| Level/Floor | Room | Length(ft) | Width(ft) | Descriptions | |
| Room 1 | Main | Living Ro | 10.99 | 23.03 | |
| Room 2 | Main | Kitchen | 14.43 | 24.99 | Combined w/Dining |
| Room 3 | Main | Bedroom | 11.81 | 15.91 | |
| Room 4 | Main | Bedroom 2 | 10.59 | 12.37 | |
| Room 5 | Main | Bedroom 3 | 7.97 | 12.37 | |
| Room 6 | Main | Bathroom | 5.97 | 7.61 | |
| Room 7 | Main | Bathroom | 2.98 | 7.12 | |
| Room 8 | Basement | Living Ro | 12 | 12.89 | |
| Room 9 | Basement | Kitchen | 12 | 23.71 | Combined w/Dining |
| Room 10 | Basement | Bedroom 4 | 12.2 | 12 | |
| Room 11 | Basement | Bedroom 5 | 9.87 | 12 | |
| Room 12 | Basement | Bedroom | 8 | 12 | |
| Room 13 | Basement | Bathroom | 8 | 5.02 | |
| Room 14 | Basement | Bathroom | 6.33 | 8.63 |
| Washroom Type | No. of Pieces | Level |
| Washroom Type 1 | 3 | Main |
| Washroom Type 2 | 2 | Main |
| Washroom Type 3 | 3 | Basement |
| Washroom Type 4 | 3 | Basement |
| Washroom Type 5 | 0 |
| Total Area: | 0.00 |
| Property Type: | Detached |
| Style: | Bungalow |
| Exterior: | Concrete |
| Garage Type: | None |
| Drive Parking Spaces: | 5 |
| Pool: | None |
| Approximatly Square Footage: | 1100-1500 |
| CAC Included: | N |
| Water Included: | N |
| Cabel TV Included: | N |
| Common Elements Included: | N |
| Heat Included: | N |
| Parking Included: | N |
| Condo Tax Included: | N |
| Building Insurance Included: | N |
| Fireplace/Stove: | Y |
| Heat Type: | Forced Air |
| Central Air Conditioning: | Central Air |
| Central Vac: | N |
| Laundry Level: | Syste |
| Ensuite Laundry: | F |
| Sewers: | Sewer |
$
%
Years
This calculator is for demonstration purposes only. Always consult a professional
financial advisor before making personal financial decisions.
| Although the information displayed is believed to be accurate, no warranties or representations are made of any kind. |
| RIGHT AT HOME REALTY |
|
|

Noble Sahota
Broker
Dir:
416-889-2418
Bus:
416-889-2418
Fax:
905-789-6200
| Virtual Tour | Book Showing | Email a Friend |
Jump To:
At a Glance:
| Type: | Freehold - Detached |
| Area: | Durham |
| Municipality: | Oshawa |
| Neighbourhood: | Lakeview |
| Style: | Bungalow |
| Tax: | $3,966 |
| Beds: | 3+3 |
| Baths: | 4 |
| Fireplace: | Y |
| Pool: | None |
Locatin Map:
Payment Calculator:
.png?src=Custom)
