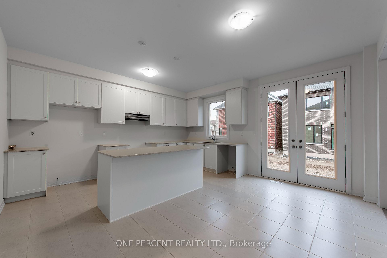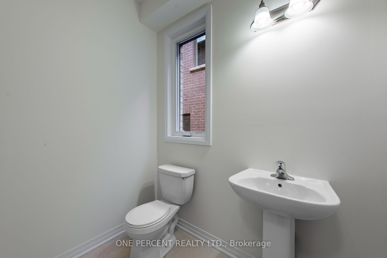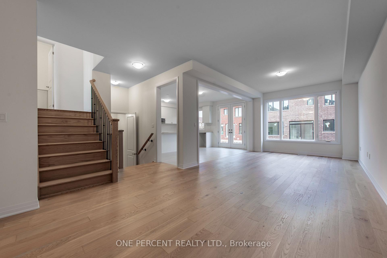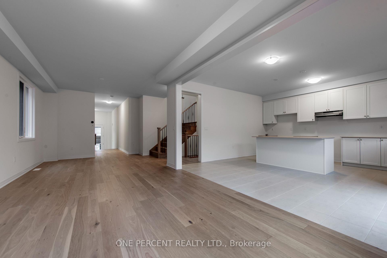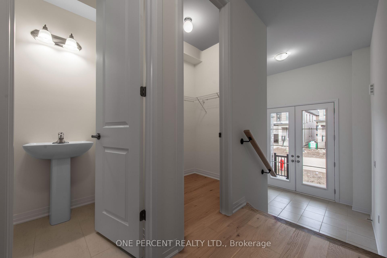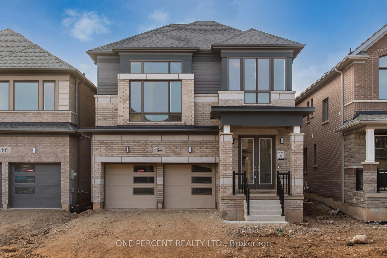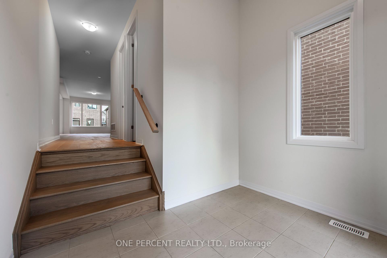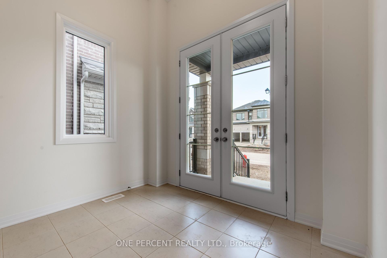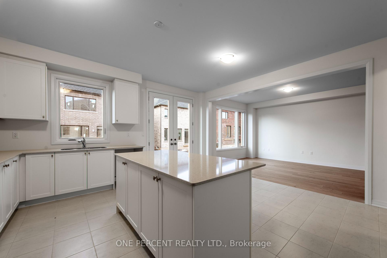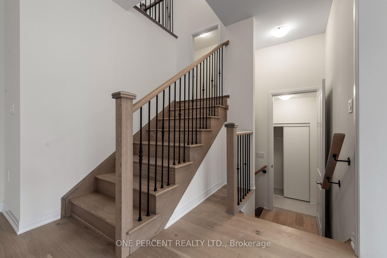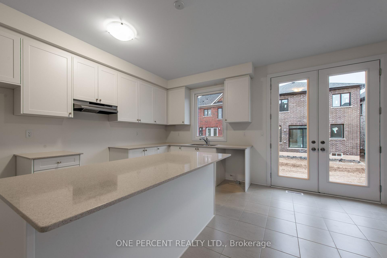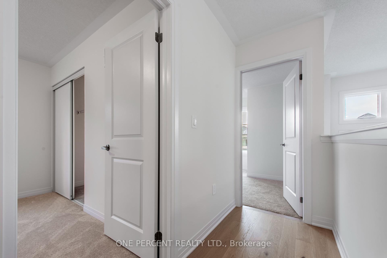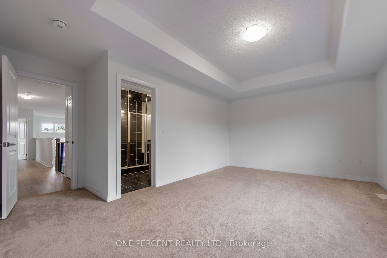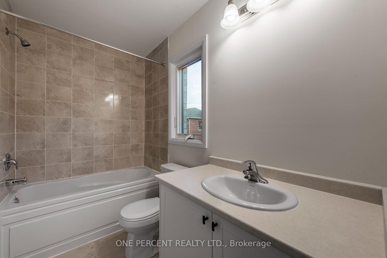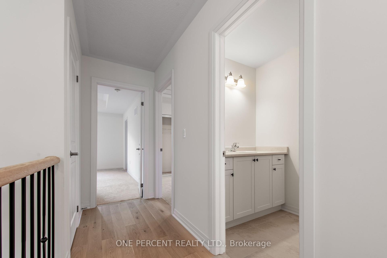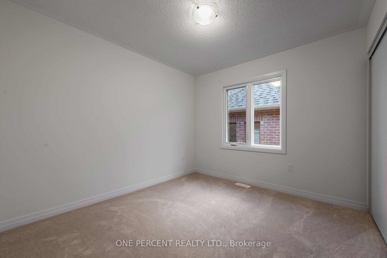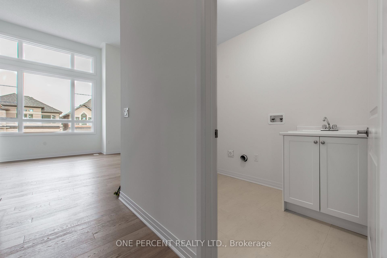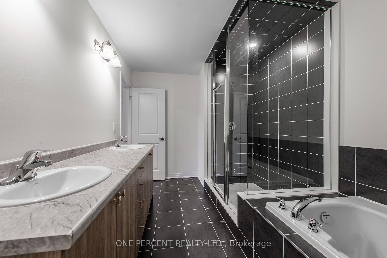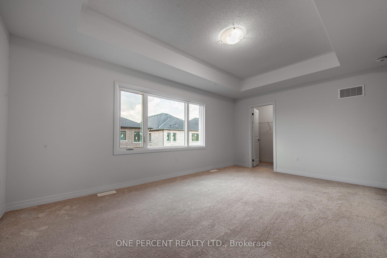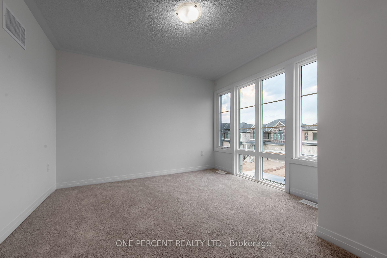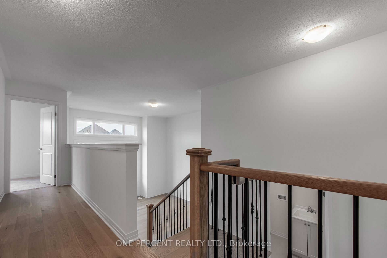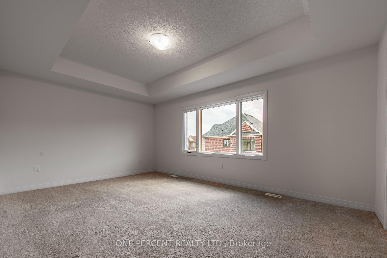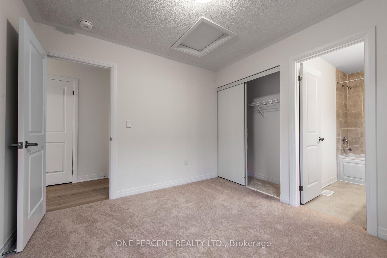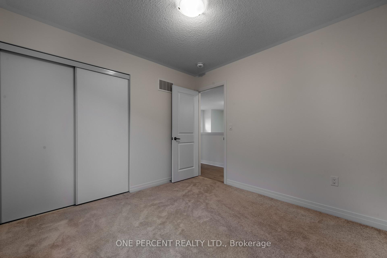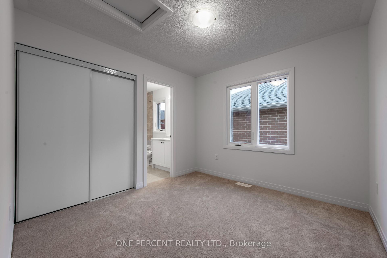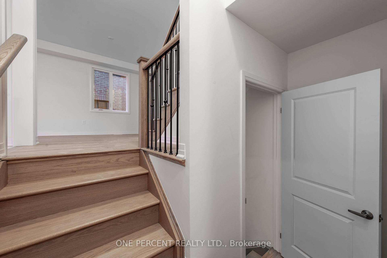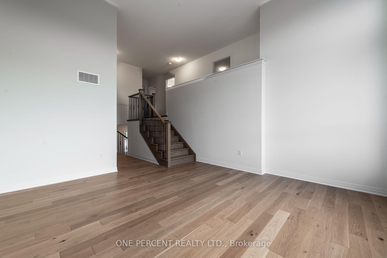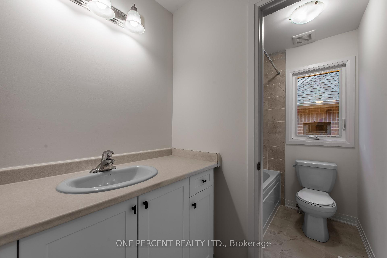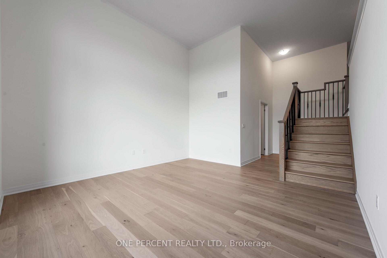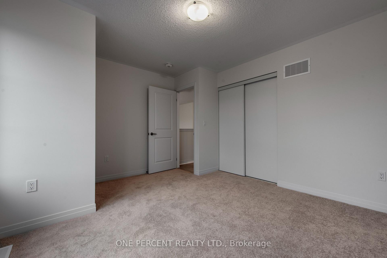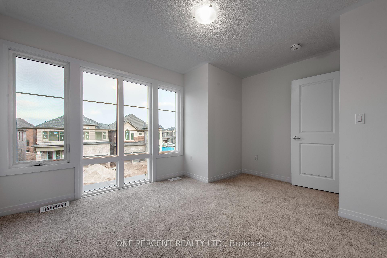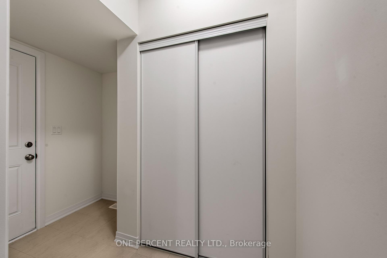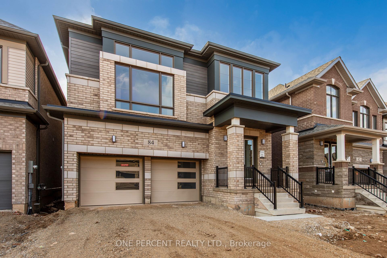$1,189,000
Available - For Sale
Listing ID: X12058976
84 PLAYER Driv , Erin, N0B 1T0, Wellington
| Brand-New Luxury Home by Cachet Homes in Erin! This stunning 4-bedroom, 4-bathroom home offers over 2,500 sq. ft. of beautifully designed space. A grand double-door entry welcomes you into a bright and spacious interior with soaring 9-foot ceilings on the main floor, large windows, beautiful stained oak staircase, and elegant engineered hardwood flooring. The gourmet kitchen is perfect for culinary enthusiasts, while the second-floor laundry adds everyday convenience. The home features four spacious bedrooms, including a luxurious primary suite with a stunning 5-piece ensuite and a second bedroom with its own 4-piece ensuite. The unfinished basement provides limitless potential for future customization. Ideally situated just minutes from schools, parks, shopping, and dining, this home is the perfect blend of comfort and sophistication. Don't miss this incredible opportunity! |
| Price | $1,189,000 |
| Taxes: | $0.00 |
| Occupancy by: | Vacant |
| Address: | 84 PLAYER Driv , Erin, N0B 1T0, Wellington |
| Directions/Cross Streets: | 10th Line |
| Rooms: | 9 |
| Bedrooms: | 4 |
| Bedrooms +: | 0 |
| Family Room: | T |
| Basement: | Unfinished |
| Level/Floor | Room | Length(ft) | Width(ft) | Descriptions | |
| Room 1 | Main | Living Ro | 14.99 | 10.99 | Hardwood Floor, Combined w/Kitchen, Combined w/Dining |
| Room 2 | Main | Dining Ro | 12 | 10.99 | Hardwood Floor, Combined w/Living, Window |
| Room 3 | Main | Breakfast | 15.38 | 8.1 | Combined w/Kitchen, Walk-Out, Ceramic Floor |
| Room 4 | Main | Kitchen | 15.38 | 7.81 | Ceramic Floor |
| Room 5 | In Between | Media Roo | 16.01 | 14.2 | Hardwood Floor, Large Window |
| Room 6 | Second | Primary B | 17.81 | 12 | Broadloom, 5 Pc Ensuite |
| Room 7 | Second | Bedroom 2 | 13.61 | 10.99 | Broadloom, Window |
| Room 8 | Second | Bedroom 3 | 10 | 10 | Broadloom, Window, Closet |
| Room 9 | Second | Bedroom 4 | 10 | 10 | Broadloom, 4 Pc Ensuite |
| Washroom Type | No. of Pieces | Level |
| Washroom Type 1 | 2 | Main |
| Washroom Type 2 | 4 | Second |
| Washroom Type 3 | 5 | Second |
| Washroom Type 4 | 0 | |
| Washroom Type 5 | 0 |
| Total Area: | 0.00 |
| Approximatly Age: | New |
| Property Type: | Detached |
| Style: | 2-Storey |
| Exterior: | Brick |
| Garage Type: | Attached |
| Drive Parking Spaces: | 2 |
| Pool: | None |
| Approximatly Age: | New |
| Approximatly Square Footage: | 2500-3000 |
| CAC Included: | N |
| Water Included: | N |
| Cabel TV Included: | N |
| Common Elements Included: | N |
| Heat Included: | N |
| Parking Included: | N |
| Condo Tax Included: | N |
| Building Insurance Included: | N |
| Fireplace/Stove: | N |
| Heat Type: | Forced Air |
| Central Air Conditioning: | None |
| Central Vac: | N |
| Laundry Level: | Syste |
| Ensuite Laundry: | F |
| Sewers: | Sewer |
$
%
Years
This calculator is for demonstration purposes only. Always consult a professional
financial advisor before making personal financial decisions.
| Although the information displayed is believed to be accurate, no warranties or representations are made of any kind. |
| ONE PERCENT REALTY LTD. |
|
|

Noble Sahota
Broker
Dir:
416-889-2418
Bus:
416-889-2418
Fax:
905-789-6200
| Book Showing | Email a Friend |
Jump To:
At a Glance:
| Type: | Freehold - Detached |
| Area: | Wellington |
| Municipality: | Erin |
| Neighbourhood: | Erin |
| Style: | 2-Storey |
| Approximate Age: | New |
| Beds: | 4 |
| Baths: | 4 |
| Fireplace: | N |
| Pool: | None |
Locatin Map:
Payment Calculator:
.png?src=Custom)
