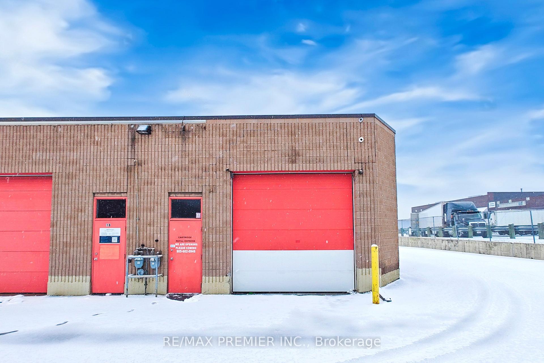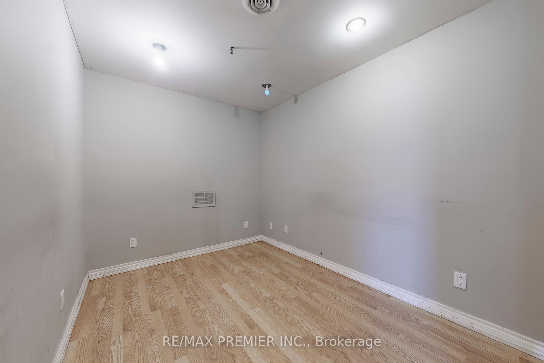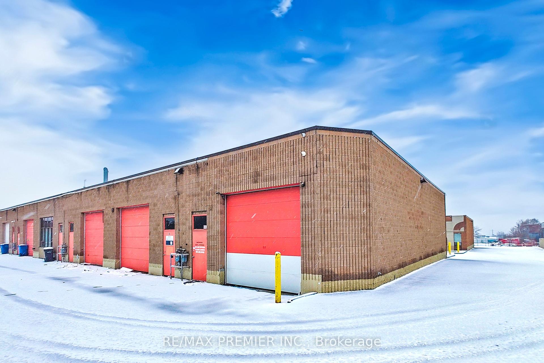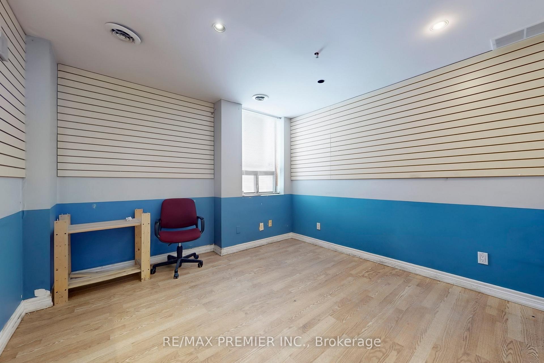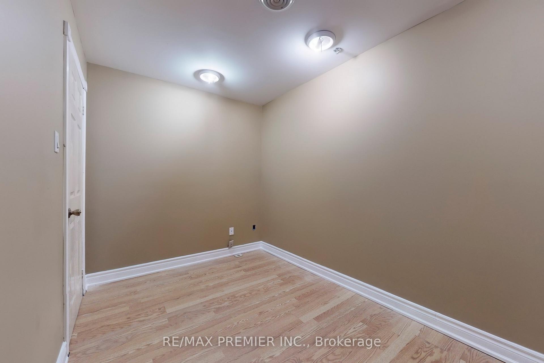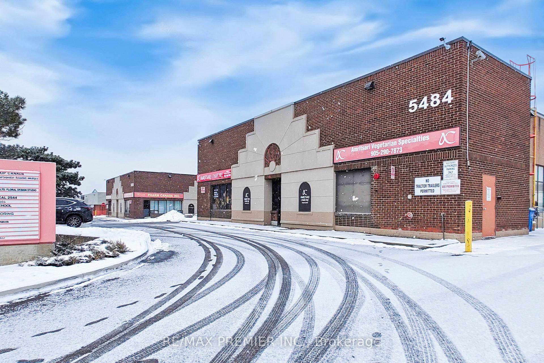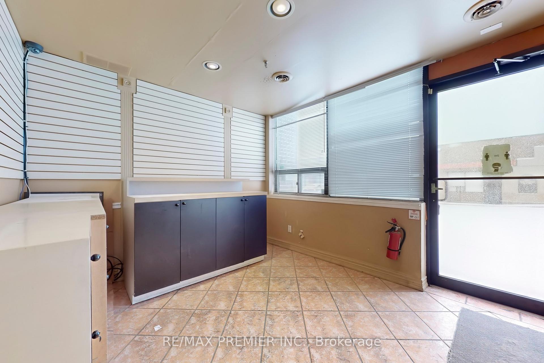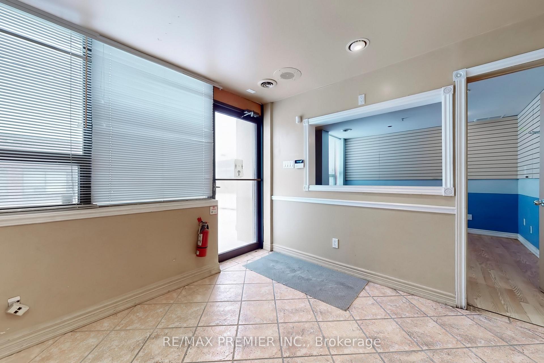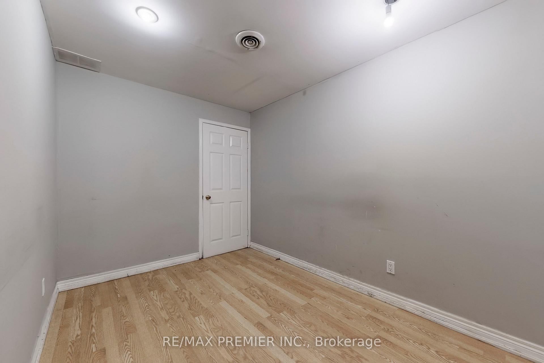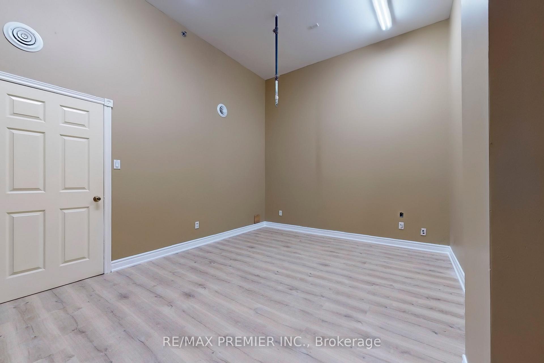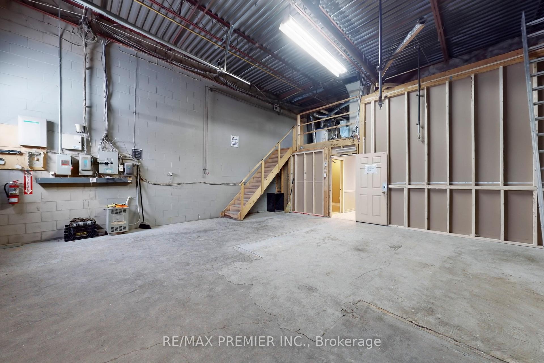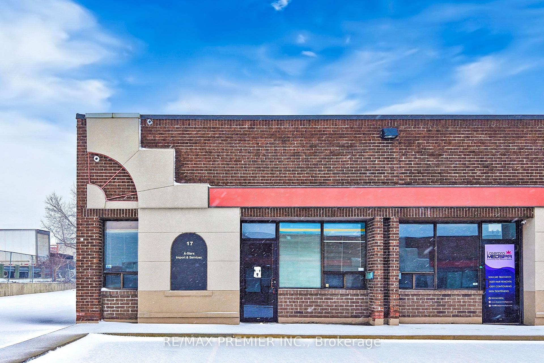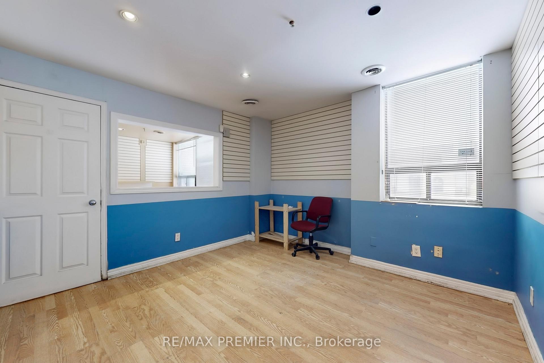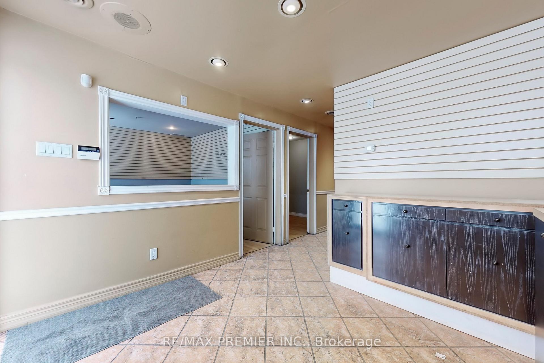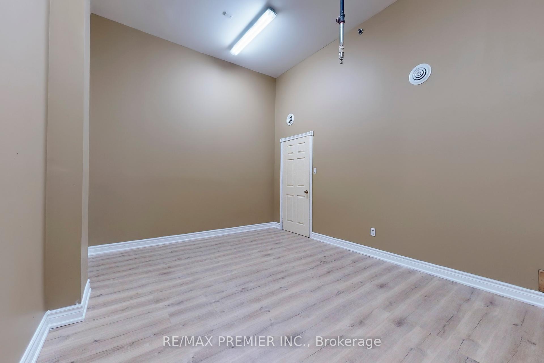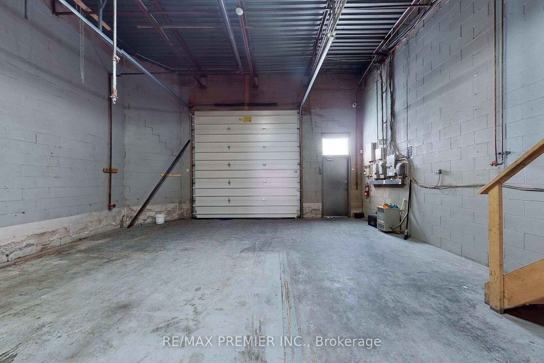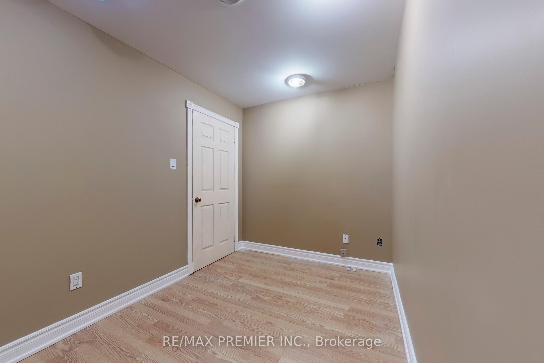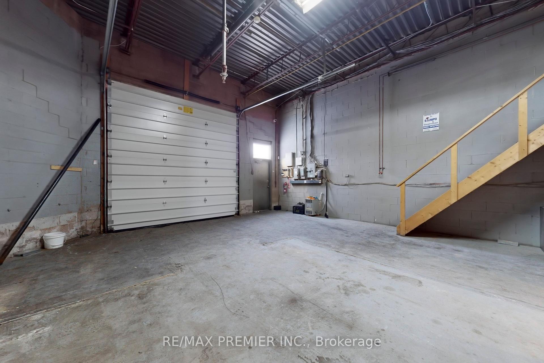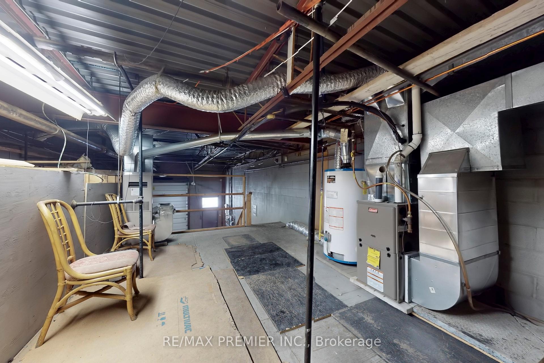$934,900
Available - For Sale
Listing ID: W12058870
5484 Tomken Road , Mississauga, L4W 2Z6, Peel
| Meticulously kept, rarely offered, and situated right in the heart of the industrial hub of Mississauga... Welcome to Unit 17 at 5484 Tomken Rd. Upon entering this unit you are greeted with numerous office spaces perfect for a multitude of business uses. E2 Zoning allows for a wide range of permitted uses that can be highlighted with the use of the rear warehouse of the unit. Accompanied by a drive-in door and a mezzanine for extra workspace and square footage. Close to major highways (401/403/410), public transit, and an abundance of other amenities. This property is ideal for small to midsize businesses or savvy investors looking to enter the commercial real estate space at an affordable price. |
| Price | $934,900 |
| Taxes: | $7203.27 |
| Tax Type: | Annual |
| Monthly Condo Fee: | $638 |
| Occupancy by: | Owner |
| Address: | 5484 Tomken Road , Mississauga, L4W 2Z6, Peel |
| Postal Code: | L4W 2Z6 |
| Province/State: | Peel |
| Legal Description: | UNIT 17, LEVEL 1, PEEL CONDOMINIUM PLAN |
| Directions/Cross Streets: | Matheson Blvd E & Tomken Rd |
| Washroom Type | No. of Pieces | Level |
| Washroom Type 1 | 0 | |
| Washroom Type 2 | 0 | |
| Washroom Type 3 | 0 | |
| Washroom Type 4 | 0 | |
| Washroom Type 5 | 0 |
| Category: | Commercial Condo |
| Use: | Other |
| Building Percentage: | F |
| Total Area: | 1550.00 |
| Total Area Code: | Square Feet |
| Office/Appartment Area Code: | % |
| Retail Area Code: | % |
| Sprinklers: | Yes |
| Washrooms: | 2 |
| Outside Storage: | F |
| Rail: | N |
| Clear Height Feet: | 18 |
| Drive-In Level Shipping Doors #: | 1 |
| Height Feet: | 11 |
| Heat Type: | Gas Forced Air Open |
| Central Air Conditioning: | Yes |
| Sewers: | Septic |
$
%
Years
This calculator is for demonstration purposes only. Always consult a professional
financial advisor before making personal financial decisions.
| Although the information displayed is believed to be accurate, no warranties or representations are made of any kind. |
| RE/MAX PREMIER INC. |
|
|

Noble Sahota
Broker
Dir:
416-889-2418
Bus:
416-889-2418
Fax:
905-789-6200
| Virtual Tour | Book Showing | Email a Friend |
Jump To:
At a Glance:
| Type: | Com - Commercial Retail |
| Area: | Peel |
| Municipality: | Mississauga |
| Neighbourhood: | Northeast |
| Tax: | $7,203.27 |
| Baths: | 2 |
| Fireplace: | N |
Locatin Map:
Payment Calculator:
.png?src=Custom)
