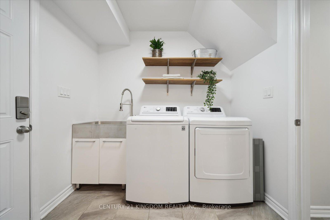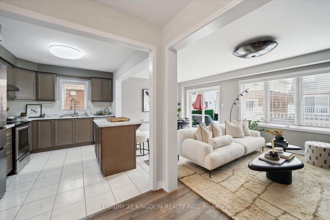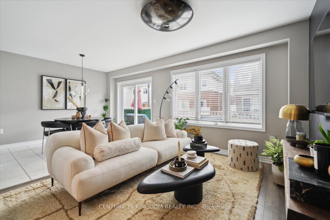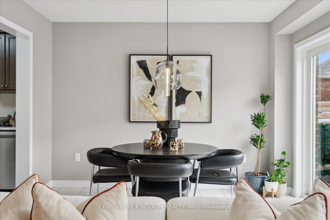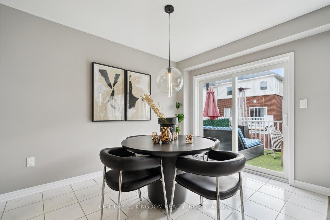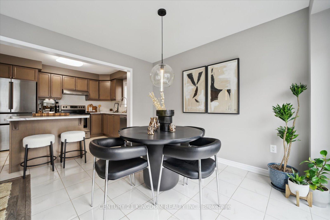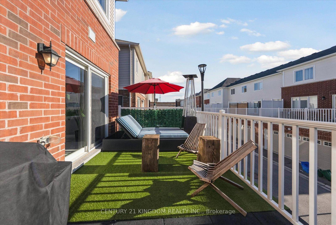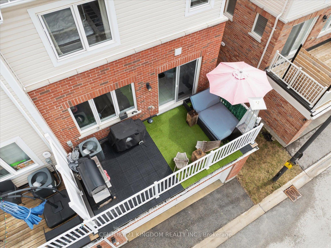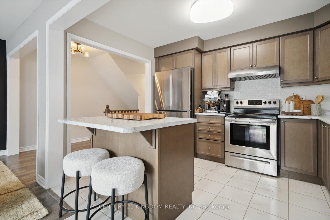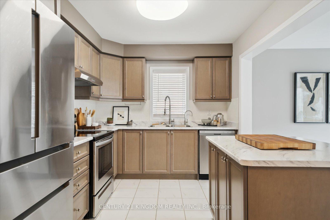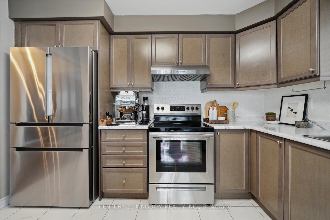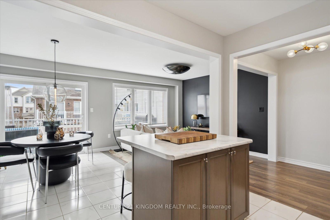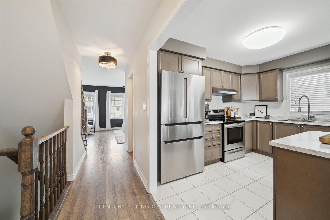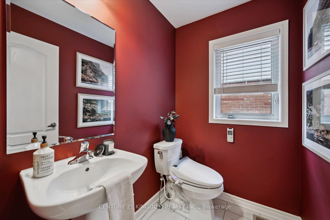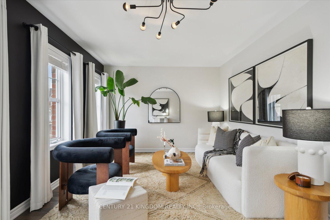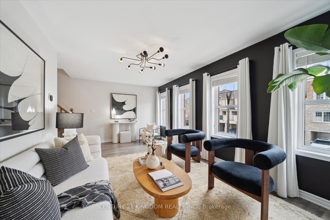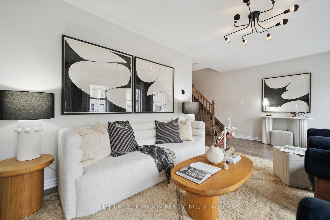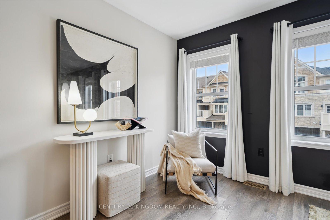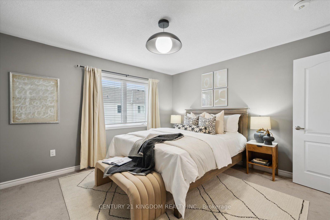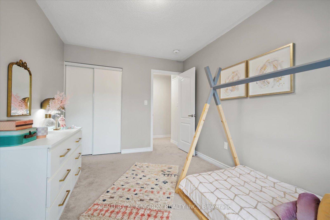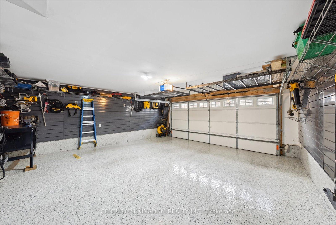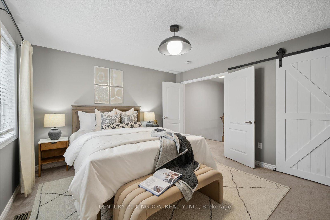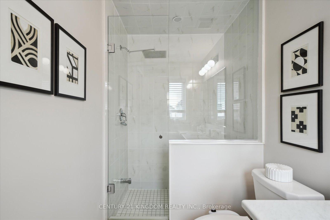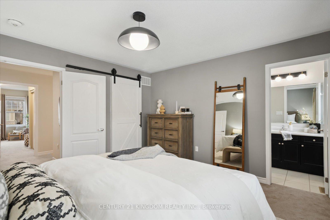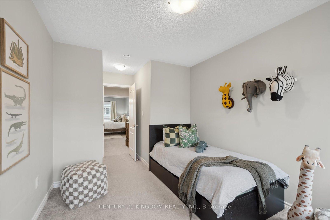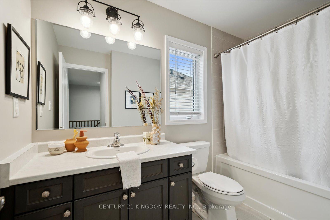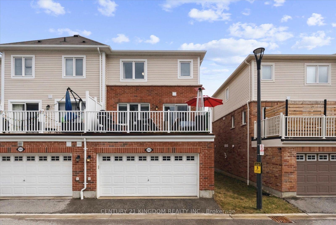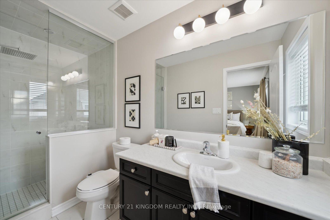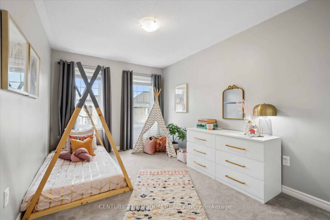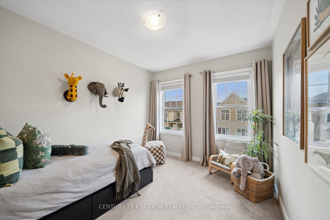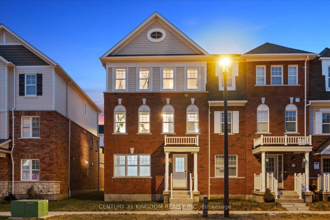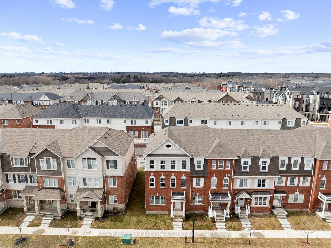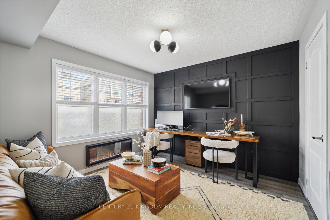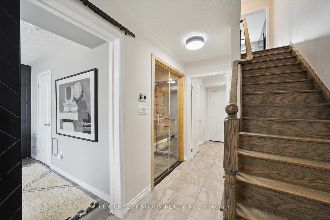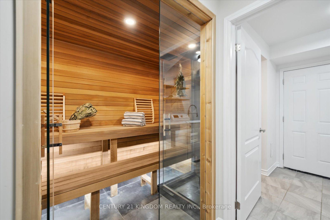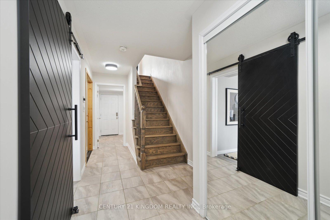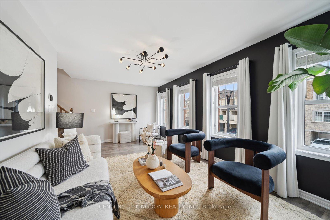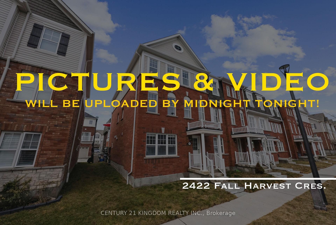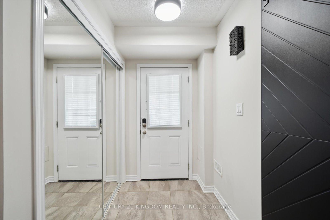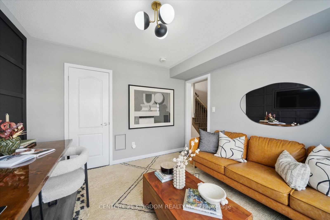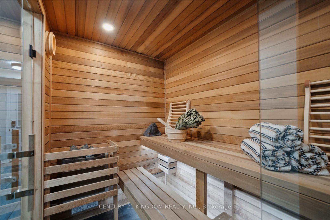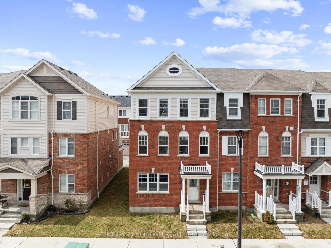$848,888
Available - For Sale
Listing ID: E12060835
2422 Fall Harvest Cres , Pickering, L1X 0G2, Durham
| Must-See Virtual Tour Video! Stunning End-Unit Townhome beautifully upgraded 4-bedroom, 3-bathroom built by Mattamy Homes offers an impressive 2,030 sq. ft. of living space. As a freehold property, it provides the privacy and comfort of a semi-detached home, complete with a double-car garage with storage, upgraded slat walls, metal storage racks, epoxy flooring, adding both functionality and style. One of its standout features is the $25K spa like custom-built glass sauna, adding a touch of luxury to this already exceptional home. Inside, the home showcases elegant oak stairs and railings, smooth ceilings on the second floor, and upgraded showers, all contributing to a modern and sophisticated feel. The open-concept living and family areas are bathed in natural light from large windows, creating a bright and inviting space. A spacious balcony with custom floor tiles extends the living area outdoors, making it perfect for summer BBQs and entertaining. The kitchen is equipped with a high-end Bosch stainless steel fridge and upgraded stove, while a reverse osmosis (RO) water filtration system ensures clean, purified water. The home is also electric car ready, featuring a Tesla charger and an additional EV plug. Additional conveniences include a built-in dishwasher, washer and dryer, and main floor laundry with a walkout to the garage. Upgraded light fixtures and designer ordered paint colour combinations throughout make it truly one of kind! And much more! This move-in-ready home is a rare find, located in a highly sought-after neighborhood with convenient access to Highways 401 and 407. Just minutes from shopping, dining, beautiful parks, and schools, it offers everything you need for comfortable and connected living. Families will love the added bonus of a playground and splash pad just steps from the house perfect for enjoying sunny days right in your own community. Offer Date April 13th at 7pm! Thank you for viewing! |
| Price | $848,888 |
| Taxes: | $5886.97 |
| Occupancy by: | Owner |
| Address: | 2422 Fall Harvest Cres , Pickering, L1X 0G2, Durham |
| Directions/Cross Streets: | Taunton Rd & Whites Road |
| Rooms: | 10 |
| Bedrooms: | 4 |
| Bedrooms +: | 0 |
| Family Room: | T |
| Basement: | None |
| Level/Floor | Room | Length(ft) | Width(ft) | Descriptions | |
| Room 1 | Main | Bedroom 4 | 11.55 | 11.05 | Laminate, Large Window, Walk-In Closet(s) |
| Room 2 | Main | Laundry | 12.43 | 7.54 | Tile Floor, W/O To Garage, Closet |
| Room 3 | Main | Other | 4.82 | 6.56 | Tile Floor, Sauna, Pot Lights |
| Room 4 | Second | Living Ro | 10.36 | 11.41 | Laminate, Open Concept, Large Window |
| Room 5 | Second | Dining Ro | 8.79 | 11.41 | Tile Floor, Open Concept, W/O To Balcony |
| Room 6 | Second | Kitchen | 11.55 | 8.82 | Tile Floor, Centre Island, Stainless Steel Appl |
| Room 7 | Second | Family Ro | 19.16 | 11.18 | Laminate, Large Window |
| Room 8 | Second | Pantry | 5.25 | 2.85 | Laminate |
| Room 9 | Third | Primary B | 13.58 | 13.51 | Broadloom, Ensuite Bath, Walk-In Closet(s) |
| Room 10 | Third | Bedroom 2 | 9.25 | 15.28 | Broadloom, Closet, Window |
| Room 11 | Third | Bedroom 3 | 9.41 | 13.02 | Broadloom, Closet Organizers, Window |
| Washroom Type | No. of Pieces | Level |
| Washroom Type 1 | 4 | Third |
| Washroom Type 2 | 3 | Third |
| Washroom Type 3 | 2 | Second |
| Washroom Type 4 | 0 | |
| Washroom Type 5 | 0 |
| Total Area: | 0.00 |
| Approximatly Age: | 6-15 |
| Property Type: | Att/Row/Townhouse |
| Style: | 3-Storey |
| Exterior: | Brick, Vinyl Siding |
| Garage Type: | Built-In |
| (Parking/)Drive: | None |
| Drive Parking Spaces: | 0 |
| Park #1 | |
| Parking Type: | None |
| Park #2 | |
| Parking Type: | None |
| Pool: | None |
| Approximatly Age: | 6-15 |
| Approximatly Square Footage: | 2000-2500 |
| Property Features: | Public Trans |
| CAC Included: | N |
| Water Included: | N |
| Cabel TV Included: | N |
| Common Elements Included: | N |
| Heat Included: | N |
| Parking Included: | N |
| Condo Tax Included: | N |
| Building Insurance Included: | N |
| Fireplace/Stove: | Y |
| Heat Type: | Forced Air |
| Central Air Conditioning: | Central Air |
| Central Vac: | N |
| Laundry Level: | Syste |
| Ensuite Laundry: | F |
| Sewers: | Sewer |
| Utilities-Cable: | A |
| Utilities-Hydro: | Y |
$
%
Years
This calculator is for demonstration purposes only. Always consult a professional
financial advisor before making personal financial decisions.
| Although the information displayed is believed to be accurate, no warranties or representations are made of any kind. |
| CENTURY 21 KINGDOM REALTY INC. |
|
|

Noble Sahota
Broker
Dir:
416-889-2418
Bus:
416-889-2418
Fax:
905-789-6200
| Virtual Tour | Book Showing | Email a Friend |
Jump To:
At a Glance:
| Type: | Freehold - Att/Row/Townhouse |
| Area: | Durham |
| Municipality: | Pickering |
| Neighbourhood: | Rural Pickering |
| Style: | 3-Storey |
| Approximate Age: | 6-15 |
| Tax: | $5,886.97 |
| Beds: | 4 |
| Baths: | 3 |
| Fireplace: | Y |
| Pool: | None |
Locatin Map:
Payment Calculator:
.png?src=Custom)
