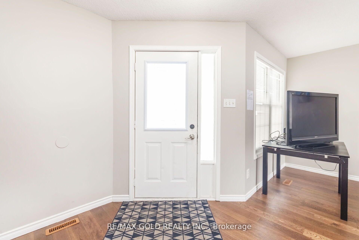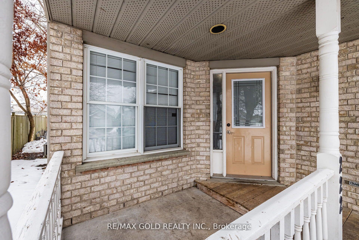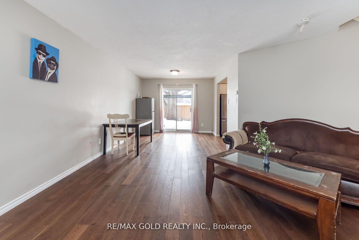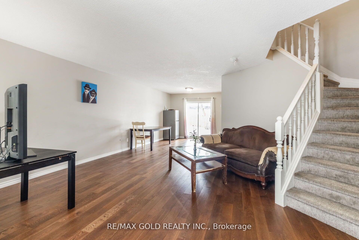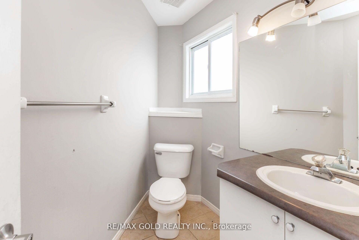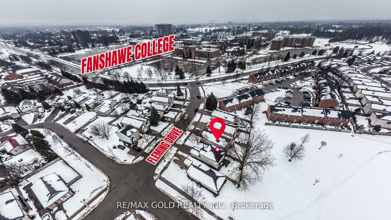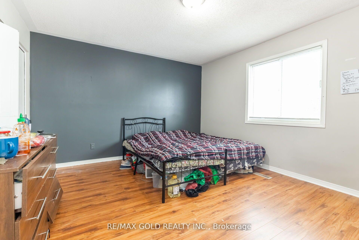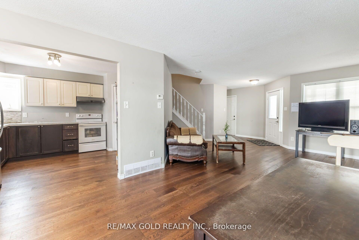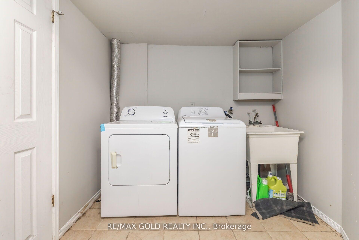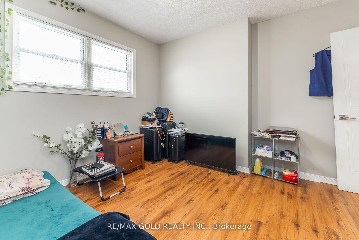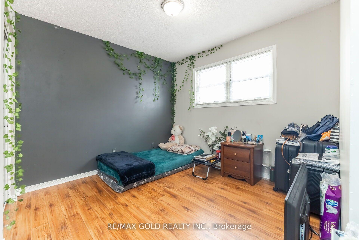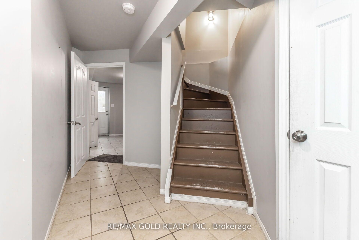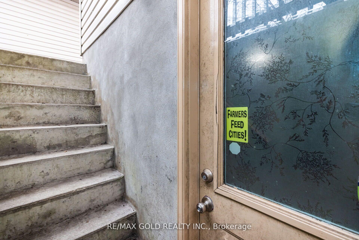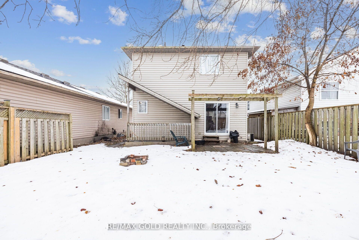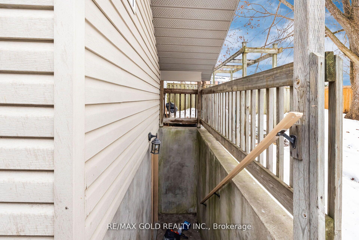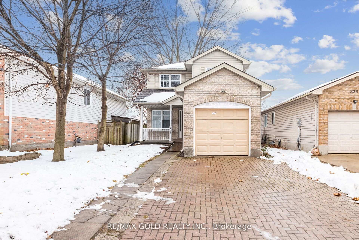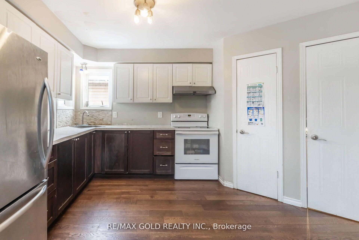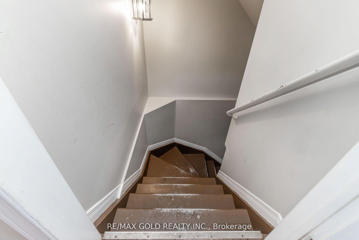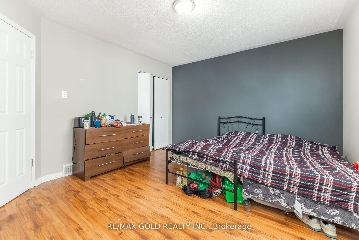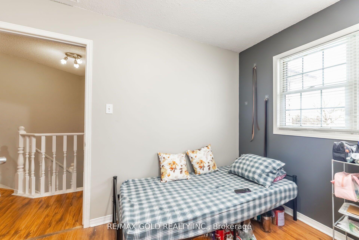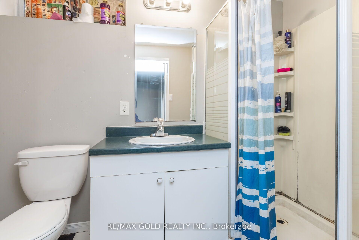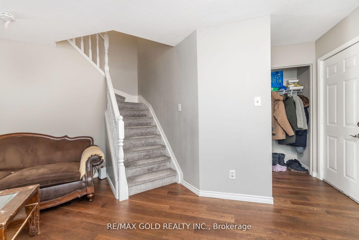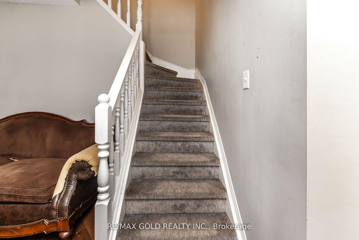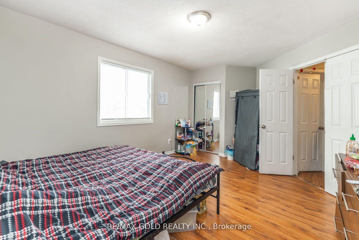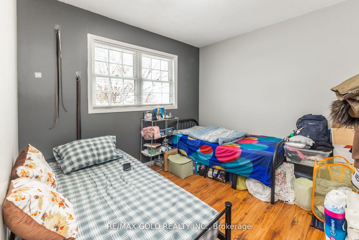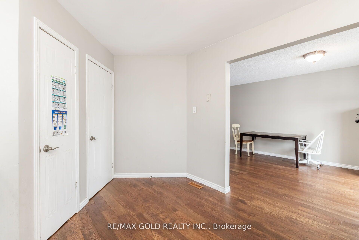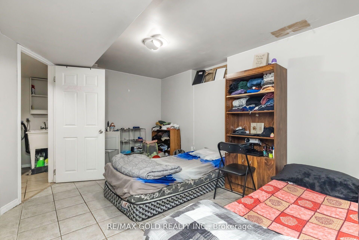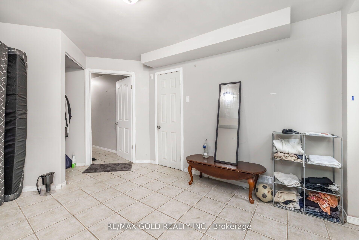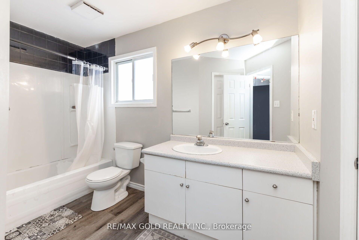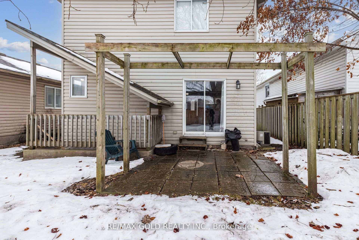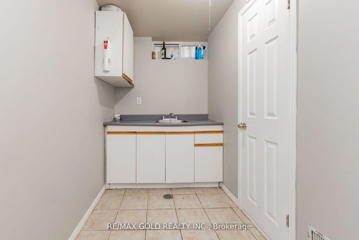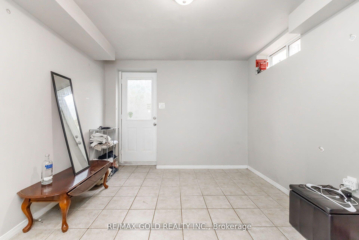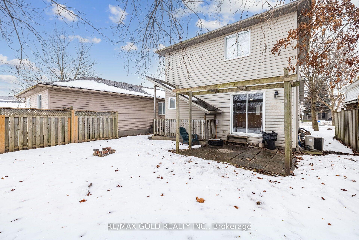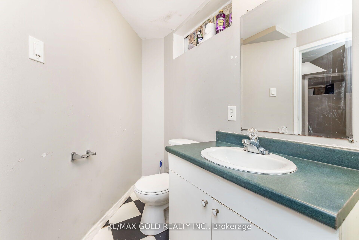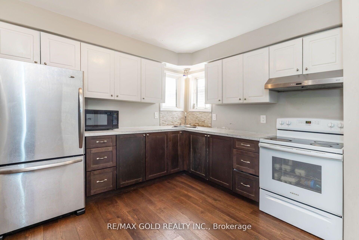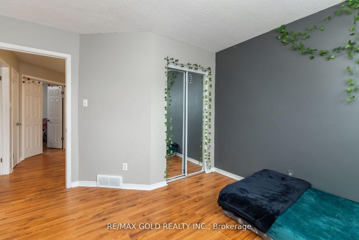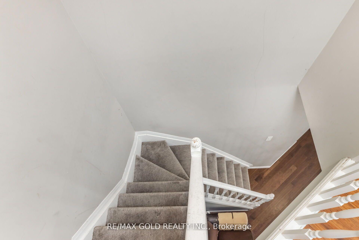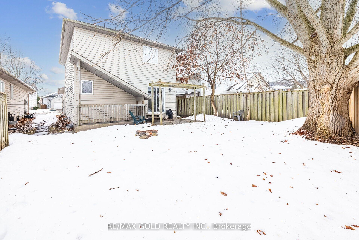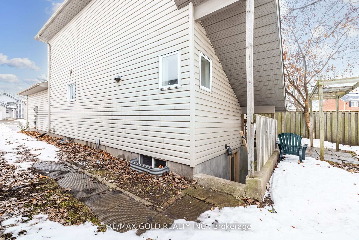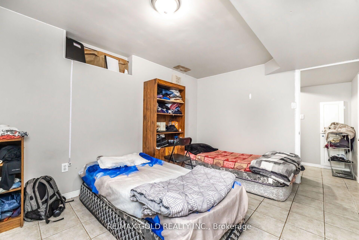$675,000
Available - For Sale
Listing ID: X12061202
222 Fleming Driv , London, N5V 4Y9, Middlesex
| Don't miss this fantastic detached home, perfectly located next to Fanshawe College, restaurants, grocery stores, and bus stops! This property features 3 spacious bedrooms and a 4-piece bathroom on the second floor. The main floor boasts an open-concept layout with a great room, kitchen, and breakfast area, offering plenty of space for family living and entertaining. The finished basement is a standout feature, with 2 additional bedrooms, a full bathroom, and a kitchenette, all accessible via a separate side entrance making it ideal for rental income. The property is currently rented, generating approximately $3,500 per month plus utilities. Additional highlights include a single-car garage and parking for two more vehicles in the driveway. This is an excellent opportunity for investors or homeowners looking for a high-demand location! |
| Price | $675,000 |
| Taxes: | $3667.53 |
| Occupancy by: | Tenant |
| Address: | 222 Fleming Driv , London, N5V 4Y9, Middlesex |
| Acreage: | < .50 |
| Directions/Cross Streets: | Fanshawe College Blvd--Fleming Dr. |
| Rooms: | 7 |
| Rooms +: | 5 |
| Bedrooms: | 3 |
| Bedrooms +: | 2 |
| Family Room: | F |
| Basement: | Finished, Separate Ent |
| Level/Floor | Room | Length(ft) | Width(ft) | Descriptions | |
| Room 1 | Main | Living Ro | 16.5 | 13.48 | Hardwood Floor, Open Concept, Window |
| Room 2 | Main | Kitchen | 10.66 | 10.33 | Hardwood Floor |
| Room 3 | Main | Breakfast | Hardwood Floor, Window, Sliding Doors | ||
| Room 4 | Main | Powder Ro | Ceramic Floor | ||
| Room 5 | Second | Primary B | 13.84 | 12.17 | Hardwood Floor, Window, Closet |
| Room 6 | Second | Bedroom 2 | 10.5 | 10.5 | Hardwood Floor, Window, Closet |
| Room 7 | Second | Bedroom 3 | 9.84 | 9.84 | Hardwood Floor, Window, Closet |
| Room 8 | Second | Bathroom | 4 Pc Bath | ||
| Room 9 | Basement | Bedroom 4 | 14.07 | 9.91 | |
| Room 10 | Basement | Bedroom 5 | 10.5 | 10 | |
| Room 11 | Basement | Kitchen | |||
| Room 12 | Basement | Laundry | 3 Pc Bath, Ceramic Floor, Side Door |
| Washroom Type | No. of Pieces | Level |
| Washroom Type 1 | 4 | Second |
| Washroom Type 2 | 3 | Basement |
| Washroom Type 3 | 2 | Main |
| Washroom Type 4 | 0 | |
| Washroom Type 5 | 0 |
| Total Area: | 0.00 |
| Property Type: | Detached |
| Style: | 2-Storey |
| Exterior: | Aluminum Siding, Brick |
| Garage Type: | Attached |
| (Parking/)Drive: | Private, A |
| Drive Parking Spaces: | 2 |
| Park #1 | |
| Parking Type: | Private, A |
| Park #2 | |
| Parking Type: | Private |
| Park #3 | |
| Parking Type: | Available |
| Pool: | None |
| Approximatly Square Footage: | 1100-1500 |
| CAC Included: | N |
| Water Included: | N |
| Cabel TV Included: | N |
| Common Elements Included: | N |
| Heat Included: | N |
| Parking Included: | N |
| Condo Tax Included: | N |
| Building Insurance Included: | N |
| Fireplace/Stove: | N |
| Heat Type: | Forced Air |
| Central Air Conditioning: | Central Air |
| Central Vac: | N |
| Laundry Level: | Syste |
| Ensuite Laundry: | F |
| Elevator Lift: | False |
| Sewers: | Sewer |
| Utilities-Cable: | Y |
| Utilities-Hydro: | Y |
$
%
Years
This calculator is for demonstration purposes only. Always consult a professional
financial advisor before making personal financial decisions.
| Although the information displayed is believed to be accurate, no warranties or representations are made of any kind. |
| RE/MAX GOLD REALTY INC. |
|
|

Noble Sahota
Broker
Dir:
416-889-2418
Bus:
416-889-2418
Fax:
905-789-6200
| Book Showing | Email a Friend |
Jump To:
At a Glance:
| Type: | Freehold - Detached |
| Area: | Middlesex |
| Municipality: | London |
| Neighbourhood: | East D |
| Style: | 2-Storey |
| Tax: | $3,667.53 |
| Beds: | 3+2 |
| Baths: | 3 |
| Fireplace: | N |
| Pool: | None |
Locatin Map:
Payment Calculator:
.png?src=Custom)
