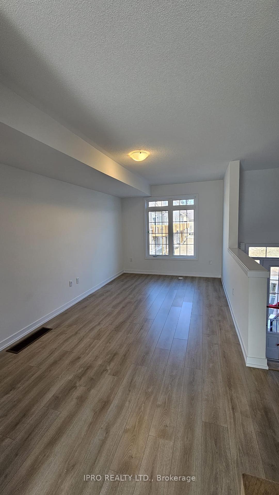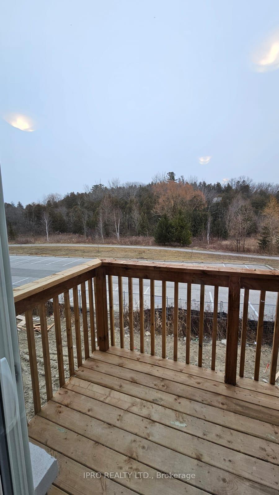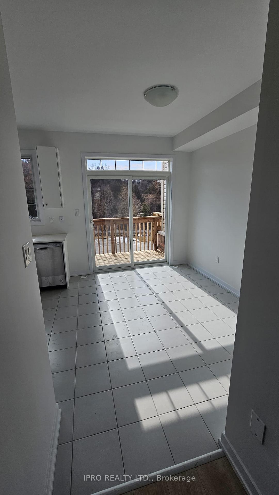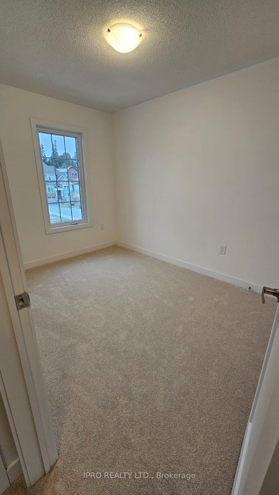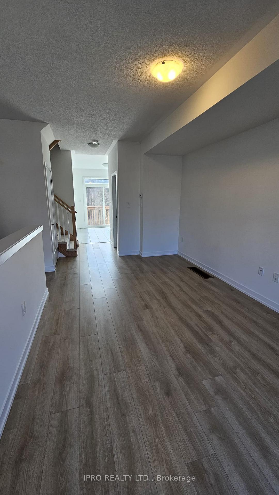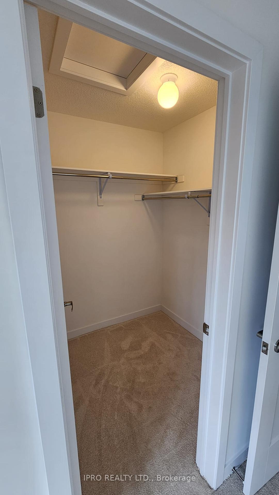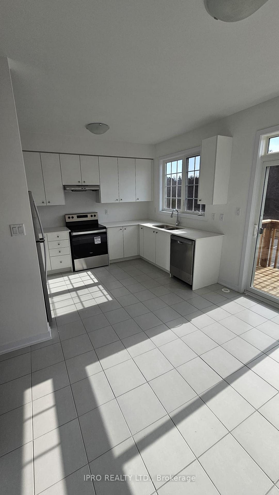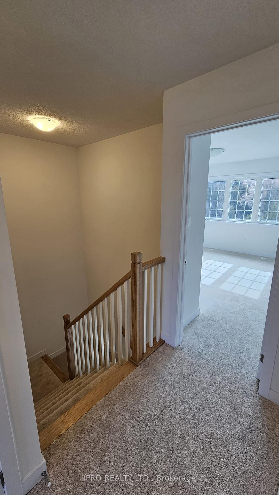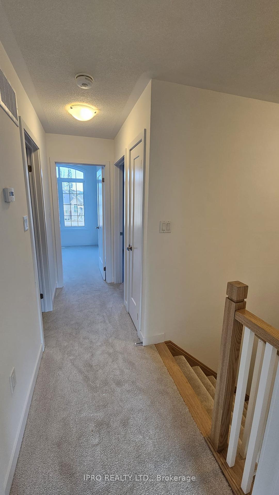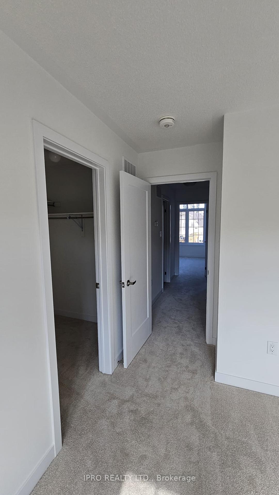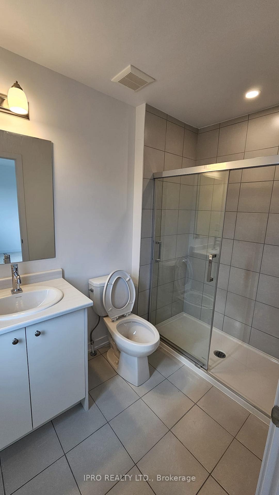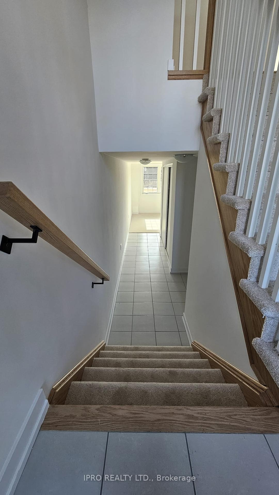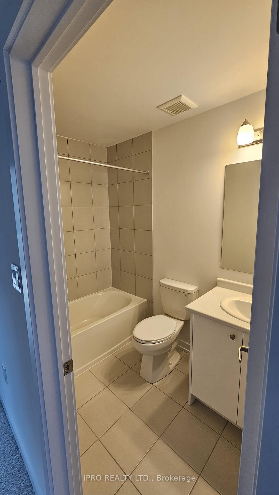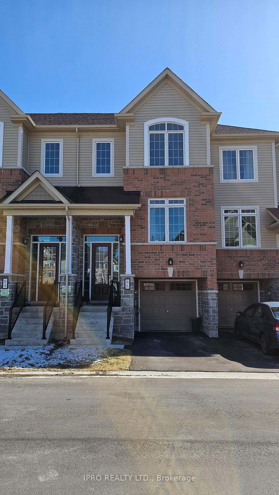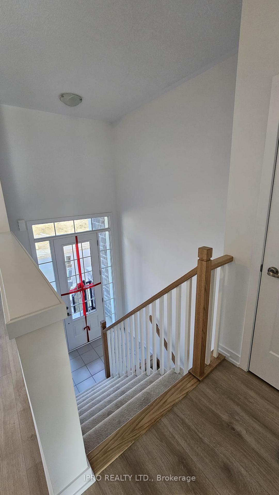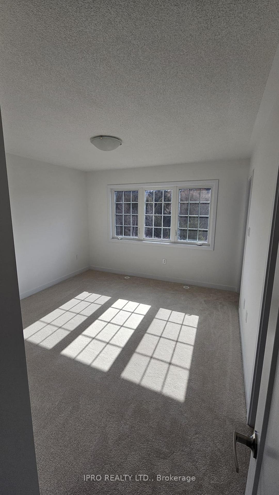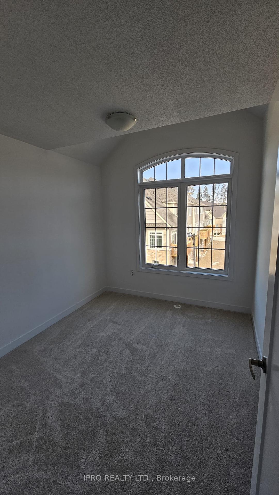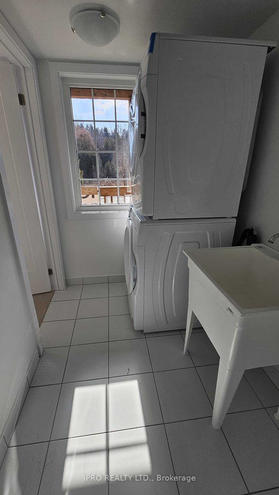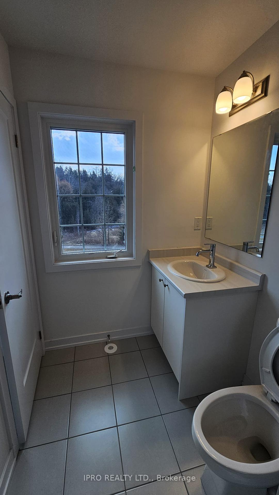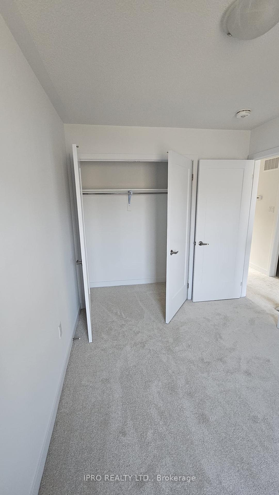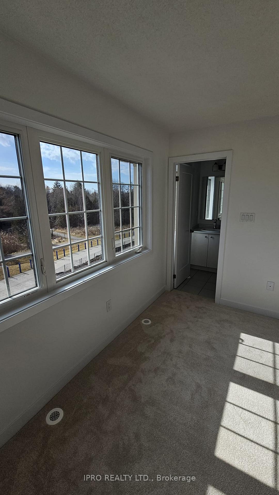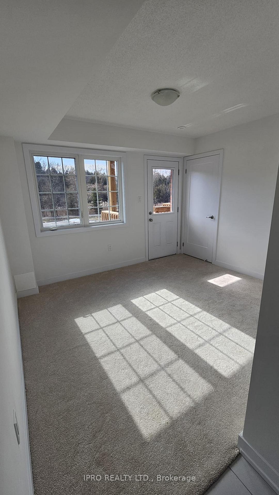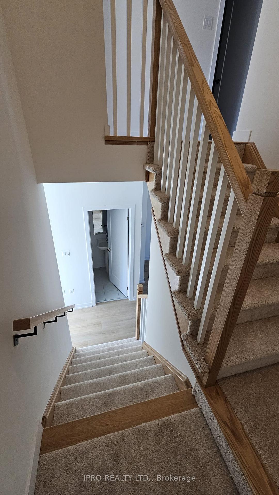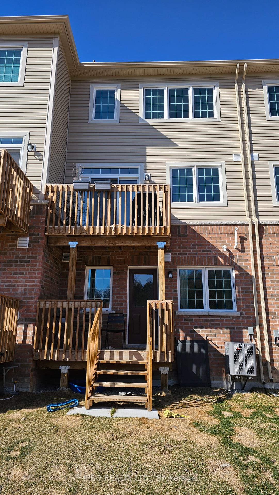$829,999
Available - For Sale
Listing ID: N12061199
86 Lyall Stokes Circ , East Gwillimbury, L0G 1M0, York
| Welcome to this modern 3+1 bedroom Energy Star certified townhouse for sale in Mount Albert. Backing onto Vivian Creek conservation area, this home offers unobstructed views of nature, creating a peaceful and private setting. Home features include Energy Star certification for superior efficiency and lower utility costs, spacious, open-concept layout with abundant light, contemporary kitchen with stylish finishes, primary suite with ensuite and walk-in closet, two additional generously sized bedrooms plus a versatile extra room (ideal as an office, guest room or rec), and single car garage and driveway parking. Prime location within walking distance to local schools, minutes from Centre Street shopping and dining, and easy access to major highways and public transit. Enjoy modern, eco-friendly living in a serene, nature-filled setting. |
| Price | $829,999 |
| Taxes: | $3430.00 |
| Assessment Year: | 2024 |
| Occupancy by: | Vacant |
| Address: | 86 Lyall Stokes Circ , East Gwillimbury, L0G 1M0, York |
| Directions/Cross Streets: | Centre St & King St |
| Rooms: | 7 |
| Rooms +: | 1 |
| Bedrooms: | 3 |
| Bedrooms +: | 1 |
| Family Room: | T |
| Basement: | Finished wit |
| Level/Floor | Room | Length(ft) | Width(ft) | Descriptions | |
| Room 1 | Ground | Great Roo | 17.84 | 9.97 | Large Window, Open Concept |
| Room 2 | Ground | Dining Ro | 8.86 | 6.89 | Large Window |
| Room 3 | Ground | Kitchen | 8.86 | 12.14 | Overlooks Backyard, W/O To Balcony |
| Room 4 | Second | Primary B | 11.48 | 9.97 | 3 Pc Ensuite, Walk-In Closet(s) |
| Room 5 | Second | Bedroom 2 | 9.51 | 8.72 | B/I Closet, Large Window |
| Room 6 | Second | Bedroom 3 | 11.02 | 8.07 | B/I Closet, Large Window |
| Room 7 | Basement | Recreatio | 11.28 | 9.84 | W/O To Deck, Overlooks Backyard, Open Concept |
| Room 8 | Basement | Laundry | 9.97 | 5.25 | Window |
| Washroom Type | No. of Pieces | Level |
| Washroom Type 1 | 2 | Ground |
| Washroom Type 2 | 3 | Second |
| Washroom Type 3 | 4 | Second |
| Washroom Type 4 | 0 | |
| Washroom Type 5 | 0 |
| Total Area: | 0.00 |
| Approximatly Age: | 0-5 |
| Property Type: | Att/Row/Townhouse |
| Style: | 2-Storey |
| Exterior: | Vinyl Siding, Brick |
| Garage Type: | Built-In |
| (Parking/)Drive: | Private |
| Drive Parking Spaces: | 1 |
| Park #1 | |
| Parking Type: | Private |
| Park #2 | |
| Parking Type: | Private |
| Pool: | None |
| Approximatly Age: | 0-5 |
| Approximatly Square Footage: | 1500-2000 |
| CAC Included: | N |
| Water Included: | N |
| Cabel TV Included: | N |
| Common Elements Included: | N |
| Heat Included: | N |
| Parking Included: | N |
| Condo Tax Included: | N |
| Building Insurance Included: | N |
| Fireplace/Stove: | N |
| Heat Type: | Forced Air |
| Central Air Conditioning: | Central Air |
| Central Vac: | N |
| Laundry Level: | Syste |
| Ensuite Laundry: | F |
| Elevator Lift: | False |
| Sewers: | Sewer |
$
%
Years
This calculator is for demonstration purposes only. Always consult a professional
financial advisor before making personal financial decisions.
| Although the information displayed is believed to be accurate, no warranties or representations are made of any kind. |
| IPRO REALTY LTD. |
|
|

Noble Sahota
Broker
Dir:
416-889-2418
Bus:
416-889-2418
Fax:
905-789-6200
| Book Showing | Email a Friend |
Jump To:
At a Glance:
| Type: | Freehold - Att/Row/Townhouse |
| Area: | York |
| Municipality: | East Gwillimbury |
| Neighbourhood: | Mt Albert |
| Style: | 2-Storey |
| Approximate Age: | 0-5 |
| Tax: | $3,430 |
| Beds: | 3+1 |
| Baths: | 3 |
| Fireplace: | N |
| Pool: | None |
Locatin Map:
Payment Calculator:
.png?src=Custom)
