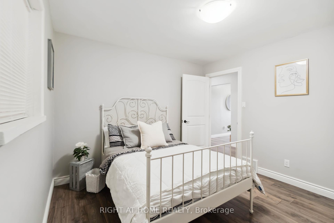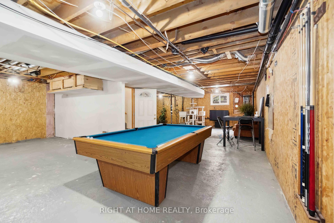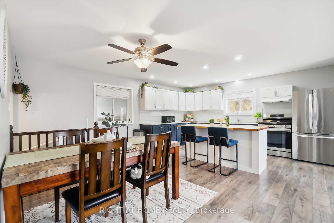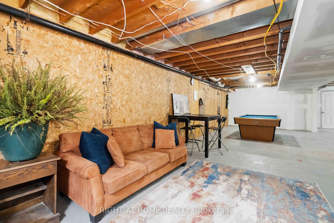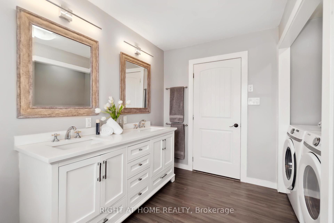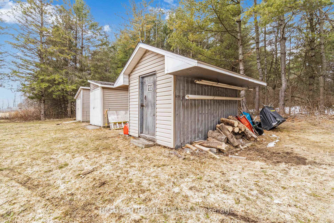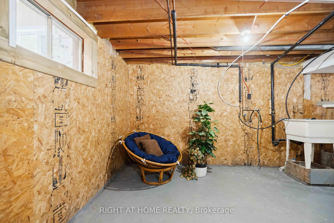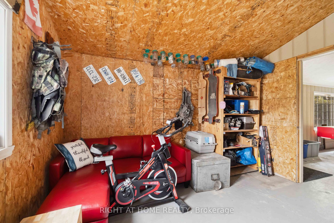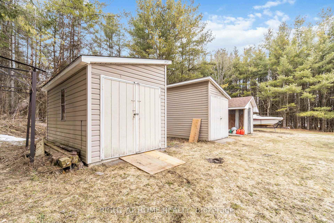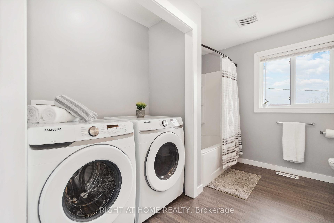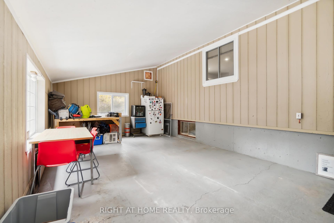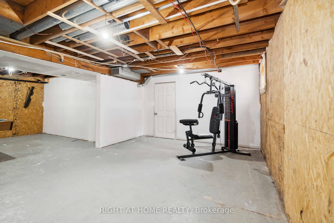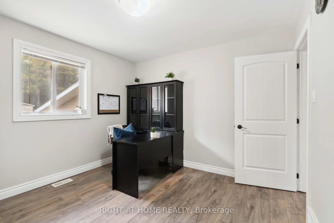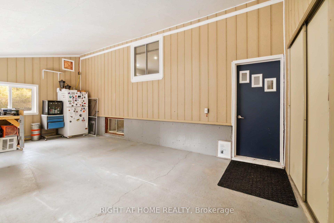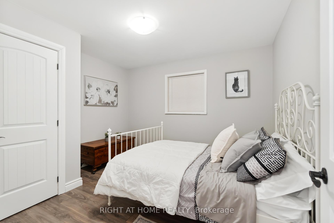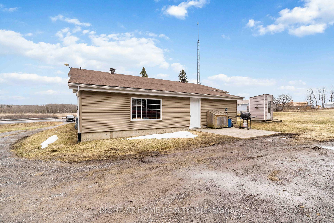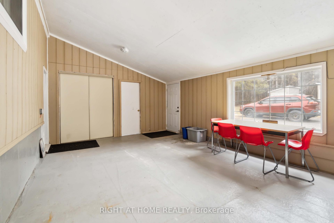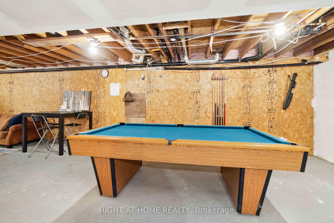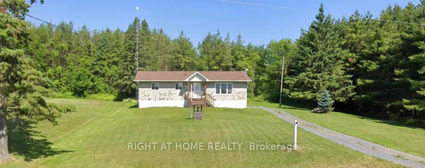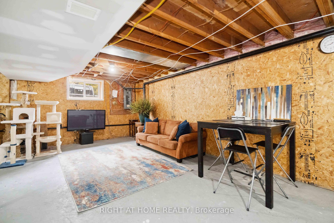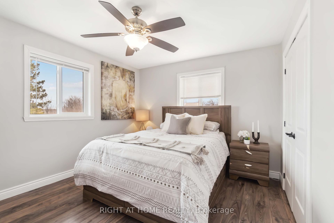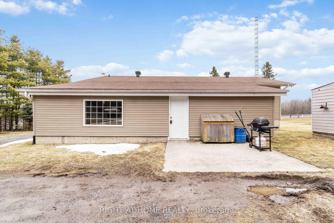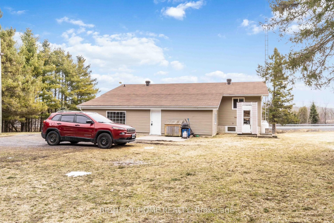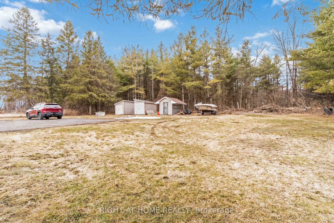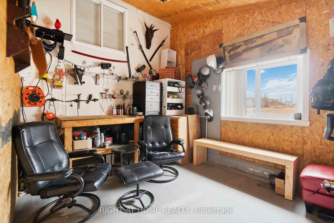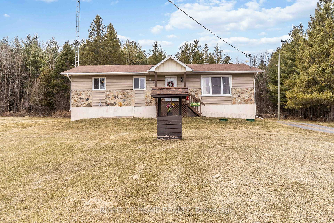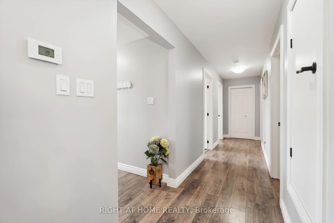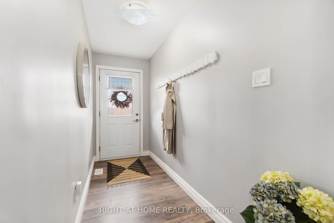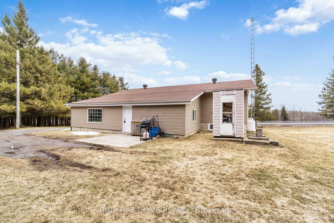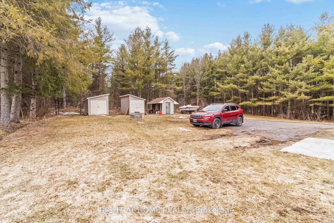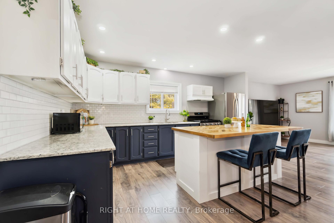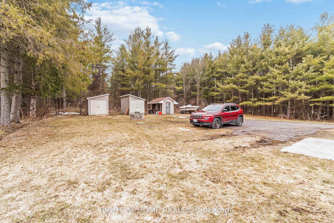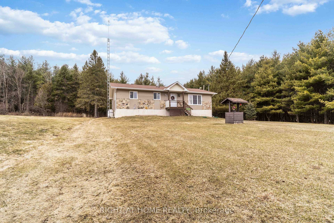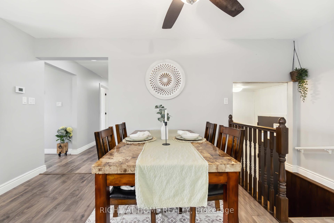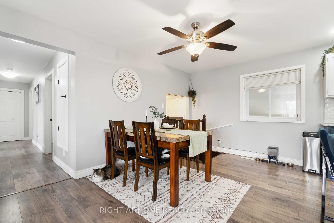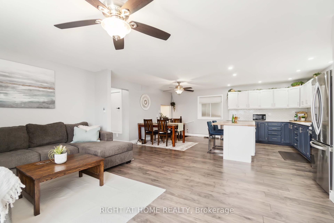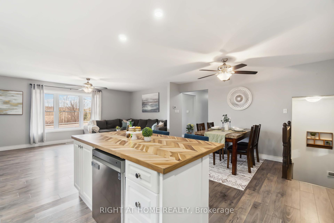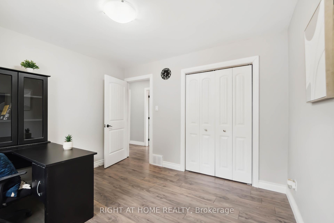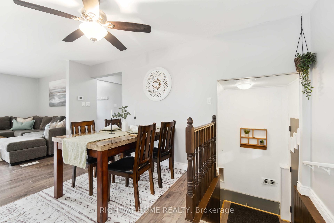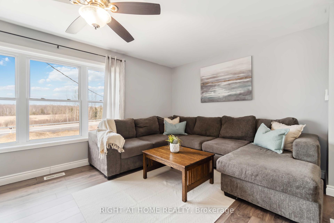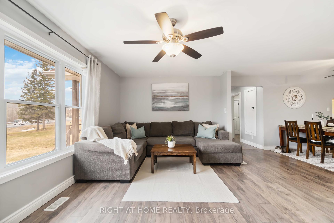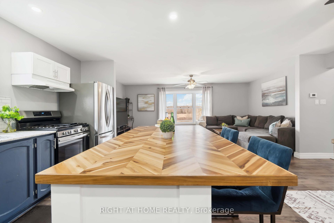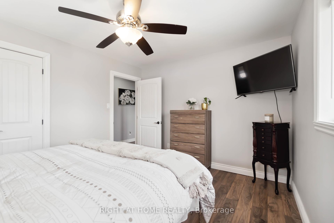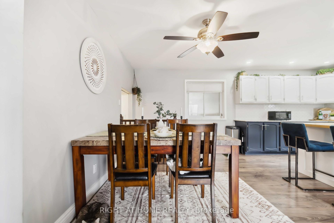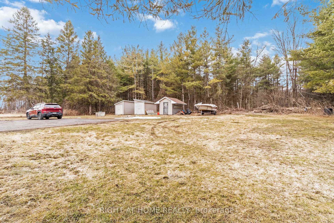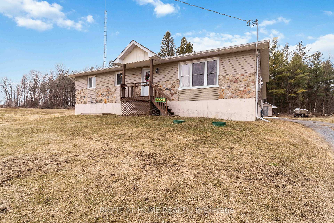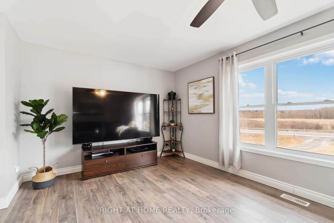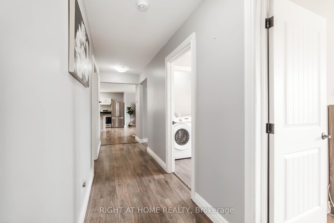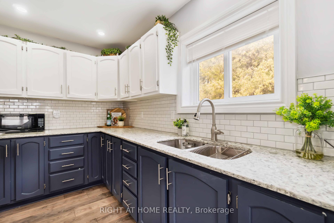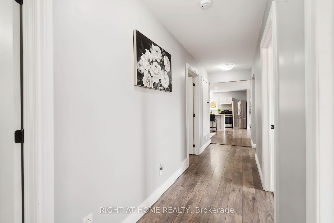$425,000
Available - For Sale
Listing ID: X12059938
18845 43 High , North Glengarry, K0C 1B0, Stormont, Dundas
| This beautiful recently renovated 3-bedroom bungalow offers a perfect blend of modern living and unique spaces. Featuring three spacious bedrooms and a fully updated bathroom with a convenient laundry area, this home is move-in ready. The open-concept kitchen includes a large island, modern cabinetry, and views of the bright living room, which has southern exposure and overlooks the scenic countryside. A standout feature is the attached workshop and multi-purpose hobby/games room, providing endless possibilities for creativity or relaxation. Outside, there are three sheds for added storage. With its modern finishes and flexible spaces, this home is ideal for those seeking both comfort and functionality in a peaceful setting, all at an affordable price. (furnace 2010, hot water tank owned 2024, roof 2016). Located just 10 quick minutes from Alexandria where you can find a Foodland for groceries, several restaurants, a Home Hardware, Shoppers Drug Mart, LCBO and even a Giant Tiger! |
| Price | $425,000 |
| Taxes: | $2848.00 |
| Occupancy by: | Owner |
| Address: | 18845 43 High , North Glengarry, K0C 1B0, Stormont, Dundas |
| Directions/Cross Streets: | Vallance Rd |
| Rooms: | 9 |
| Bedrooms: | 3 |
| Bedrooms +: | 0 |
| Family Room: | F |
| Basement: | Full |
| Level/Floor | Room | Length(ft) | Width(ft) | Descriptions | |
| Room 1 | Main | Kitchen | 15.55 | 9.58 | |
| Room 2 | Main | Living Ro | 18.99 | 10.99 | |
| Room 3 | Main | Dining Ro | 15.55 | 9.41 | |
| Room 4 | Main | Primary B | 12.99 | 10.73 | |
| Room 5 | Main | Bedroom 2 | 11.22 | 10.56 | |
| Room 6 | Main | Bedroom 3 | 10.56 | 9.48 | |
| Room 7 | Ground | Workshop | 22.01 | 13.25 | |
| Room 8 | Ground | Utility R | 12.99 | 10.99 |
| Washroom Type | No. of Pieces | Level |
| Washroom Type 1 | 4 | Main |
| Washroom Type 2 | 0 | |
| Washroom Type 3 | 0 | |
| Washroom Type 4 | 0 | |
| Washroom Type 5 | 0 |
| Total Area: | 0.00 |
| Approximatly Age: | 31-50 |
| Property Type: | Detached |
| Style: | Bungalow |
| Exterior: | Vinyl Siding, Stone |
| Garage Type: | None |
| (Parking/)Drive: | Private |
| Drive Parking Spaces: | 6 |
| Park #1 | |
| Parking Type: | Private |
| Park #2 | |
| Parking Type: | Private |
| Pool: | None |
| Other Structures: | Garden Shed, W |
| Approximatly Age: | 31-50 |
| Approximatly Square Footage: | 1100-1500 |
| CAC Included: | N |
| Water Included: | N |
| Cabel TV Included: | N |
| Common Elements Included: | N |
| Heat Included: | N |
| Parking Included: | N |
| Condo Tax Included: | N |
| Building Insurance Included: | N |
| Fireplace/Stove: | N |
| Heat Type: | Forced Air |
| Central Air Conditioning: | None |
| Central Vac: | Y |
| Laundry Level: | Syste |
| Ensuite Laundry: | F |
| Sewers: | Septic |
| Water: | Dug Well |
| Water Supply Types: | Dug Well |
| Utilities-Hydro: | Y |
$
%
Years
This calculator is for demonstration purposes only. Always consult a professional
financial advisor before making personal financial decisions.
| Although the information displayed is believed to be accurate, no warranties or representations are made of any kind. |
| RIGHT AT HOME REALTY |
|
|

Noble Sahota
Broker
Dir:
416-889-2418
Bus:
416-889-2418
Fax:
905-789-6200
| Book Showing | Email a Friend |
Jump To:
At a Glance:
| Type: | Freehold - Detached |
| Area: | Stormont, Dundas and Glengarry |
| Municipality: | North Glengarry |
| Neighbourhood: | 720 - North Glengarry (Kenyon) Twp |
| Style: | Bungalow |
| Approximate Age: | 31-50 |
| Tax: | $2,848 |
| Beds: | 3 |
| Baths: | 1 |
| Fireplace: | N |
| Pool: | None |
Locatin Map:
Payment Calculator:
.png?src=Custom)
