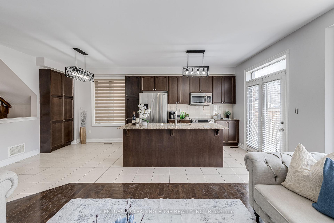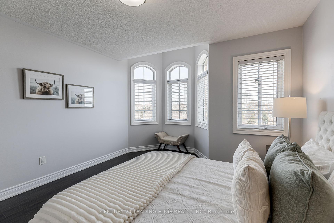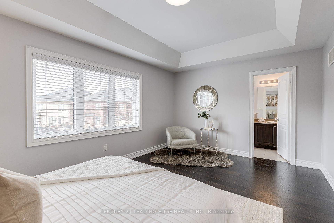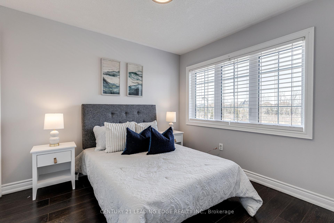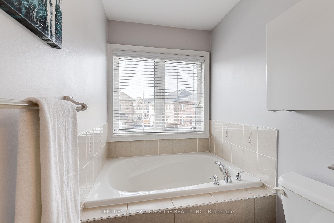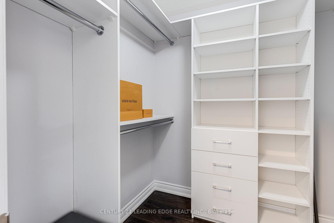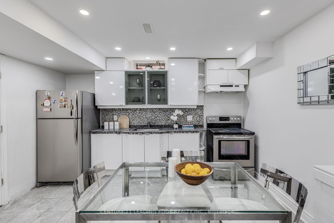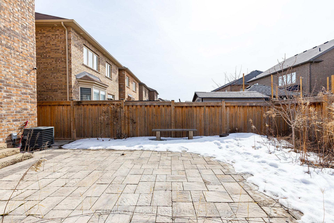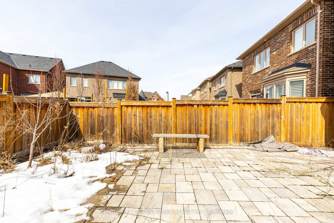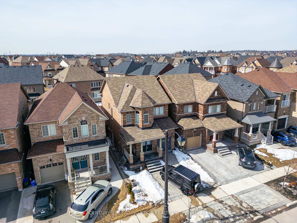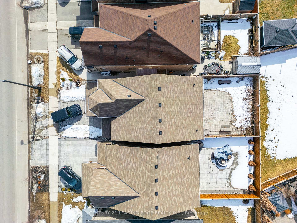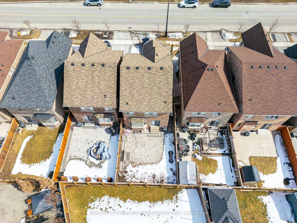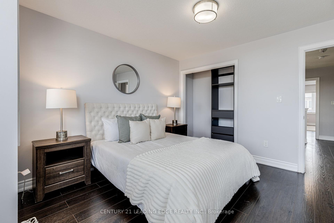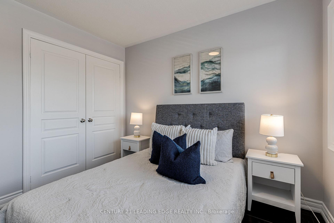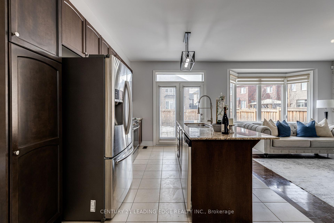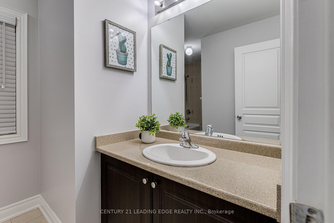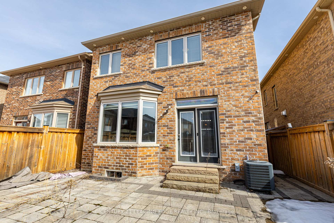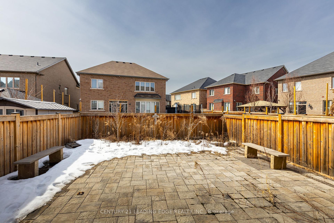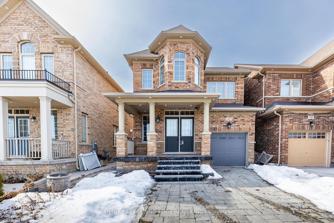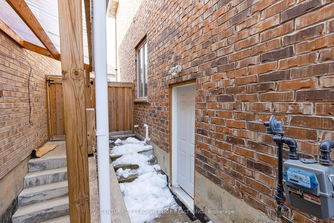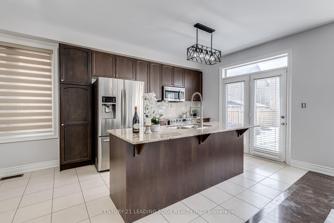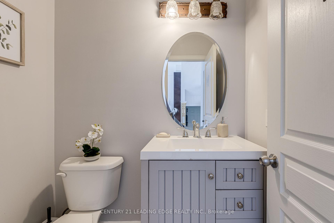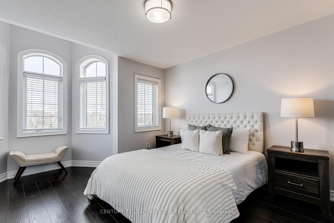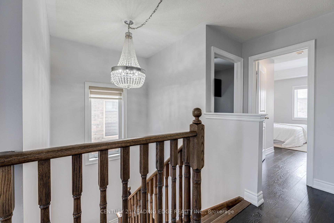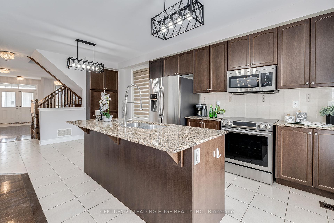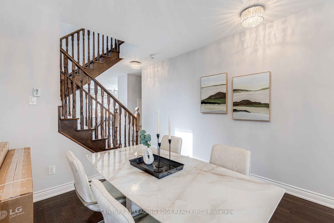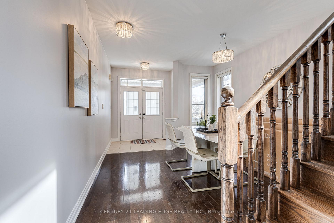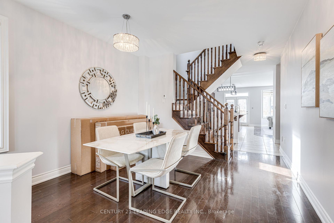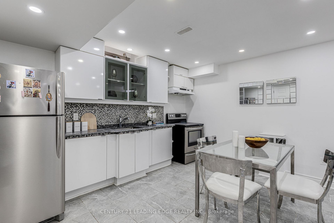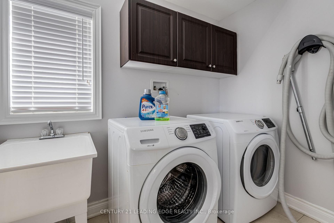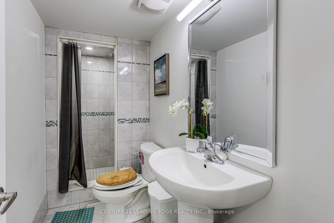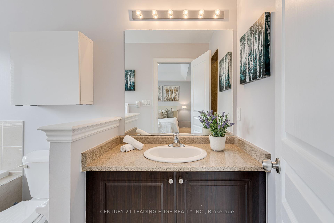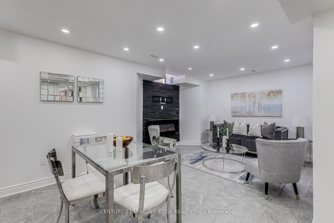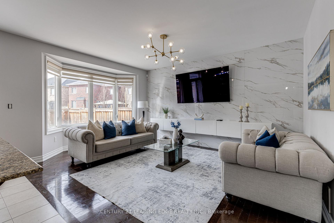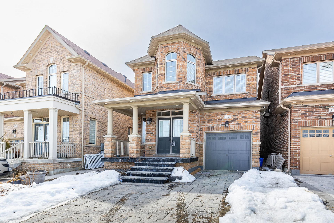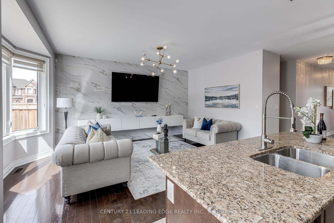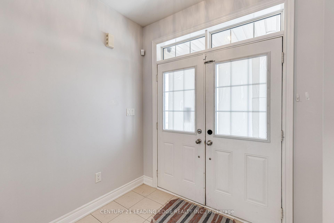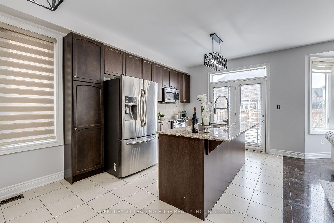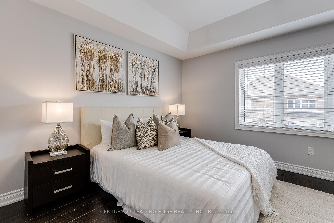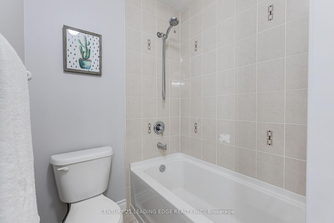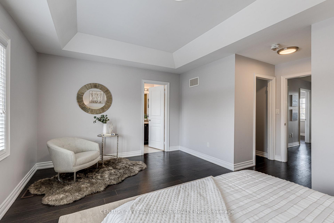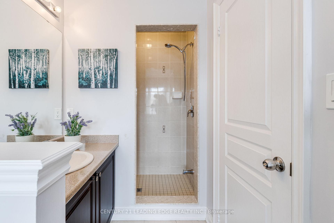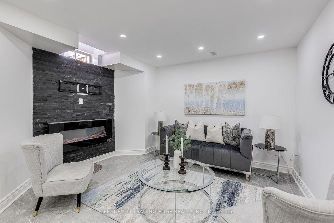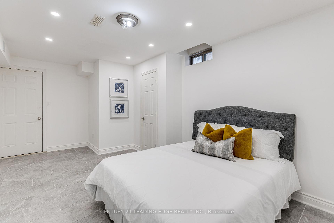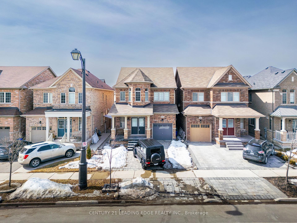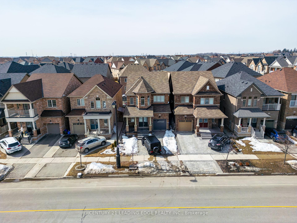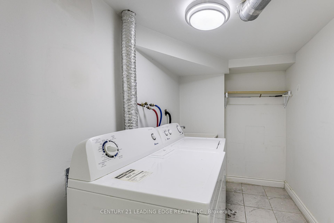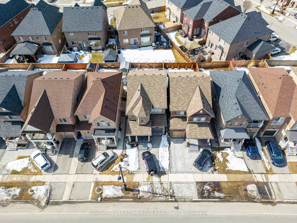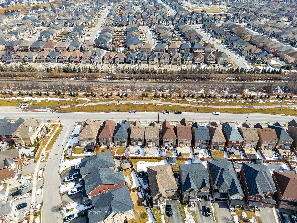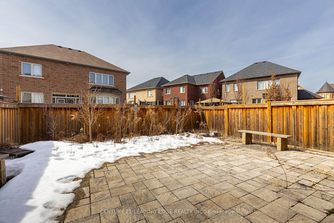$1,449,000
Available - For Sale
Listing ID: N12022475
102 MACTIER Driv , Vaughan, L4H 4T9, York
| An incredible opportunity in the beautiful Community of Kleinburg. Welcome to 102 Mactier Drive, a beautifully maintained detached home located in a quiet, family-friendly neighborhood. This charming property offers 3 plus 1 generously sized bedrooms, 3 bathrooms, Basement Apartment With Separate Entrance, perfect for additional income! This home also offers spacious living areas, a modern kitchen with updated appliances, and a private backyard perfect for entertaining or relaxing. This home is ideal for families looking to enter the Kleinburg community and exclusive market. The property is conveniently situated near local schools, parks, and shopping centers, making it an ideal choice for anyone looking for both comfort and convenience. Don't miss out on the opportunity to make this your dream home! |
| Price | $1,449,000 |
| Taxes: | $4698.83 |
| Occupancy by: | Vacant |
| Address: | 102 MACTIER Driv , Vaughan, L4H 4T9, York |
| Directions/Cross Streets: | MAJOR MACKENZIE & HIGHWAY 27 |
| Rooms: | 12 |
| Bedrooms: | 3 |
| Bedrooms +: | 1 |
| Family Room: | T |
| Basement: | Apartment, Separate Ent |
| Level/Floor | Room | Length(ft) | Width(ft) | Descriptions | |
| Room 1 | Main | Kitchen | 9.51 | 12.14 | Stainless Steel Appl, Open Concept, W/O To Patio |
| Room 2 | Main | Breakfast | 8.2 | 9.84 | Tile Ceiling, Combined w/Kitchen |
| Room 3 | Main | Living Ro | 11.81 | 25.58 | Hardwood Floor, Fireplace, Large Window |
| Room 4 | Main | Dining Ro | 11.81 | 18.04 | Hardwood Floor, Large Window |
| Room 5 | Second | Bathroom | 4.92 | 8.82 | Tile Floor, 4 Pc Bath |
| Room 6 | Second | Laundry | 4.59 | 7.54 | Ceramic Floor |
| Room 7 | Second | Primary B | 12.46 | 16.4 | Hardwood Floor, 4 Pc Ensuite, Walk-In Closet(s) |
| Room 8 | Second | Bedroom 2 | 9.84 | 10.99 | Hardwood Floor, Walk-In Closet(s), Window |
| Room 9 | Second | Bedroom 3 | 11.81 | 10.99 | Hardwood Floor, Window, Double Closet |
| Room 10 | Basement | Kitchen | 8.86 | 11.81 | Stainless Steel Appl |
| Room 11 | Basement | Living Ro | 8.86 | 11.81 | Fireplace |
| Room 12 | Basement | Bedroom 4 | 11.81 | 10.99 | |
| Room 13 | Basement | Bathroom | 9.84 | 5.58 | 3 Pc Bath |
| Washroom Type | No. of Pieces | Level |
| Washroom Type 1 | 2 | Main |
| Washroom Type 2 | 4 | Second |
| Washroom Type 3 | 4 | Second |
| Washroom Type 4 | 3 | Basement |
| Washroom Type 5 | 0 |
| Total Area: | 0.00 |
| Approximatly Age: | 6-15 |
| Property Type: | Detached |
| Style: | 2-Storey |
| Exterior: | Brick |
| Garage Type: | Attached |
| (Parking/)Drive: | Private |
| Drive Parking Spaces: | 3 |
| Park #1 | |
| Parking Type: | Private |
| Park #2 | |
| Parking Type: | Private |
| Pool: | None |
| Approximatly Age: | 6-15 |
| Approximatly Square Footage: | 1500-2000 |
| Property Features: | Greenbelt/Co, Park |
| CAC Included: | N |
| Water Included: | N |
| Cabel TV Included: | N |
| Common Elements Included: | N |
| Heat Included: | N |
| Parking Included: | N |
| Condo Tax Included: | N |
| Building Insurance Included: | N |
| Fireplace/Stove: | Y |
| Heat Type: | Forced Air |
| Central Air Conditioning: | Central Air |
| Central Vac: | N |
| Laundry Level: | Syste |
| Ensuite Laundry: | F |
| Sewers: | Sewer |
$
%
Years
This calculator is for demonstration purposes only. Always consult a professional
financial advisor before making personal financial decisions.
| Although the information displayed is believed to be accurate, no warranties or representations are made of any kind. |
| CENTURY 21 LEADING EDGE REALTY INC. |
|
|

Noble Sahota
Broker
Dir:
416-889-2418
Bus:
416-889-2418
Fax:
905-789-6200
| Virtual Tour | Book Showing | Email a Friend |
Jump To:
At a Glance:
| Type: | Freehold - Detached |
| Area: | York |
| Municipality: | Vaughan |
| Neighbourhood: | Kleinburg |
| Style: | 2-Storey |
| Approximate Age: | 6-15 |
| Tax: | $4,698.83 |
| Beds: | 3+1 |
| Baths: | 4 |
| Fireplace: | Y |
| Pool: | None |
Locatin Map:
Payment Calculator:
.png?src=Custom)
