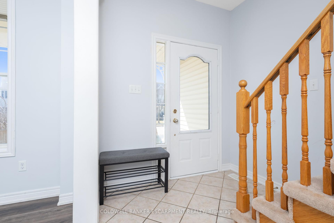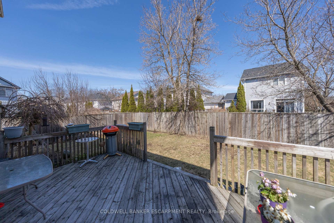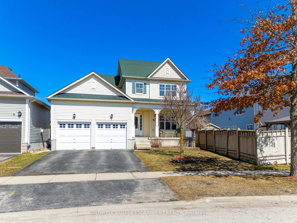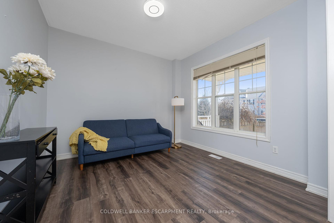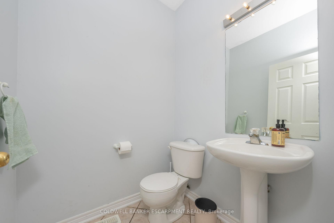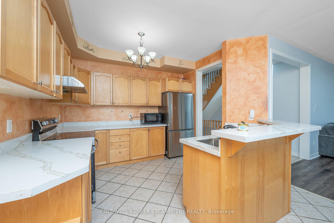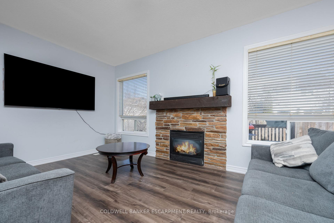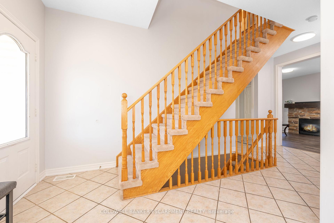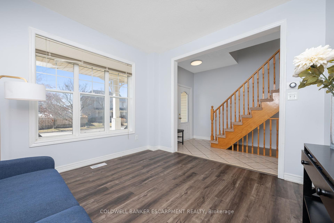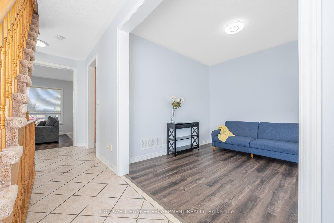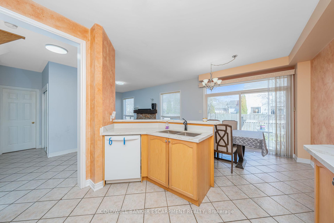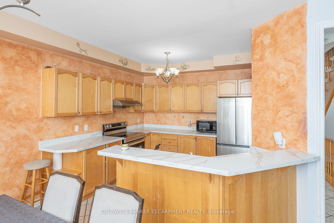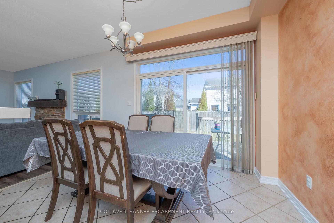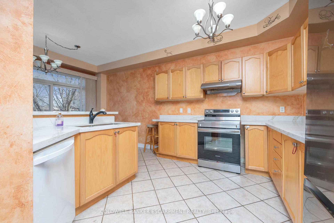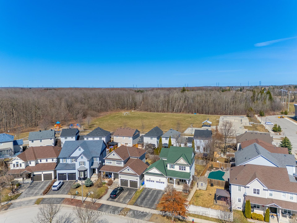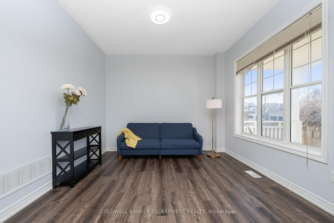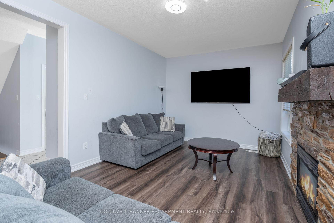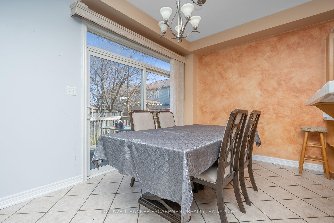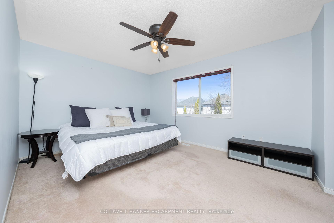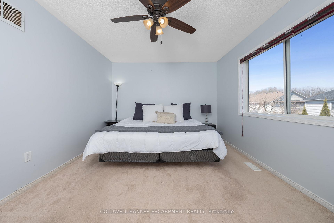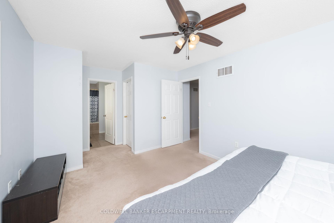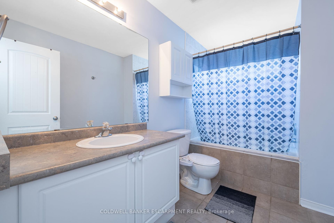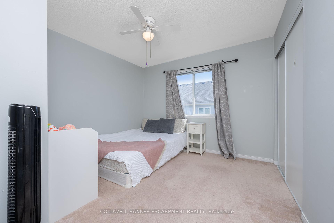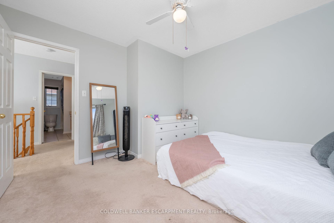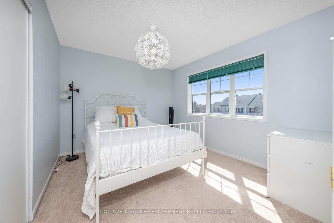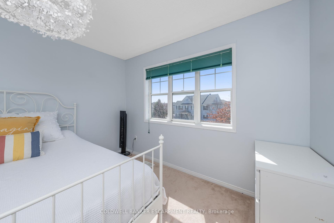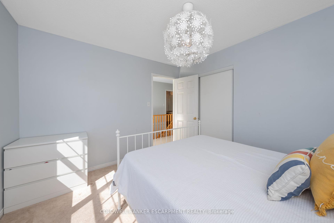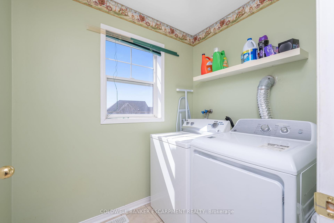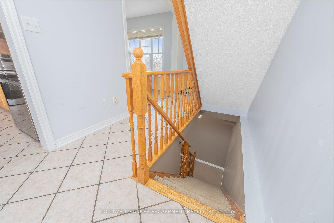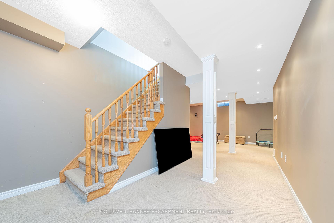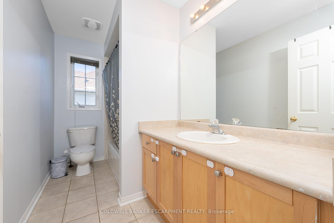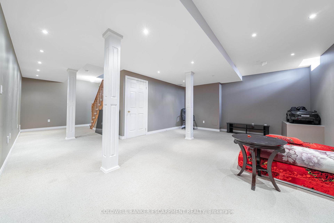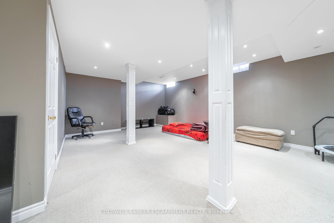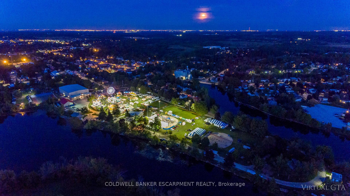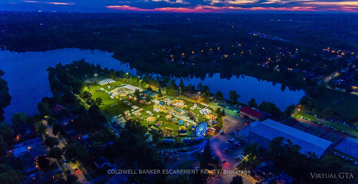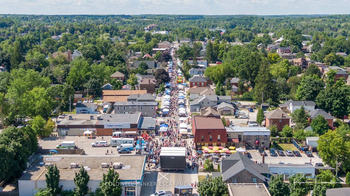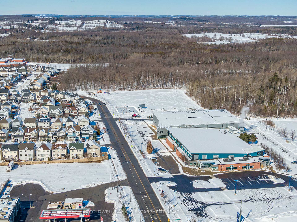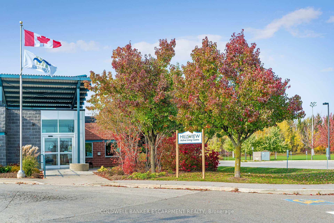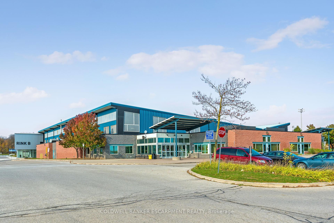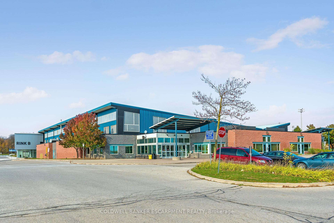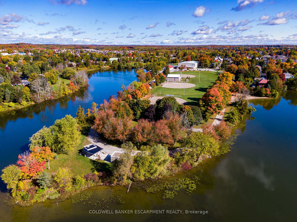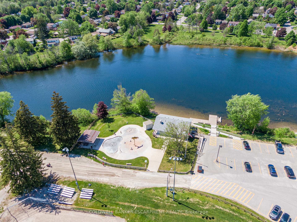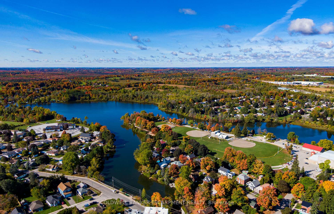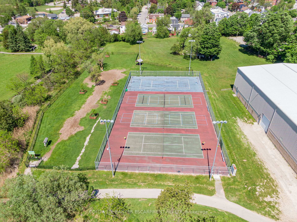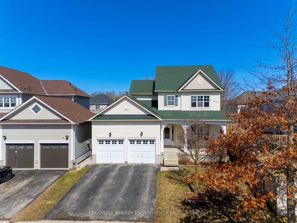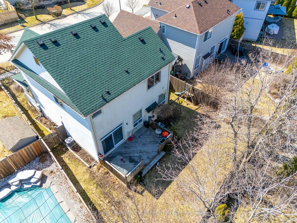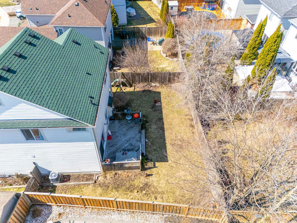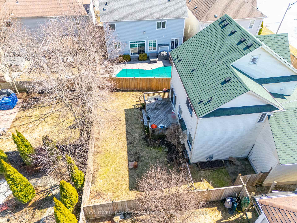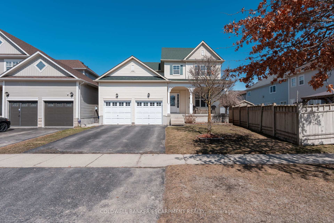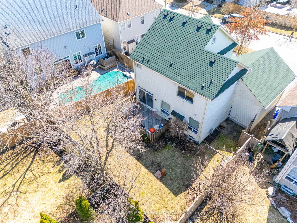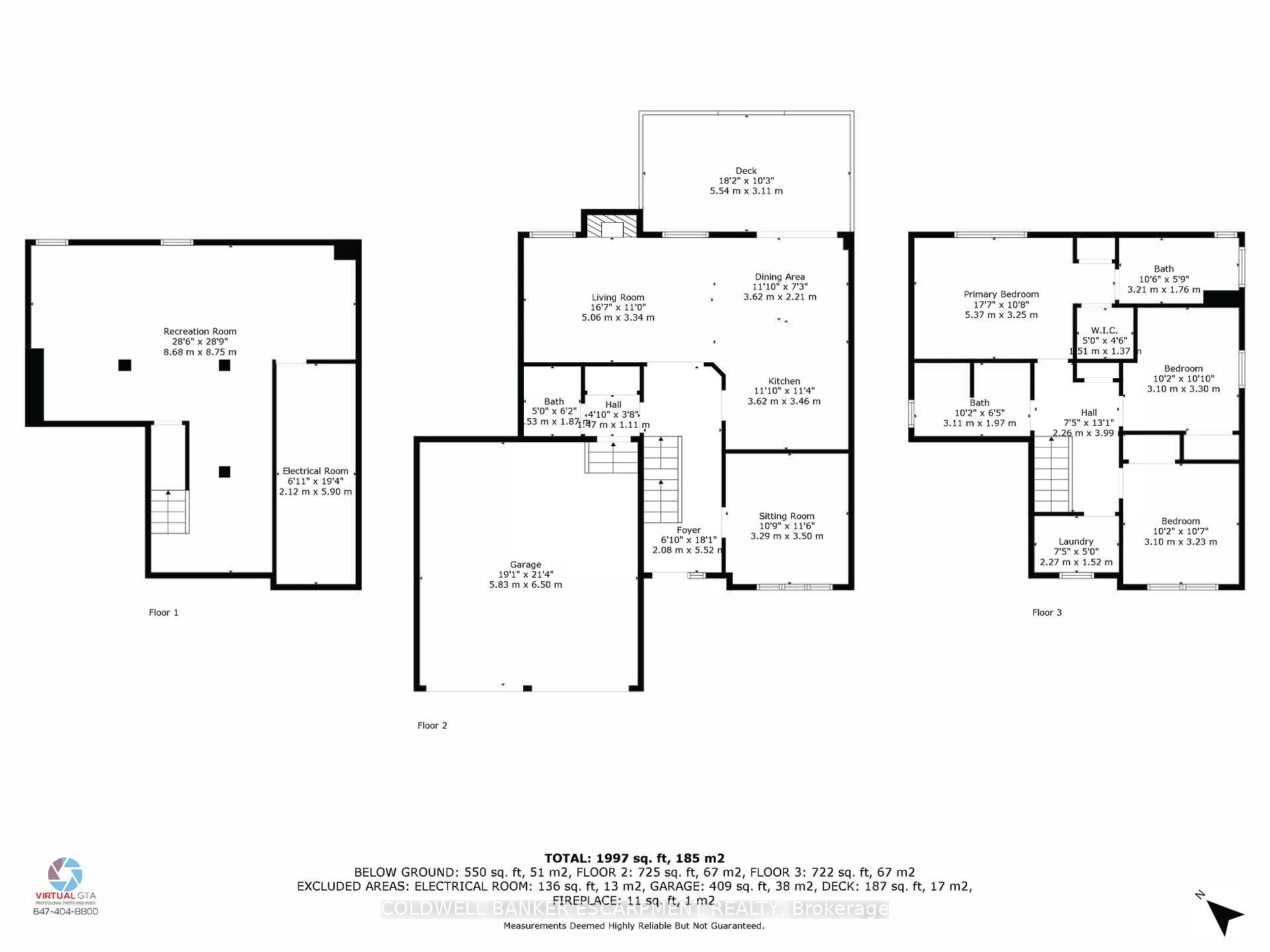$1,139,000
Available - For Sale
Listing ID: W12060603
39 Hurst Stre , Halton Hills, L7J 2Z8, Halton
| Welcome to 39 Hurst Street, a charming 3-bedroom, 3-bathroom detached home nestled in the heart of Acton, Ontario. This delightful 2-storey residence boasts a picturesque front porch, perfect for enjoying warm, sunny days. Step inside to discover an inviting den, ideal for a home office or formal dining area. The main floor features 9-foot ceilings and expansive windows that flood the space with natural light. The cozy family room, complete with a gas fireplace and mantle, offers a warm ambiance for relaxing evenings. Upstairs, the primary bedroom includes an ensuite bathroom, providing a private retreat. The finished basement, illuminated by pot lights, offers additional living space for recreation or entertainment. Outside, a lovely deck overlooks the premium lot, perfect for outdoor gatherings. Conveniently located close to shops, parks, schools, and the local arena, this home offers both comfort and convenience. |
| Price | $1,139,000 |
| Taxes: | $4467.00 |
| Occupancy by: | Owner |
| Address: | 39 Hurst Stre , Halton Hills, L7J 2Z8, Halton |
| Directions/Cross Streets: | Hurst & Bonnette |
| Rooms: | 9 |
| Bedrooms: | 3 |
| Bedrooms +: | 0 |
| Family Room: | T |
| Basement: | Finished |
| Level/Floor | Room | Length(ft) | Width(ft) | Descriptions | |
| Room 1 | Main | Living Ro | 16.6 | 10.96 | Laminate, Fireplace, Combined w/Dining |
| Room 2 | Main | Dining Ro | 11.87 | 7.25 | Tile Floor, Sliding Doors, Combined w/Kitchen |
| Room 3 | Main | Kitchen | 11.87 | 11.35 | Tile Floor, Stainless Steel Appl, Combined w/Dining |
| Room 4 | Main | Bathroom | 5.02 | 6.13 | Tile Floor, 2 Pc Bath |
| Room 5 | Main | Family Ro | 10.79 | 11.48 | Vinyl Floor, Large Window, Carpet Free |
| Room 6 | Basement | Recreatio | 28.47 | 28.7 | Broadloom, Recessed Lighting, B/I Closet |
| Room 7 | Second | Primary B | 17.61 | 10.66 | Broadloom, 4 Pc Ensuite, Walk-In Closet(s) |
| Room 8 | Second | Bedroom | 10.17 | 10.82 | Broadloom, Closet, Window |
| Room 9 | Second | Bedroom | 10.17 | 10.59 | Broadloom, Closet, Window |
| Room 10 | Second | Bathroom | 10.53 | 5.77 | Tile Floor, 4 Pc Ensuite, Combined w/Primary |
| Room 11 | Second | Bathroom | 10.2 | 6.46 | 4 Pc Bath, Tile Floor, Window |
| Room 12 | Second | Laundry | 7.45 | 4.99 | Tile Floor, Window |
| Washroom Type | No. of Pieces | Level |
| Washroom Type 1 | 4 | Upper |
| Washroom Type 2 | 4 | Upper |
| Washroom Type 3 | 2 | Main |
| Washroom Type 4 | 0 | |
| Washroom Type 5 | 0 |
| Total Area: | 0.00 |
| Approximatly Age: | 16-30 |
| Property Type: | Detached |
| Style: | 2-Storey |
| Exterior: | Vinyl Siding |
| Garage Type: | Attached |
| (Parking/)Drive: | Private Do |
| Drive Parking Spaces: | 2 |
| Park #1 | |
| Parking Type: | Private Do |
| Park #2 | |
| Parking Type: | Private Do |
| Pool: | None |
| Approximatly Age: | 16-30 |
| Approximatly Square Footage: | 1500-2000 |
| CAC Included: | N |
| Water Included: | N |
| Cabel TV Included: | N |
| Common Elements Included: | N |
| Heat Included: | N |
| Parking Included: | N |
| Condo Tax Included: | N |
| Building Insurance Included: | N |
| Fireplace/Stove: | Y |
| Heat Type: | Forced Air |
| Central Air Conditioning: | Central Air |
| Central Vac: | N |
| Laundry Level: | Syste |
| Ensuite Laundry: | F |
| Sewers: | Sewer |
$
%
Years
This calculator is for demonstration purposes only. Always consult a professional
financial advisor before making personal financial decisions.
| Although the information displayed is believed to be accurate, no warranties or representations are made of any kind. |
| COLDWELL BANKER ESCARPMENT REALTY |
|
|

Noble Sahota
Broker
Dir:
416-889-2418
Bus:
416-889-2418
Fax:
905-789-6200
| Virtual Tour | Book Showing | Email a Friend |
Jump To:
At a Glance:
| Type: | Freehold - Detached |
| Area: | Halton |
| Municipality: | Halton Hills |
| Neighbourhood: | 1045 - AC Acton |
| Style: | 2-Storey |
| Approximate Age: | 16-30 |
| Tax: | $4,467 |
| Beds: | 3 |
| Baths: | 3 |
| Fireplace: | Y |
| Pool: | None |
Locatin Map:
Payment Calculator:
.png?src=Custom)
