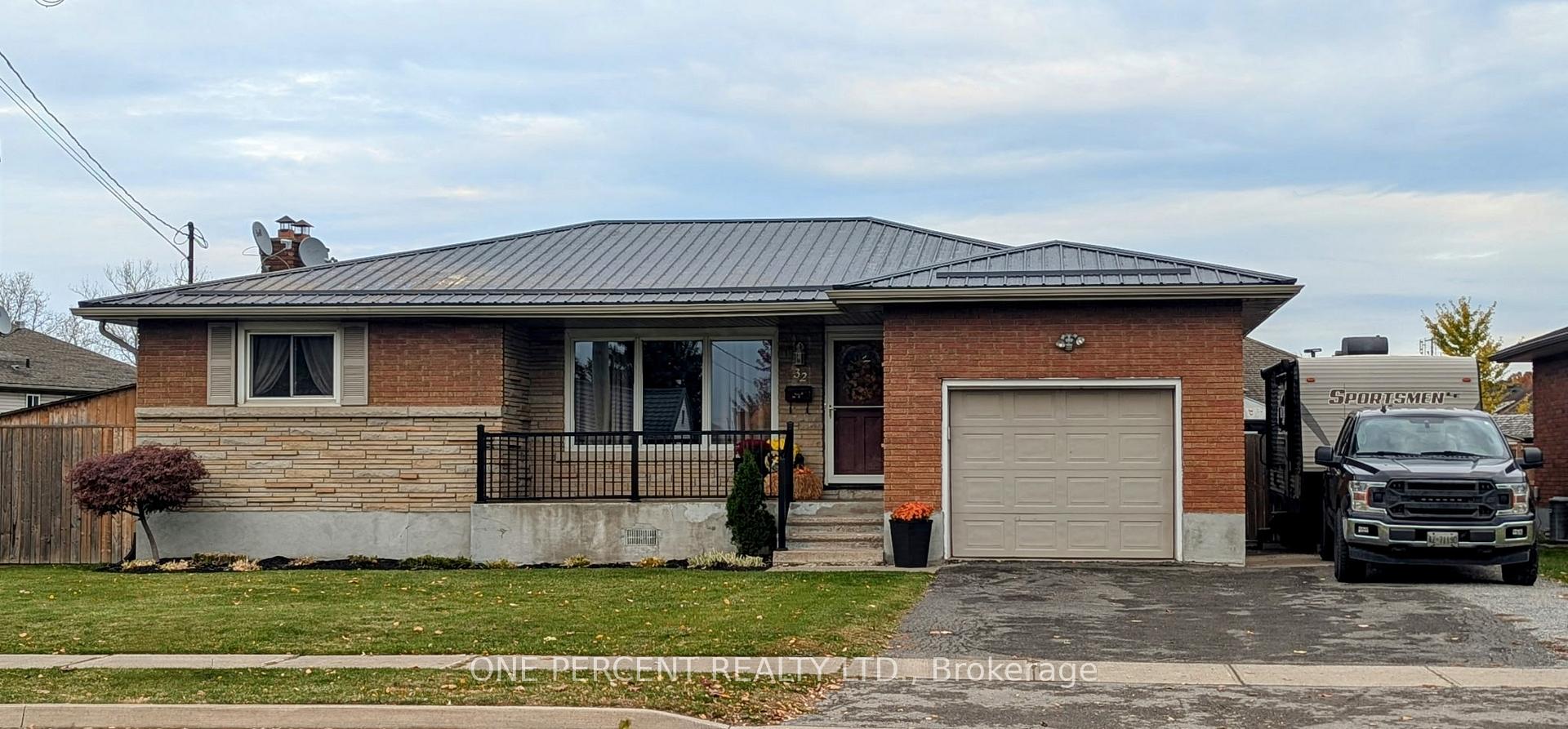$610,000
Available - For Sale
Listing ID: X12059674
32 Wellington Stre , Welland, L3B 1A9, Niagara

| This home is a must see. It truly checks all the boxes. Conveniently located in the East end of Welland with easy access to the 406 and the 140. St Catharine's, Niagara Falls and Port Colborne are just a short drive away. This home has been renovated top to bottom. The metal roof, garage door, soffits and trough are all new as of 2024. Inside, three bedrooms upstairs along with a spacious living area provides plenty of space for the entire family. In addition, the basement has been renovated to include a separate apartment with a full kitchen, living and dining room, separate laundry and bedroom. Perfect for multi-generational living, investment, or opportunity to offset mortgage costs for the first-time home buyer. You'll love the patio door walk out from the kitchen into the backyard where you'll find a garden ready for planting and two sheds for extra storage. Close to schools, Niagara College and shopping centres. If you're looking for a move-in ready home, with a apartment, that will be maintenance free for years, look no further! This one won't last long - book your showing today! |
| Price | $610,000 |
| Taxes: | $3247.00 |
| Assessment Year: | 2024 |
| Occupancy by: | Owner |
| Address: | 32 Wellington Stre , Welland, L3B 1A9, Niagara |
| Directions/Cross Streets: | East Main |
| Rooms: | 5 |
| Rooms +: | 3 |
| Bedrooms: | 3 |
| Bedrooms +: | 1 |
| Family Room: | F |
| Basement: | Separate Ent, Apartment |
| Level/Floor | Room | Length(ft) | Width(ft) | Descriptions | |
| Room 1 | Main | Living Ro | 25.26 | 12.46 | |
| Room 2 | Main | Dining Ro | 14.01 | 10 | |
| Room 3 | Main | Kitchen | 12 | 10.5 | |
| Room 4 | Main | Primary B | 12.5 | 12 | |
| Room 5 | Bedroom | 10.5 | 8 | ||
| Room 6 | Bedroom 2 | 10.99 | 10.5 | ||
| Room 7 | Main | Bathroom | 7.51 | 4.49 | |
| Room 8 | Basement | Laundry | 10 | 10.5 | |
| Room 9 | Basement | Living Ro | 31.98 | 12 | |
| Room 10 | Basement | Kitchen | 24.01 | 12.99 | |
| Room 11 | Basement | Bedroom | 13.48 | 12 | |
| Room 12 | Basement | Bathroom | 10 | 4.99 |
| Washroom Type | No. of Pieces | Level |
| Washroom Type 1 | 4 | |
| Washroom Type 2 | 3 | |
| Washroom Type 3 | 0 | |
| Washroom Type 4 | 0 | |
| Washroom Type 5 | 0 |
| Total Area: | 0.00 |
| Property Type: | Detached |
| Style: | Bungalow |
| Exterior: | Brick |
| Garage Type: | Attached |
| Drive Parking Spaces: | 4 |
| Pool: | None |
| Approximatly Square Footage: | 1100-1500 |
| CAC Included: | N |
| Water Included: | N |
| Cabel TV Included: | N |
| Common Elements Included: | N |
| Heat Included: | N |
| Parking Included: | N |
| Condo Tax Included: | N |
| Building Insurance Included: | N |
| Fireplace/Stove: | N |
| Heat Type: | Forced Air |
| Central Air Conditioning: | Central Air |
| Central Vac: | N |
| Laundry Level: | Syste |
| Ensuite Laundry: | F |
| Sewers: | Sewer |
$
%
Years
This calculator is for demonstration purposes only. Always consult a professional
financial advisor before making personal financial decisions.
| Although the information displayed is believed to be accurate, no warranties or representations are made of any kind. |
| ONE PERCENT REALTY LTD. |
|
|

Noble Sahota
Broker
Dir:
416-889-2418
Bus:
416-889-2418
Fax:
905-789-6200
| Book Showing | Email a Friend |
Jump To:
At a Glance:
| Type: | Freehold - Detached |
| Area: | Niagara |
| Municipality: | Welland |
| Neighbourhood: | 773 - Lincoln/Crowland |
| Style: | Bungalow |
| Tax: | $3,247 |
| Beds: | 3+1 |
| Baths: | 2 |
| Fireplace: | N |
| Pool: | None |
Locatin Map:
Payment Calculator:
.png?src=Custom)


