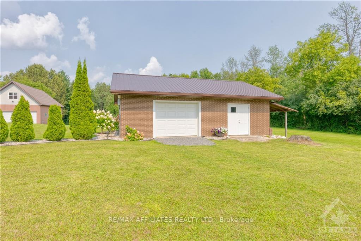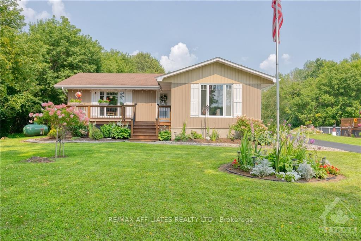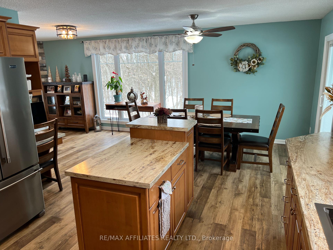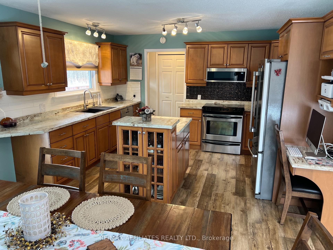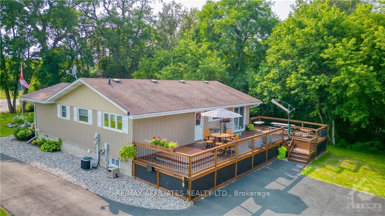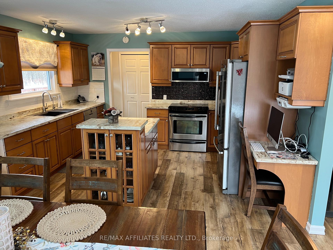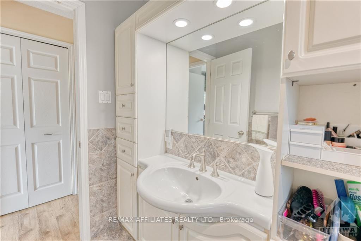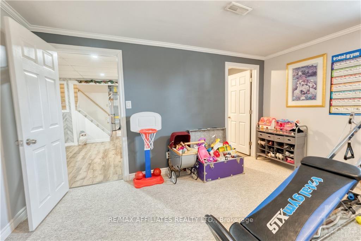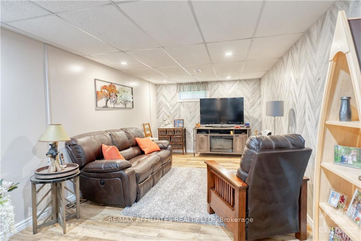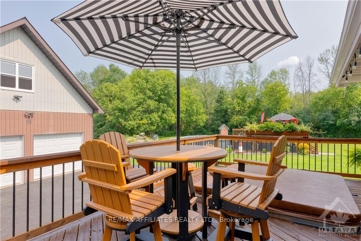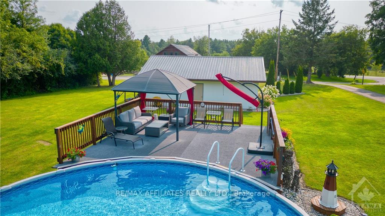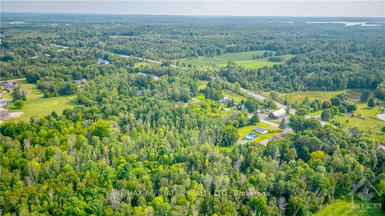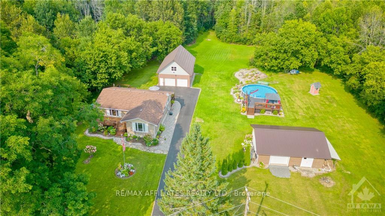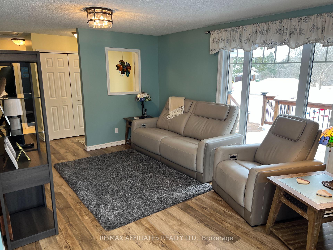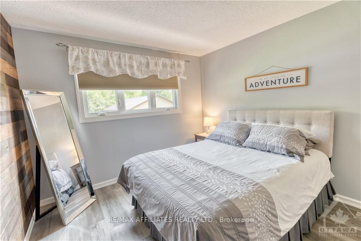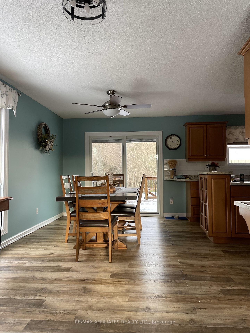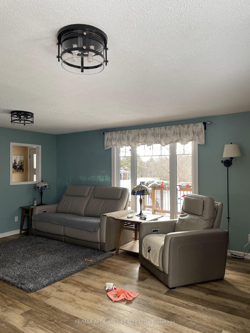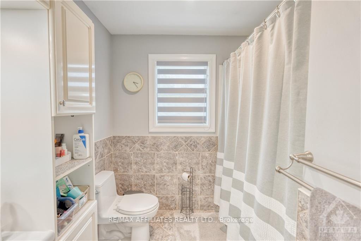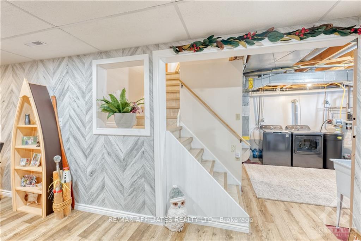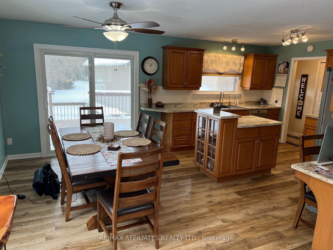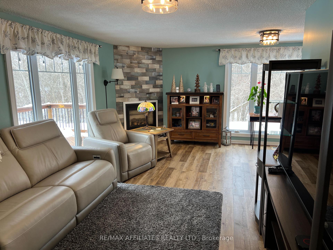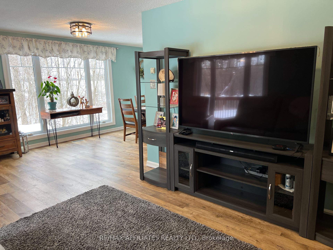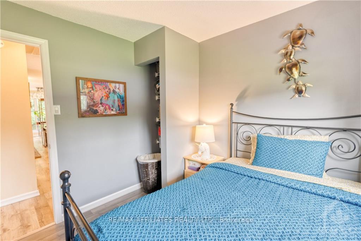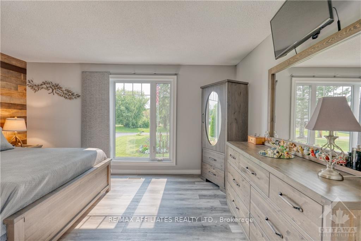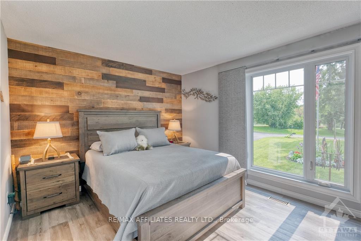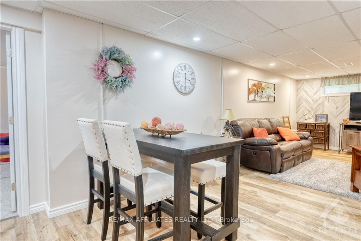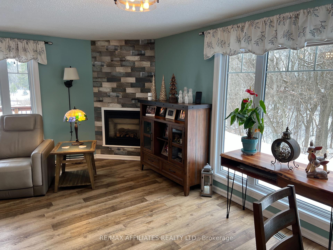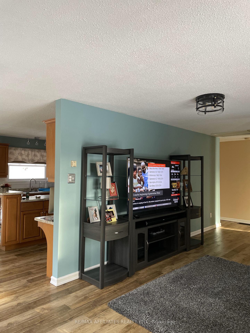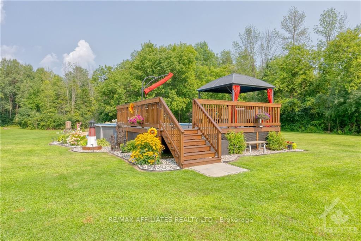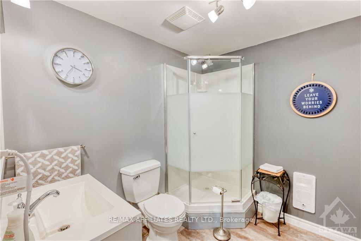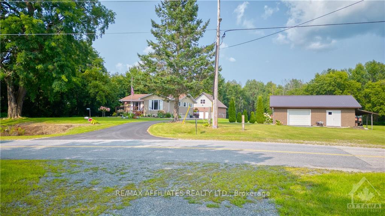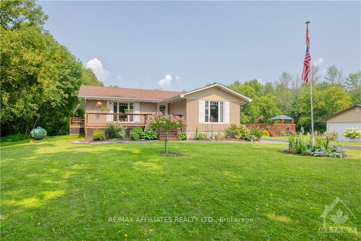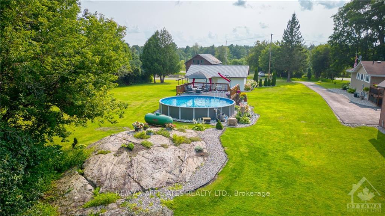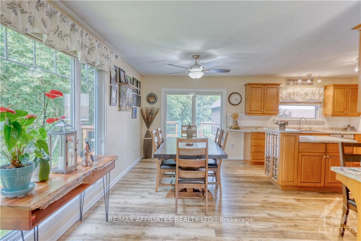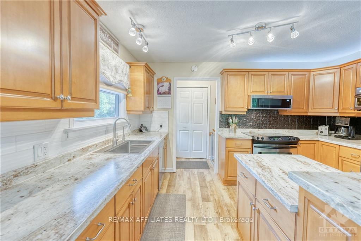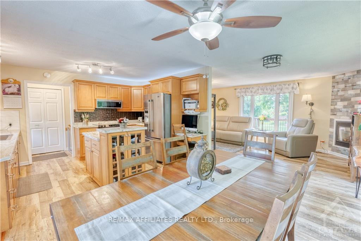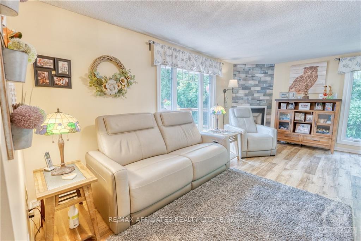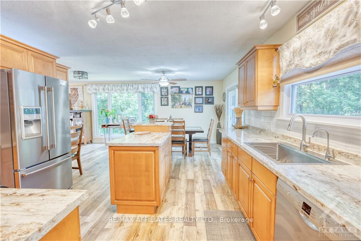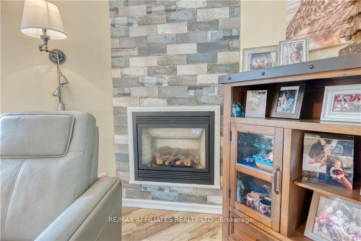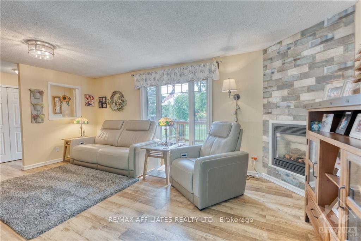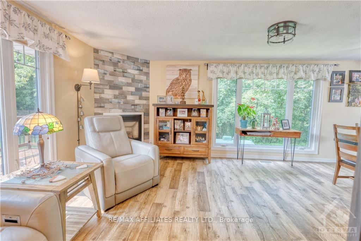$819,900
Available - For Sale
Listing ID: X10441846
157 PERTH Stre , Rideau Lakes, K0G 1E0, Leeds and Grenvi
| This could be your dream home package with 16.84 acres to enjoy too. The 4-bedroom, 2-bathroom home also includes a 3-bay 41ft x 27ft garage with spacious upper loft plus a 2nd 24ft X 32ft building that will house 2 to 4 more cars or boats. The homes main level includes the living room with a propane fireplace, dining area, ample kitchen, lovely main bathroom, foyer plus 3 good sized bedrooms. The lower level adds a comfortable family room, 4th bedroom, 2nd bathroom, laundry room, utility room and storage. Appliances are less than 2 years old (except the stove), Propane forced air furnace with AC approx. 6 years old and shingles are approx. 12 years old. Garage doors are 2 years old and main house has stainless gutter guards. A backup generator hookup is in place. Large front deck and even larger rear deck with hot tub (tub needs a heater) plus an above ground 27 ft round pool with its deck. (pool heater and gazebo negotiable). Paved extended driveway. School bus pick up. Quality laminate flooring and tasteful paint colors. Your opportunity to own an impressive spot with room for the toys and a place to use them. This home is immaculate, well maintained and clean. Truly ready for you to move into. |
| Price | $819,900 |
| Taxes: | $3937.00 |
| Occupancy by: | Owner |
| Address: | 157 PERTH Stre , Rideau Lakes, K0G 1E0, Leeds and Grenvi |
| Acreage: | 10-24.99 |
| Directions/Cross Streets: | TAKE PERTH ST OFF COUNTY RD 15 AT ELGIN SUBJECT ON YOUR LEFT. SIGN ON PROPERTY. PROPERTY IS WITHIN 4 |
| Rooms: | 14 |
| Rooms +: | 0 |
| Bedrooms: | 3 |
| Bedrooms +: | 1 |
| Family Room: | F |
| Basement: | Full, Finished |
| Level/Floor | Room | Length(ft) | Width(ft) | Descriptions | |
| Room 1 | Main | Kitchen | 12.99 | 11.48 | |
| Room 2 | Main | Dining Ro | 12.99 | 9.48 | |
| Room 3 | Main | Living Ro | 18.99 | 11.74 | |
| Room 4 | Main | Bathroom | 9.32 | 7.48 | |
| Room 5 | Main | Primary B | 14.99 | 10.99 | |
| Room 6 | Main | Bedroom | 9.32 | 8.99 | |
| Room 7 | Main | Bedroom | 12.5 | 10.3 | |
| Room 8 | Main | Foyer | 10.99 | 3.97 | |
| Room 9 | Lower | Recreatio | 28.96 | 10.5 | |
| Room 10 | Lower | Bathroom | 7.74 | 6.99 | |
| Room 11 | Lower | Bedroom | 13.97 | 12.5 | |
| Room 12 | Lower | Other | 5.48 | 3.48 | |
| Room 13 | Lower | Other | 26.96 | 13.48 | |
| Room 14 | Lower | Utility R | 12.5 | 11.48 |
| Washroom Type | No. of Pieces | Level |
| Washroom Type 1 | 4 | Main |
| Washroom Type 2 | 3 | Lower |
| Washroom Type 3 | 0 | |
| Washroom Type 4 | 0 | |
| Washroom Type 5 | 0 |
| Total Area: | 0.00 |
| Property Type: | Detached |
| Style: | Bungalow |
| Exterior: | Metal/Steel Sidi, Other |
| Garage Type: | Detached |
| (Parking/)Drive: | Unknown |
| Drive Parking Spaces: | 6 |
| Park #1 | |
| Parking Type: | Unknown |
| Park #2 | |
| Parking Type: | Unknown |
| Pool: | Above Gr |
| Property Features: | Park, School Bus Route |
| CAC Included: | N |
| Water Included: | N |
| Cabel TV Included: | N |
| Common Elements Included: | N |
| Heat Included: | N |
| Parking Included: | N |
| Condo Tax Included: | N |
| Building Insurance Included: | N |
| Fireplace/Stove: | Y |
| Heat Type: | Forced Air |
| Central Air Conditioning: | Central Air |
| Central Vac: | N |
| Laundry Level: | Syste |
| Ensuite Laundry: | F |
| Sewers: | Septic |
| Water: | Drilled W |
| Water Supply Types: | Drilled Well |
| Utilities-Hydro: | Y |
$
%
Years
This calculator is for demonstration purposes only. Always consult a professional
financial advisor before making personal financial decisions.
| Although the information displayed is believed to be accurate, no warranties or representations are made of any kind. |
| RE/MAX AFFILIATES REALTY LTD. |
|
|

Noble Sahota
Broker
Dir:
416-889-2418
Bus:
416-889-2418
Fax:
905-789-6200
| Virtual Tour | Book Showing | Email a Friend |
Jump To:
At a Glance:
| Type: | Freehold - Detached |
| Area: | Leeds and Grenville |
| Municipality: | Rideau Lakes |
| Neighbourhood: | 817 - Rideau Lakes (South Crosby) Twp |
| Style: | Bungalow |
| Tax: | $3,937 |
| Beds: | 3+1 |
| Baths: | 2 |
| Fireplace: | Y |
| Pool: | Above Gr |
Locatin Map:
Payment Calculator:
.png?src=Custom)
