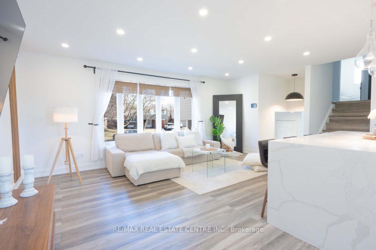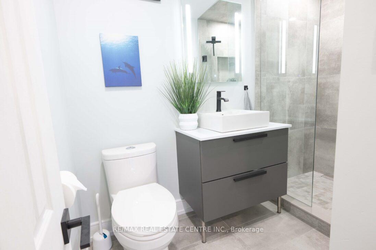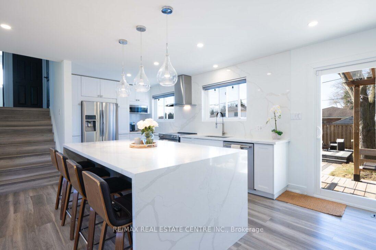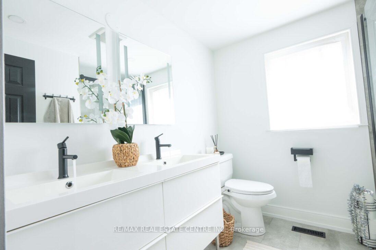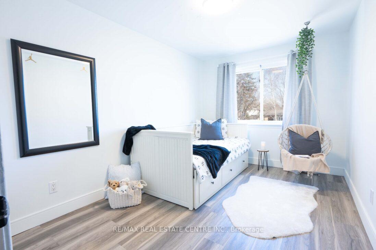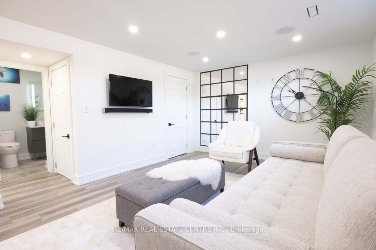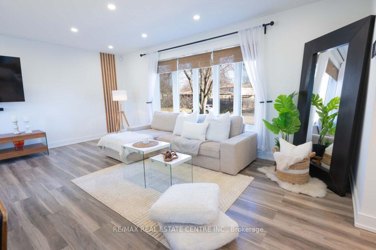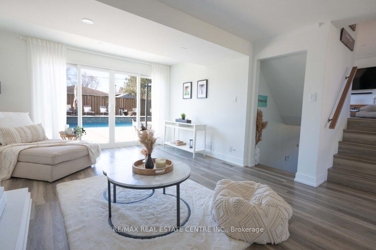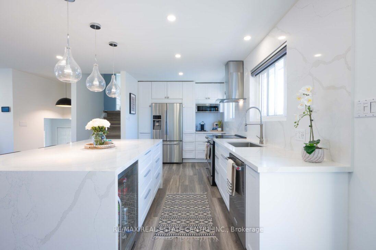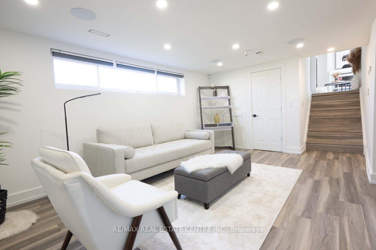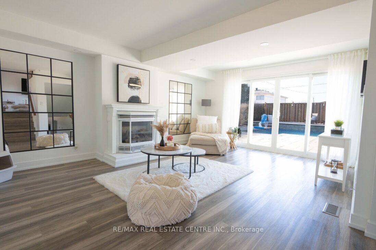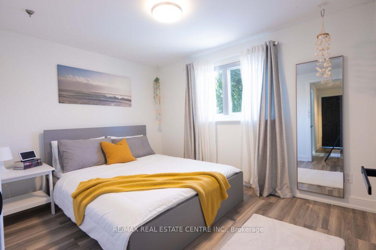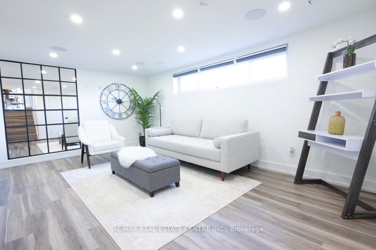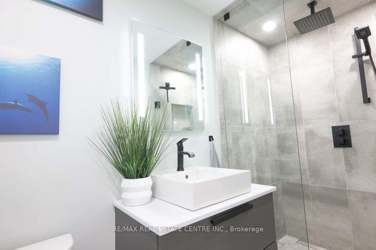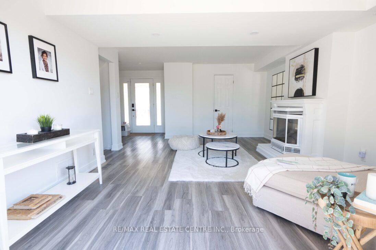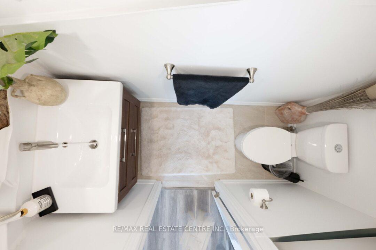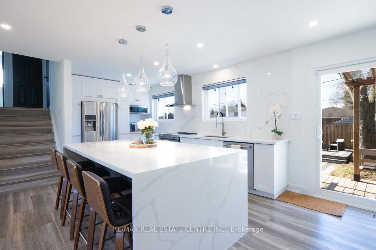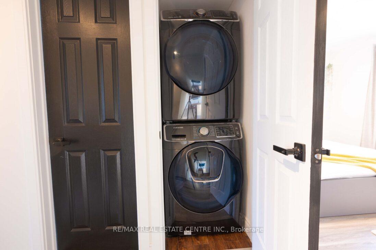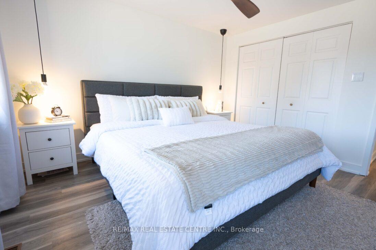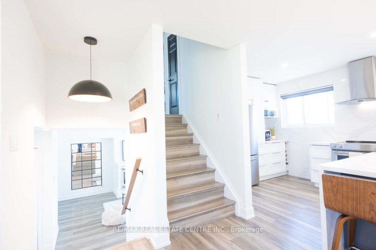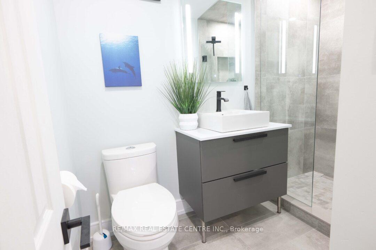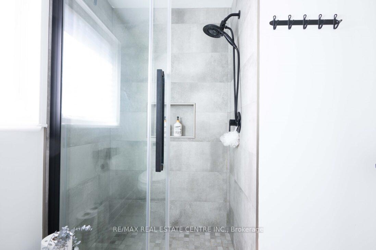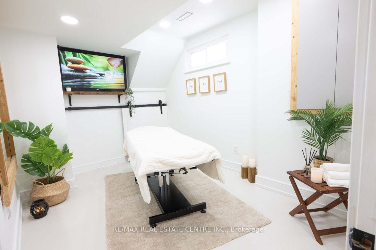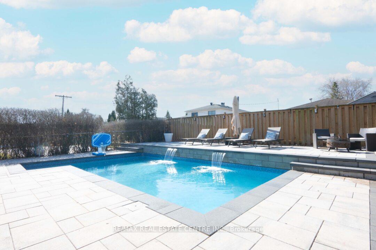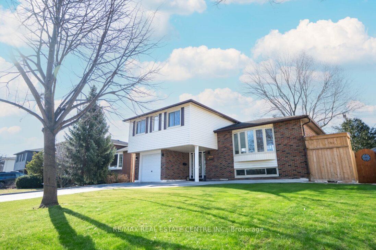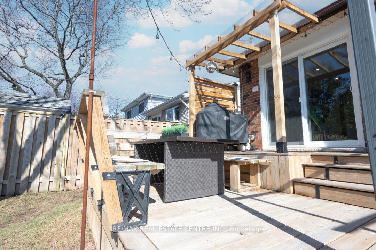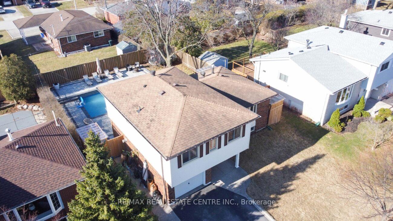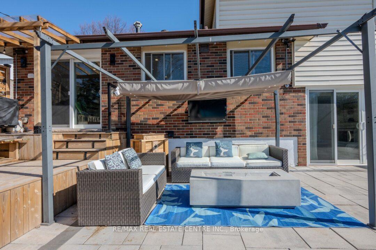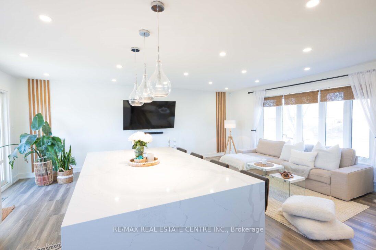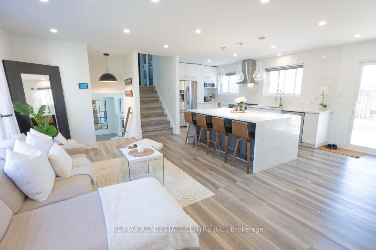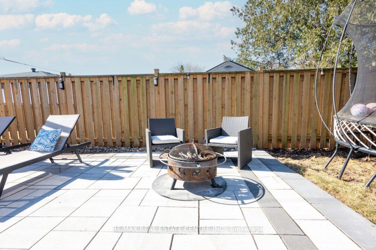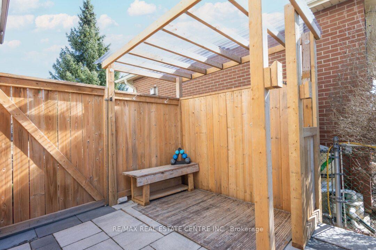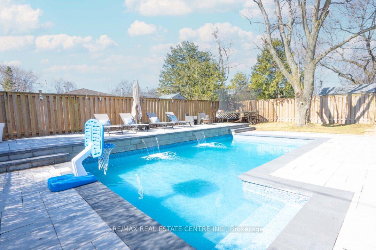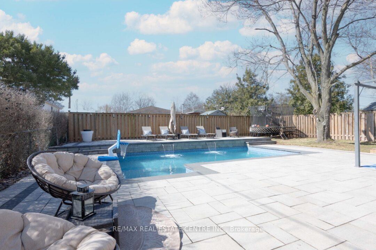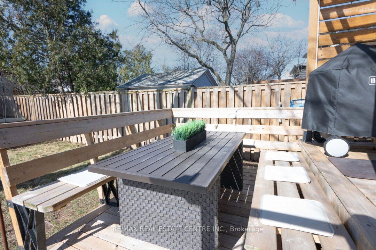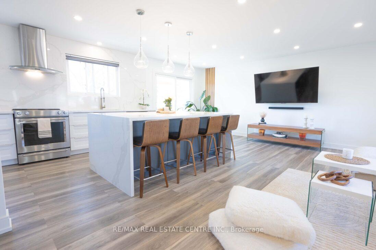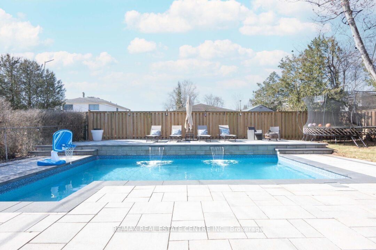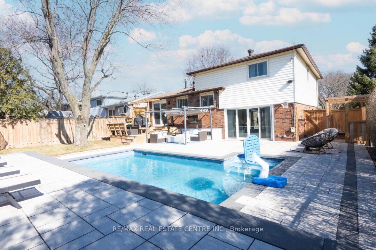$1,329,000
Available - For Sale
Listing ID: W12041749
656 Meadow Lane , Burlington, L7L 4R8, Halton
| This beautifully renovated detached home in Burlington is truly a must-see! Nestled on a quiet, tree-lined crescent with oversized properties and well-manicured lawns, its the perfect place to call home. The location is ideal, close to shopping, transit, schools, GO, and highway access everything you need just minutes away. Step inside, and you'll find state-of-the-art updates throughout, starting with the gorgeous new kitchen featuring stunning quartz full backsplash, waterfall countertops and an abundance of storage. Pot lights everywhere in the house. With modern appliances like the 2019 dishwasher and a 2020 furnace, this home is designed for convenience and comfort. The third level boasts a front-load washer and dryer, perfect for easy laundry days. The backyard is an oasis, complete with a heated saltwater pool and top-of-the-line Hayward equipment that is app-controlled (installed in 2020). You will enjoy high-quality sound throughout the house, thanks to the surround sound system (app-controlled), and the basement is wired for a projector, perfect for movie nights. For extra luxury, the basement washroom features heated flooring. Other fantastic amenities include a Ring camera for security, a cozy gas fireplace for winter evenings, and more. This is more than just a home - its a retreat. Come see it and fall in love with the perfect blend of luxury and convenience! OPEN HOUSE - SAT & SUN 2-4. |
| Price | $1,329,000 |
| Taxes: | $4859.85 |
| Assessment Year: | 2024 |
| Occupancy by: | Owner |
| Address: | 656 Meadow Lane , Burlington, L7L 4R8, Halton |
| Directions/Cross Streets: | Pinedale-Riverside-Meadow Lane |
| Rooms: | 11 |
| Bedrooms: | 3 |
| Bedrooms +: | 1 |
| Family Room: | T |
| Basement: | Finished, Full |
| Level/Floor | Room | Length(ft) | Width(ft) | Descriptions | |
| Room 1 | Main | Family Ro | 19.12 | 11.84 | Fireplace, Double Doors, Walk-Out |
| Room 2 | Main | Bathroom | 2 Pc Bath, Renovated, Tile Floor | ||
| Room 3 | Second | Kitchen | 14.86 | 8.66 | Quartz Counter, Stainless Steel Appl, Centre Island |
| Room 4 | Second | Living Ro | 17.78 | 13.61 | Combined w/Dining, Large Window, Open Concept |
| Room 5 | Second | Dining Ro | 8.92 | 8.89 | Combined w/Living, Open Concept, Walk-Out |
| Room 6 | Third | Primary B | 12.23 | 8.33 | Large Closet, Large Window, Vinyl Floor |
| Room 7 | Third | Bedroom 2 | 12.23 | 11.18 | Large Closet, Large Window, Vinyl Floor |
| Room 8 | Third | Bedroom 3 | 11.51 | 9.02 | Large Closet, Large Window, Vinyl Floor |
| Room 9 | Third | Bathroom | Double Sink, 3 Pc Bath, Renovated | ||
| Room 10 | Basement | Family Ro | 23.98 | 11.61 | Large Window, Vinyl Floor, Built-in Speakers |
| Room 11 | Basement | Bedroom | 10.04 | 8.33 | Vinyl Floor, Above Grade Window, Pot Lights |
| Room 12 | Basement | Bathroom | Renovated, 3 Pc Bath, Tile Floor |
| Washroom Type | No. of Pieces | Level |
| Washroom Type 1 | 4 | Second |
| Washroom Type 2 | 3 | Basement |
| Washroom Type 3 | 2 | Lower |
| Washroom Type 4 | 0 | |
| Washroom Type 5 | 0 |
| Total Area: | 0.00 |
| Property Type: | Detached |
| Style: | Sidesplit 4 |
| Exterior: | Brick, Aluminum Siding |
| Garage Type: | Built-In |
| Drive Parking Spaces: | 4 |
| Pool: | Inground |
| Approximatly Square Footage: | 1100-1500 |
| CAC Included: | N |
| Water Included: | N |
| Cabel TV Included: | N |
| Common Elements Included: | N |
| Heat Included: | N |
| Parking Included: | N |
| Condo Tax Included: | N |
| Building Insurance Included: | N |
| Fireplace/Stove: | Y |
| Heat Type: | Forced Air |
| Central Air Conditioning: | Central Air |
| Central Vac: | N |
| Laundry Level: | Syste |
| Ensuite Laundry: | F |
| Sewers: | Sewer |
$
%
Years
This calculator is for demonstration purposes only. Always consult a professional
financial advisor before making personal financial decisions.
| Although the information displayed is believed to be accurate, no warranties or representations are made of any kind. |
| RE/MAX REAL ESTATE CENTRE INC. |
|
|

Noble Sahota
Broker
Dir:
416-889-2418
Bus:
416-889-2418
Fax:
905-789-6200
| Virtual Tour | Book Showing | Email a Friend |
Jump To:
At a Glance:
| Type: | Freehold - Detached |
| Area: | Halton |
| Municipality: | Burlington |
| Neighbourhood: | Appleby |
| Style: | Sidesplit 4 |
| Tax: | $4,859.85 |
| Beds: | 3+1 |
| Baths: | 3 |
| Fireplace: | Y |
| Pool: | Inground |
Locatin Map:
Payment Calculator:
.png?src=Custom)
