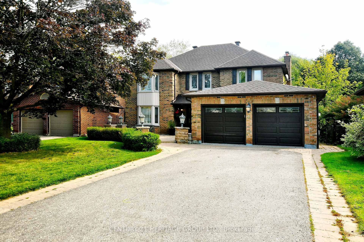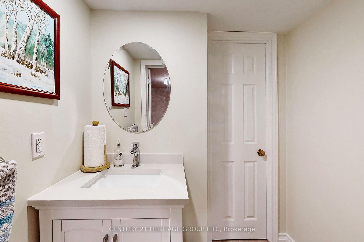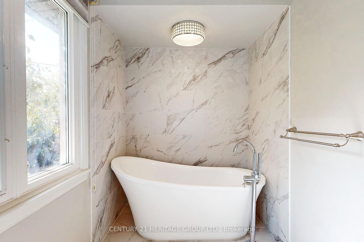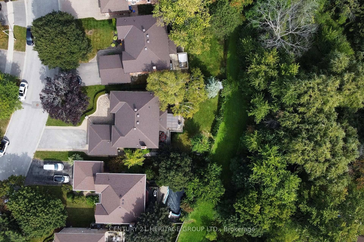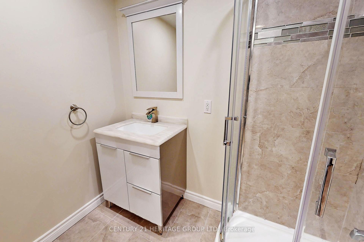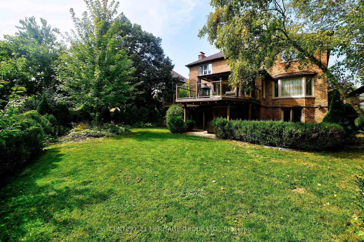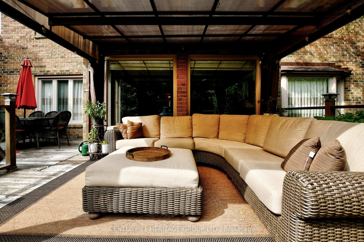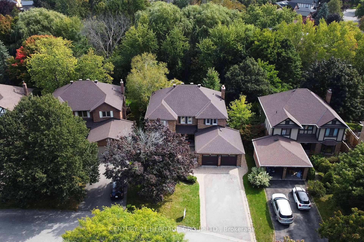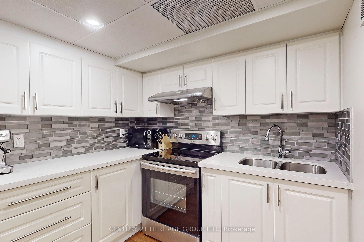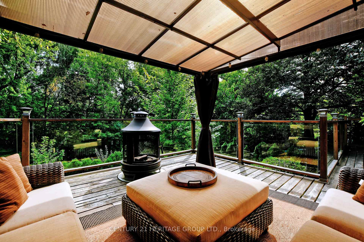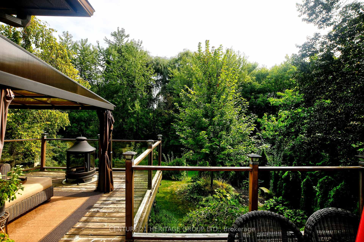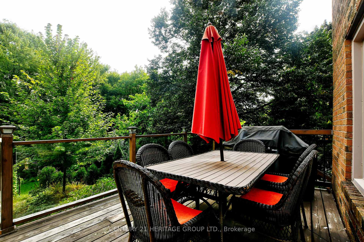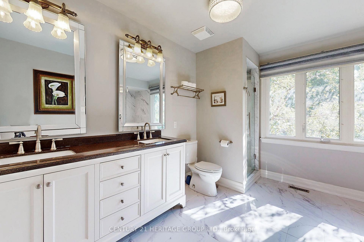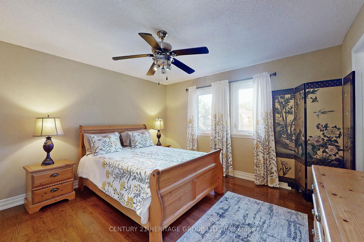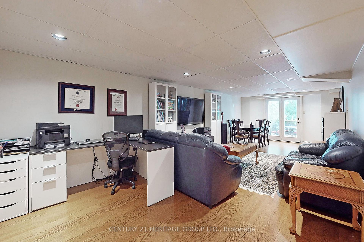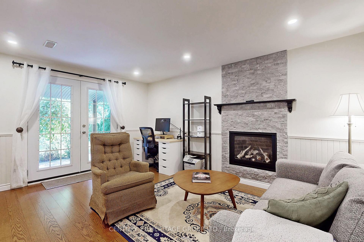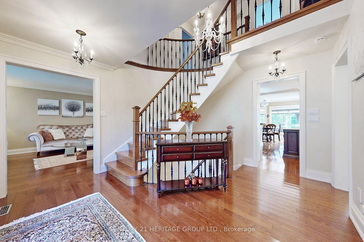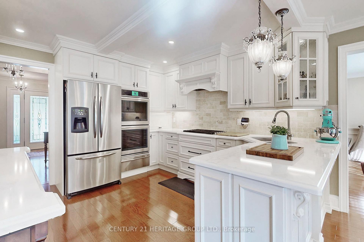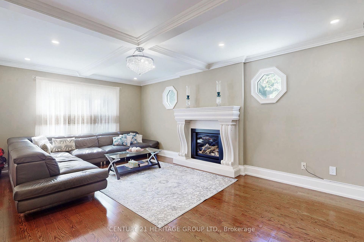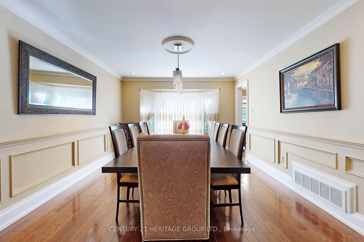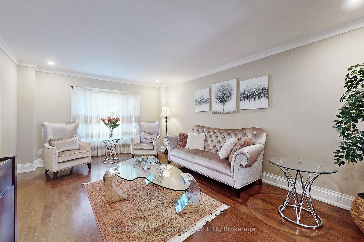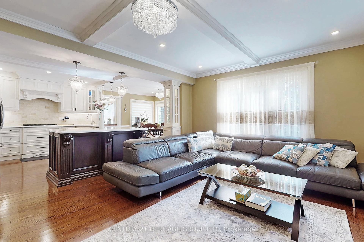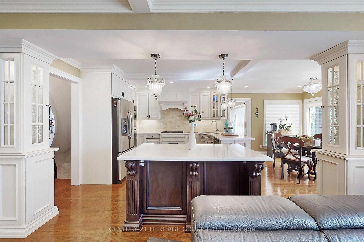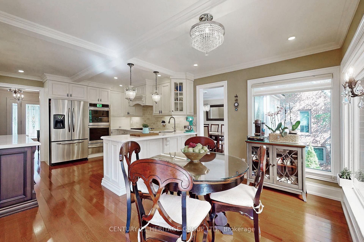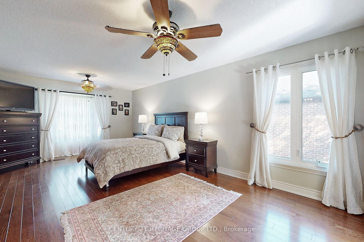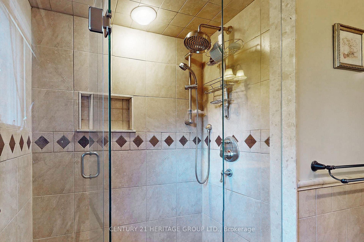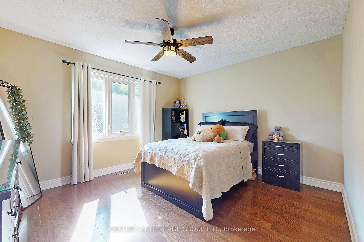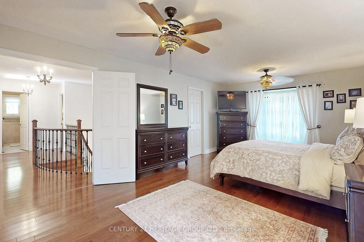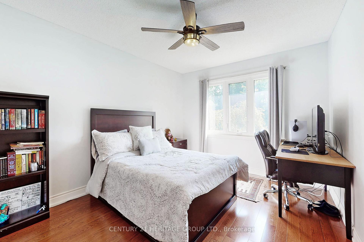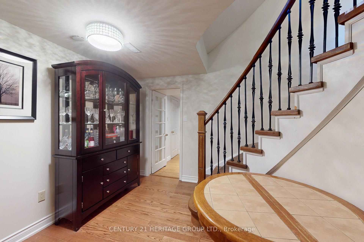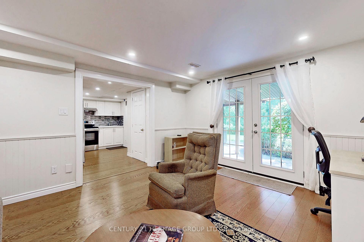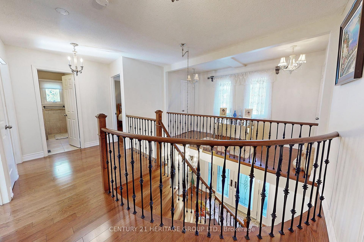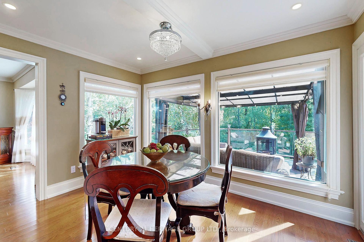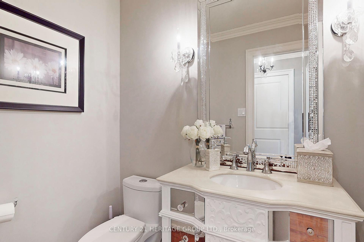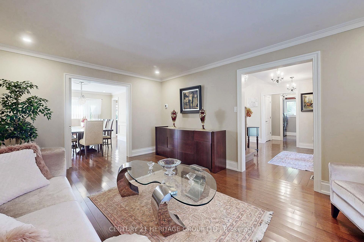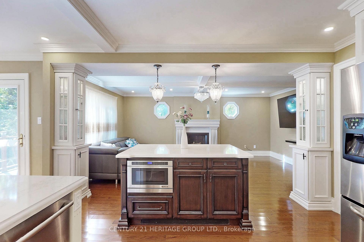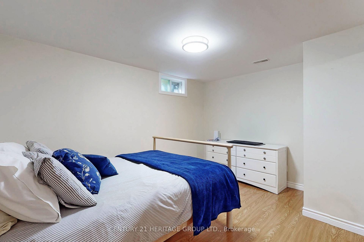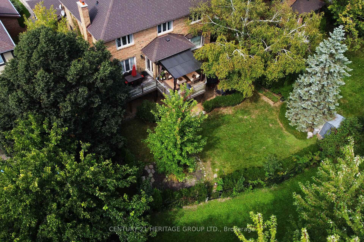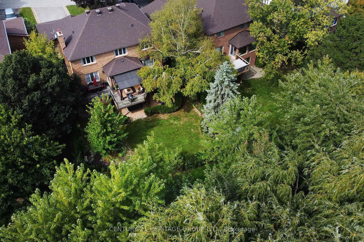$2,248,888
Available - For Sale
Listing ID: N11965581
8 Petch Cres , Aurora, L4G 5N7, York
| Welcome to your lucky #8, a breathtaking 4-bedroom family home backing onto a tranquil ravine, complete with a walkout basement. Situated on a quiet street in one of Auroras most coveted neighborhoods, this home offers incredible curb appeal and nearly 4,500 sqft of finished living space. Blending classic elegance with modern luxury, the open-concept main floor is perfect for entertaining, featuring gleaming hardwood floors and an upgraded kitchen with stainless steel appliances, a built-in double oven, and a gas stove. The spacious breakfast area offers stunning views of the lush ravine, ensuring complete privacy and tranquility. A concrete walkway leads from the side of the home to the walkout basement, which includes a bedroom, eat-in kitchen, gas fireplace, and its own separate laundry area. The expansive backyard is ideal for family BBQs and outdoor relaxation, while the walkout deck allows you to fully enjoy the breathtaking natural surroundings. The driveway provides ample parking with space for four vehicles, as there is no sidewalk. This home is truly a must-see schedule your viewing today and step into your dream home! Make sure you see the virtual tour. |
| Price | $2,248,888 |
| Taxes: | $7910.04 |
| Occupancy by: | Owner |
| Address: | 8 Petch Cres , Aurora, L4G 5N7, York |
| Directions/Cross Streets: | Bathurst / Henderson |
| Rooms: | 9 |
| Rooms +: | 3 |
| Bedrooms: | 4 |
| Bedrooms +: | 1 |
| Family Room: | T |
| Basement: | Finished wit |
| Level/Floor | Room | Length(ft) | Width(ft) | Descriptions | |
| Room 1 | Main | Living Ro | 19.12 | 13.22 | Hardwood Floor, Large Window, Sliding Doors |
| Room 2 | Main | Dining Ro | 15.91 | 13.22 | Hardwood Floor, Sliding Doors, Overlooks Backyard |
| Room 3 | Main | Family Ro | 20.73 | 13.32 | Hardwood Floor, Coffered Ceiling(s), Fireplace |
| Room 4 | Main | Kitchen | 13.78 | 13.09 | Hardwood Floor, Stainless Steel Appl, Centre Island |
| Room 5 | Main | Breakfast | 9.41 | 13.15 | Hardwood Floor, Overlooks Backyard, W/O To Deck |
| Room 6 | Second | Primary B | 22.14 | 13.45 | Hardwood Floor, Walk-In Closet(s), 6 Pc Ensuite |
| Room 7 | Second | Bedroom 2 | 13.09 | 10.82 | Hardwood Floor, Overlooks Backyard, Closet |
| Room 8 | Second | Bedroom 3 | 12.23 | 12.2 | Hardwood Floor, Overlooks Backyard, Closet |
| Room 9 | Second | Bedroom 4 | 13.48 | 12.73 | Hardwood Floor, Large Window, Closet |
| Room 10 | Basement | Recreatio | 13.48 | 12.73 | Laminate, Overlooks Backyard, Overlooks Ravine |
| Room 11 | Basement | Bedroom | 18.7 | 14.76 | Laminate, Closet |
| Room 12 | Basement | Kitchen | 9.35 | 9.35 | Tile Floor, Eat-in Kitchen, Stainless Steel Appl |
| Washroom Type | No. of Pieces | Level |
| Washroom Type 1 | 6 | Second |
| Washroom Type 2 | 4 | Second |
| Washroom Type 3 | 2 | Ground |
| Washroom Type 4 | 3 | Basement |
| Washroom Type 5 | 2 | Basement |
| Total Area: | 0.00 |
| Property Type: | Detached |
| Style: | 2-Storey |
| Exterior: | Brick |
| Garage Type: | Attached |
| (Parking/)Drive: | Private |
| Drive Parking Spaces: | 4 |
| Park #1 | |
| Parking Type: | Private |
| Park #2 | |
| Parking Type: | Private |
| Pool: | None |
| Property Features: | Ravine, School |
| CAC Included: | N |
| Water Included: | N |
| Cabel TV Included: | N |
| Common Elements Included: | N |
| Heat Included: | N |
| Parking Included: | N |
| Condo Tax Included: | N |
| Building Insurance Included: | N |
| Fireplace/Stove: | Y |
| Heat Type: | Forced Air |
| Central Air Conditioning: | Central Air |
| Central Vac: | Y |
| Laundry Level: | Syste |
| Ensuite Laundry: | F |
| Sewers: | Sewer |
$
%
Years
This calculator is for demonstration purposes only. Always consult a professional
financial advisor before making personal financial decisions.
| Although the information displayed is believed to be accurate, no warranties or representations are made of any kind. |
| CENTURY 21 HERITAGE GROUP LTD. |
|
|

Noble Sahota
Broker
Dir:
416-889-2418
Bus:
416-889-2418
Fax:
905-789-6200
| Virtual Tour | Book Showing | Email a Friend |
Jump To:
At a Glance:
| Type: | Freehold - Detached |
| Area: | York |
| Municipality: | Aurora |
| Neighbourhood: | Aurora Highlands |
| Style: | 2-Storey |
| Tax: | $7,910.04 |
| Beds: | 4+1 |
| Baths: | 5 |
| Fireplace: | Y |
| Pool: | None |
Locatin Map:
Payment Calculator:
.png?src=Custom)
