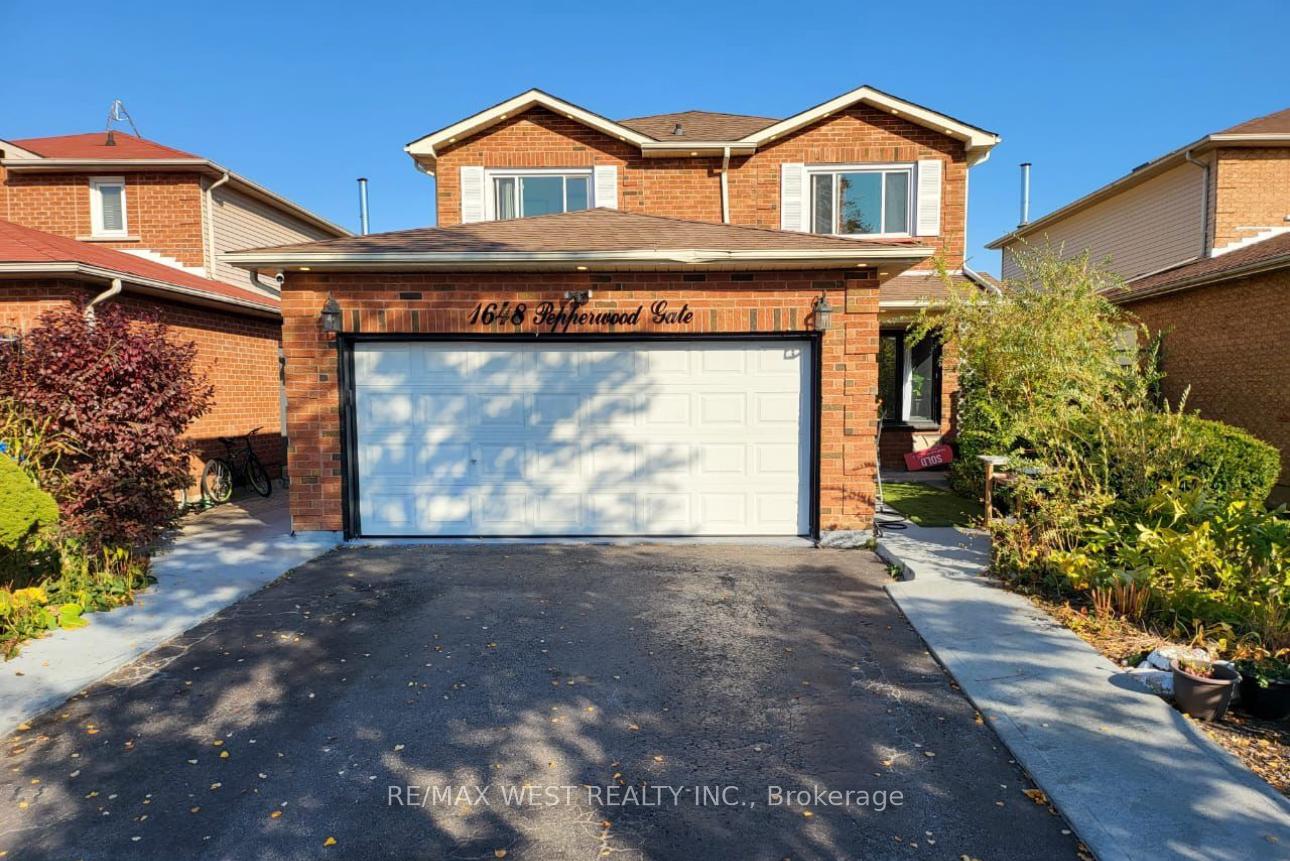$1,219,900
Available - For Sale
Listing ID: E12060118
1648 Pepperwood Gate , Pickering, L1X 2K3, Durham

| Welcome to this Spacious, Well-maintained Detached Home Featuring 4+2 Bedrooms, 4 Bathrooms, and a Fully Finished 2 Bedroom Basement Apartment with a Separate Entrance a Perfect opportunity for Multi-generational living or added Rental income. Nestled in one of Pickering's most desirable Family-friendly Communities, this Home offers exceptional comfort, Modern functionality, and long-term value. Whether you're Upsizing, Investing, or looking for a Home that grows with your Family, this Property delivers on all fronts. The Main Floor Features a Formal Living and Dining Room with large windows that let in plenty of natural lighting deal for hosting Family gatherings or dinner parties. A Cozy Family room with a Gas Fireplace, perfect for relaxing evenings. A Beautifully Updated Eat-in Kitchen with Stainless Steel Appliances, Quartz Countertops, Tiled Backsplash, and a Breakfast area with walkout to Deck and fully fenced backyard. Upstairs you'll find Four spacious Bedrooms, including a Large Primary Bedroom with a Walk-in closet and a 4-piece ensuite. Ideally this home offers easy access to everything you need, minutes to Hwy 401 & 407 perfect for commuters, close to Pickering GO Station, Walking distance to schools, short drive to Pickering Town Centre, grocery stores, restaurants, and more. |
| Price | $1,219,900 |
| Taxes: | $6017.28 |
| Occupancy by: | Owner |
| Address: | 1648 Pepperwood Gate , Pickering, L1X 2K3, Durham |
| Directions/Cross Streets: | Major Oaks/Brock Rd |
| Rooms: | 9 |
| Rooms +: | 2 |
| Bedrooms: | 4 |
| Bedrooms +: | 2 |
| Family Room: | T |
| Basement: | Apartment, Separate Ent |
| Level/Floor | Room | Length(ft) | Width(ft) | Descriptions | |
| Room 1 | Main | Living Ro | 21.88 | 10.89 | Hardwood Floor, Combined w/Dining |
| Room 2 | Main | Dining Ro | 21.88 | 10.89 | Hardwood Floor, Combined w/Living |
| Room 3 | Main | Family Ro | 17.15 | 10.89 | Hardwood Floor, Fireplace, Large Window |
| Room 4 | Main | Kitchen | 15.94 | 10.3 | Ceramic Floor, Stainless Steel Appl, Window |
| Room 5 | Second | Primary B | 14.6 | 13.64 | Laminate, 4 Pc Ensuite, Walk-In Closet(s) |
| Room 6 | Second | Bedroom 2 | 12.3 | 10.27 | Laminate, Window, Closet |
| Room 7 | Second | Bedroom 3 | 15.12 | 9.41 | Laminate, Window, Closet |
| Room 8 | Second | Bedroom 4 | 11.84 | 10.3 | Laminate, Window, Closet |
| Washroom Type | No. of Pieces | Level |
| Washroom Type 1 | 4 | Second |
| Washroom Type 2 | 2 | Main |
| Washroom Type 3 | 4 | Basement |
| Washroom Type 4 | 0 | |
| Washroom Type 5 | 0 |
| Total Area: | 0.00 |
| Property Type: | Detached |
| Style: | 2-Storey |
| Exterior: | Brick |
| Garage Type: | Attached |
| Drive Parking Spaces: | 4 |
| Pool: | None |
| Approximatly Square Footage: | 2000-2500 |
| CAC Included: | N |
| Water Included: | N |
| Cabel TV Included: | N |
| Common Elements Included: | N |
| Heat Included: | N |
| Parking Included: | N |
| Condo Tax Included: | N |
| Building Insurance Included: | N |
| Fireplace/Stove: | Y |
| Heat Type: | Forced Air |
| Central Air Conditioning: | Central Air |
| Central Vac: | N |
| Laundry Level: | Syste |
| Ensuite Laundry: | F |
| Sewers: | Sewer |
$
%
Years
This calculator is for demonstration purposes only. Always consult a professional
financial advisor before making personal financial decisions.
| Although the information displayed is believed to be accurate, no warranties or representations are made of any kind. |
| RE/MAX WEST REALTY INC. |
|
|

Noble Sahota
Broker
Dir:
416-889-2418
Bus:
416-889-2418
Fax:
905-789-6200
| Book Showing | Email a Friend |
Jump To:
At a Glance:
| Type: | Freehold - Detached |
| Area: | Durham |
| Municipality: | Pickering |
| Neighbourhood: | Brock Ridge |
| Style: | 2-Storey |
| Tax: | $6,017.28 |
| Beds: | 4+2 |
| Baths: | 4 |
| Fireplace: | Y |
| Pool: | None |
Locatin Map:
Payment Calculator:
.png?src=Custom)


