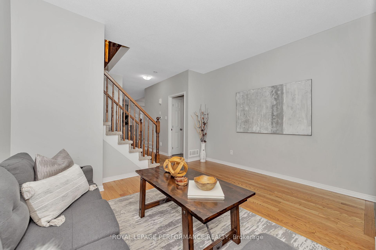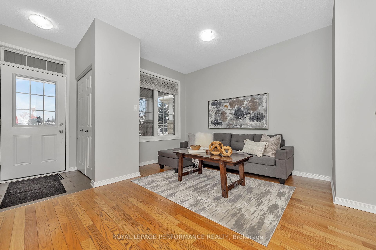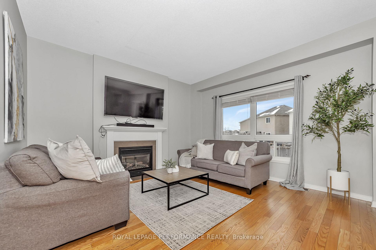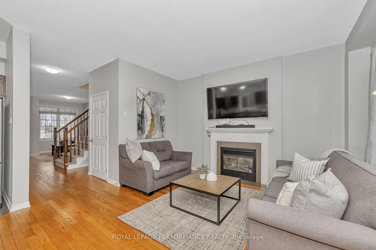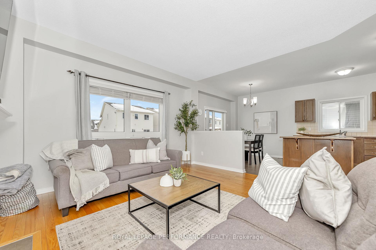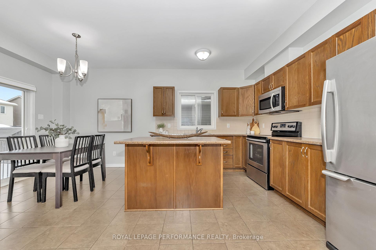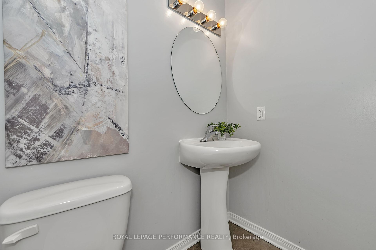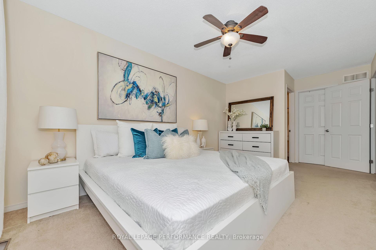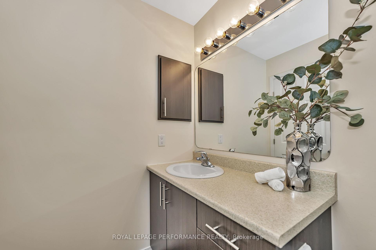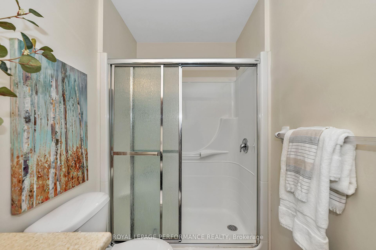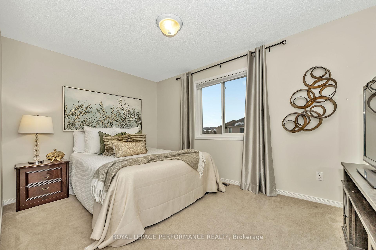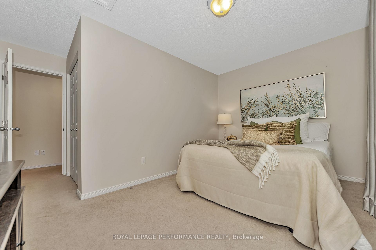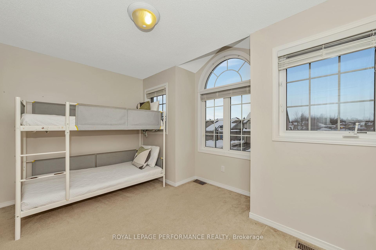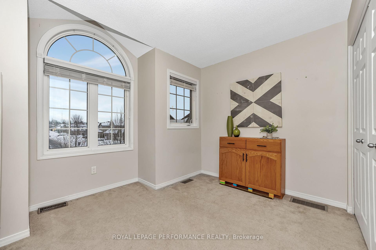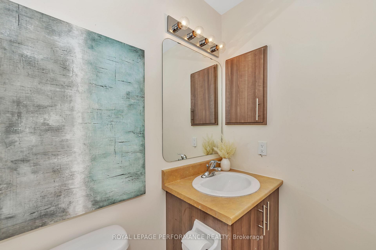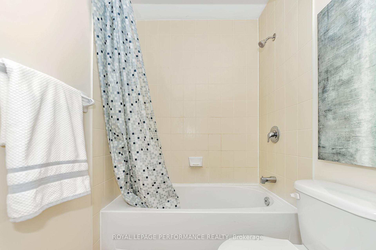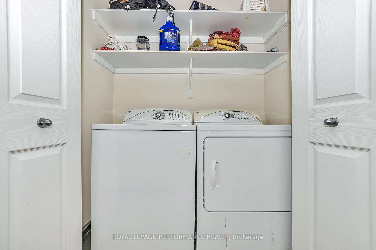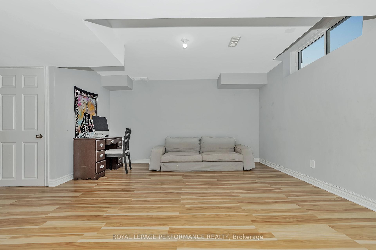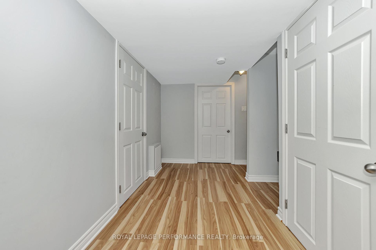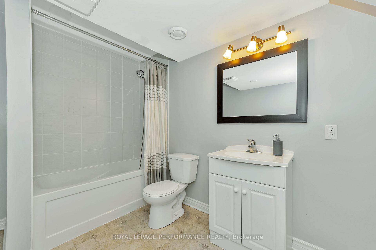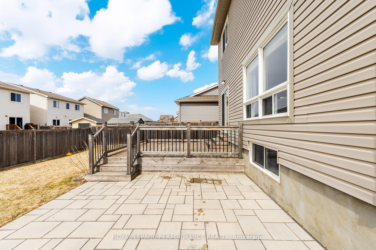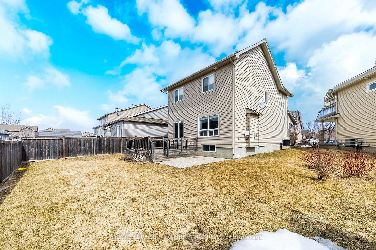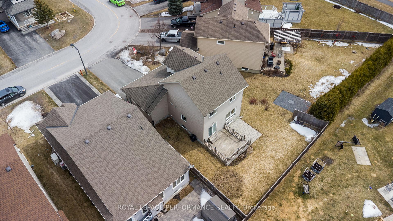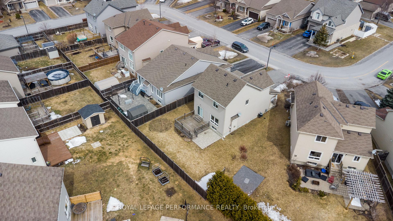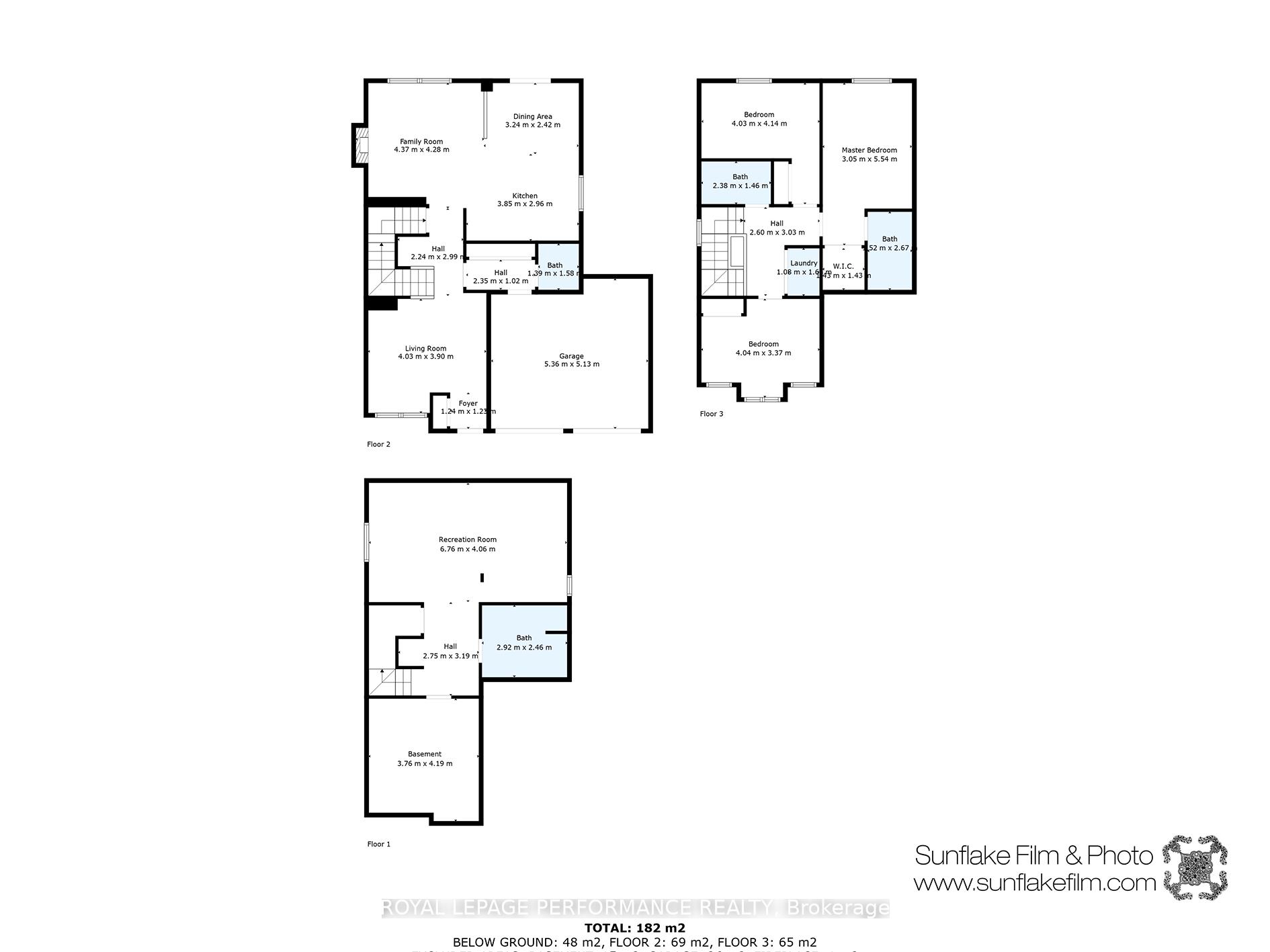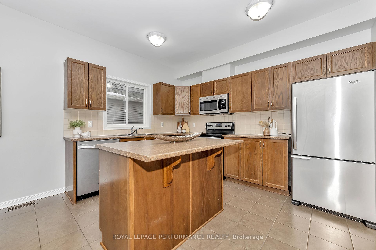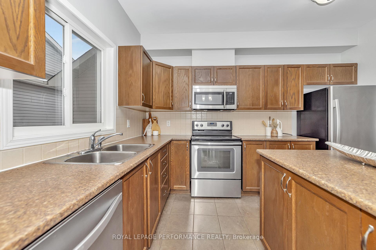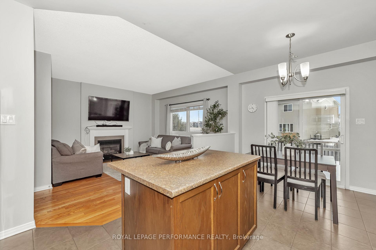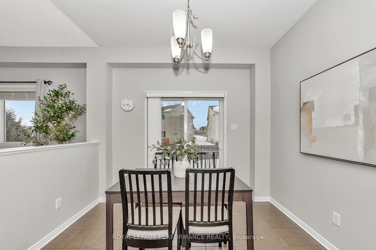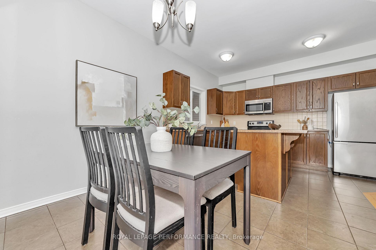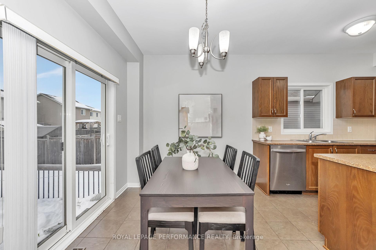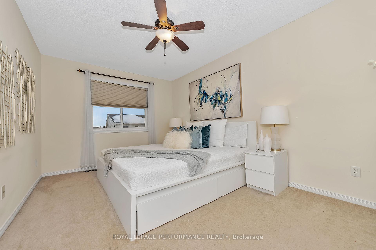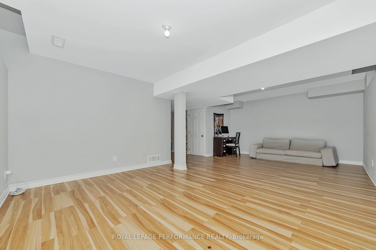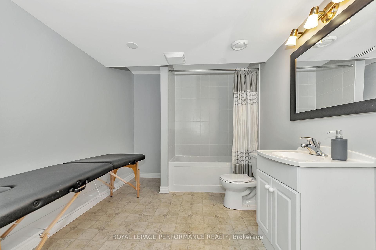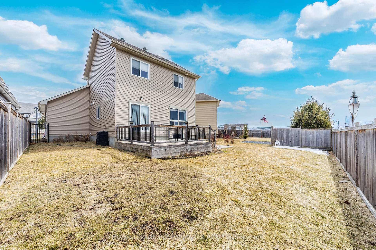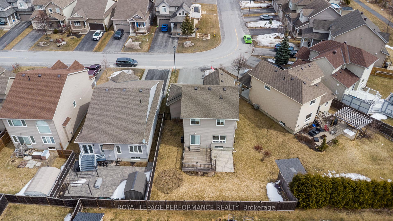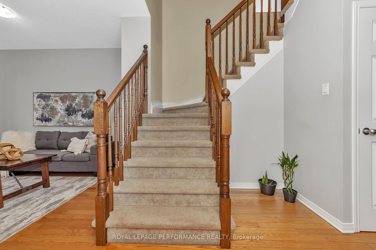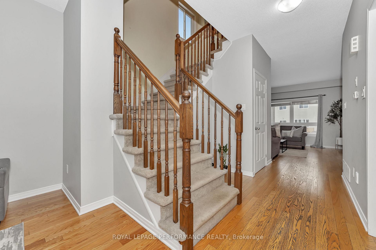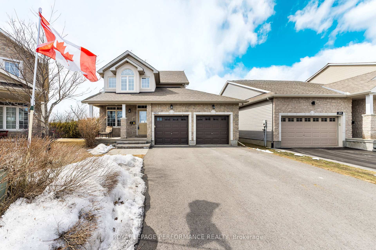$649,888
Available - For Sale
Listing ID: X12061111
260 Opale Stre , Clarence-Rockland, K4K 0G2, Prescott and Rus
| Stunning, sun-drenched 3-bedroom, 4-bathroom home nestled on a premium, oversized lot in Rockland's Morris Village. Situated on a serene, quiet street just steps away from a beautiful park and within walking distance to great schools. Built in 2013 by Longwood Homes, it boasts nearly 1600 sq ft of living space above grade. The stone and stucco facade and the front landing with stone pavers adds to the elegant curb appeal. Tiled front foyer that flows seamlessly into the living room, which can easily serve as a formal dining area. At the back of the home, the large kitchen features stainless steel appliances, plenty of counter space, and a spacious dining area with a patio door leading to the expansive backyard. The kitchen is open to the inviting family room, which is centered around a cozy gas fireplace. The main floor showcases 9-foot ceilings. Upstairs, the large primary suite offers a walk-in closet and 3-piece ensuite, complete with a walk-in shower. Two generously-sized secondary bedrooms (one with vaulted ceiling), a family bathroom, and the laundry area complete this level. The fully finished basement is great for entertainers, featuring a spacious recreation room, a versatile flex space with a window (easily convertible into a 4th bedroom), a full bathroom, and a utility room. This lower level offers the ideal setup for in-laws, or older children. Step outside to the west-facing, oversized backyard, which boasts a large deck, patio and a gas hook up for BBQ. The perfect spot for summer gatherings leaving plenty of room for children to play. |
| Price | $649,888 |
| Taxes: | $4820.00 |
| Occupancy by: | Owner |
| Address: | 260 Opale Stre , Clarence-Rockland, K4K 0G2, Prescott and Rus |
| Directions/Cross Streets: | Docteur Corbeil or Mercury Street |
| Rooms: | 16 |
| Bedrooms: | 3 |
| Bedrooms +: | 0 |
| Family Room: | T |
| Basement: | Full, Finished |
| Level/Floor | Room | Length(ft) | Width(ft) | Descriptions | |
| Room 1 | Main | Foyer | 5.31 | 4.99 | |
| Room 2 | Main | Living Ro | 11.48 | 9.15 | |
| Room 3 | Main | Kitchen | 11.48 | 9.77 | |
| Room 4 | Main | Dining Ro | 19.98 | 8.99 | |
| Room 5 | Main | Family Ro | 14.2 | 12.79 | |
| Room 6 | Main | Bathroom | 5.54 | 4.53 | 2 Pc Bath |
| Room 7 | Second | Primary B | 18.01 | 10 | |
| Room 8 | Second | Bathroom | 9.38 | 4.95 | 3 Pc Ensuite |
| Room 9 | Second | Bedroom | 13.38 | 11.02 | Cathedral Ceiling(s) |
| Room 10 | Second | Bedroom | 14.6 | 13.35 | |
| Room 11 | Second | Laundry | 5.97 | 2.98 | |
| Room 12 | Second | Bathroom | 7.68 | 4.99 | 4 Pc Bath |
| Room 13 | Basement | Recreatio | 13.61 | 11.28 | |
| Room 14 | Basement | Den | 13.64 | 10.17 | |
| Room 15 | Basement | Bathroom | 10.3 | 8.04 | 4 Pc Bath |
| Washroom Type | No. of Pieces | Level |
| Washroom Type 1 | 2 | Main |
| Washroom Type 2 | 4 | Second |
| Washroom Type 3 | 3 | Second |
| Washroom Type 4 | 4 | Basement |
| Washroom Type 5 | 0 |
| Total Area: | 0.00 |
| Approximatly Age: | 6-15 |
| Property Type: | Detached |
| Style: | 2-Storey |
| Exterior: | Stucco (Plaster), Stone |
| Garage Type: | Attached |
| (Parking/)Drive: | Inside Ent |
| Drive Parking Spaces: | 4 |
| Park #1 | |
| Parking Type: | Inside Ent |
| Park #2 | |
| Parking Type: | Inside Ent |
| Pool: | None |
| Approximatly Age: | 6-15 |
| Approximatly Square Footage: | 1500-2000 |
| CAC Included: | N |
| Water Included: | N |
| Cabel TV Included: | N |
| Common Elements Included: | N |
| Heat Included: | N |
| Parking Included: | N |
| Condo Tax Included: | N |
| Building Insurance Included: | N |
| Fireplace/Stove: | Y |
| Heat Type: | Forced Air |
| Central Air Conditioning: | Central Air |
| Central Vac: | Y |
| Laundry Level: | Syste |
| Ensuite Laundry: | F |
| Elevator Lift: | False |
| Sewers: | Sewer |
$
%
Years
This calculator is for demonstration purposes only. Always consult a professional
financial advisor before making personal financial decisions.
| Although the information displayed is believed to be accurate, no warranties or representations are made of any kind. |
| ROYAL LEPAGE PERFORMANCE REALTY |
|
|

Noble Sahota
Broker
Dir:
416-889-2418
Bus:
416-889-2418
Fax:
905-789-6200
| Book Showing | Email a Friend |
Jump To:
At a Glance:
| Type: | Freehold - Detached |
| Area: | Prescott and Russell |
| Municipality: | Clarence-Rockland |
| Neighbourhood: | 606 - Town of Rockland |
| Style: | 2-Storey |
| Approximate Age: | 6-15 |
| Tax: | $4,820 |
| Beds: | 3 |
| Baths: | 4 |
| Fireplace: | Y |
| Pool: | None |
Locatin Map:
Payment Calculator:
.png?src=Custom)
