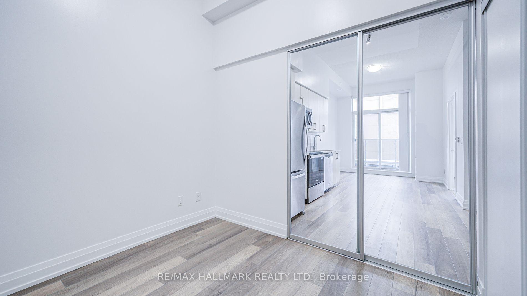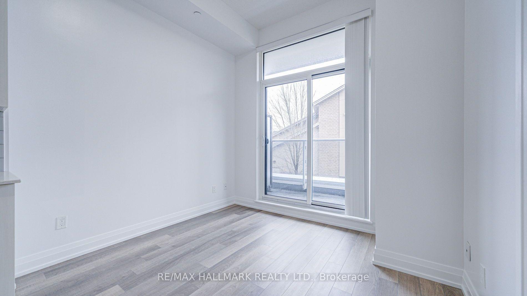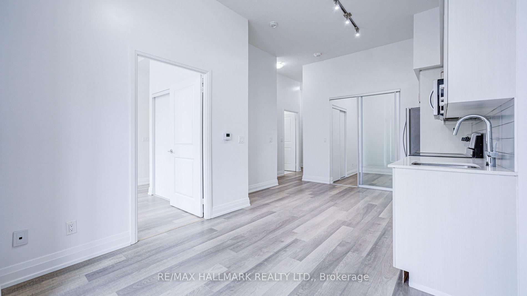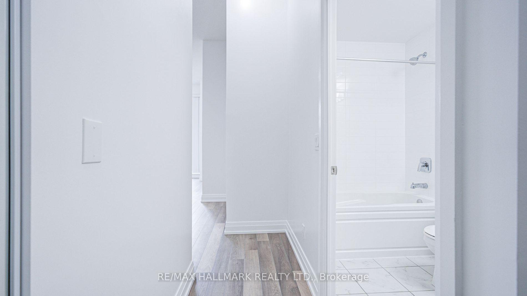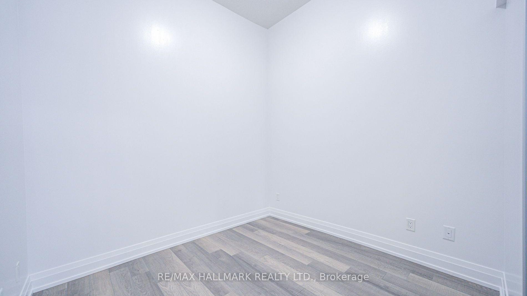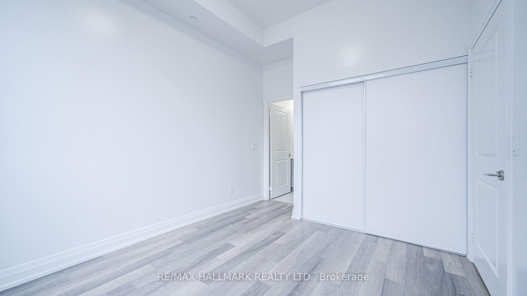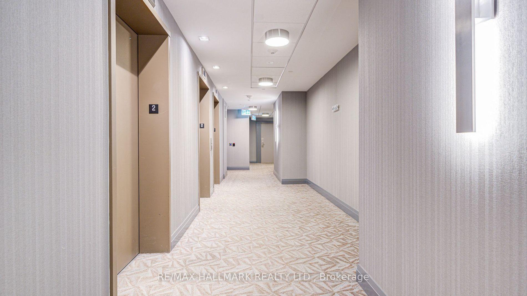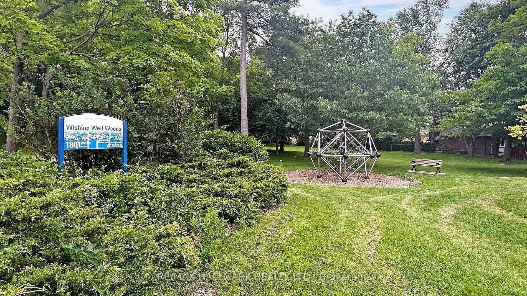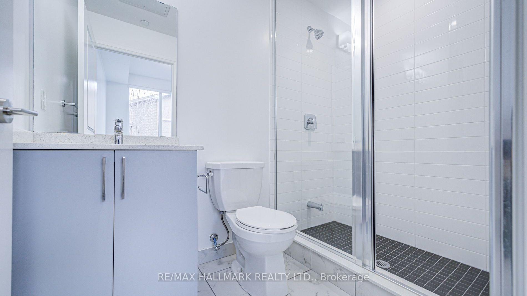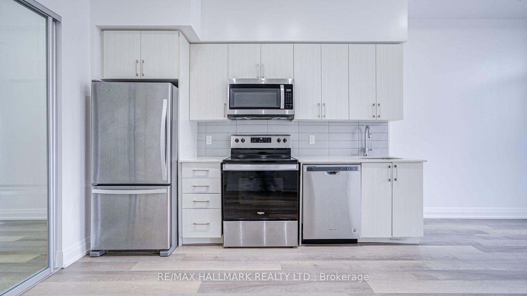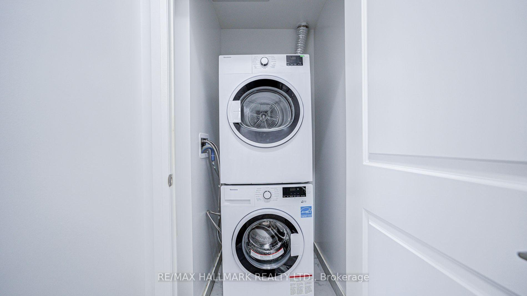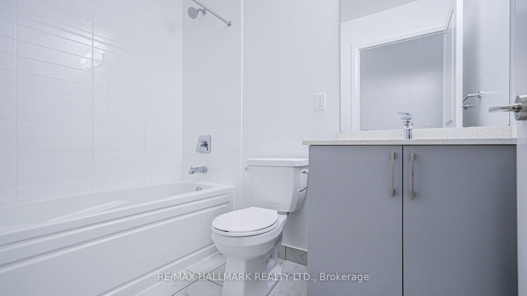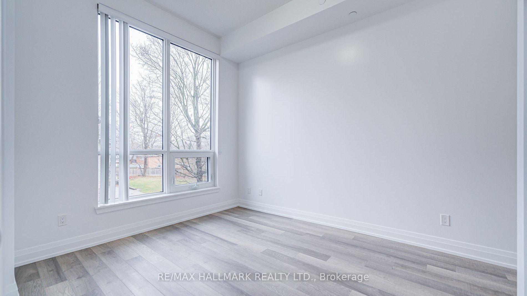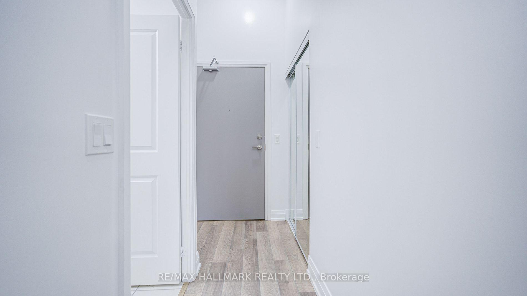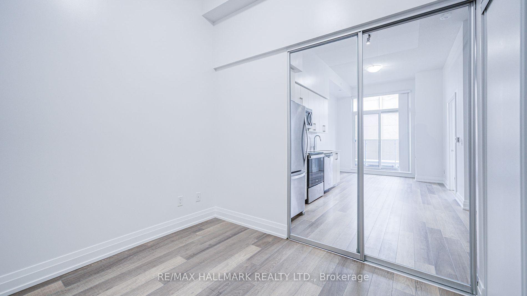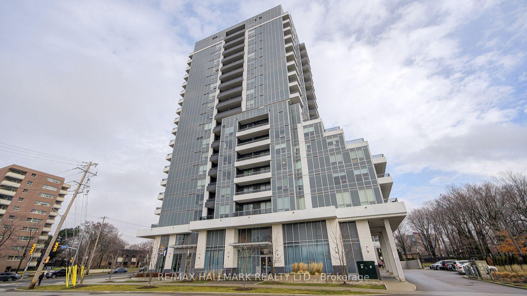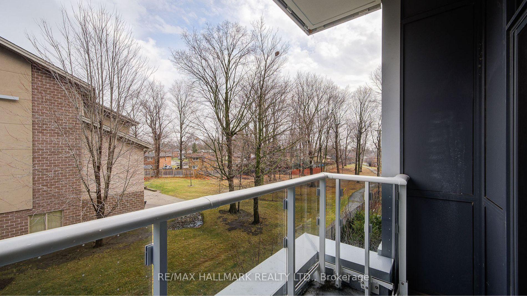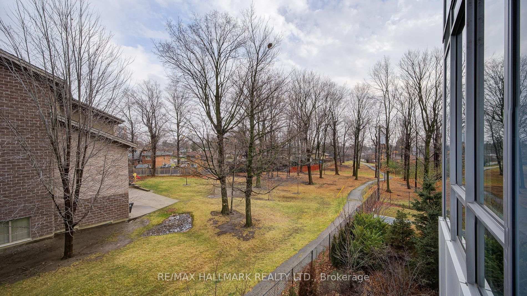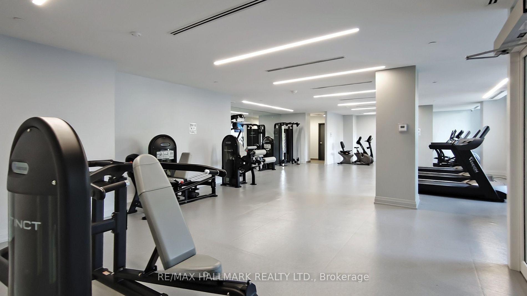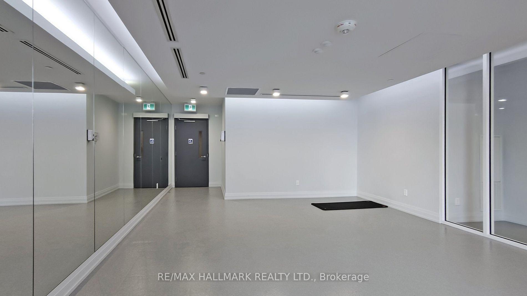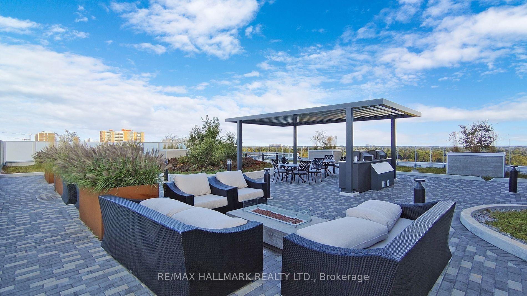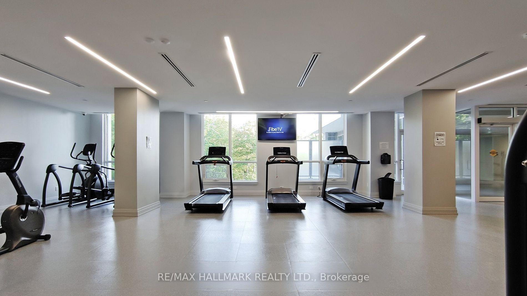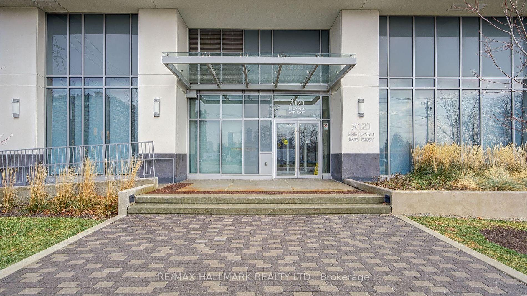$2,700
Available - For Rent
Listing ID: E12034324
3121 Sheppard Aven East , Toronto, M1T 0B6, Toronto
| Experience modern living in this clean and bright 2-bedroom, 2 baths condo featuring 10-ft ceilings, hardwood floors, and an east-facing balcony overlooking Wishing Well Park. The sleek kitchen boasts upgraded cabinets, quartz countertops, and stainless steel appliances, while the elegant bathrooms offer quartz counters and ceramic flooring. Primary bedroom with an ensuite bathroom and plenty of natural light. The versatile second bedroom makes it perfect for families or professionals. Move in ready! Enjoy the convenience of ensuite laundry, one parking spot. Residents have access to the amenities, including a fitness room, yoga studio, Lounge, rooftop terrace with BBQ, party room, dog wash station, and 24-hour concierge. Visitor parking, and guest suites for convenience. Ideally located just 5 minutes from Don Mills Subway station, this condo is close to Fairview Mall, top schools, restaurants, and major highways (401 & 404). Bus stop is at the doorstep. Don't miss this fantastic opportunity! |
| Price | $2,700 |
| Taxes: | $0.00 |
| Occupancy by: | Vacant |
| Address: | 3121 Sheppard Aven East , Toronto, M1T 0B6, Toronto |
| Postal Code: | M1T 0B6 |
| Province/State: | Toronto |
| Directions/Cross Streets: | Sheppard Ave E/Victoria Park |
| Level/Floor | Room | Length(ft) | Width(ft) | Descriptions | |
| Room 1 | Living Ro | Balcony, East View, Overlooks Park | |||
| Room 2 | Kitchen | Combined w/Living, Stainless Steel Appl, Granite Counters | |||
| Room 3 | Dining Ro | Combined w/Kitchen, Combined w/Living, Overlooks Backyard | |||
| Room 4 | Primary B | 3 Pc Ensuite, Hardwood Floor, Overlooks Park | |||
| Room 5 | Bedroom 2 | Glass Doors, Hardwood Floor, Closet |
| Washroom Type | No. of Pieces | Level |
| Washroom Type 1 | 3 | Flat |
| Washroom Type 2 | 4 | Flat |
| Washroom Type 3 | 0 | |
| Washroom Type 4 | 0 | |
| Washroom Type 5 | 0 |
| Total Area: | 0.00 |
| Approximatly Age: | 0-5 |
| Sprinklers: | Carb |
| Washrooms: | 2 |
| Heat Type: | Forced Air |
| Central Air Conditioning: | Central Air |
| Although the information displayed is believed to be accurate, no warranties or representations are made of any kind. |
| RE/MAX HALLMARK REALTY LTD. |
|
|

Noble Sahota
Broker
Dir:
416-889-2418
Bus:
416-889-2418
Fax:
905-789-6200
| Book Showing | Email a Friend |
Jump To:
At a Glance:
| Type: | Com - Condo Apartment |
| Area: | Toronto |
| Municipality: | Toronto E05 |
| Neighbourhood: | Tam O'Shanter-Sullivan |
| Style: | Apartment |
| Approximate Age: | 0-5 |
| Beds: | 2 |
| Baths: | 2 |
| Fireplace: | N |
Locatin Map:
.png?src=Custom)
