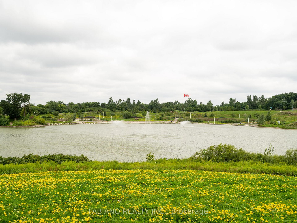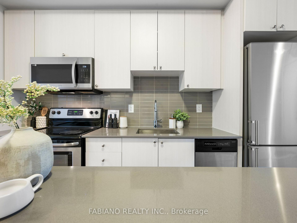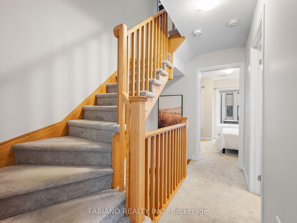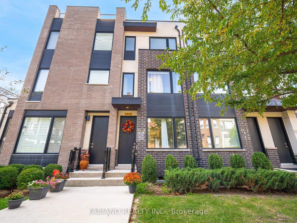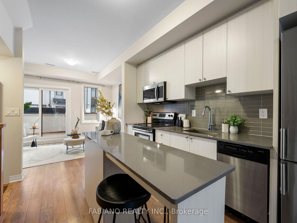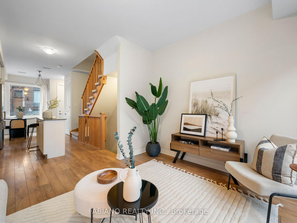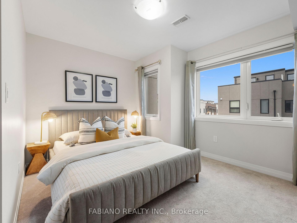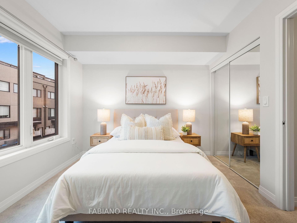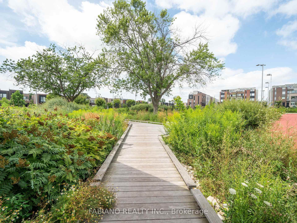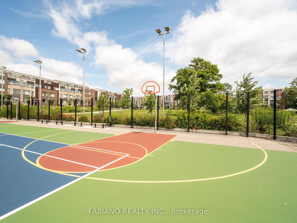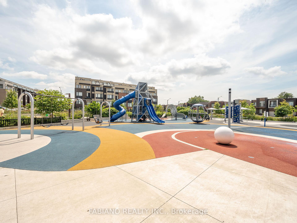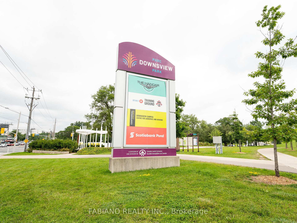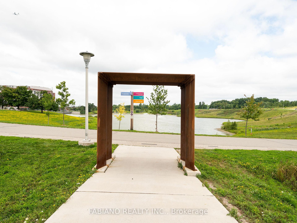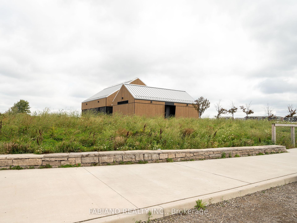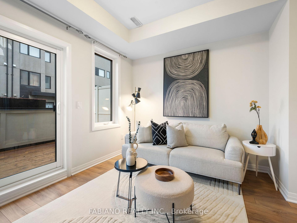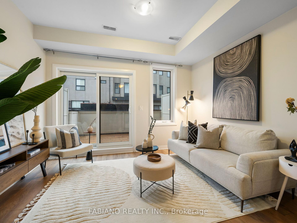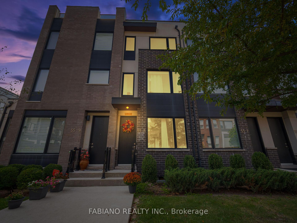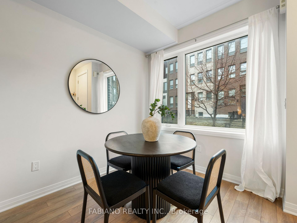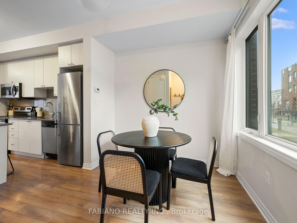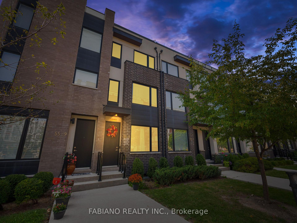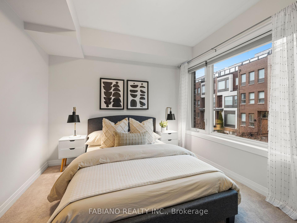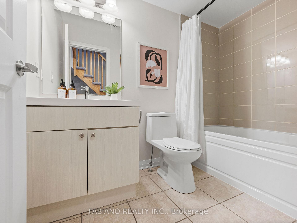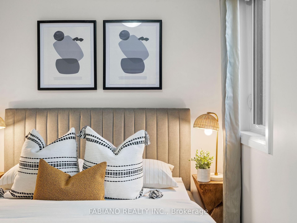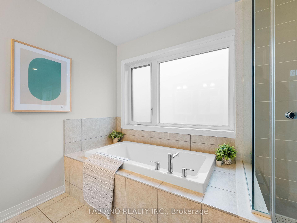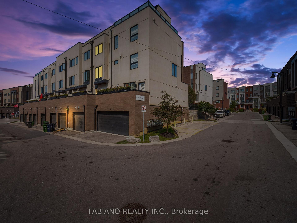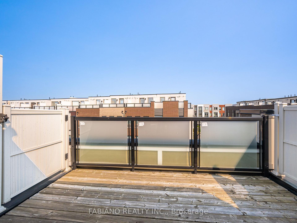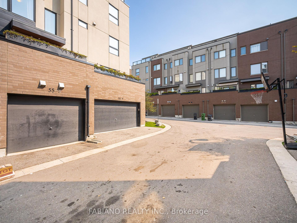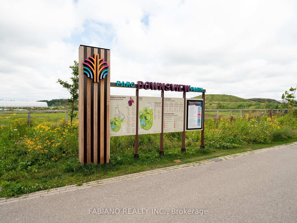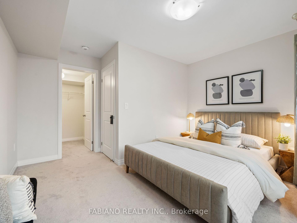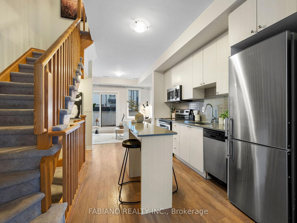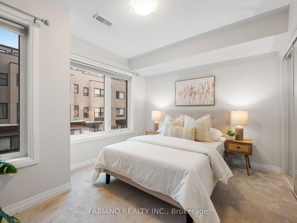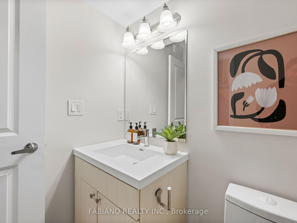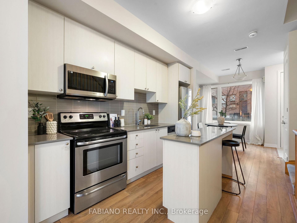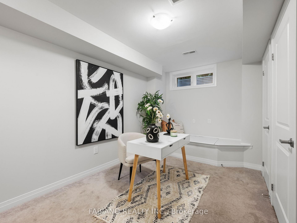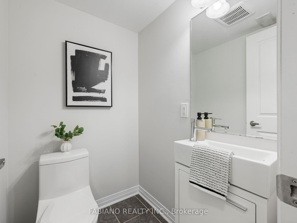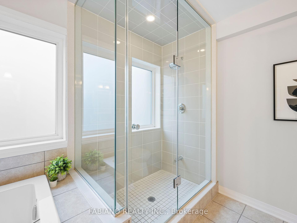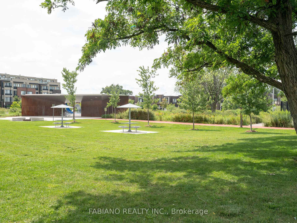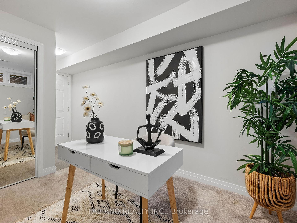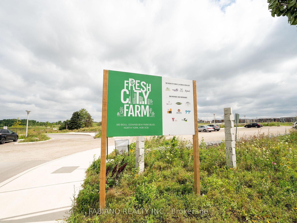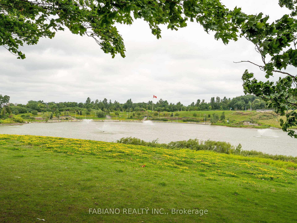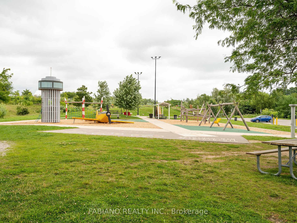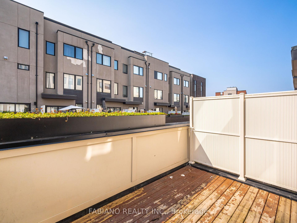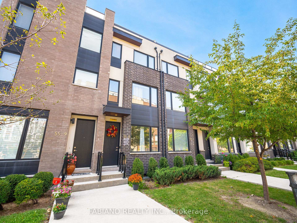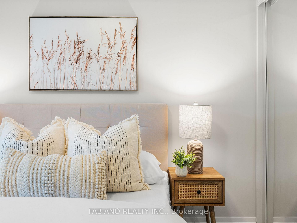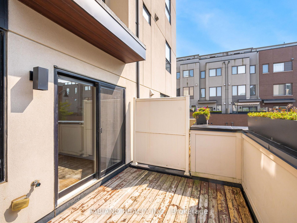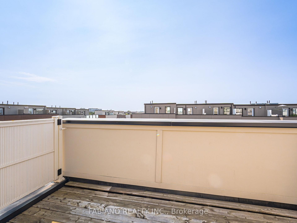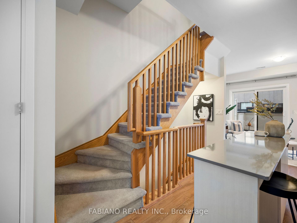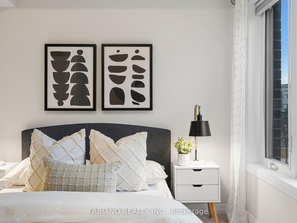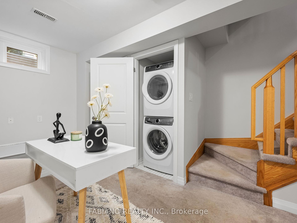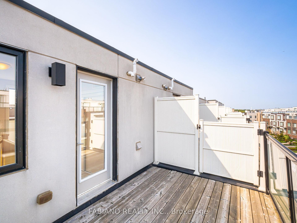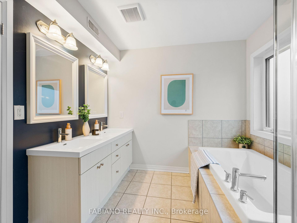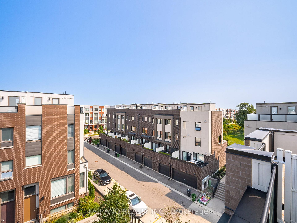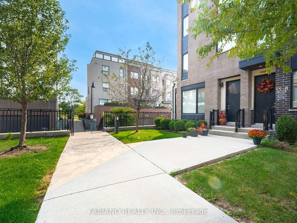$928,000
Available - For Sale
Listing ID: W12029885
55 Thomas Mulholland Driv , Toronto, M3K 0B5, Toronto
| Modern Freehold Townhome Steps To Downsview & Stanley Greene Parks! This Stunning 3+1 Bedroom,3-Bathroom Home, Offers Contemporary Style and Unparalleled Convenience in The Heart of a Vibrant Master-Planned Community! The Open Concept Main Floor is Perfect For Entertaining. It Features A Sleek White Kitchen With Quartz Counters and Island For Effortless Meal Prep, 9-Foot Ceilings, and Walkout To The Private Patio With The Convenient Gas BBQ Line. The Second Level Features 2 Spacious Bedrooms Each With Ample Closet Space & Share A Stylish 4-PieceBath. The Primary Retreat Spans The Entire Third Level - Walk-in Closet & Upgraded 5-PieceSpa-Like Bath. Enjoy 2 Rooftop Terraces Overlooking The Community. Direct Access From Private Garage To The Lower Level Flex Space Complete With 2-Piece Bath, Heated Floors & Additional Storage. A Nature Lovers Paradise Steps From A 291 Acre Park, Walking Trails, Farmers Market, Dog Park, Toboggan Hill & Serene Pond. Excellent Commuter Location Mins To HWY 401, Steps To TTC Bus Stop To Downsview & Wilson Stations (20 Min Train Ride To Union). Yorkdale, Groceries& All Amenities Nearby. This Neighborhood Is Perfect For Families & Active Lifestyles-Playground, Splashpad, Skatepark, Basketball, Pickleball, Tennis, Festivals + Much More! |
| Price | $928,000 |
| Taxes: | $4005.62 |
| Occupancy by: | Vacant |
| Address: | 55 Thomas Mulholland Driv , Toronto, M3K 0B5, Toronto |
| Directions/Cross Streets: | Keele/Sheppard/Wilson |
| Rooms: | 6 |
| Rooms +: | 1 |
| Bedrooms: | 3 |
| Bedrooms +: | 1 |
| Family Room: | F |
| Basement: | Finished |
| Level/Floor | Room | Length(ft) | Width(ft) | Descriptions | |
| Room 1 | Main | Living Ro | 12.3 | 9.38 | W/O To Patio, Open Concept, Laminate |
| Room 2 | Main | Dining Ro | 8.89 | 8.56 | Picture Window, Open Concept, Laminate |
| Room 3 | Main | Kitchen | 12.27 | 8.66 | Quartz Counter, Centre Island, Open Concept |
| Room 4 | Second | Bedroom | 12.3 | 9.64 | Double Closet, Window, Broadloom |
| Room 5 | Second | Bedroom | 12.3 | 9.64 | Closet, Window, Broadloom |
| Room 6 | Third | Primary B | 12.3 | 13.45 | Walk-In Closet(s), 5 Pc Ensuite, Broadloom |
| Room 7 | Lower | Office | 8.46 | 19.68 | Heated Floor, 2 Pc Bath, W/O To Garage |
| Washroom Type | No. of Pieces | Level |
| Washroom Type 1 | 2 | Lower |
| Washroom Type 2 | 4 | Second |
| Washroom Type 3 | 5 | Third |
| Washroom Type 4 | 0 | |
| Washroom Type 5 | 0 |
| Total Area: | 0.00 |
| Approximatly Age: | 6-15 |
| Property Type: | Att/Row/Townhouse |
| Style: | 3-Storey |
| Exterior: | Brick, Stucco (Plaster) |
| Garage Type: | Built-In |
| Drive Parking Spaces: | 1 |
| Pool: | None |
| Approximatly Age: | 6-15 |
| Approximatly Square Footage: | 1100-1500 |
| Property Features: | Electric Car, Greenbelt/Conserva |
| CAC Included: | N |
| Water Included: | N |
| Cabel TV Included: | N |
| Common Elements Included: | N |
| Heat Included: | N |
| Parking Included: | N |
| Condo Tax Included: | N |
| Building Insurance Included: | N |
| Fireplace/Stove: | N |
| Heat Type: | Forced Air |
| Central Air Conditioning: | Central Air |
| Central Vac: | N |
| Laundry Level: | Syste |
| Ensuite Laundry: | F |
| Sewers: | Sewer |
| Utilities-Cable: | A |
| Utilities-Hydro: | Y |
$
%
Years
This calculator is for demonstration purposes only. Always consult a professional
financial advisor before making personal financial decisions.
| Although the information displayed is believed to be accurate, no warranties or representations are made of any kind. |
| FABIANO REALTY INC. |
|
|

Noble Sahota
Broker
Dir:
416-889-2418
Bus:
416-889-2418
Fax:
905-789-6200
| Virtual Tour | Book Showing | Email a Friend |
Jump To:
At a Glance:
| Type: | Freehold - Att/Row/Townhouse |
| Area: | Toronto |
| Municipality: | Toronto W05 |
| Neighbourhood: | Downsview-Roding-CFB |
| Style: | 3-Storey |
| Approximate Age: | 6-15 |
| Tax: | $4,005.62 |
| Beds: | 3+1 |
| Baths: | 3 |
| Fireplace: | N |
| Pool: | None |
Locatin Map:
Payment Calculator:
.png?src=Custom)
