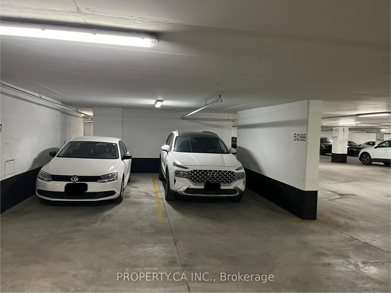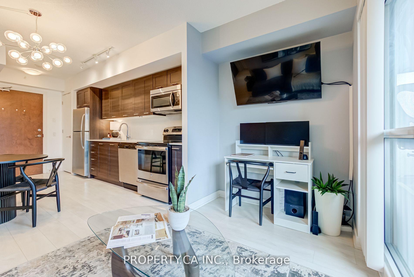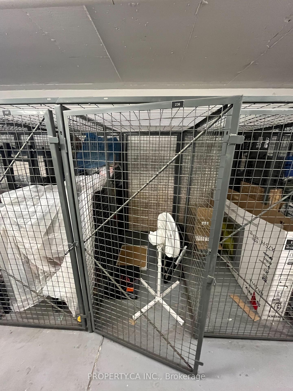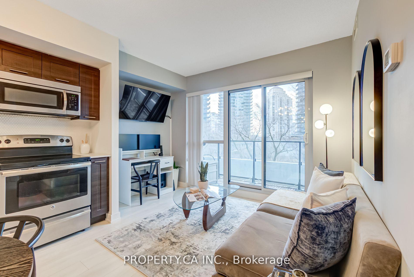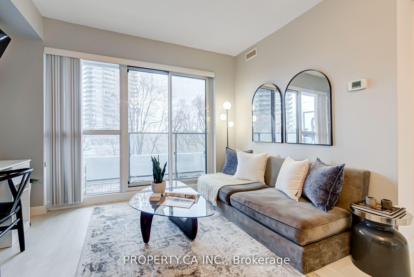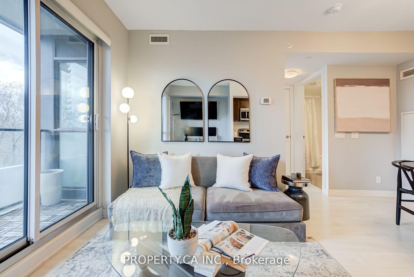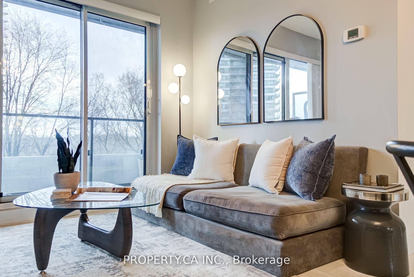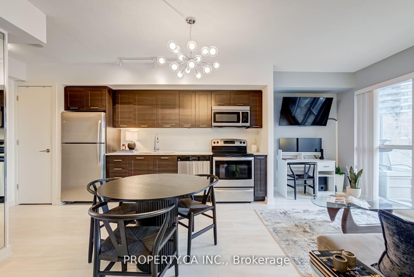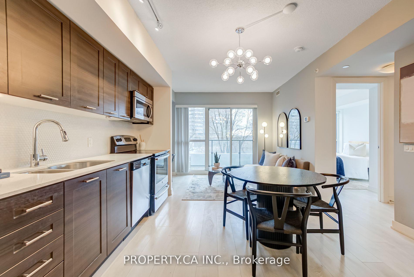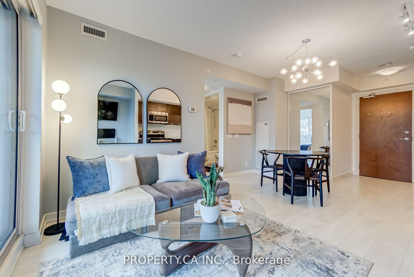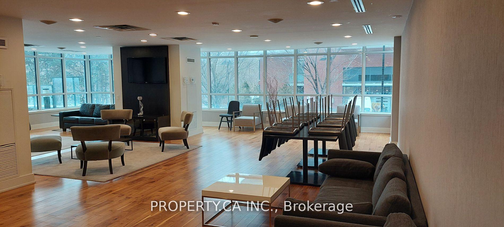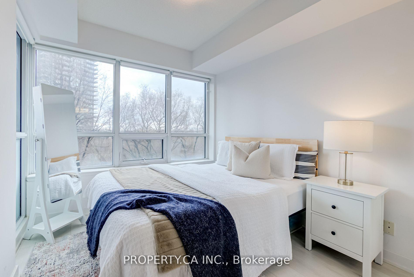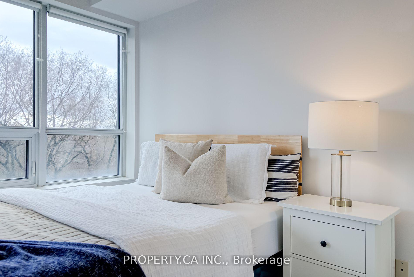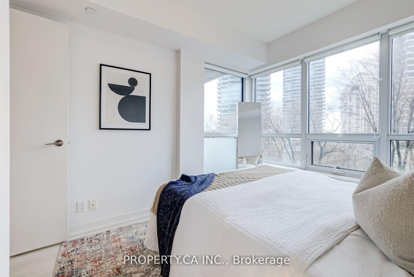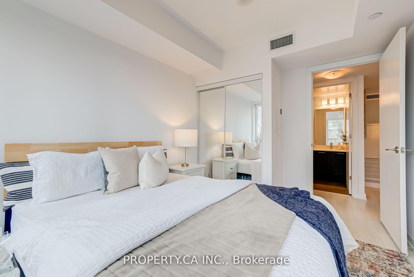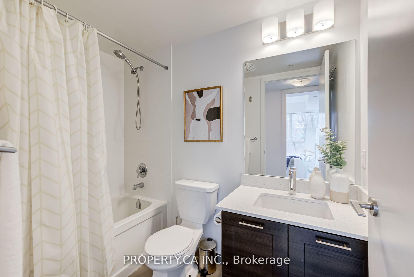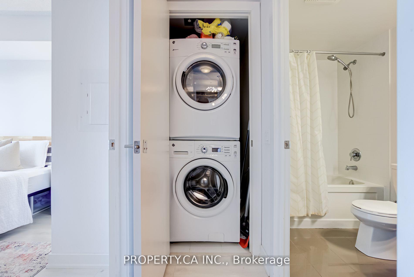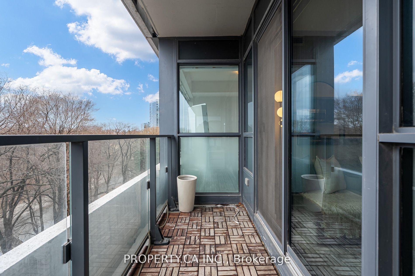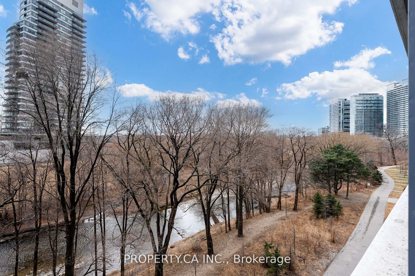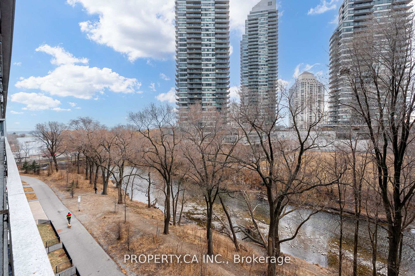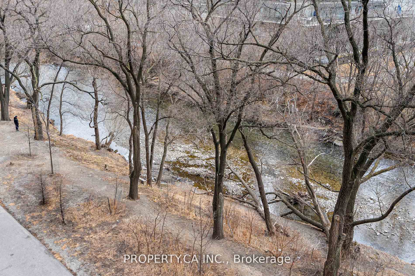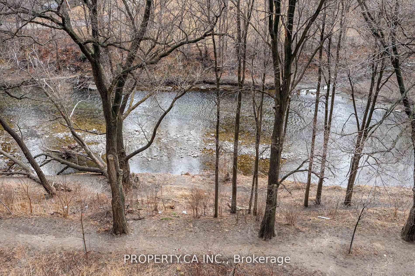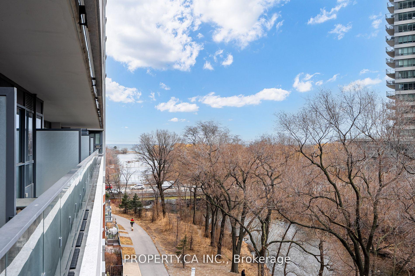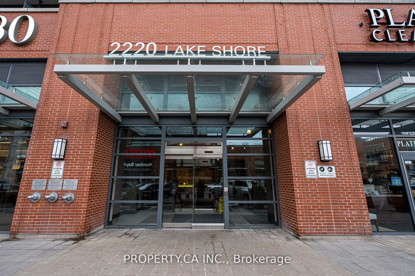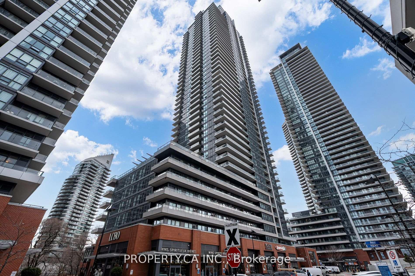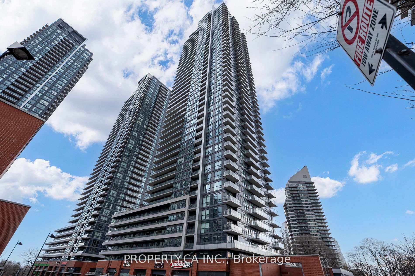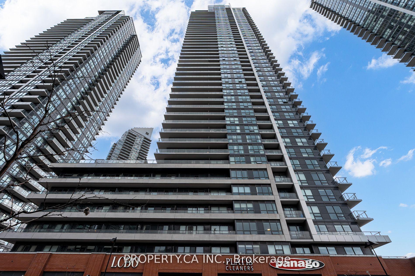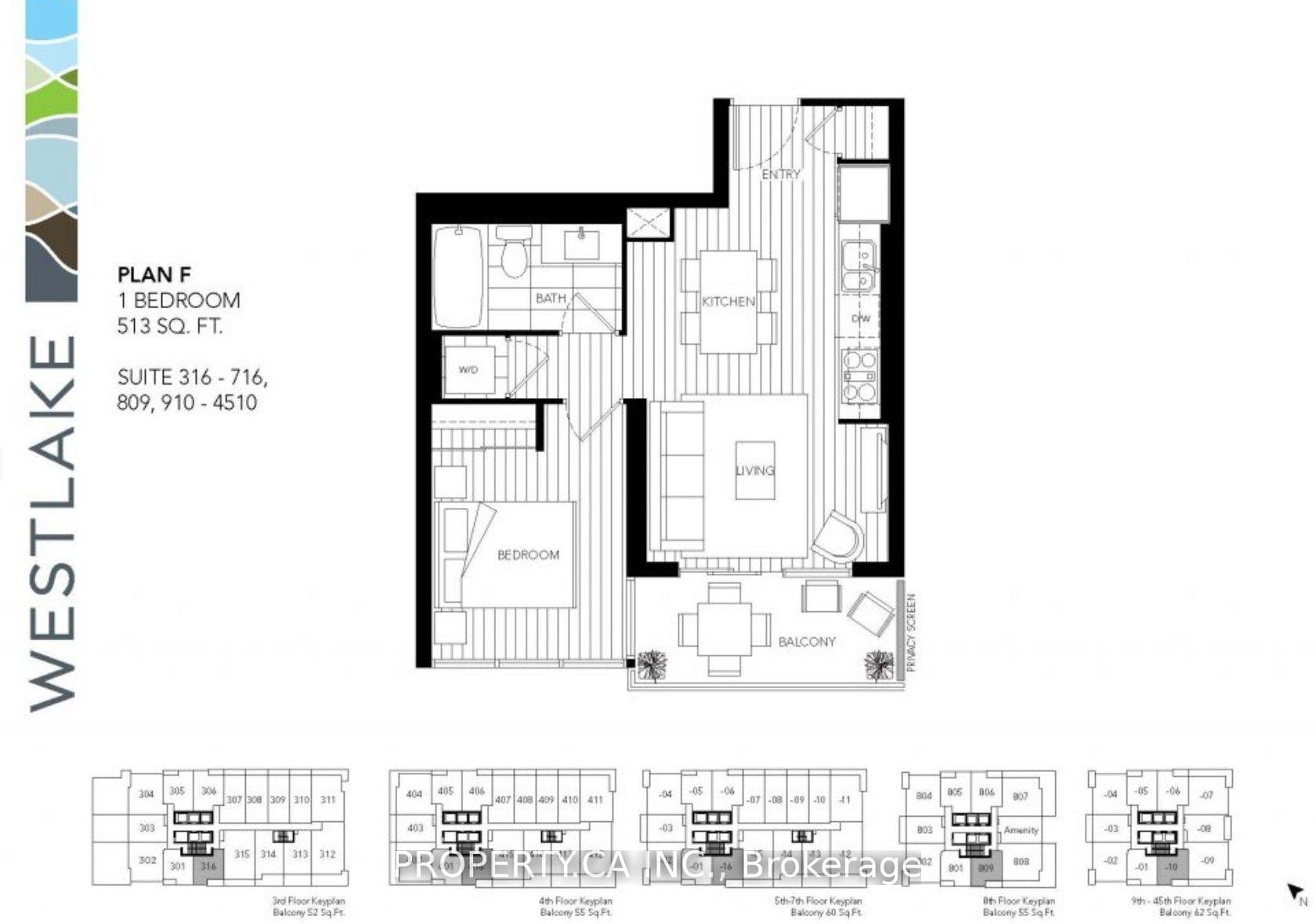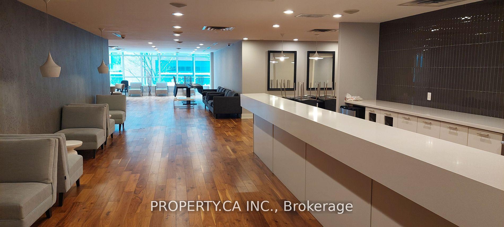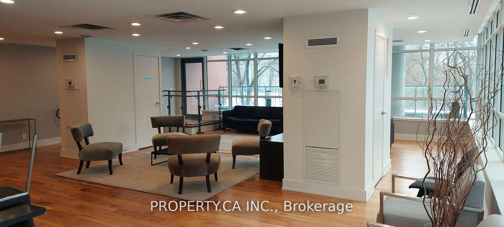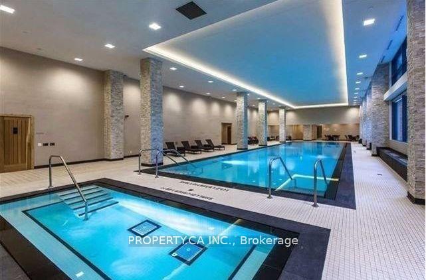$520,000
Available - For Sale
Listing ID: W12060678
2220 Lake Shore Boul West , Toronto, M8V 0C1, Toronto
| Welcome to this inviting 1-bedroom condo, where nature and modern living beautifully come together. Nestled in a vibrant and desirable waterfront community, this home offers a tranquil, west-facing view of a lush, forested river, providing the perfect escape from the hustle and bustle of city life. As you enter, the open-concept layout welcomes you with an abundance of natural light and a sense of spaciousness. The large windows frame the peaceful, serene view of the river and its surrounding greenery, creating a calming atmosphere throughout the entire living space. Picture yourself enjoying quiet moments on your balcony while the sun sets over the trees this is a rare opportunity to experience nature right from your home. The kitchen is fully equipped with stainless steel appliances, sleek cabinetry, and ample counter space for both cooking and entertaining. The living and dining areas flow effortlessly, offering plenty of space for relaxation and socializing. The generously sized bedroom serves as a peaceful retreat, featuring large windows with that same captivating river view. With ample closet space and a well-designed layout, its the perfect place to unwind after a busy day. The unit is complemented by a beautifully updated 4-piece bathroom with modern finishes, as well as the convenience of an owned parking space and locker included! This building boasts 3000 Sq Ft of luxurious amenities, including a fitness centre, indoor pool, sauna, 24-hour concierge, Spa, 2 Party rooms, Yoga room, Games room, Rooftop patio with BBQ area, Guest suites, Theatre, library, Squash court, giving you everything you need for a convenient and elevated lifestyle. Located steps from the waterfront, parks, and public transit, you're in a prime position to enjoy both nature and urban convenience.Whether you're a first-time buyer or searching for a peaceful retreat close to the city, this 1-bedroom condo offers the ideal blend of comfort, style, and convenience. |
| Price | $520,000 |
| Taxes: | $2070.00 |
| Occupancy by: | Owner |
| Address: | 2220 Lake Shore Boul West , Toronto, M8V 0C1, Toronto |
| Postal Code: | M8V 0C1 |
| Province/State: | Toronto |
| Directions/Cross Streets: | Lake Shore Blvd & Park Lawn Rd |
| Level/Floor | Room | Length(ft) | Width(ft) | Descriptions | |
| Room 1 | Flat | Living Ro | 21.68 | 11.51 | Window Floor to Ceil, Laminate, W/O To Balcony |
| Room 2 | Flat | Dining Ro | 21.68 | 11.51 | Combined w/Kitchen, Laminate, Mirrored Walls |
| Room 3 | Flat | Kitchen | 21.68 | 11.51 | Quartz Counter, Laminate, Stainless Steel Appl |
| Room 4 | Flat | Bedroom | 11.35 | 8.86 | Large Window, Laminate, Mirrored Closet |
| Room 5 | Flat | Bathroom | 5.97 | 5.08 | 4 Pc Bath, Ceramic Floor |
| Room 6 | Flat | Laundry | 3.61 | 3.44 | Separate Room, Tile Floor |
| Room 7 | Flat | Foyer | 6.07 | 3.97 | Closet, Laminate |
| Washroom Type | No. of Pieces | Level |
| Washroom Type 1 | 4 | Flat |
| Washroom Type 2 | 0 | |
| Washroom Type 3 | 0 | |
| Washroom Type 4 | 0 | |
| Washroom Type 5 | 0 |
| Total Area: | 0.00 |
| Washrooms: | 1 |
| Heat Type: | Forced Air |
| Central Air Conditioning: | Central Air |
$
%
Years
This calculator is for demonstration purposes only. Always consult a professional
financial advisor before making personal financial decisions.
| Although the information displayed is believed to be accurate, no warranties or representations are made of any kind. |
| PROPERTY.CA INC. |
|
|

Noble Sahota
Broker
Dir:
416-889-2418
Bus:
416-889-2418
Fax:
905-789-6200
| Virtual Tour | Book Showing | Email a Friend |
Jump To:
At a Glance:
| Type: | Com - Condo Apartment |
| Area: | Toronto |
| Municipality: | Toronto W06 |
| Neighbourhood: | Mimico |
| Style: | Apartment |
| Tax: | $2,070 |
| Maintenance Fee: | $473.91 |
| Beds: | 1 |
| Baths: | 1 |
| Fireplace: | N |
Locatin Map:
Payment Calculator:
.png?src=Custom)
