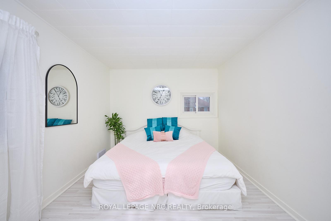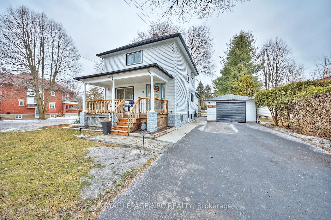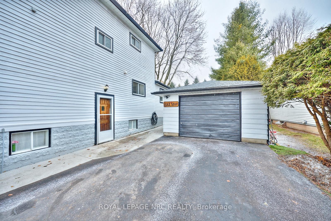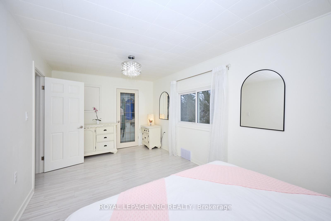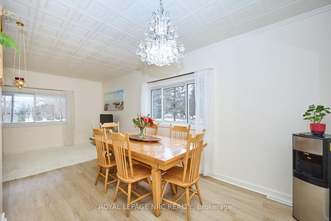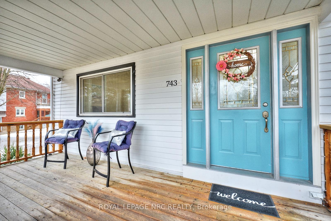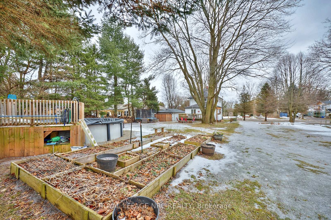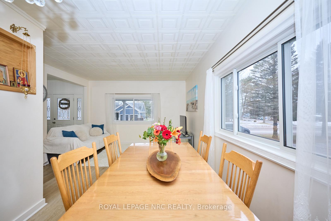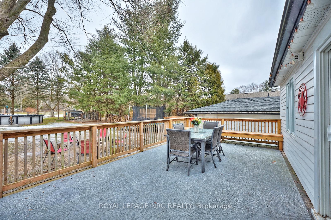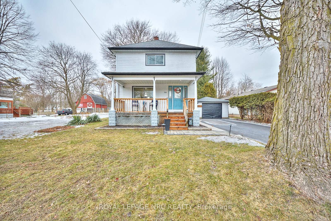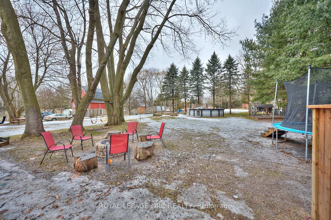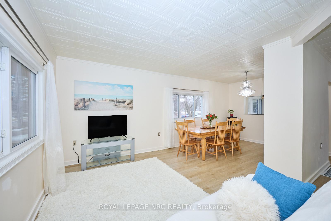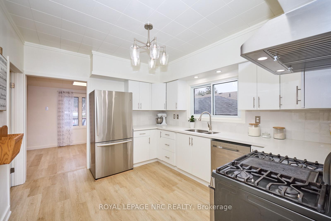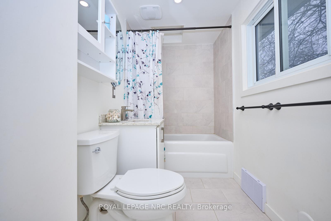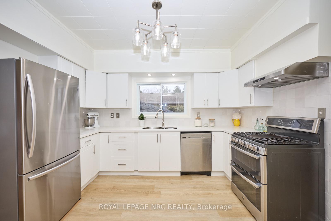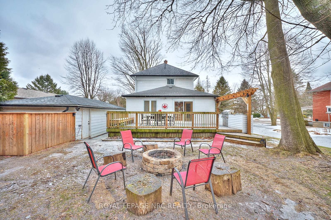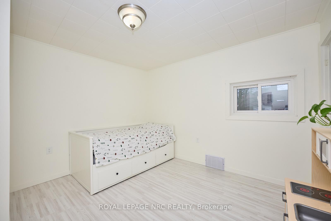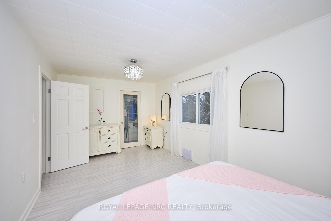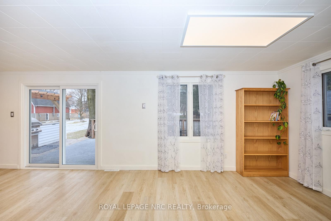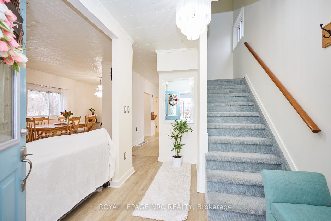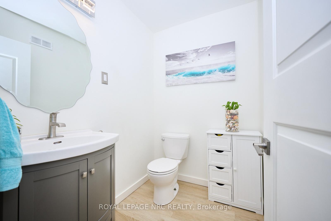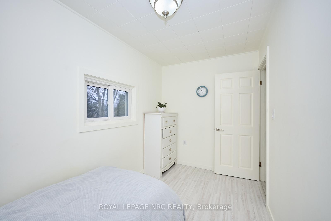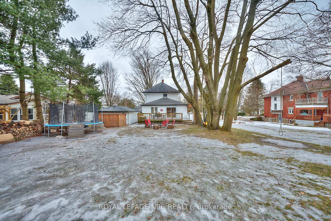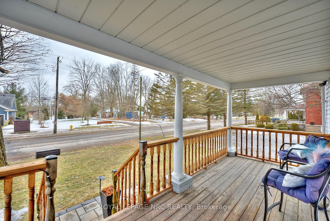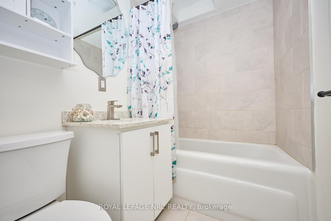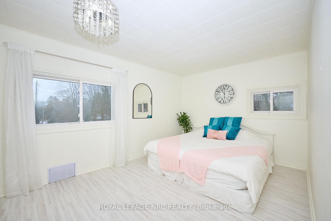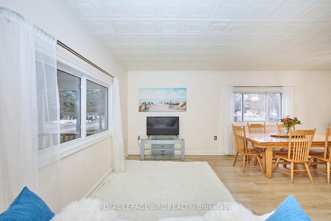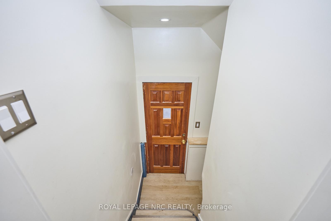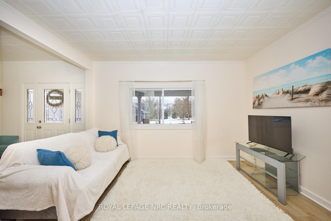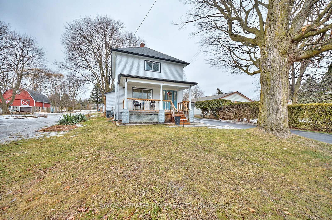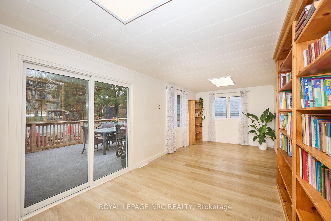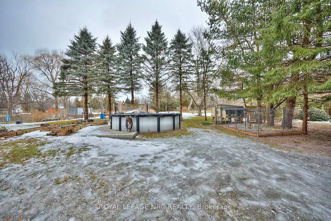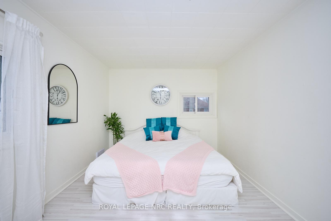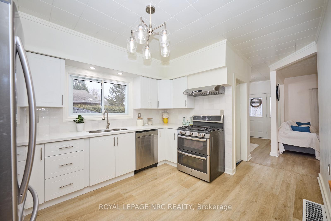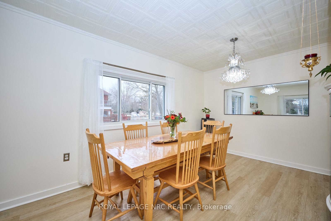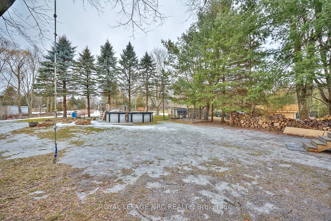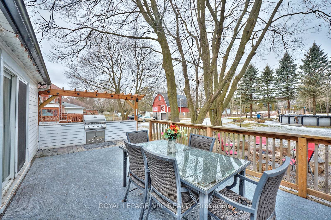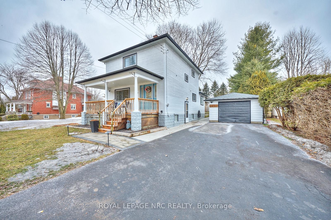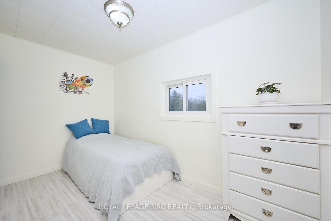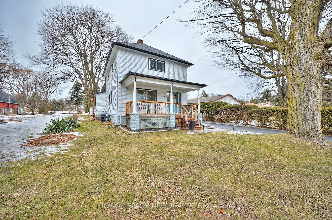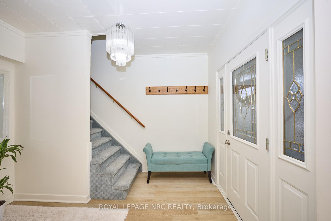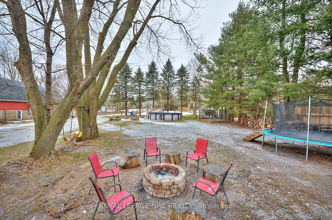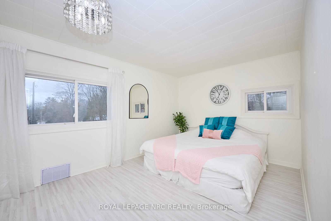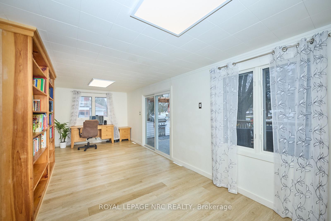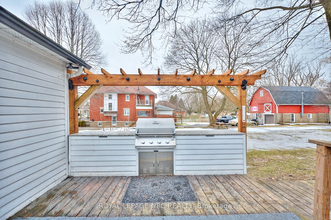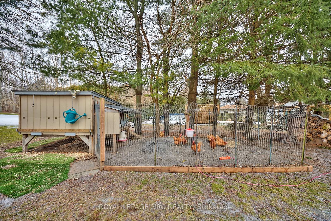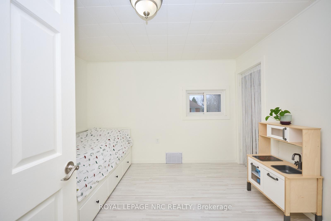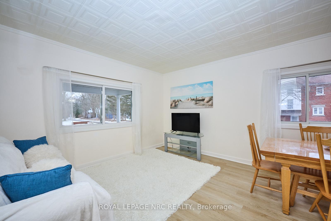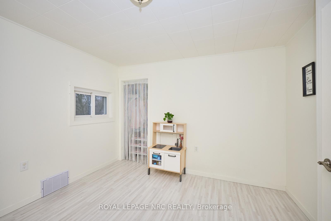$739,000
Available - For Sale
Listing ID: X12009632
743 Welland Road , Pelham, L0S 1C0, Niagara
| Move in and enjoy your beautifully updated 3 Bedroom 2 Bath Home with detached garage. An extra deep 180 foot lot.Gorgeous, quiet, safe and picturesque area! 5 min walk to Devries Fruit Farm (with organic groceries all year round), Centennial Park (playground/splash pad, soccer/baseball fields, tennis courts), 4 schools nearby (2 are a walking distance), restaurants and all amenities.Your new home features a 6-car driveway, welcoming covered front porch, open living room/dining room. Renovated kitchen with updated cabinetry, quartz counters and under mount sink. Bright family room/office with walkout to a covered 312 sq ft deck w/12 ft long granite countertop and built in Napoleon stainless steel natural gas BBQ. Very private backyard with a pool (swim pool equipment has been professionally replaced in 2024), firepit and tons of room for the kids to play and family to enjoy and entertain.! 3 Bedrooms upstairs, large primary bedroom, completely updated bathrooms and flooring throughout. Installed in 2020 furnace and water heater. Spacious basement with lots of potential (kid's room/play area), and a cold room. This home is conveniently located to all amenities ! Completely Drywalled 2024,rear sliding door 2024,large dining room window installed 2024 |
| Price | $739,000 |
| Taxes: | $3351.00 |
| Assessment Year: | 2024 |
| Occupancy by: | Owner |
| Address: | 743 Welland Road , Pelham, L0S 1C0, Niagara |
| Directions/Cross Streets: | Welland and Balfour |
| Rooms: | 4 |
| Bedrooms: | 3 |
| Bedrooms +: | 0 |
| Family Room: | T |
| Basement: | Separate Ent, Full |
| Level/Floor | Room | Length(ft) | Width(ft) | Descriptions | |
| Room 1 | Main | Living Ro | 22.01 | 13.25 | |
| Room 2 | Main | Kitchen | 12 | 10.5 | |
| Room 3 | Main | Office | 24.99 | 9.68 | |
| Room 4 | Second | Bedroom | 18.01 | 10 | |
| Room 5 | Second | Bedroom | 11.58 | 11.25 | |
| Room 6 | Second | Bedroom | 12.17 | 6.66 | |
| Room 7 | Second | Bathroom | |||
| Room 8 | Main | Bathroom |
| Washroom Type | No. of Pieces | Level |
| Washroom Type 1 | 2 | Main |
| Washroom Type 2 | 4 | Second |
| Washroom Type 3 | 0 | |
| Washroom Type 4 | 0 | |
| Washroom Type 5 | 0 |
| Total Area: | 0.00 |
| Property Type: | Detached |
| Style: | 2-Storey |
| Exterior: | Wood |
| Garage Type: | Detached |
| (Parking/)Drive: | Private Do |
| Drive Parking Spaces: | 5 |
| Park #1 | |
| Parking Type: | Private Do |
| Park #2 | |
| Parking Type: | Private Do |
| Pool: | Above Gr |
| Approximatly Square Footage: | 1500-2000 |
| CAC Included: | N |
| Water Included: | N |
| Cabel TV Included: | N |
| Common Elements Included: | N |
| Heat Included: | N |
| Parking Included: | N |
| Condo Tax Included: | N |
| Building Insurance Included: | N |
| Fireplace/Stove: | N |
| Heat Type: | Forced Air |
| Central Air Conditioning: | Central Air |
| Central Vac: | N |
| Laundry Level: | Syste |
| Ensuite Laundry: | F |
| Elevator Lift: | False |
| Sewers: | Sewer |
| Water: | Water Sys |
| Water Supply Types: | Water System |
| Utilities-Cable: | Y |
| Utilities-Hydro: | Y |
$
%
Years
This calculator is for demonstration purposes only. Always consult a professional
financial advisor before making personal financial decisions.
| Although the information displayed is believed to be accurate, no warranties or representations are made of any kind. |
| ROYAL LEPAGE NRC REALTY |
|
|

Noble Sahota
Broker
Dir:
416-889-2418
Bus:
416-889-2418
Fax:
905-789-6200
| Book Showing | Email a Friend |
Jump To:
At a Glance:
| Type: | Freehold - Detached |
| Area: | Niagara |
| Municipality: | Pelham |
| Neighbourhood: | 664 - Fenwick |
| Style: | 2-Storey |
| Tax: | $3,351 |
| Beds: | 3 |
| Baths: | 2 |
| Fireplace: | N |
| Pool: | Above Gr |
Locatin Map:
Payment Calculator:
.png?src=Custom)
