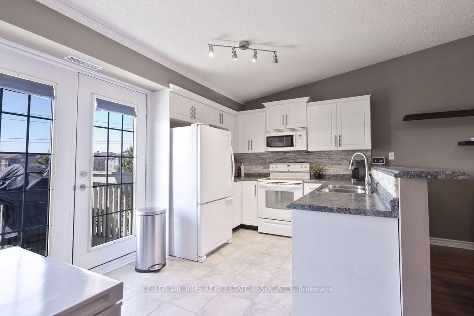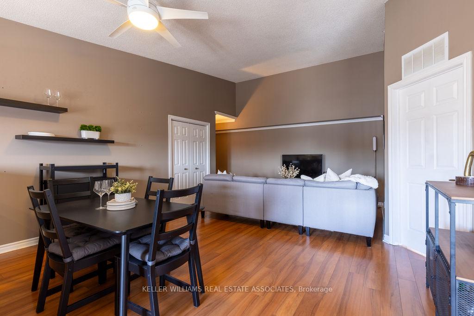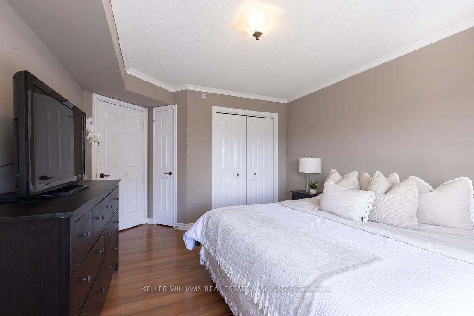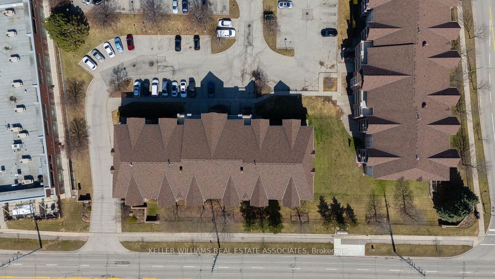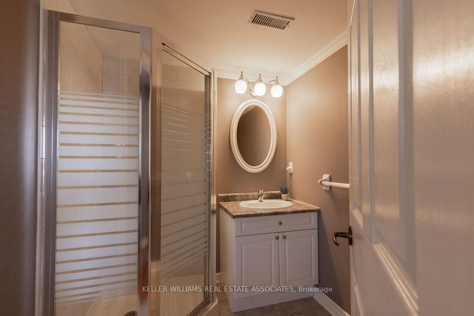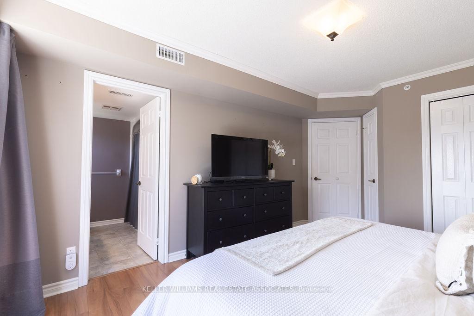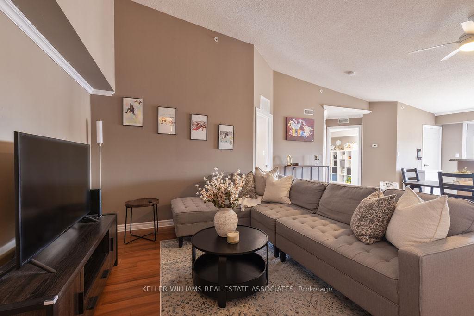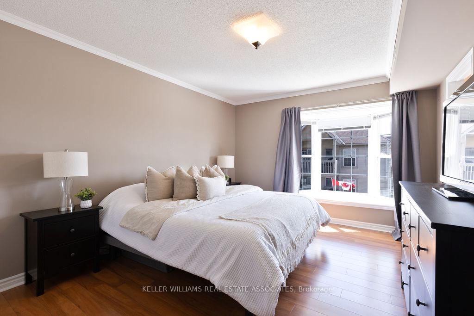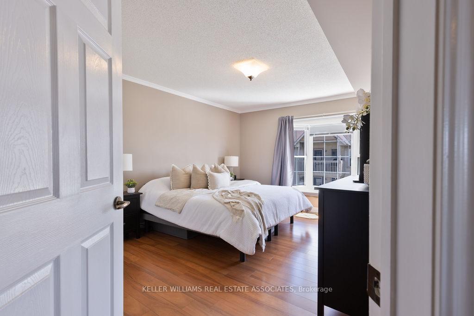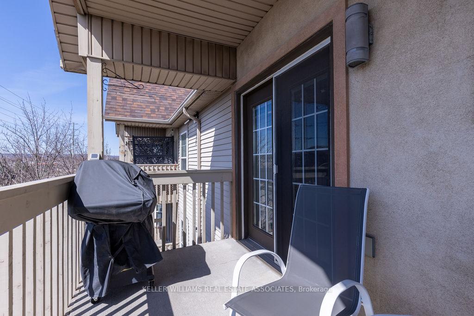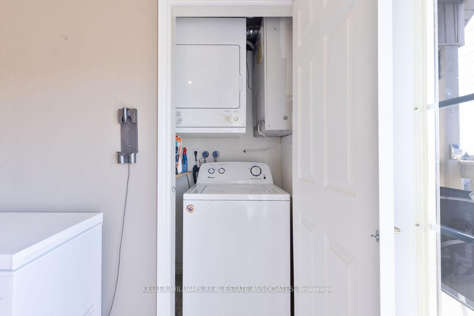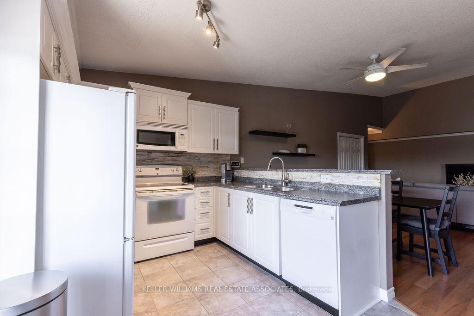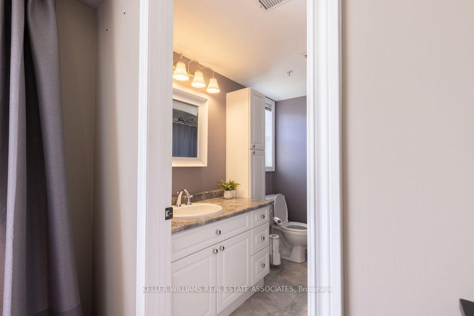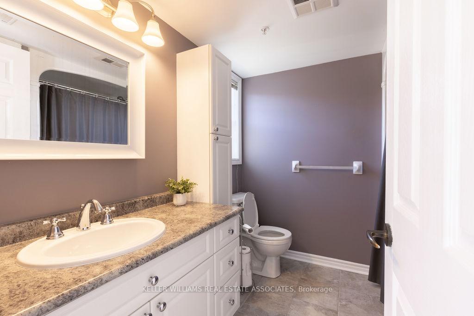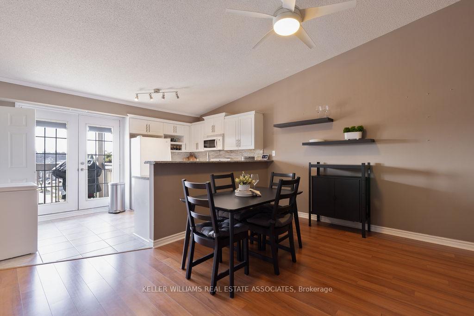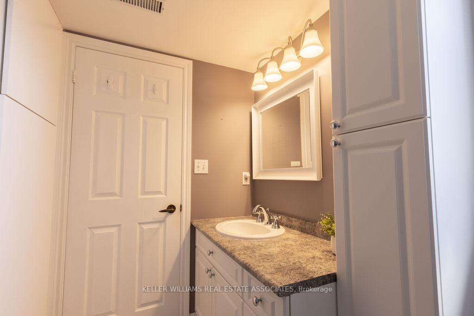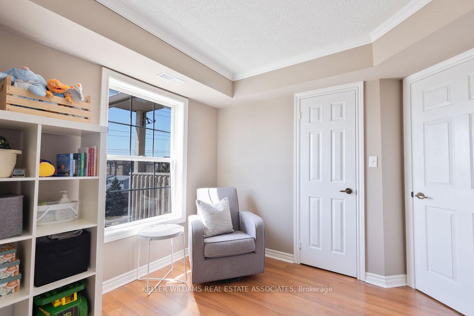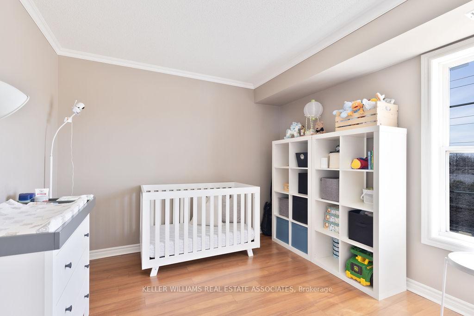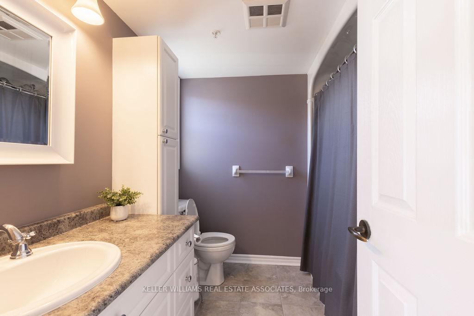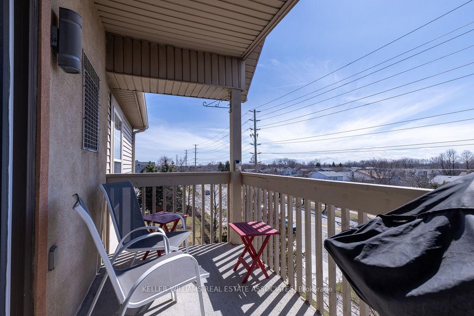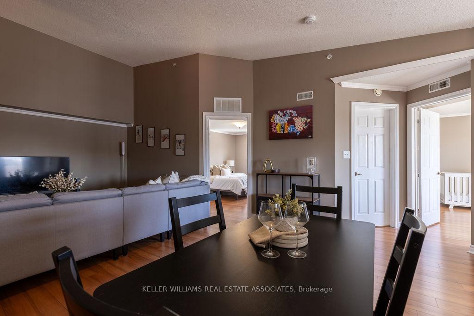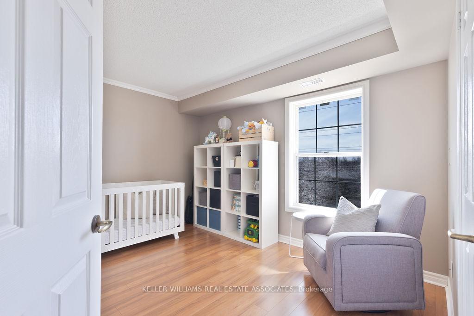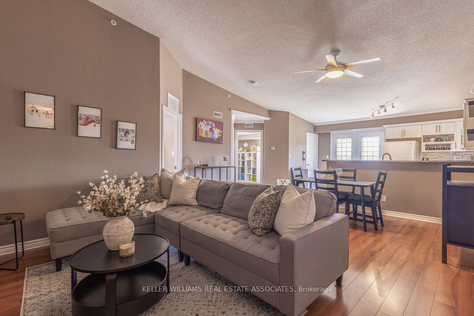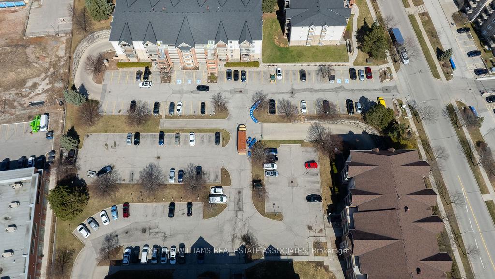$539,900
Available - For Sale
Listing ID: W12059083
4003 Kilmer Driv , Burlington, L7M 4M1, Halton
| Welcome to 411-4003 Kilmer Drive, Burlington a bright and airy 2-bedroom, 2-bathroom condo that offers comfort and convenience in a prime location. This carpet-free unit features sleek laminate flooring throughout, with ceramic tile in the kitchen and bathrooms. The open-concept layout is perfect for modern living, with a functional kitchen that includes a breakfast bar, ideal for casual dining or entertaining.The spacious primary bedroom boasts a 4-piece ensuite, while the additional 3-piece bathroom provides extra convenience. Step out onto your private balcony to enjoy a morning coffee or evening breezeBBQs are permitted for added enjoyment.This unit also comes with 1 underground parking spot and an exclusive-use locker, offering ample storage space. Perfectly situated close to all amenities, transit, major highways, and within walking distance to scenic trails and parks, this condo blends urban convenience with outdoor leisure. **Please note that maintenance fees increase to $957/month on May 1st but will go down in 2026** |
| Price | $539,900 |
| Taxes: | $1172.00 |
| Assessment Year: | 2024 |
| Occupancy by: | Owner |
| Address: | 4003 Kilmer Driv , Burlington, L7M 4M1, Halton |
| Postal Code: | L7M 4M1 |
| Province/State: | Halton |
| Directions/Cross Streets: | Walkers Line / Kilmer Dr |
| Level/Floor | Room | Length(ft) | Width(ft) | Descriptions | |
| Room 1 | Flat | Kitchen | 15.38 | 8.99 | Breakfast Bar, Open Concept, W/O To Balcony |
| Room 2 | Flat | Living Ro | 20.3 | 13.09 | Open Concept, Laminate |
| Room 3 | Flat | Dining Ro | 20.3 | 13.09 | Open Concept, Laminate |
| Room 4 | Flat | Primary B | 13.81 | 11.51 | 4 Pc Ensuite, Laminate, Closet |
| Room 5 | Flat | Bedroom 2 | 11.91 | 9.74 | Laminate, Closet, Window |
| Washroom Type | No. of Pieces | Level |
| Washroom Type 1 | 4 | Flat |
| Washroom Type 2 | 4 | Flat |
| Washroom Type 3 | 3 | Flat |
| Washroom Type 4 | 0 | |
| Washroom Type 5 | 0 |
| Total Area: | 0.00 |
| Washrooms: | 2 |
| Heat Type: | Forced Air |
| Central Air Conditioning: | Central Air |
$
%
Years
This calculator is for demonstration purposes only. Always consult a professional
financial advisor before making personal financial decisions.
| Although the information displayed is believed to be accurate, no warranties or representations are made of any kind. |
| KELLER WILLIAMS REAL ESTATE ASSOCIATES |
|
|

Noble Sahota
Broker
Dir:
416-889-2418
Bus:
416-889-2418
Fax:
905-789-6200
| Book Showing | Email a Friend |
Jump To:
At a Glance:
| Type: | Com - Condo Apartment |
| Area: | Halton |
| Municipality: | Burlington |
| Neighbourhood: | Tansley |
| Style: | 1 Storey/Apt |
| Tax: | $1,172 |
| Maintenance Fee: | $860 |
| Beds: | 2 |
| Baths: | 2 |
| Fireplace: | N |
Locatin Map:
Payment Calculator:
.png?src=Custom)
