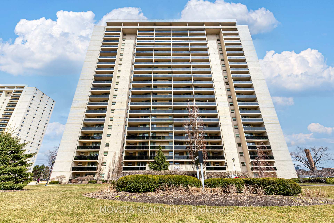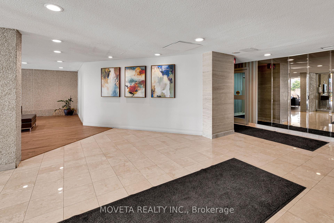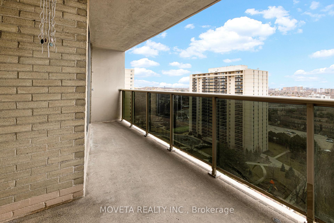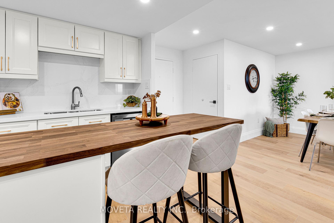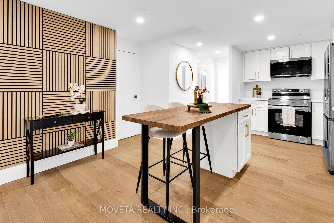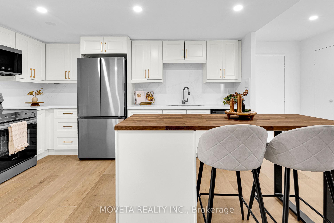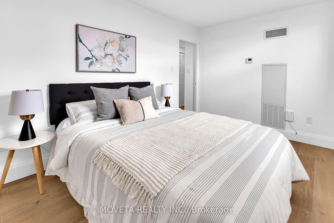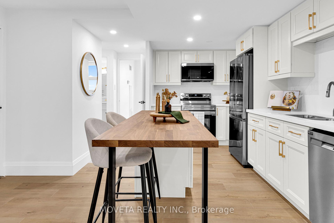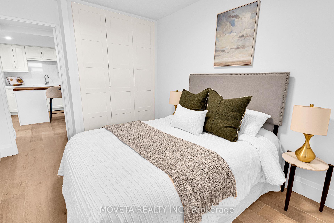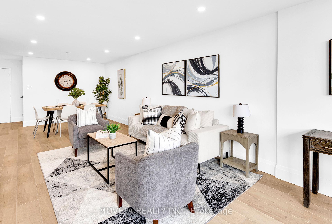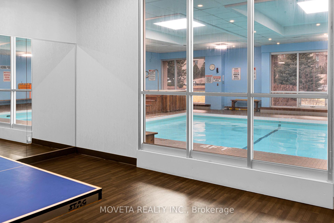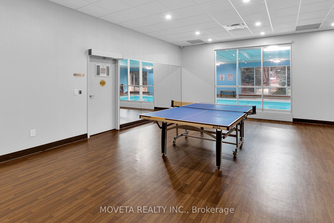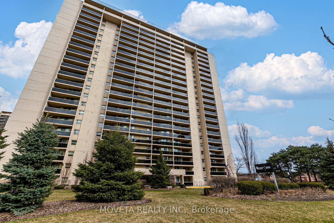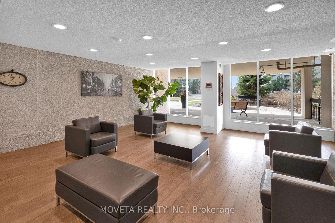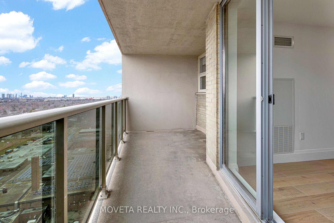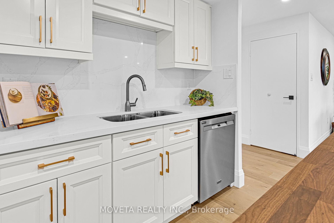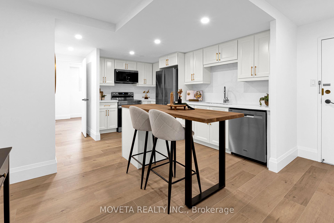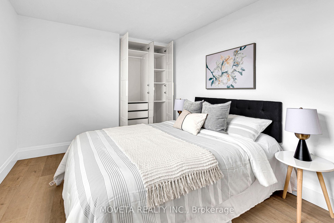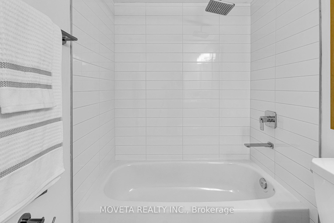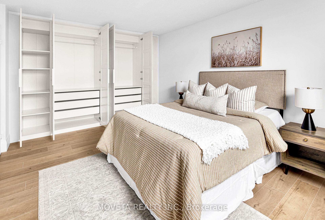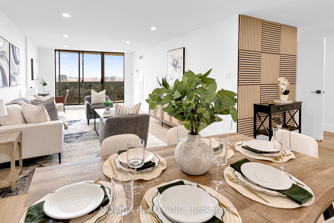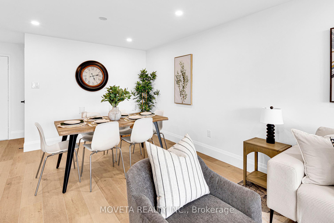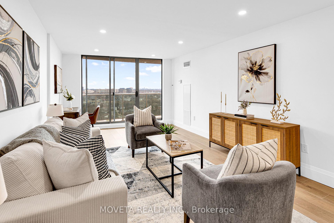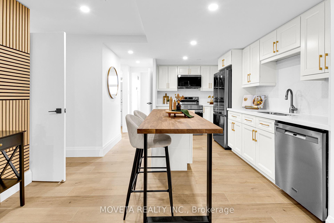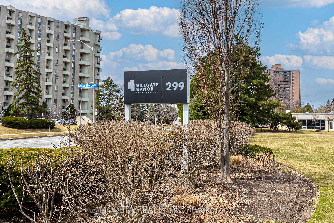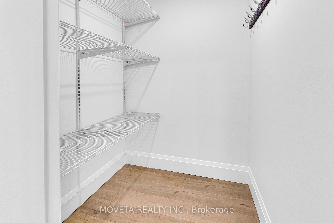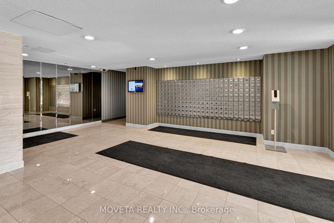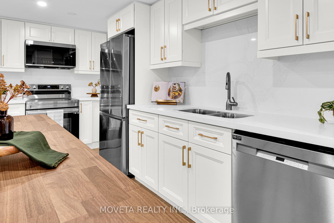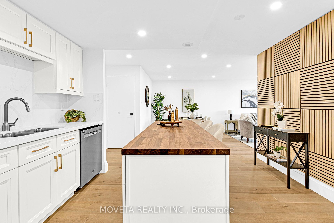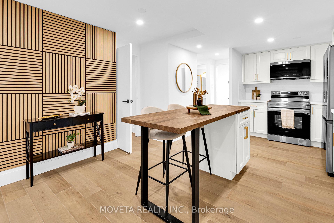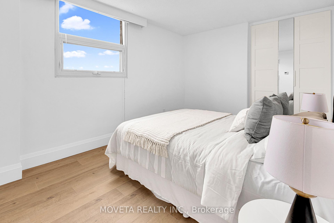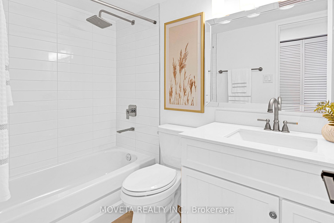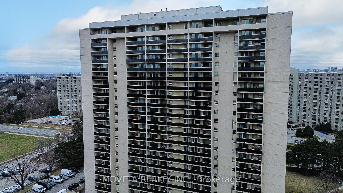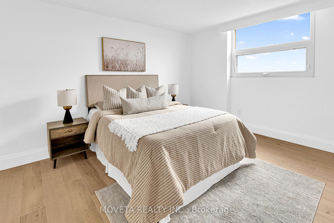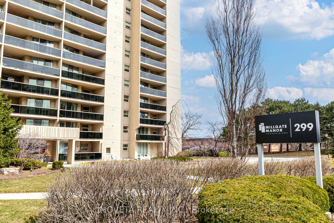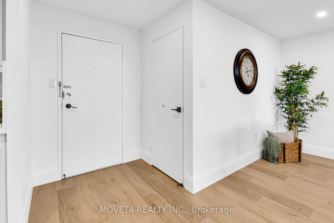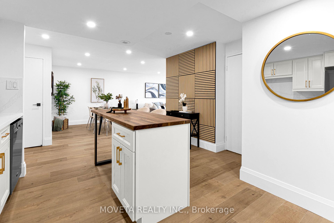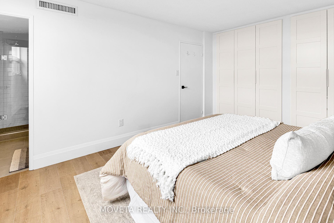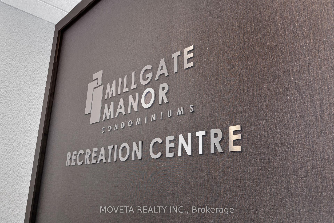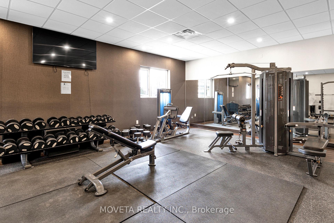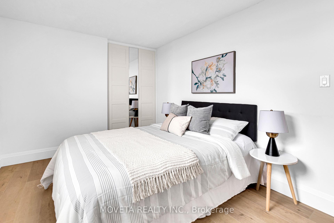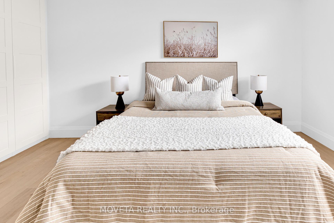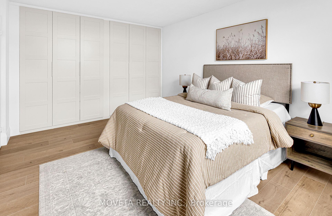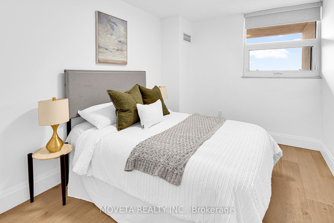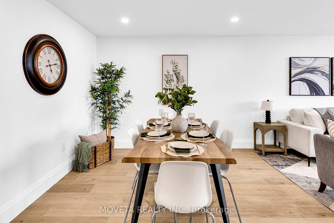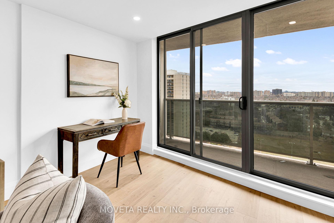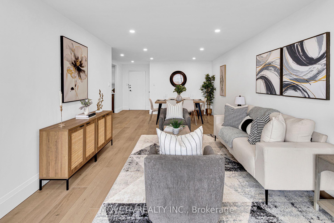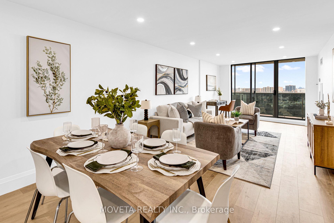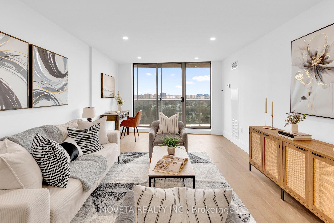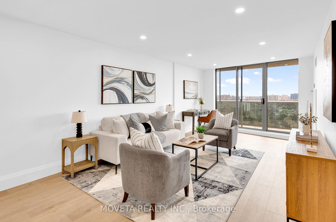$749,999
Available - For Sale
Listing ID: W12061112
299 Mill Road , Toronto, M9C 4V9, Toronto
| Be the first to enjoy this newly fully renovated 3-bedroom, 2-bathroom condo in the highly sought-after Markland Wood community. With high-end modern finishes and an unobstructed south east-facing view of the Toronto skyline, this home delivers an exceptional living experience. Spacious, open-concept layout featuring 8-inch vinyl plank flooring, smooth ceilings, and pot lights throughout the main living area and kitchen. The kitchen is a show stopper and perfect for entertaining. Quartz countertops and backsplash, butchers block breakfast eat in island, stainless steel appliances including 30 inch stove, 32 inch fridge/freezer, microwave hood fan and B/I dishwasher. Featuring soft close cabinets and gold finish hardware this kitchen is a chefs dream. The dining room is spacious accommodating a large dining table. Combined with the living room this beautiful living space welcomes an abundance of natural light and is cozy for relaxing evenings. Additionally this large open concept layout allows for ample office area to work from the comfort of your own home. Both bathrooms shine with luxury finishes: one with a tub and the other with a glass-enclosed rainfall shower. The primary suite impresses with a wall-to-wall closet and stylish 3-piece ensuite. Two additional spacious bedrooms with large B/I closets offer comfort and practicality. Other highlights include stackable washer and dryer in the ensuite laundry, a large in-unit storage locker, and two underground parking space. |
| Price | $749,999 |
| Taxes: | $2267.47 |
| Occupancy by: | Vacant |
| Address: | 299 Mill Road , Toronto, M9C 4V9, Toronto |
| Postal Code: | M9C 4V9 |
| Province/State: | Toronto |
| Directions/Cross Streets: | Mill Rd & Burnhamthorpe |
| Level/Floor | Room | Length(ft) | Width(ft) | Descriptions | |
| Room 1 | Ground | Kitchen | 10.5 | 13.78 | Stainless Steel Appl, Double Sink, B/I Dishwasher |
| Room 2 | Ground | Living Ro | 10.82 | 16.73 | Combined w/Dining, Pot Lights, Large Window |
| Room 3 | Ground | Dining Ro | 9.18 | 10.82 | Combined w/Living, Pot Lights, Vinyl Floor |
| Room 4 | Ground | Primary B | 10.82 | 15.09 | B/I Closet, Large Window, 4 Pc Ensuite |
| Room 5 | Ground | Bedroom 2 | 9.18 | 14.43 | B/I Closet, Large Window, South View |
| Room 6 | Ground | Bedroom 3 | 8.86 | 11.81 | B/I Closet, Large Window, Vinyl Floor |
| Room 7 |
| Washroom Type | No. of Pieces | Level |
| Washroom Type 1 | 4 | Ground |
| Washroom Type 2 | 3 | Ground |
| Washroom Type 3 | 0 | |
| Washroom Type 4 | 0 | |
| Washroom Type 5 | 0 |
| Total Area: | 0.00 |
| Sprinklers: | Conc |
| Washrooms: | 2 |
| Heat Type: | Forced Air |
| Central Air Conditioning: | Central Air |
$
%
Years
This calculator is for demonstration purposes only. Always consult a professional
financial advisor before making personal financial decisions.
| Although the information displayed is believed to be accurate, no warranties or representations are made of any kind. |
| MOVETA REALTY INC. |
|
|

Noble Sahota
Broker
Dir:
416-889-2418
Bus:
416-889-2418
Fax:
905-789-6200
| Book Showing | Email a Friend |
Jump To:
At a Glance:
| Type: | Com - Condo Apartment |
| Area: | Toronto |
| Municipality: | Toronto W08 |
| Neighbourhood: | Markland Wood |
| Style: | Apartment |
| Tax: | $2,267.47 |
| Maintenance Fee: | $1,349.52 |
| Beds: | 3 |
| Baths: | 2 |
| Fireplace: | N |
Locatin Map:
Payment Calculator:
.png?src=Custom)
