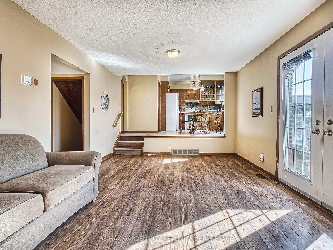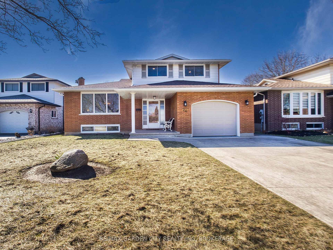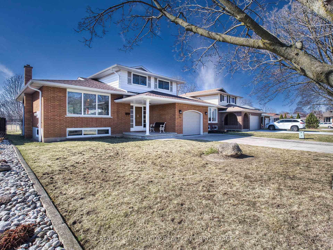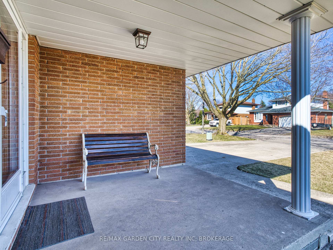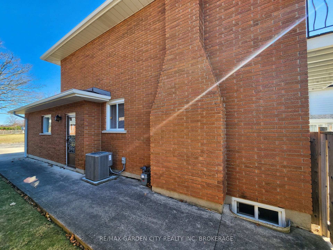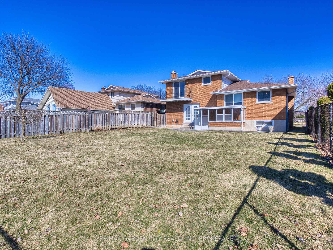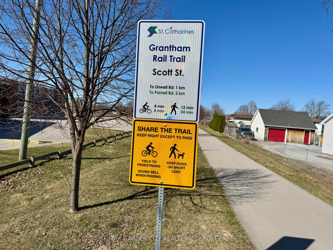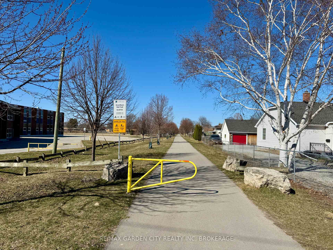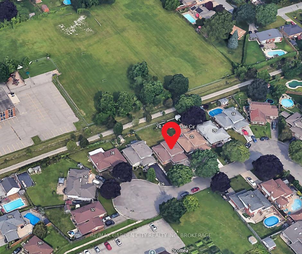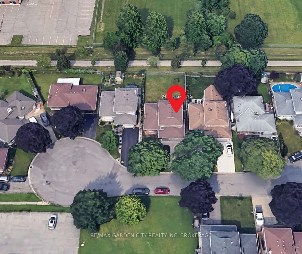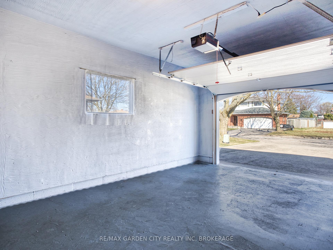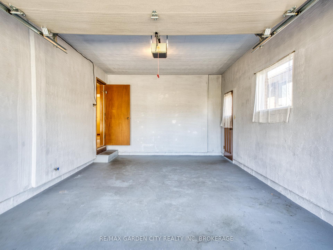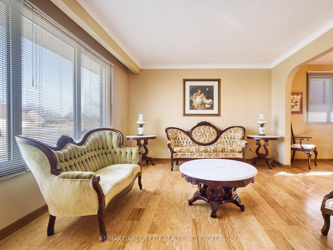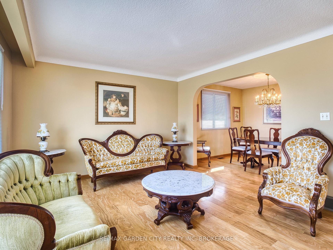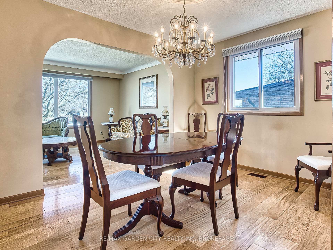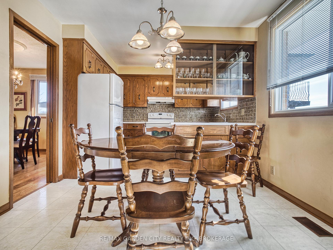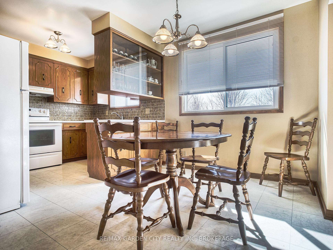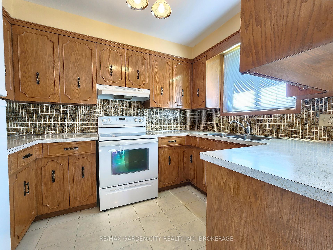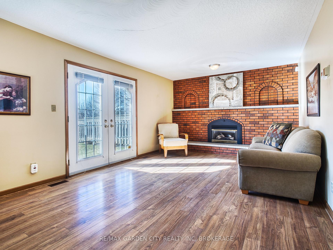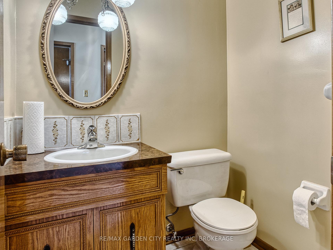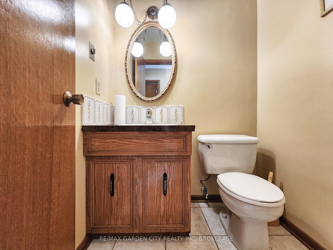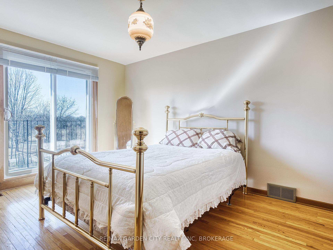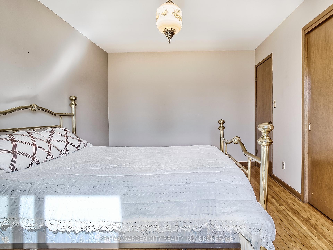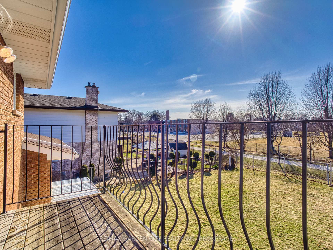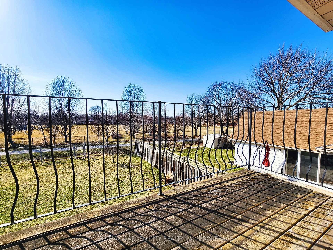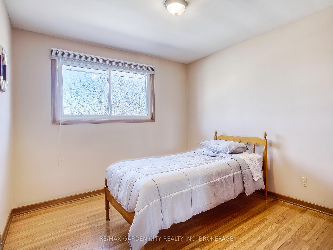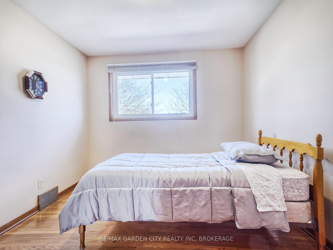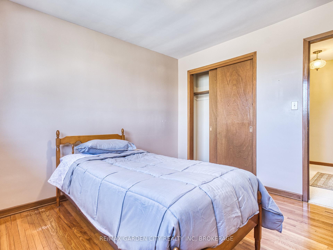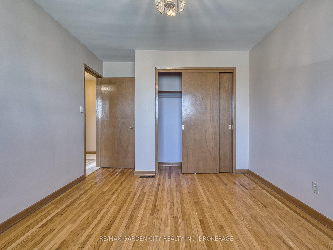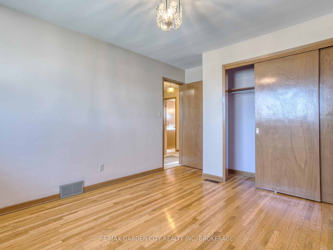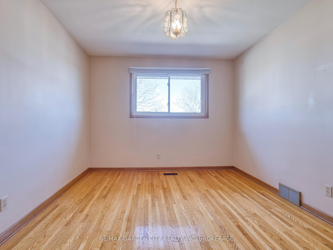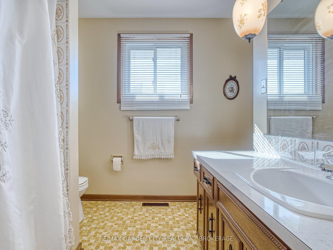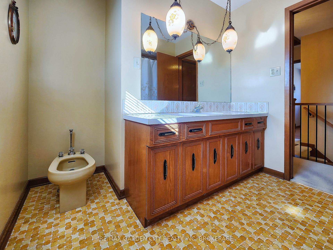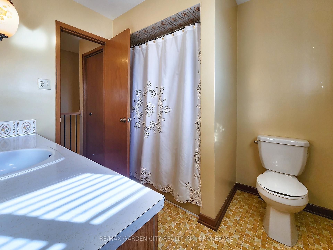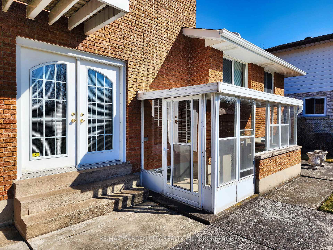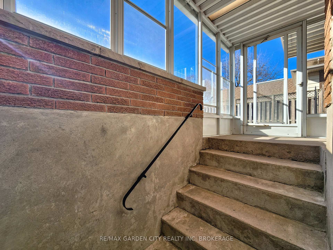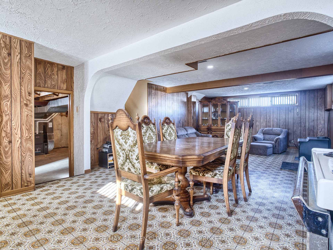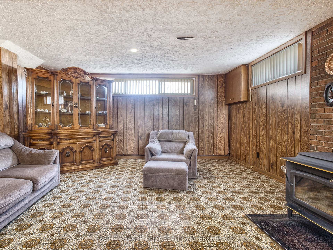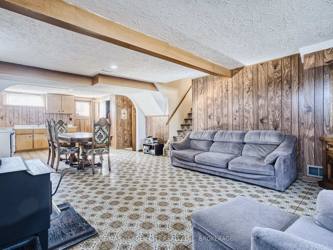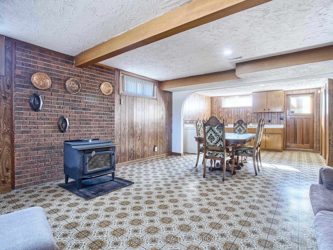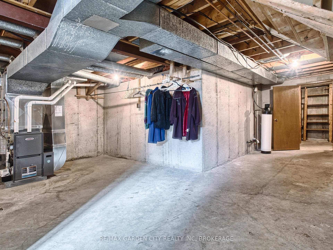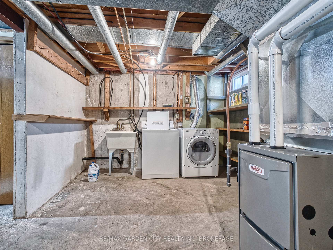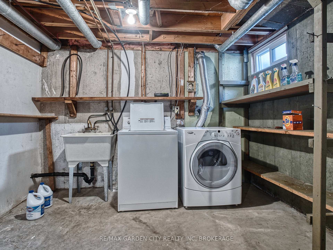$849,000
Available - For Sale
Listing ID: X12061141
24 Eleanordale Circ , St. Catharines, L2M 6X2, Niagara
| This thoughtfully designed 5-storey multilevel home sits on a quiet cul-de-sac in North St. Catharines, right next to the Grantham Rail Trail. Built in 1976 with outstanding craftsmanship, this custom 3-bedroom, 3-bathroom home has been owned and cared for by the same family for 49 years. It offers plenty of space with a large backyard accessed from the side gate, family room, or the basement walk-up, perfect for outdoor fun, gardening, or simply relaxing. The peaceful trail behind the house is great for daily walks and enjoying nature. The furnace and central air were both updated in 2020. Book your showing today! |
| Price | $849,000 |
| Taxes: | $5326.00 |
| Assessment Year: | 2024 |
| Occupancy by: | Owner |
| Address: | 24 Eleanordale Circ , St. Catharines, L2M 6X2, Niagara |
| Directions/Cross Streets: | Scott Street and Bunting Road |
| Rooms: | 9 |
| Rooms +: | 6 |
| Bedrooms: | 3 |
| Bedrooms +: | 0 |
| Family Room: | T |
| Basement: | Finished, Full |
| Level/Floor | Room | Length(ft) | Width(ft) | Descriptions | |
| Room 1 | Main | Breakfast | 8.5 | 10.14 | |
| Room 2 | Main | Kitchen | 7.94 | 10.14 | |
| Room 3 | Main | Dining Ro | 11.25 | 9.58 | Carpet Free |
| Room 4 | Main | Living Ro | 16.63 | 11.91 | Carpet Free |
| Room 5 | Main | Family Ro | 20.47 | 11.94 | Carpet Free, French Doors |
| Room 6 | Main | Den | 11.09 | 5.84 | Carpet Free |
| Room 7 | Second | Bedroom | 9.84 | 11.22 | Carpet Free |
| Room 8 | Second | Primary B | 10.33 | 14.24 | Balcony, Carpet Free |
| Room 9 | Second | Bedroom | 10.3 | 14.76 | Carpet Free |
| Room 10 | Lower | Dining Ro | 15.48 | 6.99 | Carpet Free |
| Room 11 | Lower | Recreatio | 15.55 | 14.76 | Carpet Free |
| Room 12 | Lower | Other | 14.3 | 10 | Carpet Free, Walk-Up |
| Room 13 | Lower | Dining Ro | 6.99 | 15.48 | |
| Room 14 | Basement | Cold Room | 8.46 | 9.05 | Unfinished |
| Room 15 | Basement | Laundry | 20.63 | 30.6 | Unfinished |
| Washroom Type | No. of Pieces | Level |
| Washroom Type 1 | 5 | Second |
| Washroom Type 2 | 3 | Basement |
| Washroom Type 3 | 2 | Main |
| Washroom Type 4 | 0 | |
| Washroom Type 5 | 0 |
| Total Area: | 0.00 |
| Approximatly Age: | 31-50 |
| Property Type: | Detached |
| Style: | Sidesplit 5 |
| Exterior: | Brick, Concrete Poured |
| Garage Type: | Attached |
| Drive Parking Spaces: | 4 |
| Pool: | None |
| Approximatly Age: | 31-50 |
| Approximatly Square Footage: | 1500-2000 |
| Property Features: | Place Of Wor, Cul de Sac/Dead En |
| CAC Included: | N |
| Water Included: | N |
| Cabel TV Included: | N |
| Common Elements Included: | N |
| Heat Included: | N |
| Parking Included: | N |
| Condo Tax Included: | N |
| Building Insurance Included: | N |
| Fireplace/Stove: | Y |
| Heat Type: | Forced Air |
| Central Air Conditioning: | Central Air |
| Central Vac: | Y |
| Laundry Level: | Syste |
| Ensuite Laundry: | F |
| Sewers: | Sewer |
| Utilities-Cable: | A |
| Utilities-Hydro: | Y |
$
%
Years
This calculator is for demonstration purposes only. Always consult a professional
financial advisor before making personal financial decisions.
| Although the information displayed is believed to be accurate, no warranties or representations are made of any kind. |
| RE/MAX GARDEN CITY REALTY INC, BROKERAGE |
|
|

Noble Sahota
Broker
Dir:
416-889-2418
Bus:
416-889-2418
Fax:
905-789-6200
| Virtual Tour | Book Showing | Email a Friend |
Jump To:
At a Glance:
| Type: | Freehold - Detached |
| Area: | Niagara |
| Municipality: | St. Catharines |
| Neighbourhood: | 441 - Bunting/Linwell |
| Style: | Sidesplit 5 |
| Approximate Age: | 31-50 |
| Tax: | $5,326 |
| Beds: | 3 |
| Baths: | 3 |
| Fireplace: | Y |
| Pool: | None |
Locatin Map:
Payment Calculator:
.png?src=Custom)
