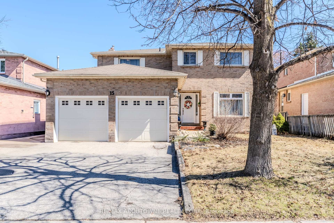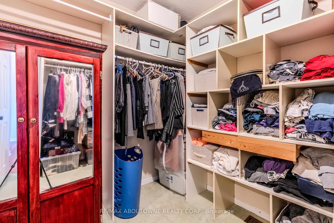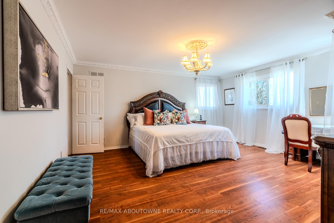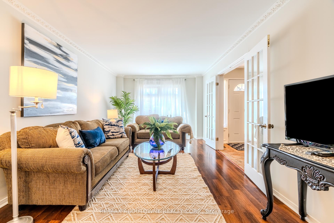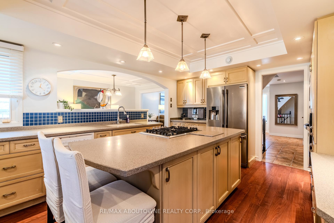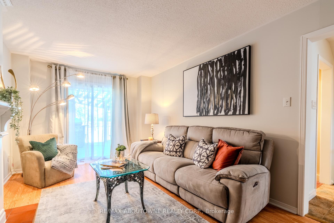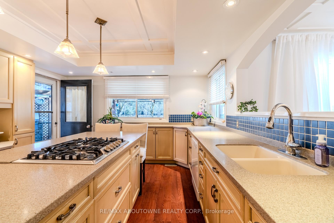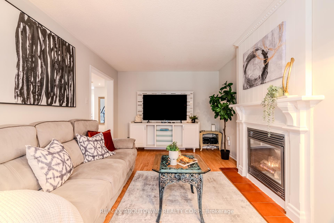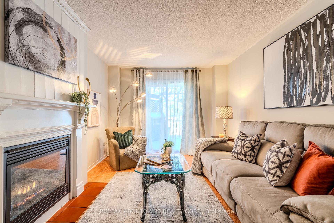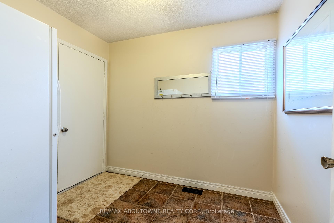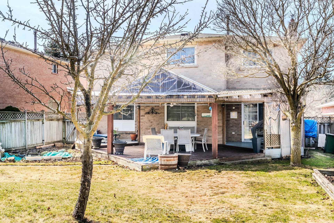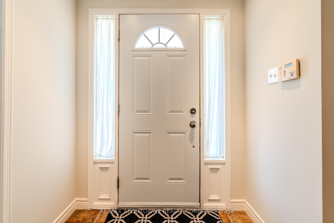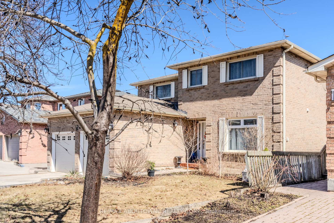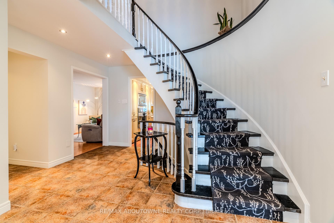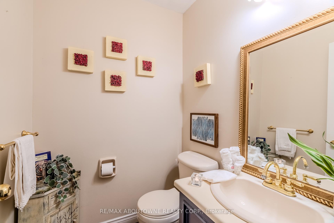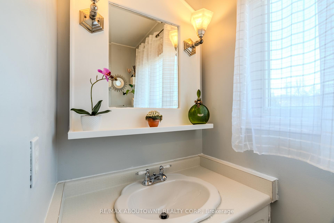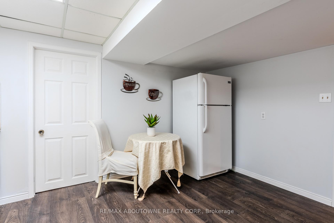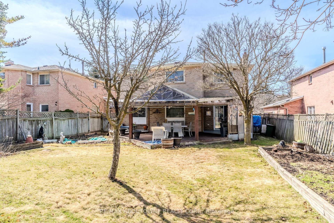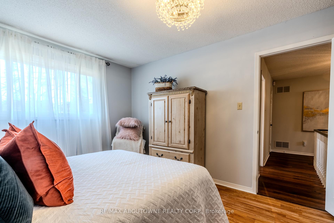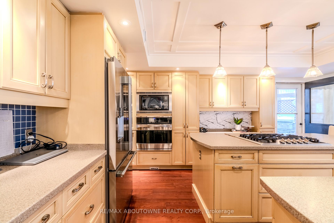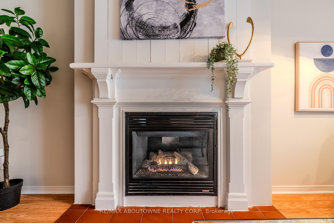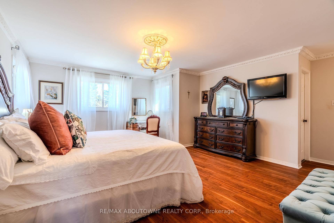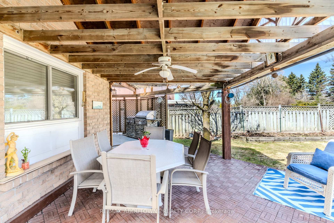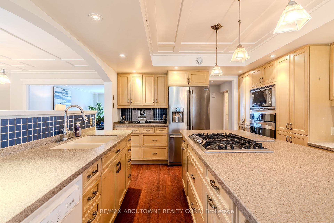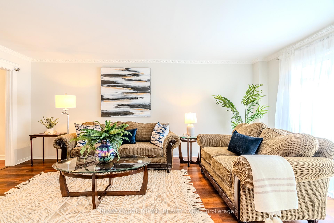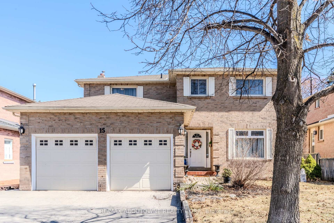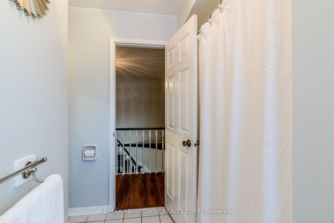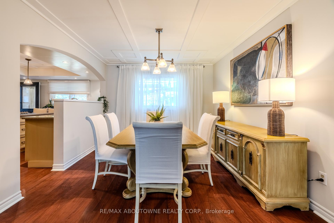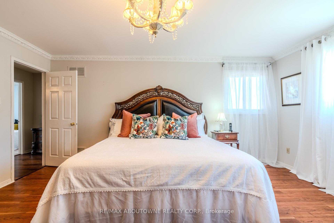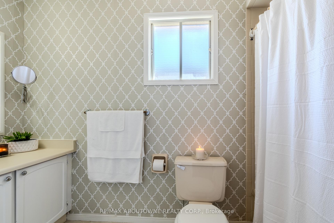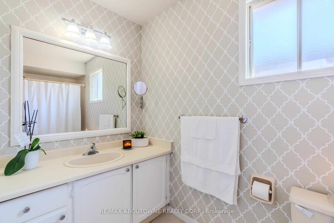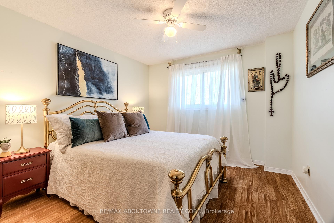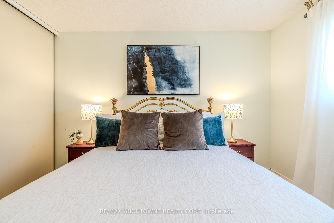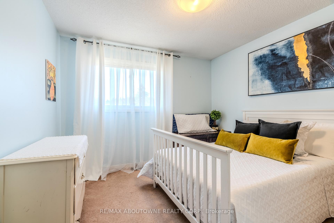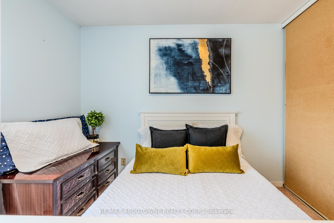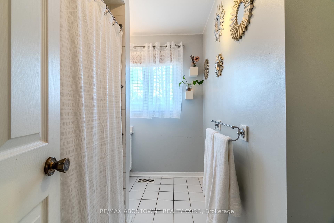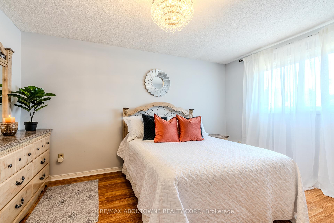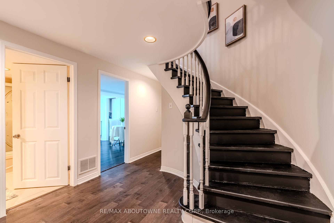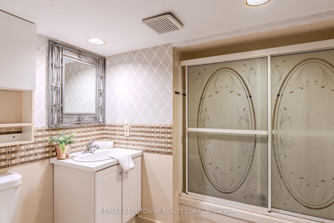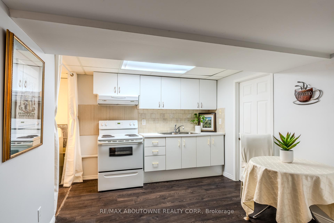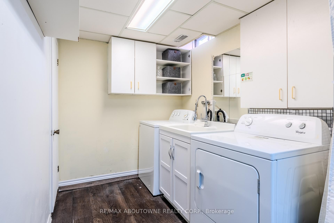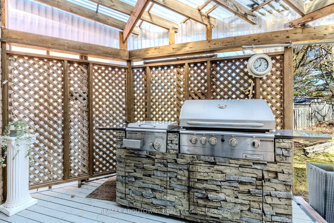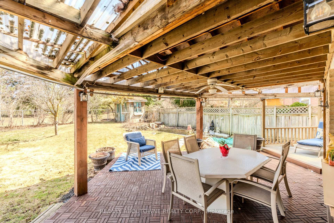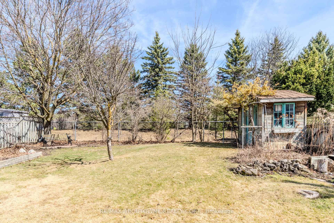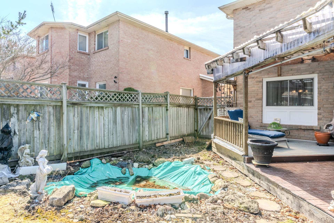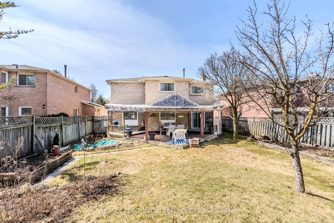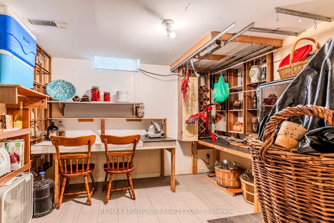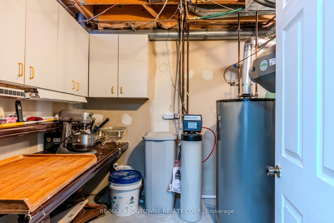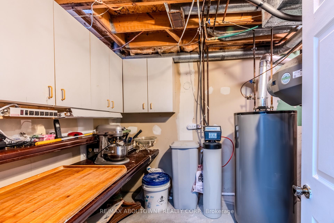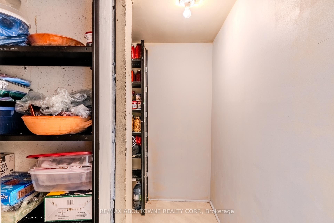$1,399,000
Available - For Sale
Listing ID: W12059434
15 Deer Valley Driv , Caledon, L7E 2E3, Peel
| Welcome Home To This 4 + 1 Bedroom Fully Detached All Brick Home! Traditional Floorplan Layout Features A Formal Living Room & Dining Area, Gourmet Kitchen w/Island & Stainless-Steel Appliances, Family Room w/Gas Fireplace & Walk-Out To Back Patio, Functional Mudroom From Garage, Fantastic Bedroom Sizes, Spacious Primary Bedroom w/Walk-In Closet & Ensuite Private Bathroom, Fully Finished Basement With a Cantina, In-Law Kitchen & Rec Room Area. This Family Homes Has No Neighbours Behind & Back Onto a Park! Rear Yard w/Pond, Garden Shed & Back Porch For Family Entertaining! |
| Price | $1,399,000 |
| Taxes: | $5673.34 |
| Assessment Year: | 2024 |
| Occupancy by: | Owner |
| Address: | 15 Deer Valley Driv , Caledon, L7E 2E3, Peel |
| Directions/Cross Streets: | Emil Kolb Pkwy & King St W |
| Rooms: | 8 |
| Rooms +: | 4 |
| Bedrooms: | 4 |
| Bedrooms +: | 1 |
| Family Room: | T |
| Basement: | Finished |
| Level/Floor | Room | Length(ft) | Width(ft) | Descriptions | |
| Room 1 | Main | Dining Ro | 10.99 | 13.97 | |
| Room 2 | Main | Living Ro | 10.99 | 18.99 | |
| Room 3 | Main | Family Ro | 10.89 | 18.07 | |
| Room 4 | Main | Kitchen | 16.1 | 12.5 | |
| Room 5 | Second | Primary B | 15.45 | 16.92 | |
| Room 6 | Second | Bedroom 2 | 10.1 | 11.97 | |
| Room 7 | Second | Bedroom | 10.92 | 10.04 | |
| Room 8 | Second | Bedroom | 10.99 | 13.09 | |
| Room 9 | Basement | Kitchen | 12.89 | 10.17 | |
| Room 10 | Basement | Recreatio | 20.93 | 16.83 | |
| Room 11 | Basement | Den | 10.56 | 10.82 | |
| Room 12 | Basement | Office | 10.56 | 11.55 | |
| Room 13 | Basement | Utility R | 12.89 | 8 |
| Washroom Type | No. of Pieces | Level |
| Washroom Type 1 | 2 | Main |
| Washroom Type 2 | 4 | Upper |
| Washroom Type 3 | 4 | Upper |
| Washroom Type 4 | 4 | Lower |
| Washroom Type 5 | 0 |
| Total Area: | 0.00 |
| Property Type: | Detached |
| Style: | 2-Storey |
| Exterior: | Brick |
| Garage Type: | Built-In |
| Drive Parking Spaces: | 4 |
| Pool: | Other |
| Approximatly Square Footage: | 2000-2500 |
| CAC Included: | N |
| Water Included: | N |
| Cabel TV Included: | N |
| Common Elements Included: | N |
| Heat Included: | N |
| Parking Included: | N |
| Condo Tax Included: | N |
| Building Insurance Included: | N |
| Fireplace/Stove: | Y |
| Heat Type: | Forced Air |
| Central Air Conditioning: | Central Air |
| Central Vac: | N |
| Laundry Level: | Syste |
| Ensuite Laundry: | F |
| Elevator Lift: | False |
| Sewers: | Sewer |
| Utilities-Cable: | Y |
| Utilities-Hydro: | Y |
$
%
Years
This calculator is for demonstration purposes only. Always consult a professional
financial advisor before making personal financial decisions.
| Although the information displayed is believed to be accurate, no warranties or representations are made of any kind. |
| RE/MAX ABOUTOWNE REALTY CORP. |
|
|

Noble Sahota
Broker
Dir:
416-889-2418
Bus:
416-889-2418
Fax:
905-789-6200
| Virtual Tour | Book Showing | Email a Friend |
Jump To:
At a Glance:
| Type: | Freehold - Detached |
| Area: | Peel |
| Municipality: | Caledon |
| Neighbourhood: | Bolton West |
| Style: | 2-Storey |
| Tax: | $5,673.34 |
| Beds: | 4+1 |
| Baths: | 4 |
| Fireplace: | Y |
| Pool: | Other |
Locatin Map:
Payment Calculator:
.png?src=Custom)
