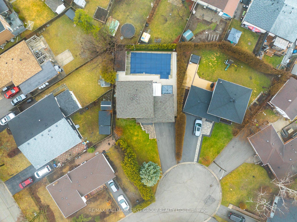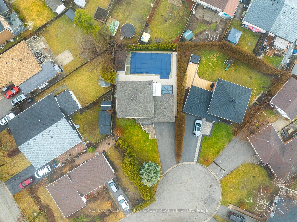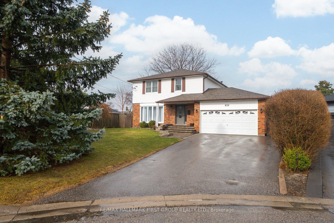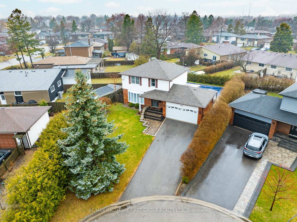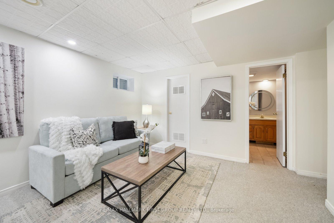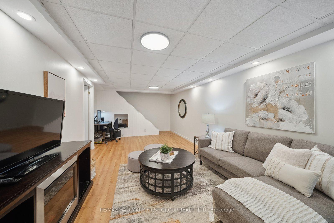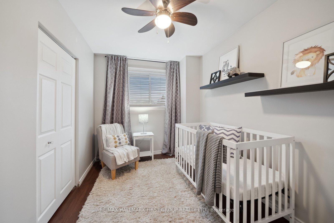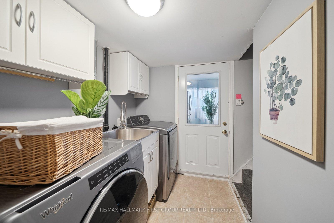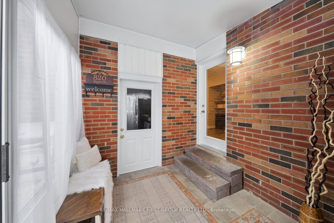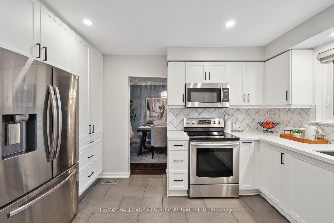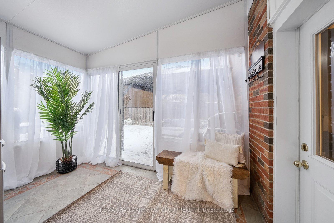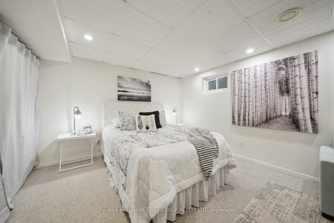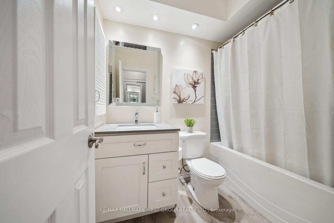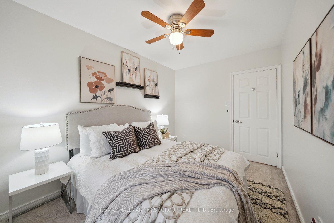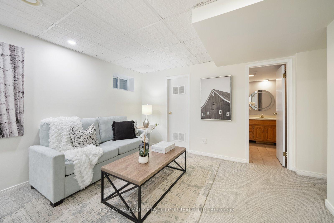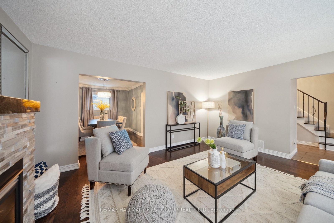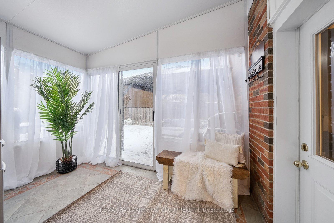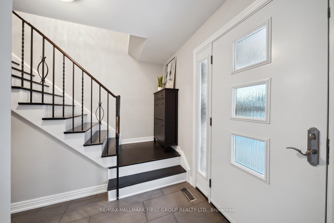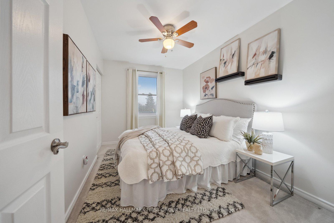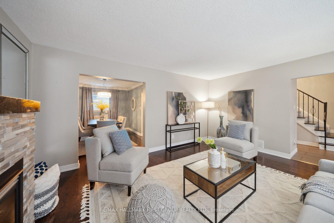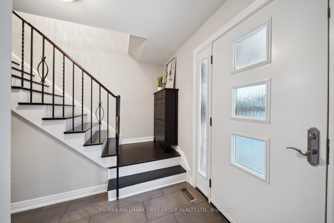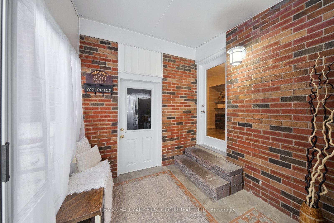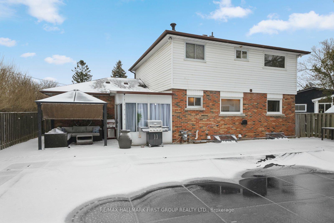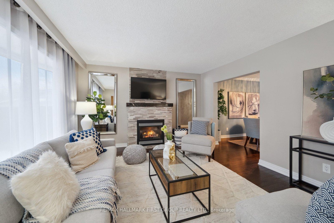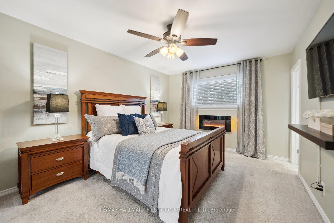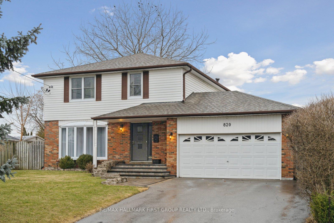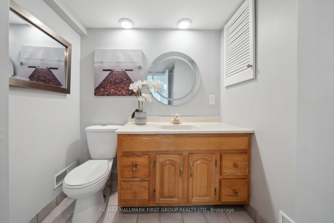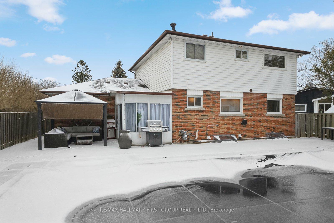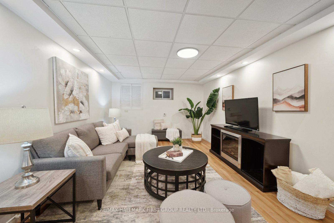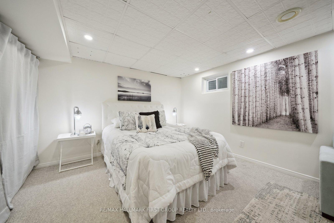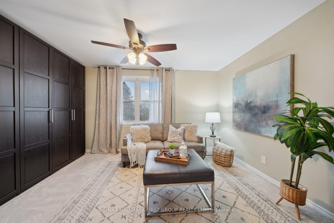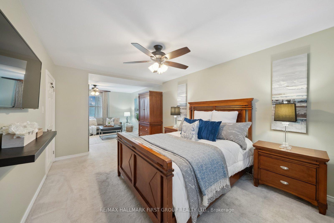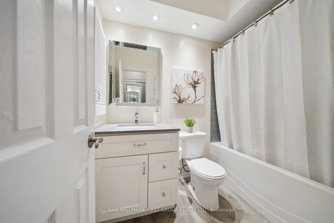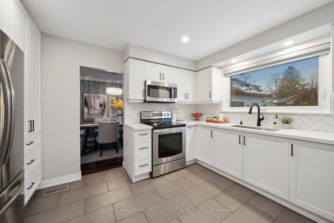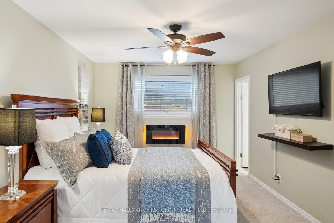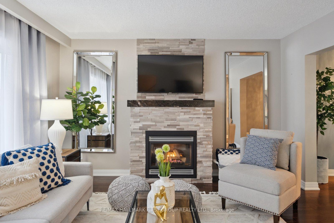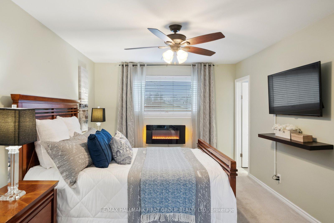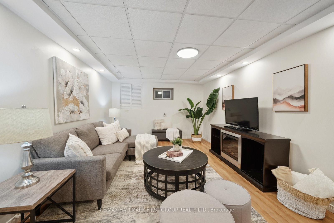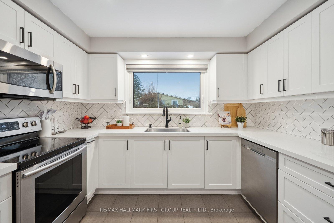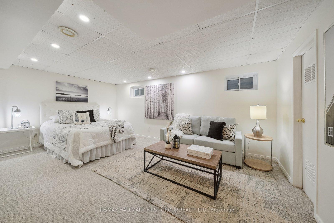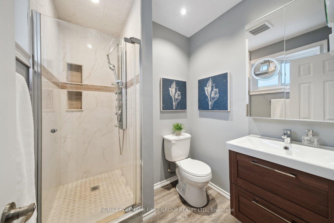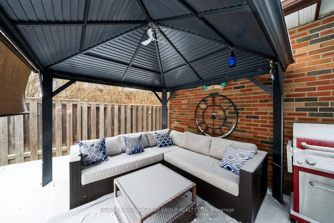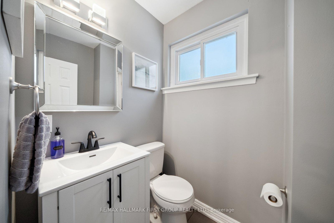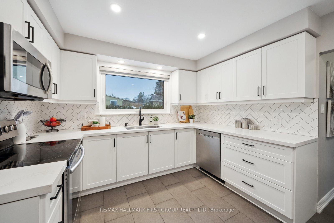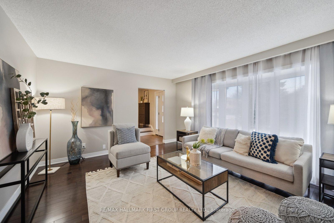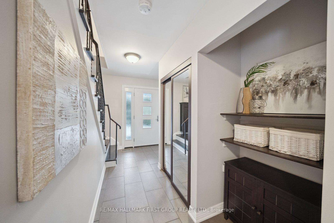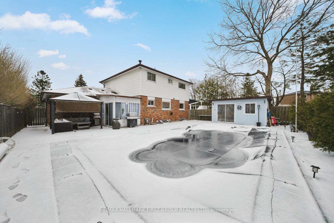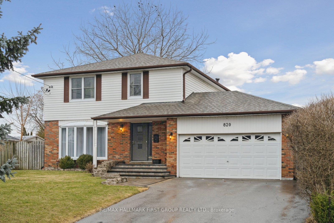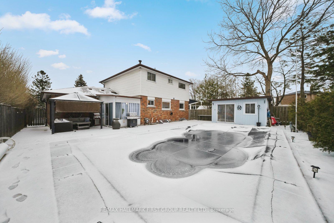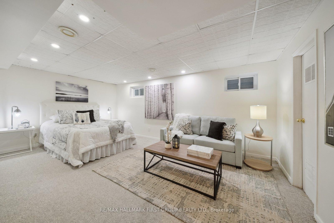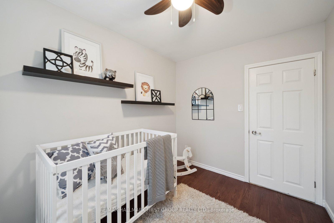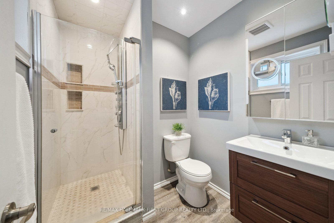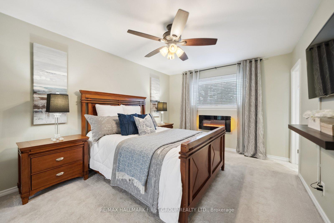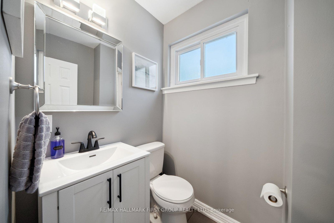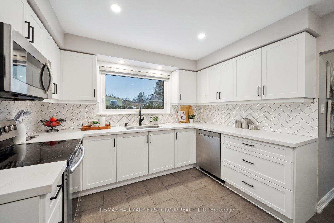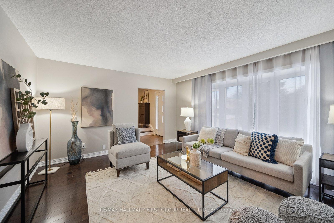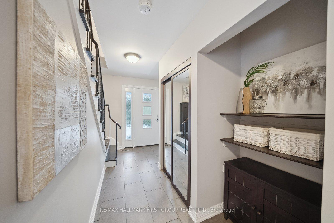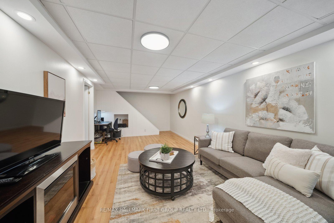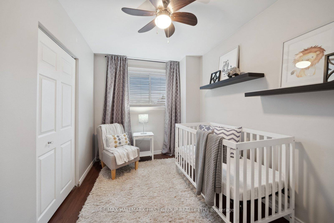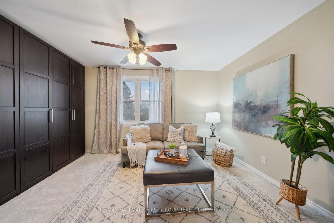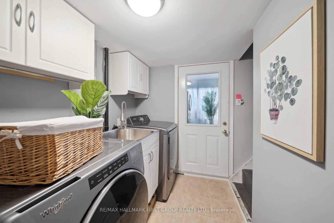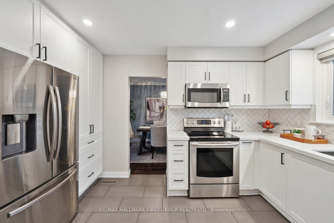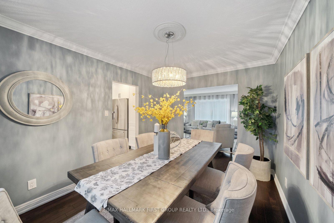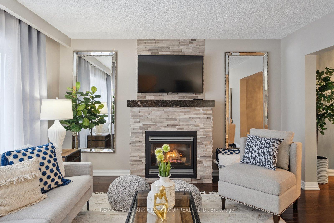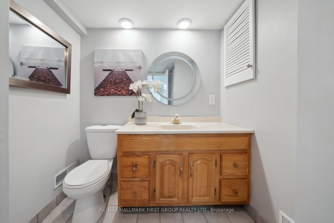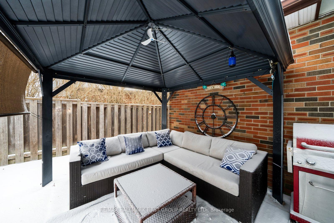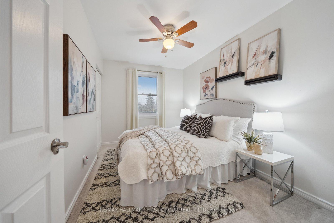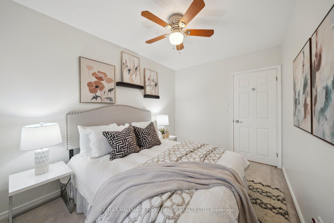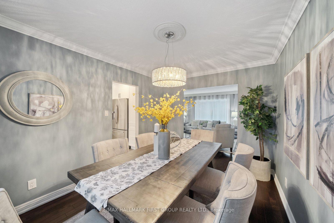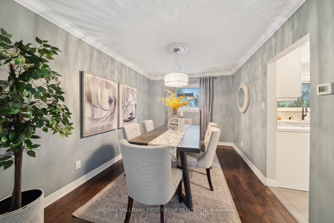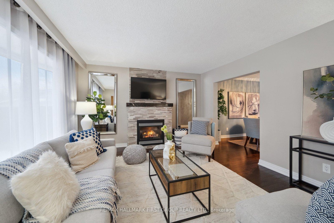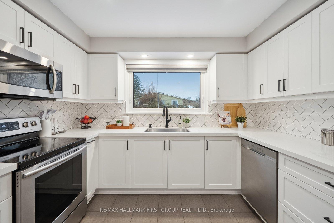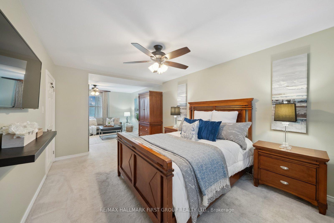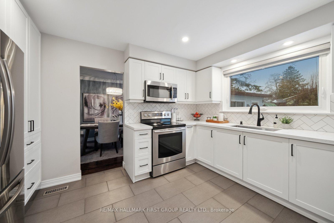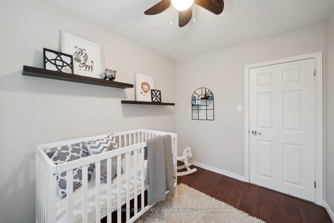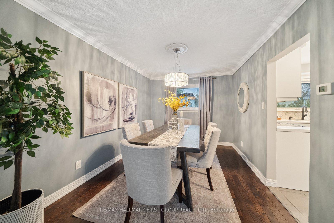$1,099,900
Available - For Sale
Listing ID: E12059017
820 Hanworth Cour , Pickering, L1W 2K6, Durham
| Nestled in a quiet, family-friendly court in the sought-after West Shore neighbourhood, this beautifully presented home offers warmth, charm, and space for your growing family. With exceptional curb appeal and a stunning hardscaped walkway, you'll be immediately drawn into a lovingly maintained home that blends comfort with functionality. Formerly a 4-bedroom layout, the upper level now boasts a spacious, renovated primary suite complete with a cozy living area, pax wardrobe system and an elegant renovated 3-piece ensuite. The main floor features a sunlit living room with hardwood floors and a fireplace, seamlessly flowing into a separate dining area perfect for family dinners and entertaining guests. The heart of the home is the modern, renovated kitchen featuring white shaker-style cabinets, quartz countertops, pot lights, basket weave backsplash, and sleek black hardware, all complemented by stainless steel appliances. Just off the kitchen, the light-filled sunroom leads to a convenient laundry area and a private, low-maintenance backyard oasis. Enjoy summer days around the in-ground pool, also included is the charming pool house, or host unforgettable gatherings under the gazebo dining area. The versatile lower level offers additional living space with a bedroom, 3-piece bath, and a rec room ideal for in-laws, guests, or independent teens. With ample parking, just 8 homes on the court, and easy access to the 401, GO train, scenic trails, parks, close to marina & Lake Ontario. Great opportunity to call home in this well loved West Shore community. |
| Price | $1,099,900 |
| Taxes: | $6621.32 |
| Assessment Year: | 2024 |
| Occupancy by: | Owner |
| Address: | 820 Hanworth Cour , Pickering, L1W 2K6, Durham |
| Directions/Cross Streets: | W Shore/Bayly |
| Rooms: | 9 |
| Rooms +: | 2 |
| Bedrooms: | 3 |
| Bedrooms +: | 1 |
| Family Room: | T |
| Basement: | Finished |
| Level/Floor | Room | Length(ft) | Width(ft) | Descriptions | |
| Room 1 | Main | Living Ro | 16.5 | 12.99 | Hardwood Floor, Gas Fireplace, Combined w/Dining |
| Room 2 | Main | Dining Ro | 12.79 | 9.38 | Hardwood Floor, Crown Moulding, Window |
| Room 3 | Main | Kitchen | 10.79 | 10.82 | Ceramic Floor, Stainless Steel Appl, Renovated |
| Room 4 | Main | Sunroom | 10.92 | 7.84 | Tile Floor, W/O To Pool |
| Room 5 | Main | Laundry | 8.99 | 5.77 | Tile Floor, Access To Garage |
| Room 6 | Second | Primary B | 14.86 | 10.89 | Broadloom, Combined w/Living, 3 Pc Ensuite |
| Room 7 | Second | Bedroom 2 | 11.51 | 7.94 | Laminate, Window, Closet |
| Room 8 | Second | Bedroom 3 | 12 | 8.27 | Broadloom, Window, Closet |
| Room 9 | Basement | Recreatio | 25.42 | 11.45 | Laminate, Pot Lights |
| Room 10 | Basement | Bedroom 4 | 17.97 | 13.84 | Broadloom, 3 Pc Ensuite, Large Window |
| Washroom Type | No. of Pieces | Level |
| Washroom Type 1 | 2 | Main |
| Washroom Type 2 | 4 | Second |
| Washroom Type 3 | 3 | Second |
| Washroom Type 4 | 3 | Basement |
| Washroom Type 5 | 0 |
| Total Area: | 0.00 |
| Property Type: | Detached |
| Style: | 2-Storey |
| Exterior: | Vinyl Siding, Brick |
| Garage Type: | Built-In |
| Drive Parking Spaces: | 4 |
| Pool: | Inground |
| Approximatly Square Footage: | 1500-2000 |
| Property Features: | Park, Public Transit |
| CAC Included: | N |
| Water Included: | N |
| Cabel TV Included: | N |
| Common Elements Included: | N |
| Heat Included: | N |
| Parking Included: | N |
| Condo Tax Included: | N |
| Building Insurance Included: | N |
| Fireplace/Stove: | Y |
| Heat Type: | Forced Air |
| Central Air Conditioning: | Central Air |
| Central Vac: | N |
| Laundry Level: | Syste |
| Ensuite Laundry: | F |
| Elevator Lift: | False |
| Sewers: | Sewer |
$
%
Years
This calculator is for demonstration purposes only. Always consult a professional
financial advisor before making personal financial decisions.
| Although the information displayed is believed to be accurate, no warranties or representations are made of any kind. |
| RE/MAX HALLMARK FIRST GROUP REALTY LTD. |
|
|

Noble Sahota
Broker
Dir:
416-889-2418
Bus:
416-889-2418
Fax:
905-789-6200
| Virtual Tour | Book Showing | Email a Friend |
Jump To:
At a Glance:
| Type: | Freehold - Detached |
| Area: | Durham |
| Municipality: | Pickering |
| Neighbourhood: | West Shore |
| Style: | 2-Storey |
| Tax: | $6,621.32 |
| Beds: | 3+1 |
| Baths: | 4 |
| Fireplace: | Y |
| Pool: | Inground |
Locatin Map:
Payment Calculator:
.png?src=Custom)
