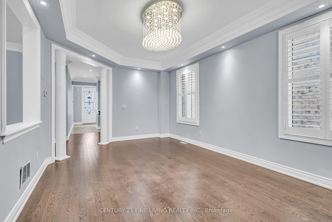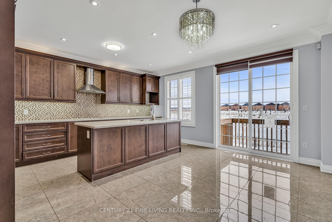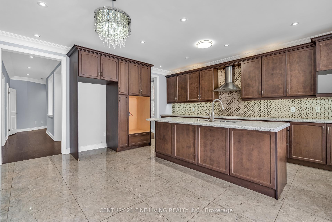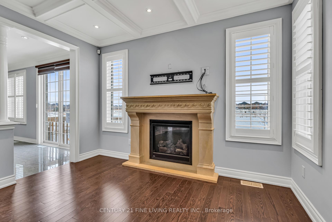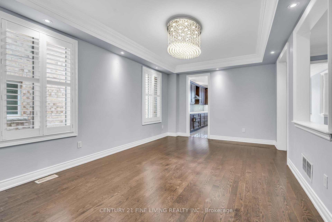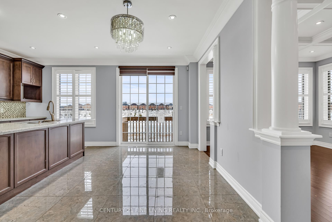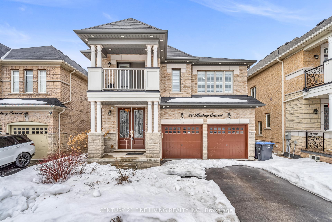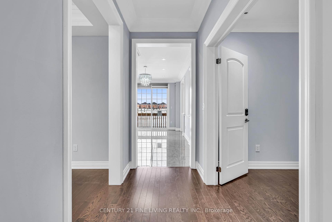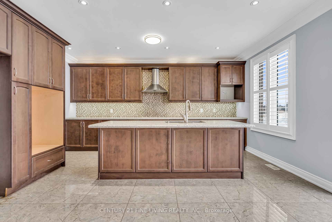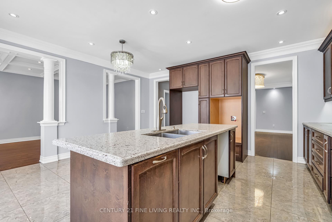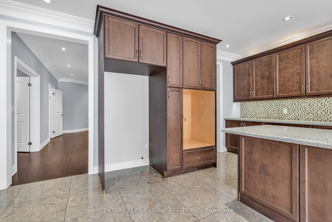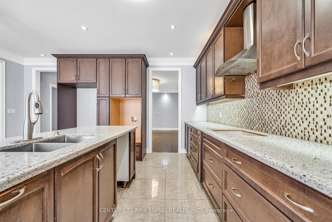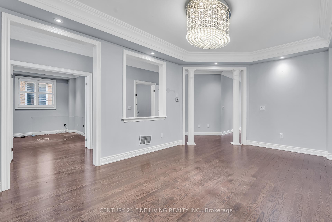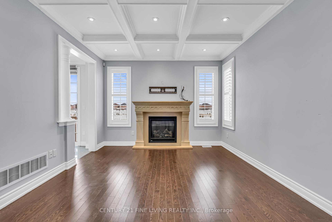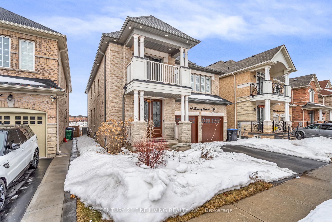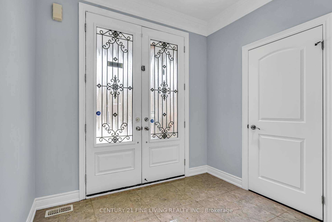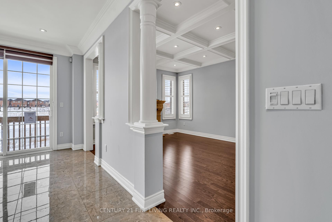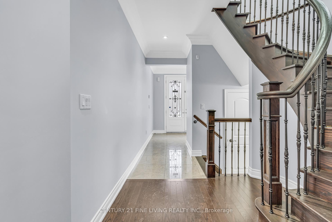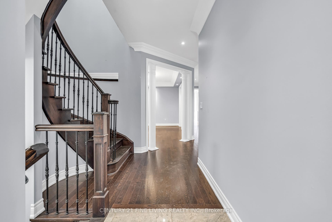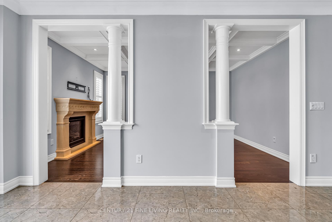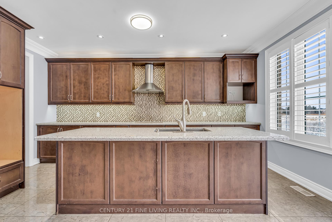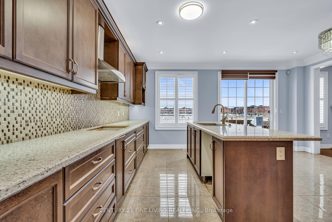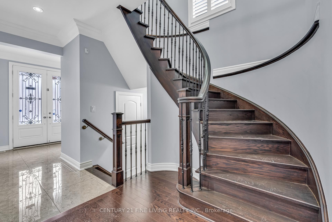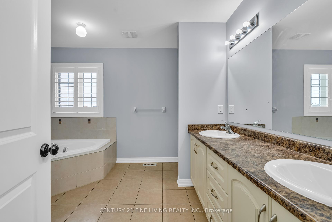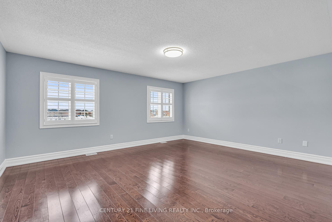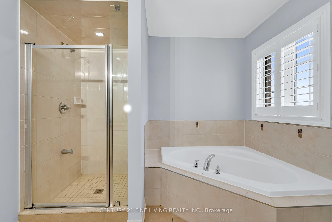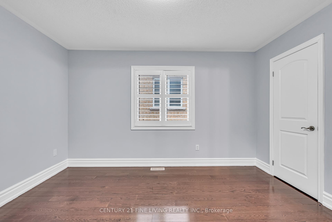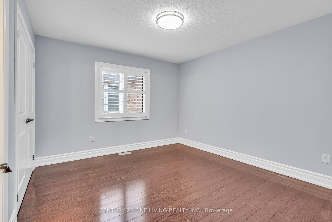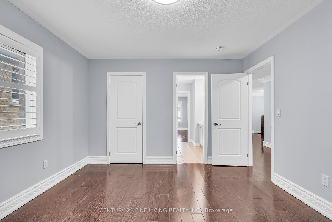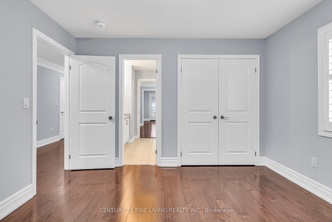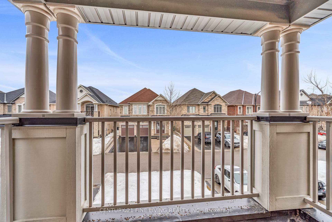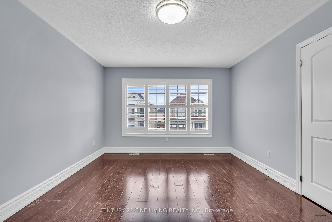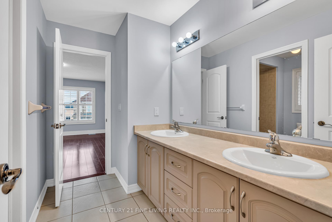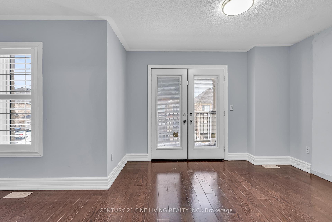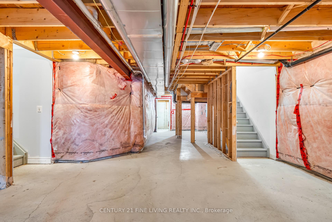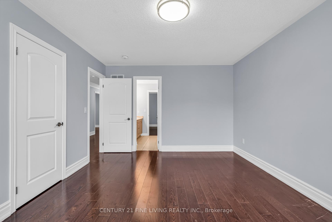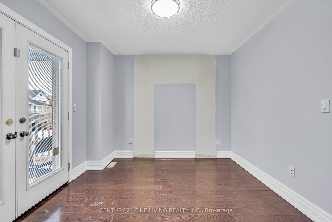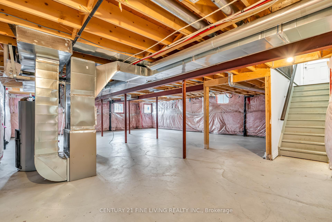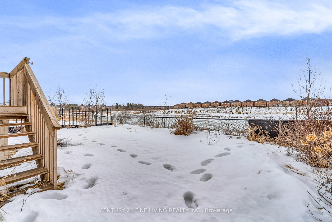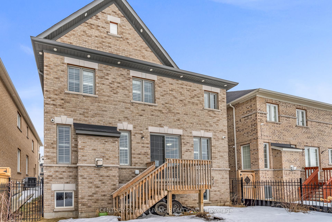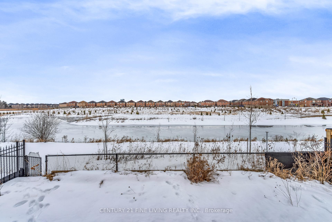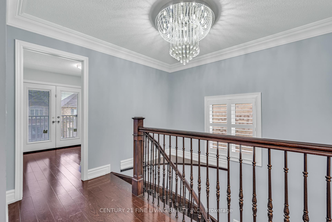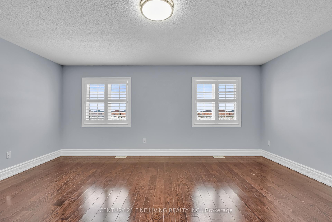$1,679,999
Available - For Sale
Listing ID: W12013626
80 Hanbury Cres , Brampton, L6X 5N7, Peel
| ****Power of Sale**** Vacant and easy to show. Great opportunity. You will not be disappointed. Detached brick 2 storey 5 bedroom executive home located in a very desirable area of Brampton. Enter the home through the double door entranceway to a large main foyer. The kitchen is a gourmet cook's delight featuring a ceramic floor, center island and a ceramic backsplash. The breakfast room has a walk out to the fenced rear yard. Open concept family room with a fireplace and a beautifully coffered ceiling. There is a beautiful oak spiral staircase to the 2nd floor. Large primary bedroom with a 5 piece ensuite (Soaker tub and separate shower) walk in closet and another separate closet. All the bedrooms are generously sized. The 5th bedroom has a walk out to a covered balcony. All the bedrooms have hardwood flooring. Full unfinished basement with a separate entrance. Main floor laundry room. Direct garage access. |
| Price | $1,679,999 |
| Taxes: | $9463.58 |
| Occupancy by: | Vacant |
| Address: | 80 Hanbury Cres , Brampton, L6X 5N7, Peel |
| Directions/Cross Streets: | James Potter Road/Queen Street West |
| Rooms: | 11 |
| Rooms +: | 5 |
| Bedrooms: | 5 |
| Bedrooms +: | 0 |
| Family Room: | T |
| Basement: | Separate Ent, Full |
| Level/Floor | Room | Length(ft) | Width(ft) | Descriptions | |
| Room 1 | Main | Kitchen | 16.76 | 9.74 | Ceramic Floor, Centre Island, Backsplash |
| Room 2 | Main | Breakfast | 16.76 | 8.33 | Ceramic Floor, W/O To Yard |
| Room 3 | Main | Family Ro | 16.76 | 12.46 | Hardwood Floor, Fireplace, Coffered Ceiling(s) |
| Room 4 | Main | Living Ro | 18.93 | 12.6 | Hardwood Floor, Combined w/Dining, Pot Lights |
| Room 5 | Main | Dining Ro | 18.93 | 12.6 | Hardwood Floor, Combined w/Living, Pot Lights |
| Room 6 | Main | Den | 12.46 | 8.86 | Hardwood Floor |
| Room 7 | Second | Primary B | 19.06 | 18.14 | Hardwood Floor, 5 Pc Ensuite, Walk-In Closet(s) |
| Room 8 | Second | Bedroom 2 | 12.69 | 12.3 | Hardwood Floor, Semi Ensuite, Double Closet |
| Room 9 | Second | Bedroom 3 | 12.04 | 10.96 | Hardwood Floor, Semi Ensuite, Double Closet |
| Room 10 | Second | Bedroom 4 | 15.19 | 12.3 | Hardwood Floor, Semi Ensuite, Double Closet |
| Room 11 | Second | Bedroom 5 | 17.88 | 10.3 | Hardwood Floor, Walk-In Closet(s), Balcony |
| Washroom Type | No. of Pieces | Level |
| Washroom Type 1 | 2 | Main |
| Washroom Type 2 | 5 | Second |
| Washroom Type 3 | 0 | |
| Washroom Type 4 | 0 | |
| Washroom Type 5 | 0 |
| Total Area: | 0.00 |
| Property Type: | Detached |
| Style: | 2-Storey |
| Exterior: | Brick |
| Garage Type: | Attached |
| Drive Parking Spaces: | 4 |
| Pool: | None |
| Approximatly Square Footage: | 3000-3500 |
| CAC Included: | N |
| Water Included: | N |
| Cabel TV Included: | N |
| Common Elements Included: | N |
| Heat Included: | N |
| Parking Included: | N |
| Condo Tax Included: | N |
| Building Insurance Included: | N |
| Fireplace/Stove: | Y |
| Heat Type: | Forced Air |
| Central Air Conditioning: | Central Air |
| Central Vac: | N |
| Laundry Level: | Syste |
| Ensuite Laundry: | F |
| Sewers: | Sewer |
$
%
Years
This calculator is for demonstration purposes only. Always consult a professional
financial advisor before making personal financial decisions.
| Although the information displayed is believed to be accurate, no warranties or representations are made of any kind. |
| CENTURY 21 FINE LIVING REALTY INC. |
|
|

Noble Sahota
Broker
Dir:
416-889-2418
Bus:
416-889-2418
Fax:
905-789-6200
| Book Showing | Email a Friend |
Jump To:
At a Glance:
| Type: | Freehold - Detached |
| Area: | Peel |
| Municipality: | Brampton |
| Neighbourhood: | Credit Valley |
| Style: | 2-Storey |
| Tax: | $9,463.58 |
| Beds: | 5 |
| Baths: | 4 |
| Fireplace: | Y |
| Pool: | None |
Locatin Map:
Payment Calculator:
.png?src=Custom)
