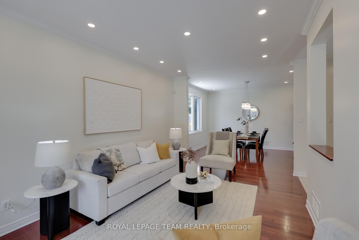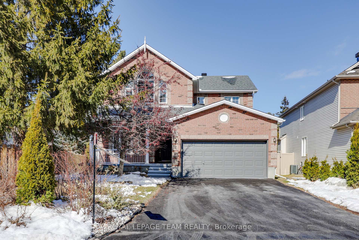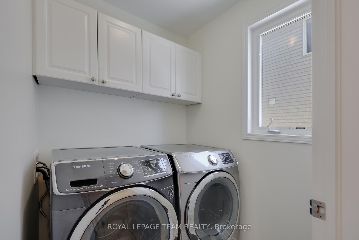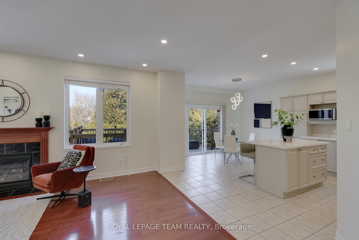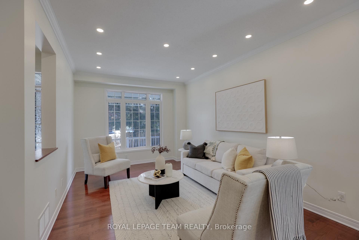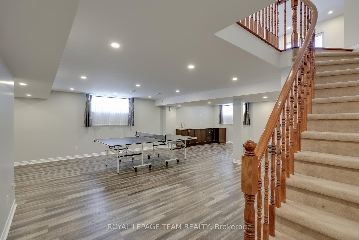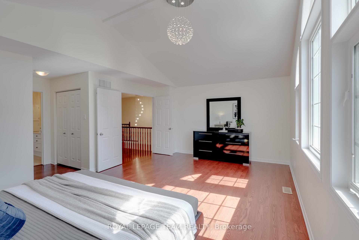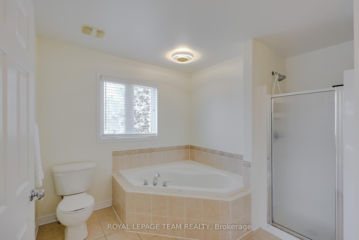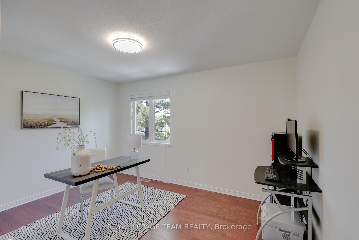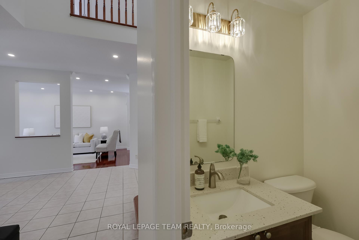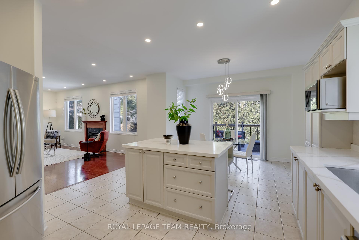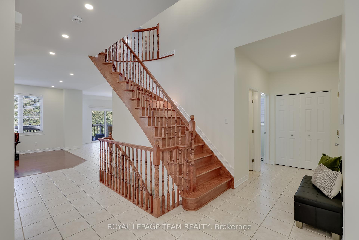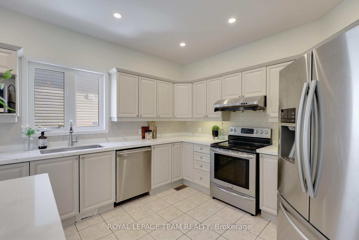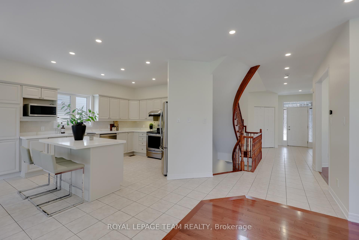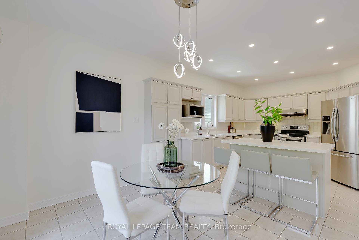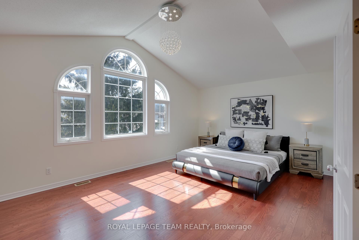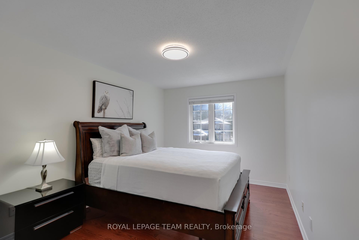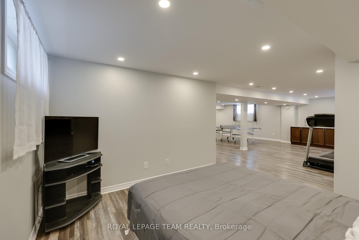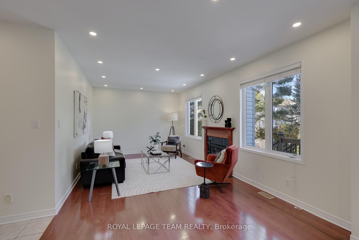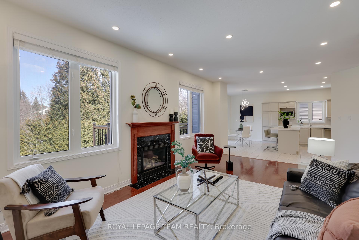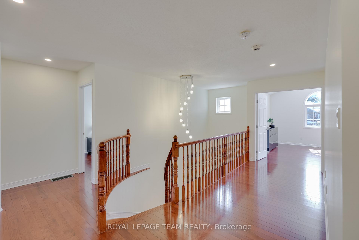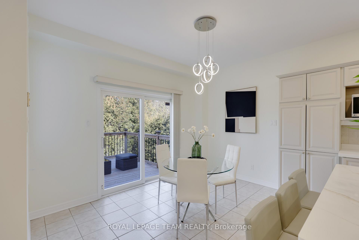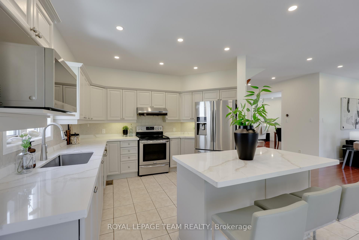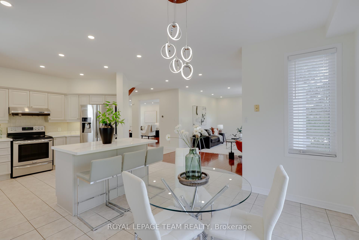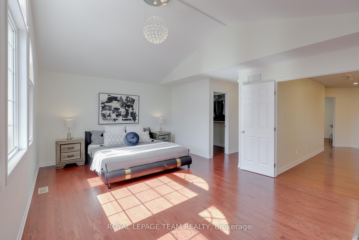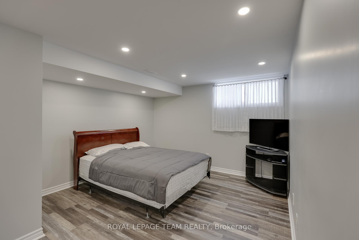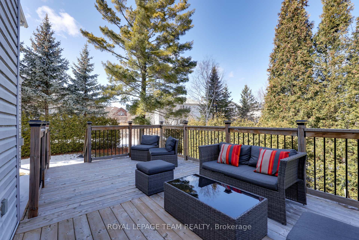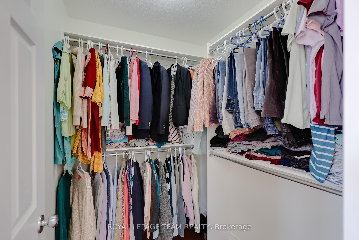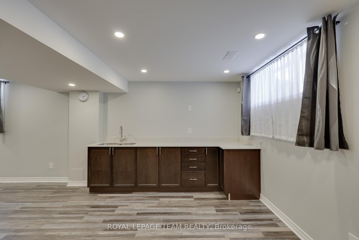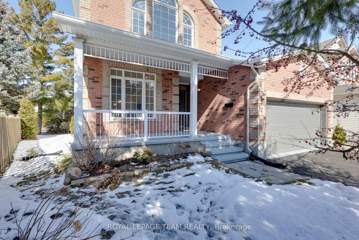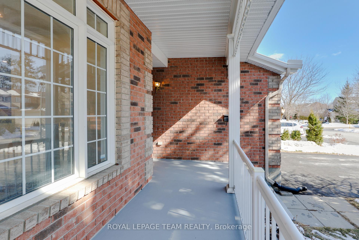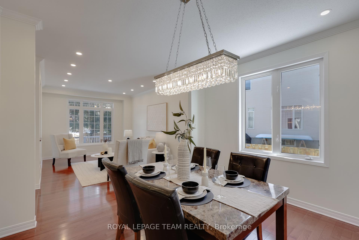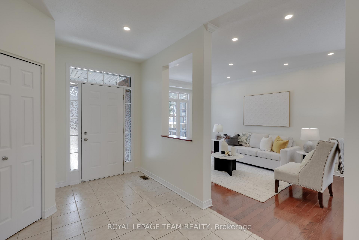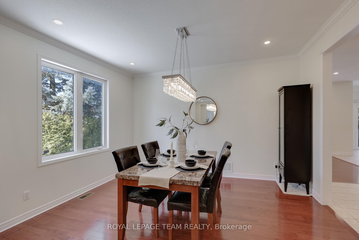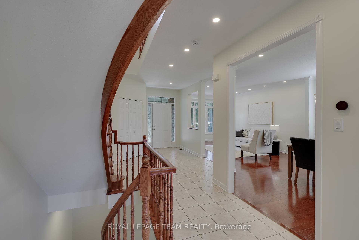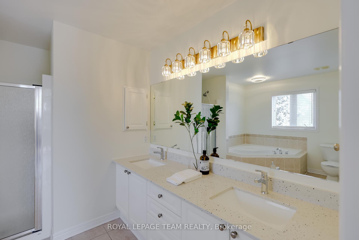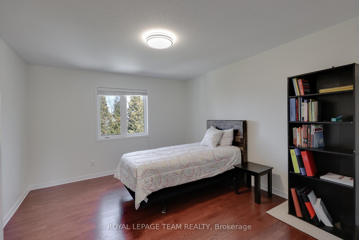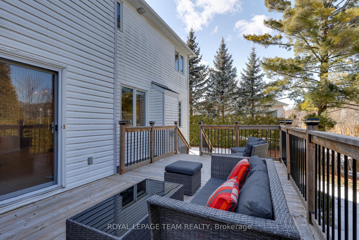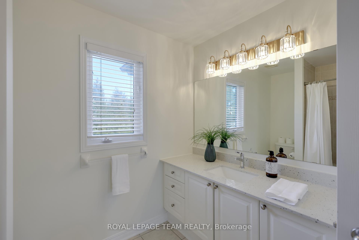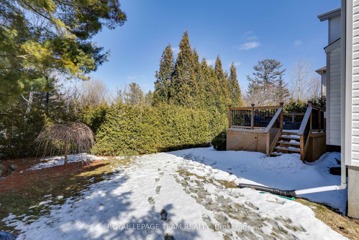$1,098,000
Available - For Sale
Listing ID: X12061084
12 KENO Way , Kanata, K2T 1H4, Ottawa
| Backing onto a PARK, this beautifully maintained 4-bedroom, 2.5-bathroom detached home sits on an expansive PIE-shaped lot in Kanata Lakes, 1 of Ottawa's most sought-after school districts. Offering exceptional space, thoughtful upgrades and unbeatable convenience, this home is ideal for families looking to settle into a mature, amenity-rich neighbourhood. The sun-filled main level features hardwood floors and a bright, South-facing living room with a large bay window. The living room flows into the spacious formal dining area. The well-appointed kitchen offers solid wood cabinetry, a large central island, stainless steel appliances and a generous breakfast area overlooking the backyard. The cozy family room includes a gas fireplace and large windows, while the main level also offers a convenient laundry room, powder room and direct garage access. Hardwood stairs lead to the 2nd level laid with hardwood floors, where you'll find a stunning primary bedroom with Cathedral ceilings, oversized South-facing windows, his-and-her closets (including walk-in) and a luxurious 5-piece ensuite with double sinks, soaking tub, separate shower and natural light. 3 additional bedrooms share a well-designed full bathroom. The fully finished basement expands your living space with a large recreation area, wet bar, media room with rough-ins for projector and screen, and plenty of storage. There is space in the basement that could easily be converted into an extra bedroom. Roof (2019). The private, fully hedged backyard boasts a massive deck and 71-foot rear width - perfect for entertaining, relaxing, or even adding a pool. Just steps to parks, schools, transit, shops, gyms and cafés - this is a rare opportunity to own a turnkey family home in a prime location. |
| Price | $1,098,000 |
| Taxes: | $6652.74 |
| Occupancy by: | Owner |
| Address: | 12 KENO Way , Kanata, K2T 1H4, Ottawa |
| Directions/Cross Streets: | Kanata Ave./Campeau Dr |
| Rooms: | 14 |
| Rooms +: | 3 |
| Bedrooms: | 4 |
| Bedrooms +: | 0 |
| Family Room: | T |
| Basement: | Full |
| Level/Floor | Room | Length(ft) | Width(ft) | Descriptions | |
| Room 1 | Main | Family Ro | 20.34 | 12 | |
| Room 2 | Main | Living Ro | 16.66 | 10.99 | |
| Room 3 | Main | Kitchen | 14.01 | 11.25 | |
| Room 4 | Main | Dining Ro | 13.68 | 11.15 | |
| Room 5 | Main | Breakfast | 14.01 | 10.5 | |
| Room 6 | Main | Foyer | |||
| Room 7 | Main | Bathroom | 2 Pc Bath | ||
| Room 8 | Main | Laundry | |||
| Room 9 | Second | Primary B | 19.32 | 12.99 | |
| Room 10 | Second | Bedroom | 14.01 | 12 | |
| Room 11 | Second | Bedroom | 14.01 | 10.17 | |
| Room 12 | Second | Bedroom | 13.48 | 10.5 | |
| Room 13 | Second | Bathroom | 5 Pc Ensuite | ||
| Room 14 | Second | Bathroom | 3 Pc Bath | ||
| Room 15 | Basement | Recreatio | 27.52 | 17.65 |
| Washroom Type | No. of Pieces | Level |
| Washroom Type 1 | 2 | Main |
| Washroom Type 2 | 5 | Second |
| Washroom Type 3 | 3 | Second |
| Washroom Type 4 | 0 | |
| Washroom Type 5 | 0 |
| Total Area: | 0.00 |
| Approximatly Age: | 16-30 |
| Property Type: | Detached |
| Style: | 2-Storey |
| Exterior: | Brick |
| Garage Type: | Built-In |
| (Parking/)Drive: | Inside Ent |
| Drive Parking Spaces: | 4 |
| Park #1 | |
| Parking Type: | Inside Ent |
| Park #2 | |
| Parking Type: | Inside Ent |
| Pool: | None |
| Approximatly Age: | 16-30 |
| Approximatly Square Footage: | 2500-3000 |
| Property Features: | Public Trans, Park |
| CAC Included: | N |
| Water Included: | N |
| Cabel TV Included: | N |
| Common Elements Included: | N |
| Heat Included: | N |
| Parking Included: | N |
| Condo Tax Included: | N |
| Building Insurance Included: | N |
| Fireplace/Stove: | Y |
| Heat Type: | Forced Air |
| Central Air Conditioning: | Central Air |
| Central Vac: | N |
| Laundry Level: | Syste |
| Ensuite Laundry: | F |
| Sewers: | Sewer |
$
%
Years
This calculator is for demonstration purposes only. Always consult a professional
financial advisor before making personal financial decisions.
| Although the information displayed is believed to be accurate, no warranties or representations are made of any kind. |
| ROYAL LEPAGE TEAM REALTY |
|
|

Noble Sahota
Broker
Dir:
416-889-2418
Bus:
416-889-2418
Fax:
905-789-6200
| Virtual Tour | Book Showing | Email a Friend |
Jump To:
At a Glance:
| Type: | Freehold - Detached |
| Area: | Ottawa |
| Municipality: | Kanata |
| Neighbourhood: | 9007 - Kanata - Kanata Lakes/Heritage Hills |
| Style: | 2-Storey |
| Approximate Age: | 16-30 |
| Tax: | $6,652.74 |
| Beds: | 4 |
| Baths: | 3 |
| Fireplace: | Y |
| Pool: | None |
Locatin Map:
Payment Calculator:
.png?src=Custom)
