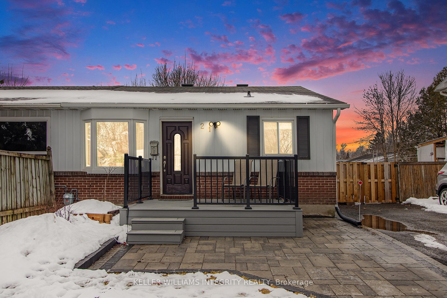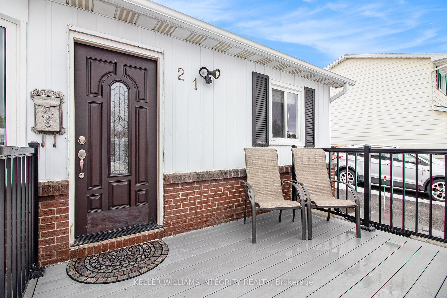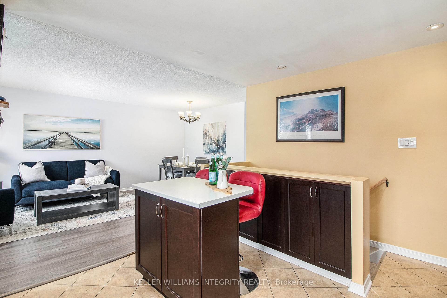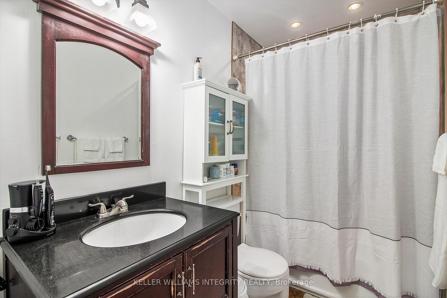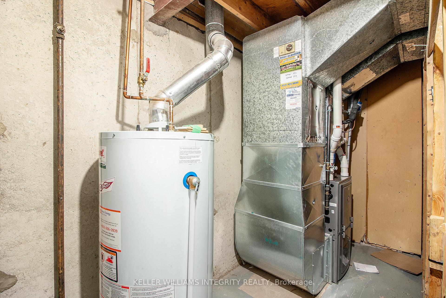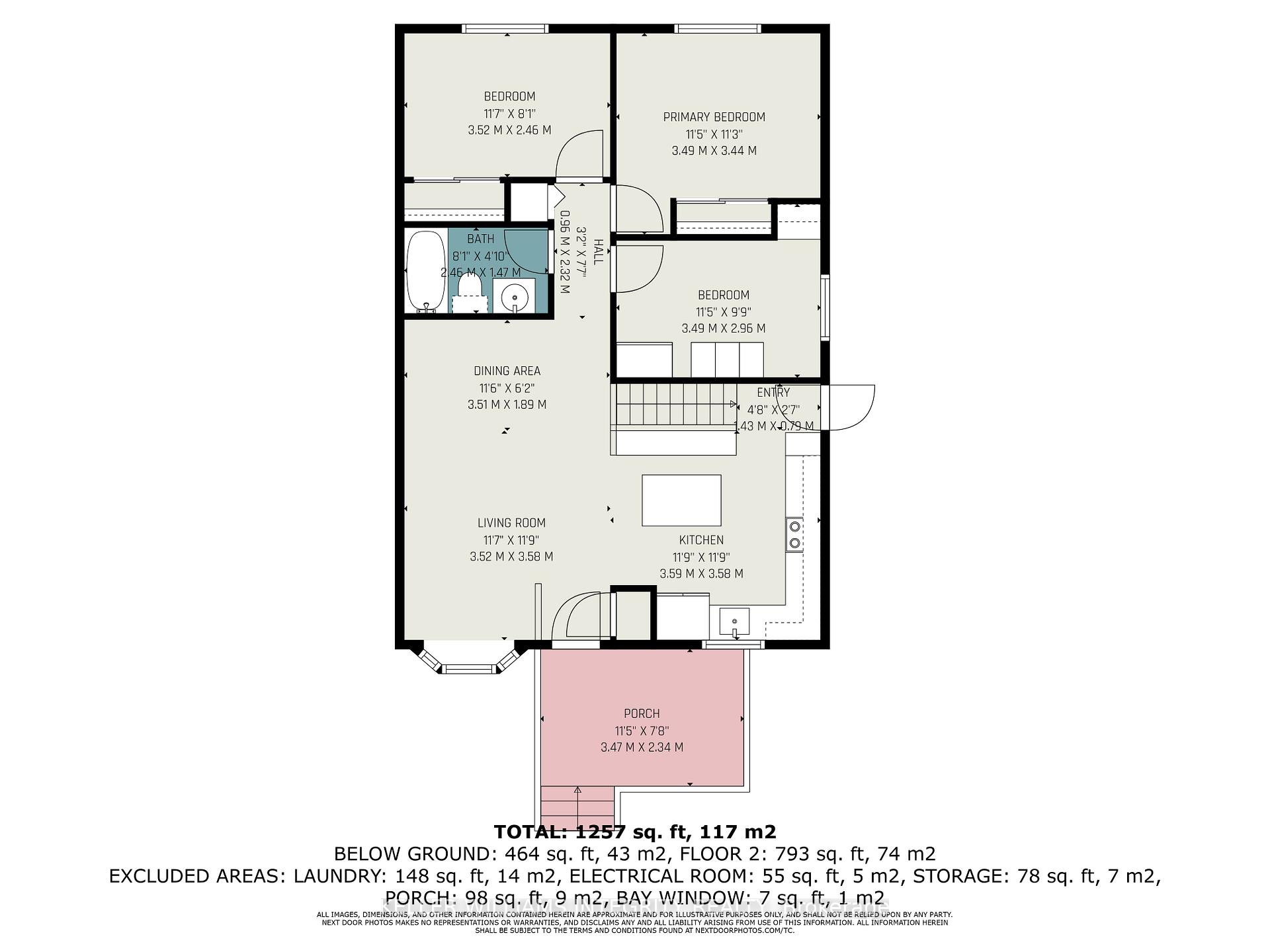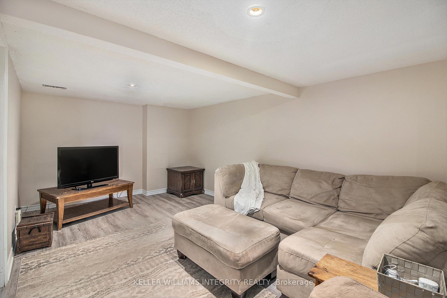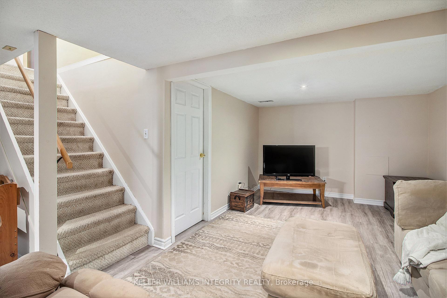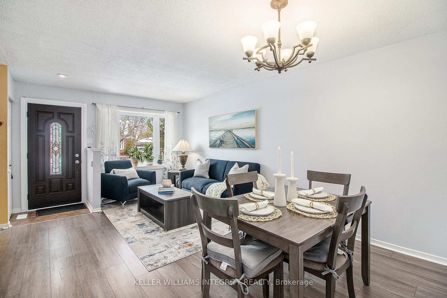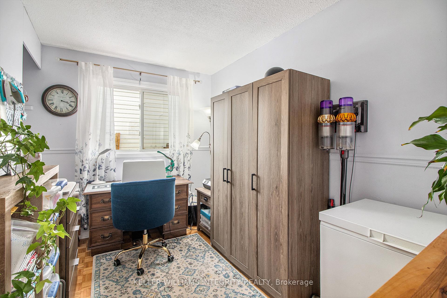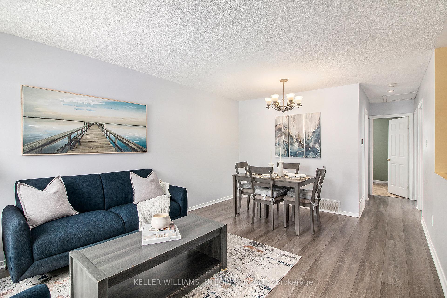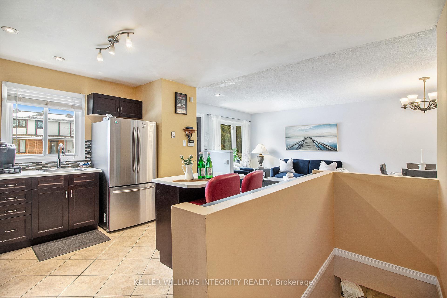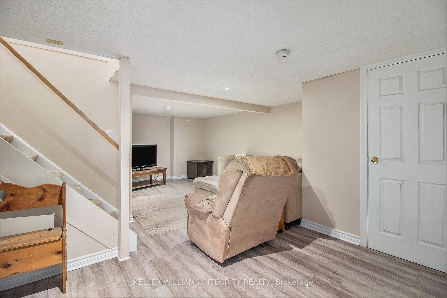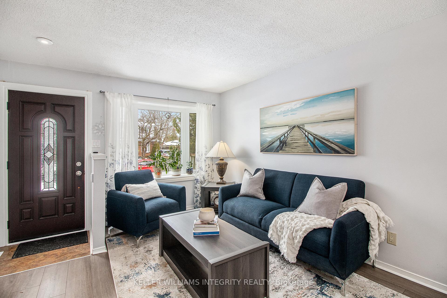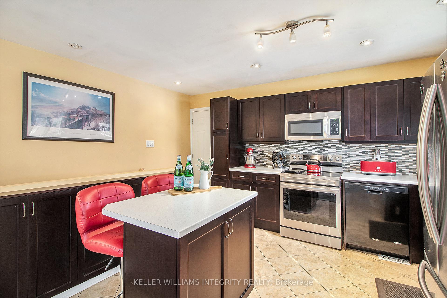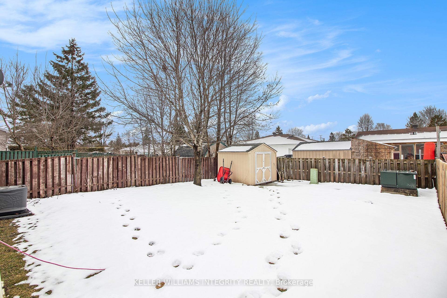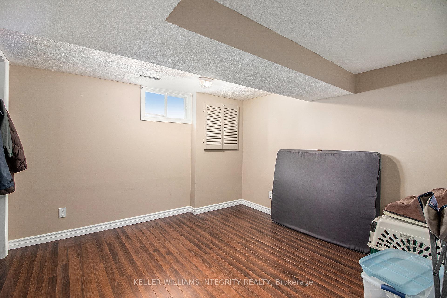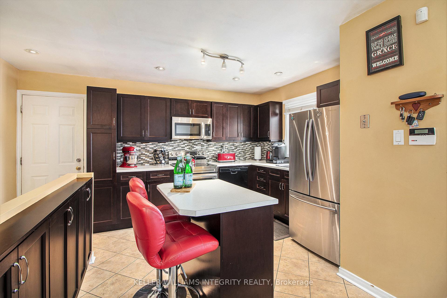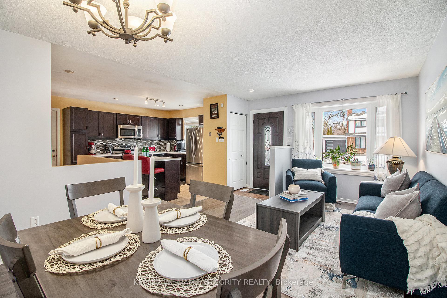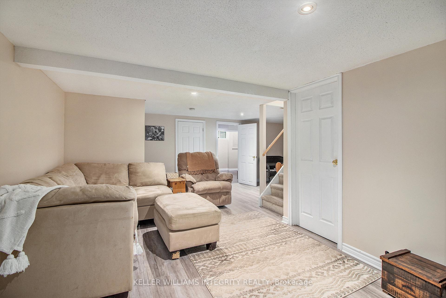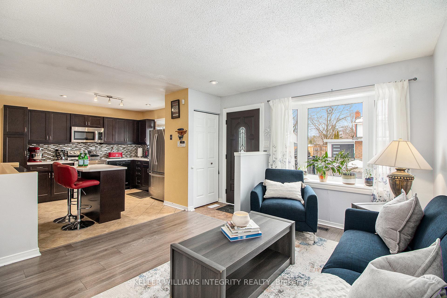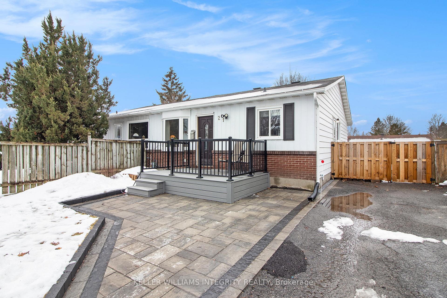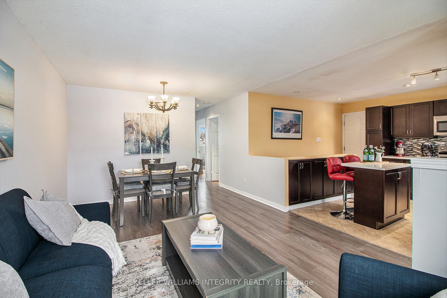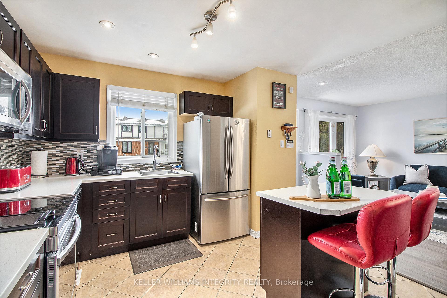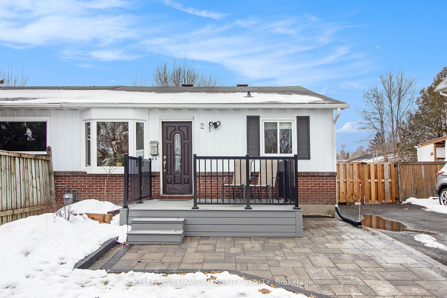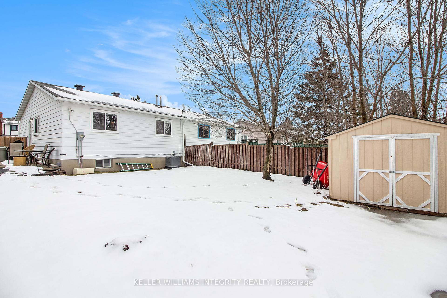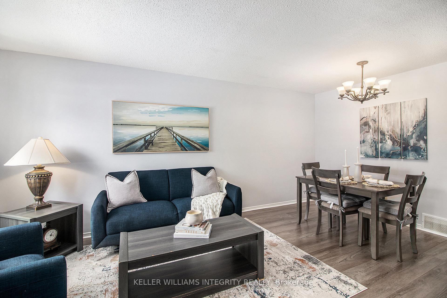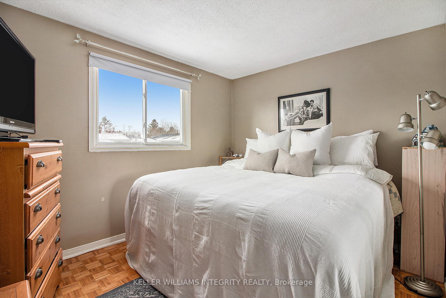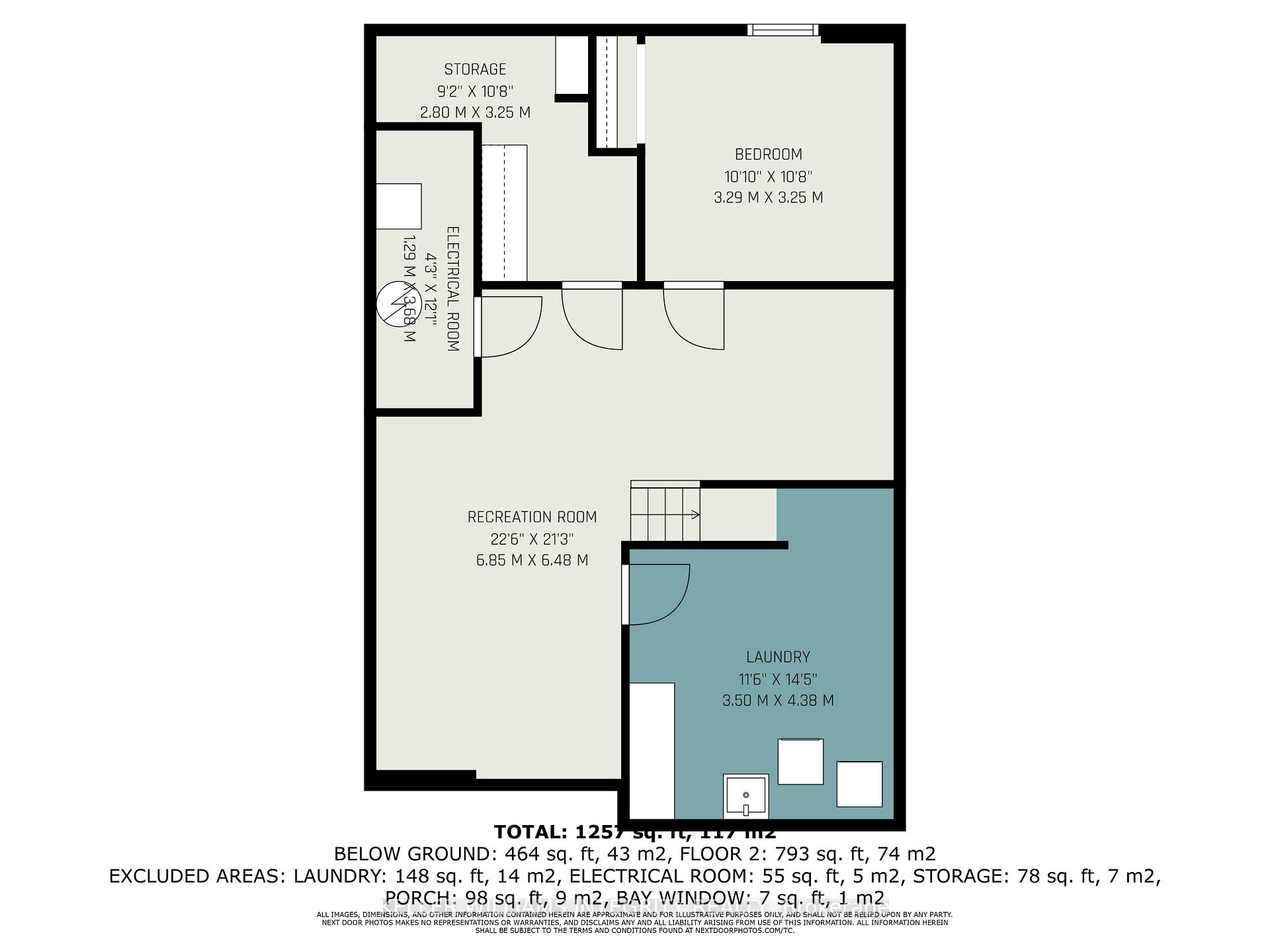$548,900
Available - For Sale
Listing ID: X12059507
21 Glamorgan Driv , Kanata, K2L 1R1, Ottawa
| OPEN HOUSE APRIL 13TH! Charming 3-Bedroom Semi-Detached Bungalow in Glen Cairn, Kanata! Welcome to this cozy and inviting 3-bedroom, 1-bathroom semi-detached bungalow, perfectly situated in the heart of Glen Cairn, Kanata. Offering a fantastic central location, this home is just minutes from schools, parks, shopping, and transit, making it an excellent choice for families, first-time buyers, or investors. Step inside to the open concept main floor with a warm and welcoming living area, ideal for relaxing or entertaining. The kitchen was updated in 2018 and offers ample cabinet space and a cozy dining area, while the three well-sized bedrooms provide comfort and flexibility. The finished basement expands your living space, perfect for a family room, home office, or recreation area. Brand new furnace in March 2024, washer and dryer 2024. Outside, enjoy new landscaping completed in 2024, large front composite deck 2024 and a private backyard, a perfect retreat for summer barbecues, gardening, or relaxing with family and friends.With it's prime location, finished basement, and spacious layout, this home is an incredible opportunity in one of Kanata's most established neighborhoods. Don't miss out. Schedule your viewing today! |
| Price | $548,900 |
| Taxes: | $3142.00 |
| Assessment Year: | 2024 |
| Occupancy by: | Owner |
| Address: | 21 Glamorgan Driv , Kanata, K2L 1R1, Ottawa |
| Directions/Cross Streets: | Terry Fox & Castlefrank/Aboott |
| Rooms: | 5 |
| Rooms +: | 3 |
| Bedrooms: | 3 |
| Bedrooms +: | 1 |
| Family Room: | T |
| Basement: | Finished |
| Level/Floor | Room | Length(ft) | Width(ft) | Descriptions | |
| Room 1 | Main | Living Ro | 11.55 | 11.74 | |
| Room 2 | Main | Dining Ro | 11.51 | 6.2 | |
| Room 3 | Main | Kitchen | 11.78 | 11.74 | |
| Room 4 | Main | Bathroom | 8.07 | 4.82 | |
| Room 5 | Main | Bedroom | 11.45 | 9.71 | |
| Room 6 | Main | Bedroom 2 | 11.55 | 8.07 | |
| Room 7 | Main | Primary B | 10.79 | 11.28 | |
| Room 8 | Basement | Recreatio | 22.47 | 21.25 | |
| Room 9 | Basement | Bedroom | 10.79 | 10.66 | |
| Room 10 | Basement | Laundry | 11.48 | 14.37 | |
| Room 11 | Basement | Workshop | 9.18 | 10.66 | |
| Room 12 | Basement | Utility R | 4.23 | 12.07 |
| Washroom Type | No. of Pieces | Level |
| Washroom Type 1 | 4 | Main |
| Washroom Type 2 | 0 | |
| Washroom Type 3 | 0 | |
| Washroom Type 4 | 0 | |
| Washroom Type 5 | 0 |
| Total Area: | 0.00 |
| Property Type: | Semi-Detached |
| Style: | Bungalow |
| Exterior: | Brick, Vinyl Siding |
| Garage Type: | None |
| (Parking/)Drive: | Private |
| Drive Parking Spaces: | 4 |
| Park #1 | |
| Parking Type: | Private |
| Park #2 | |
| Parking Type: | Private |
| Pool: | None |
| Approximatly Square Footage: | 1100-1500 |
| CAC Included: | N |
| Water Included: | N |
| Cabel TV Included: | N |
| Common Elements Included: | N |
| Heat Included: | N |
| Parking Included: | N |
| Condo Tax Included: | N |
| Building Insurance Included: | N |
| Fireplace/Stove: | N |
| Heat Type: | Forced Air |
| Central Air Conditioning: | Central Air |
| Central Vac: | N |
| Laundry Level: | Syste |
| Ensuite Laundry: | F |
| Sewers: | Sewer |
$
%
Years
This calculator is for demonstration purposes only. Always consult a professional
financial advisor before making personal financial decisions.
| Although the information displayed is believed to be accurate, no warranties or representations are made of any kind. |
| KELLER WILLIAMS INTEGRITY REALTY |
|
|

Noble Sahota
Broker
Dir:
416-889-2418
Bus:
416-889-2418
Fax:
905-789-6200
| Book Showing | Email a Friend |
Jump To:
At a Glance:
| Type: | Freehold - Semi-Detached |
| Area: | Ottawa |
| Municipality: | Kanata |
| Neighbourhood: | 9003 - Kanata - Glencairn/Hazeldean |
| Style: | Bungalow |
| Tax: | $3,142 |
| Beds: | 3+1 |
| Baths: | 1 |
| Fireplace: | N |
| Pool: | None |
Locatin Map:
Payment Calculator:
.png?src=Custom)
