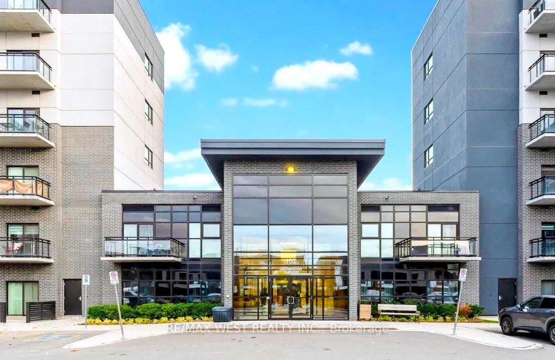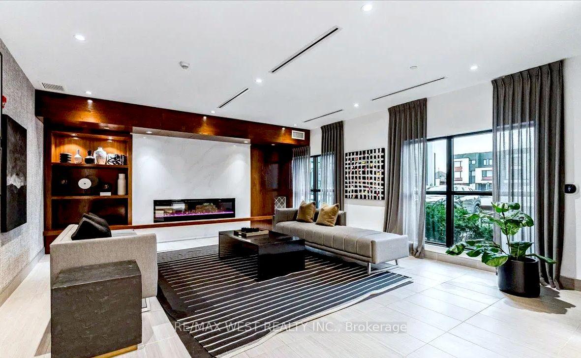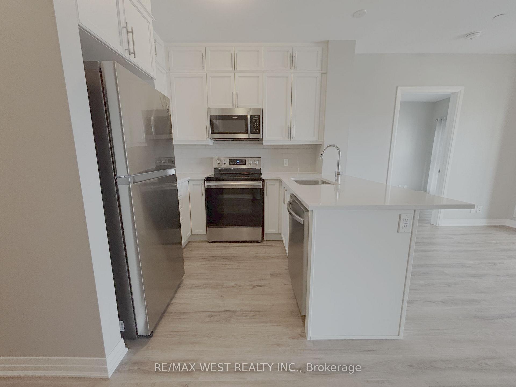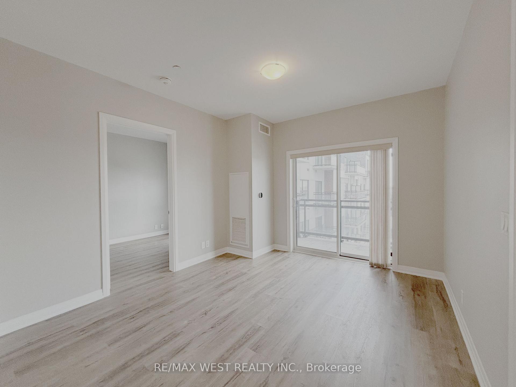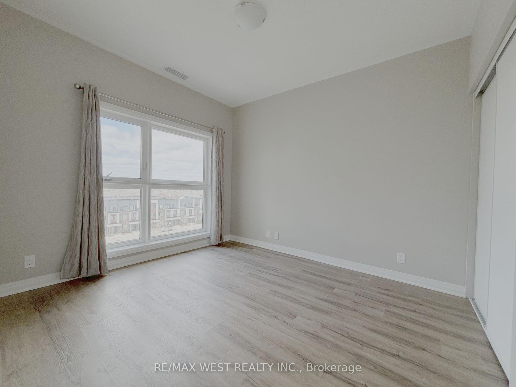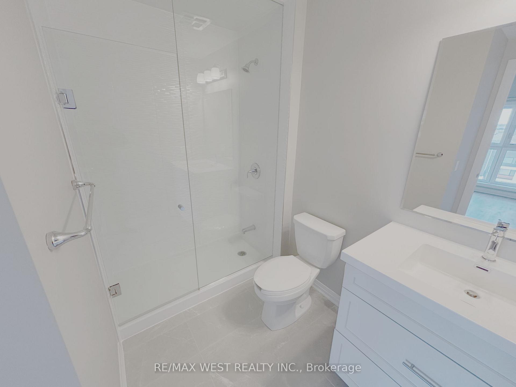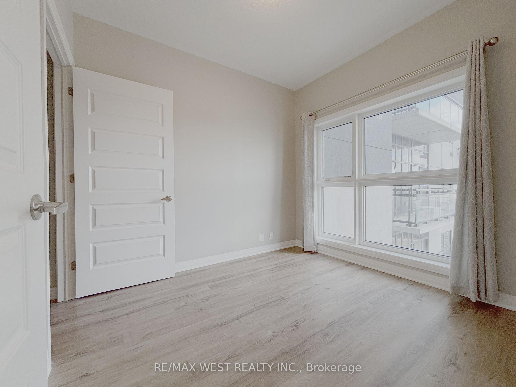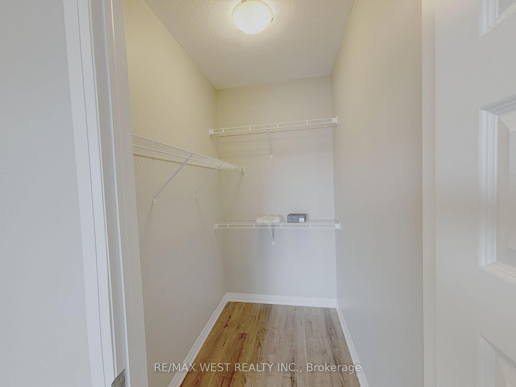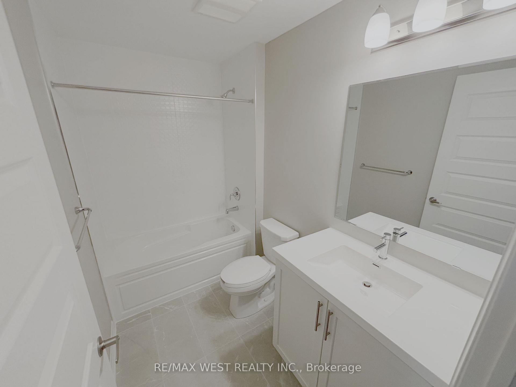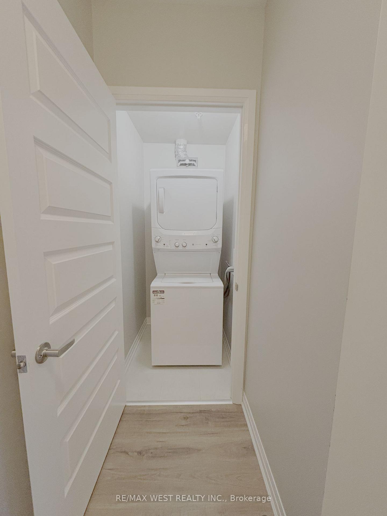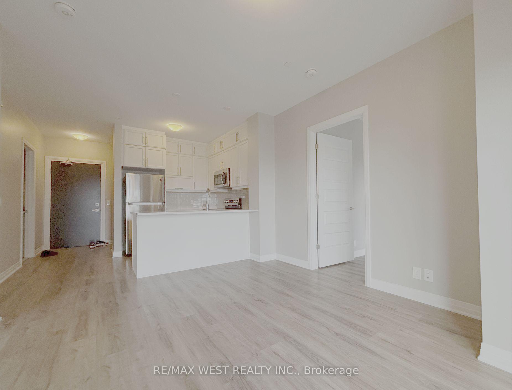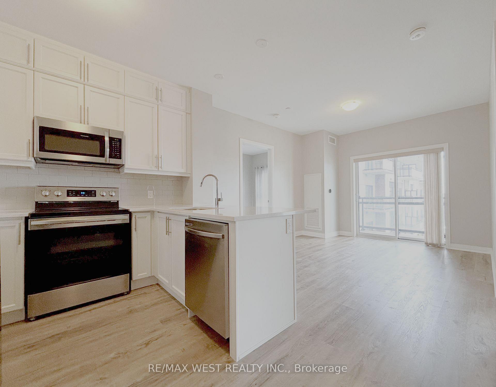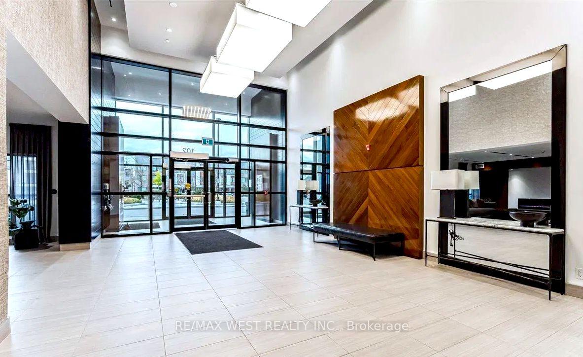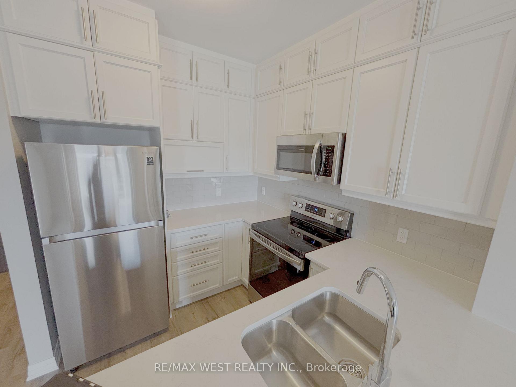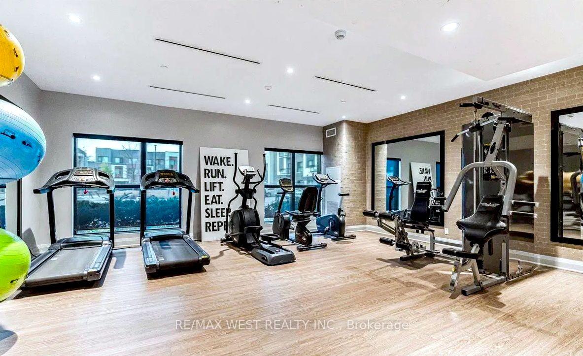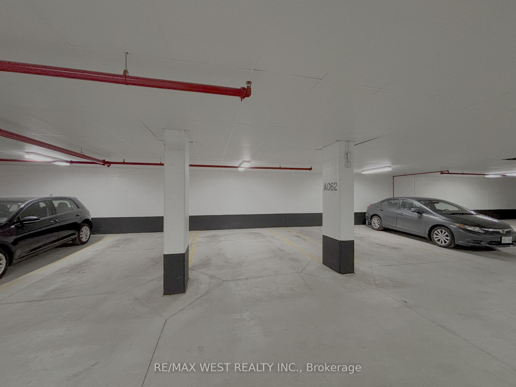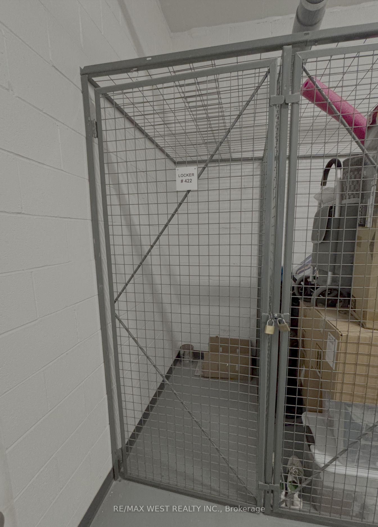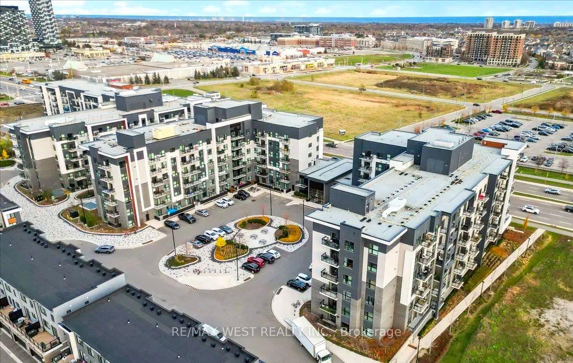$2,650
Available - For Rent
Listing ID: W12061071
102 Grovewood Comm , Oakville, L6H 0X2, Halton
| Luxury living is yours at Mattamy's Bower Condos! Discover this beautiful 2-bedroom, 2-bathroom unit in the heart of North Oakville's Uptown Core. Offering close to 750 sq.ft. of open-concept living space. This newer condo (less than 5 years old) features high, smooth ceilings, premium vinyl flooring, upgraded baseboards, and expansive windows in the living/dining area and both bedrooms, filling the space with natural light. The modern kitchen is designed for both style and function, boasting stainless steel appliances, quartz countertops, tall & stacked cabinetry with slow-close drawers, and a convenient breakfast bar. The primary bedroom includes a private ensuite bathroom, while the second bathroom is easily accessible for guests or household use. Step out onto our north-facing private balcony from your living/dining area and enjoy the courtyard view! Enjoy premium amenities - including a fitness studio, party/meeting room, and ample visitor parking. This prime location - right next to Trafalgar Road, Sixth Line, Dundas St East. Just minutes from major highways (403,407,QEW), Oakville GO, the hospital, shopping, restaurants, parks, and top-rated schools. Walking distance to groceries, pharmacies, restaurants and parks. Ideal for: Professionals, couples, or individuals seeking a contemporary living space in a prime Oakville location. Move In Ready! Pack your bags - this stunning unit is available for immediate occupancy! Seeing is believing! |
| Price | $2,650 |
| Taxes: | $0.00 |
| Occupancy by: | Vacant |
| Address: | 102 Grovewood Comm , Oakville, L6H 0X2, Halton |
| Postal Code: | L6H 0X2 |
| Province/State: | Halton |
| Directions/Cross Streets: | Dundas/Huguenot |
| Level/Floor | Room | Length(ft) | Width(ft) | Descriptions | |
| Room 1 | Flat | Living Ro | 11.05 | 12.3 | Vinyl Floor, Open Concept, W/O To Balcony |
| Room 2 | Flat | Dining Ro | 4.66 | 7.68 | Vinyl Floor, Open Concept, Overlooks Living |
| Room 3 | Flat | Kitchen | 7.58 | 9.97 | Breakfast Area, B/I Appliances, Backsplash |
| Room 4 | Flat | Primary B | 9.91 | 11.22 | 3 Pc Ensuite, Large Window, Double Closet |
| Room 5 | Flat | Bedroom 2 | 8.82 | 9.51 | Vinyl Floor, Large Window, Walk-In Closet(s) |
| Washroom Type | No. of Pieces | Level |
| Washroom Type 1 | 4 | Flat |
| Washroom Type 2 | 3 | Flat |
| Washroom Type 3 | 0 | |
| Washroom Type 4 | 0 | |
| Washroom Type 5 | 0 |
| Total Area: | 0.00 |
| Approximatly Age: | 0-5 |
| Washrooms: | 2 |
| Heat Type: | Forced Air |
| Central Air Conditioning: | Central Air |
| Although the information displayed is believed to be accurate, no warranties or representations are made of any kind. |
| RE/MAX WEST REALTY INC. |
|
|

Noble Sahota
Broker
Dir:
416-889-2418
Bus:
416-889-2418
Fax:
905-789-6200
| Book Showing | Email a Friend |
Jump To:
At a Glance:
| Type: | Com - Condo Apartment |
| Area: | Halton |
| Municipality: | Oakville |
| Neighbourhood: | 1008 - GO Glenorchy |
| Style: | Apartment |
| Approximate Age: | 0-5 |
| Beds: | 2 |
| Baths: | 2 |
| Fireplace: | N |
Locatin Map:
.png?src=Custom)
