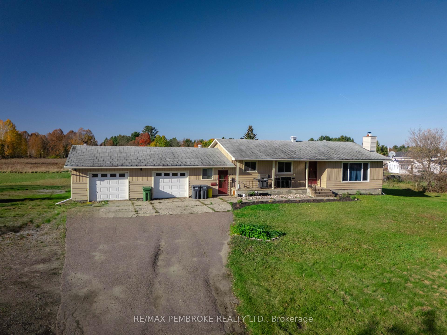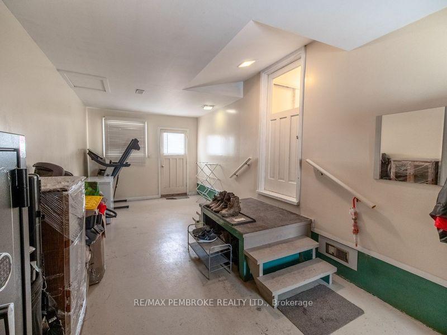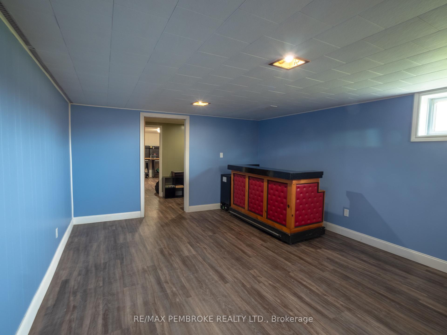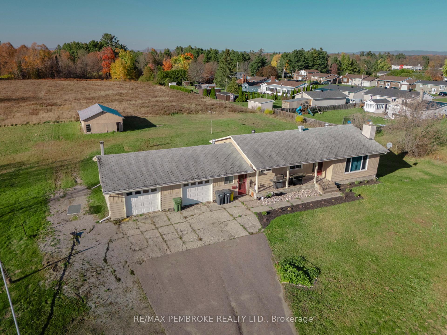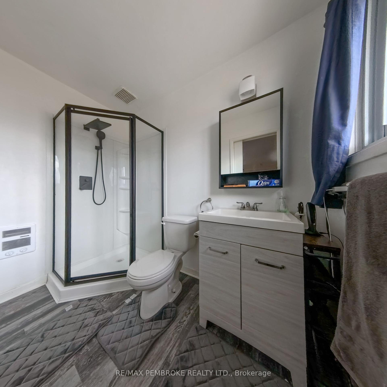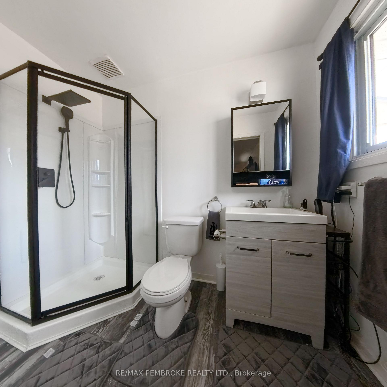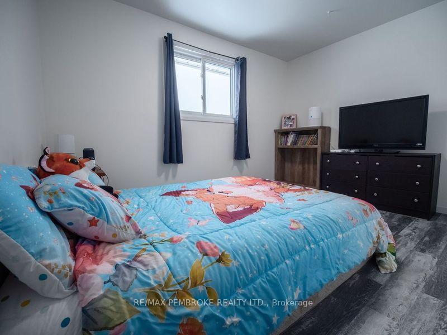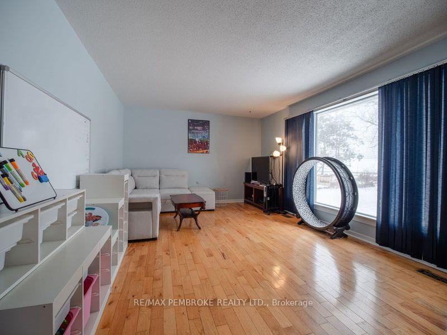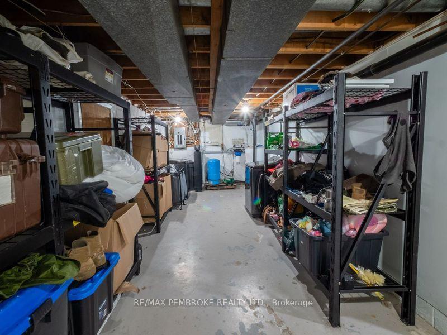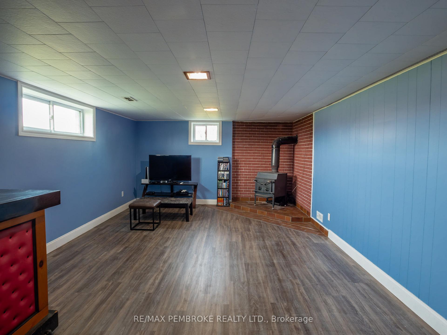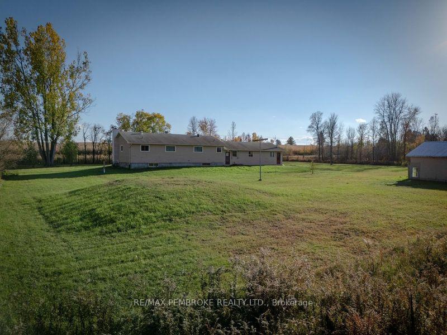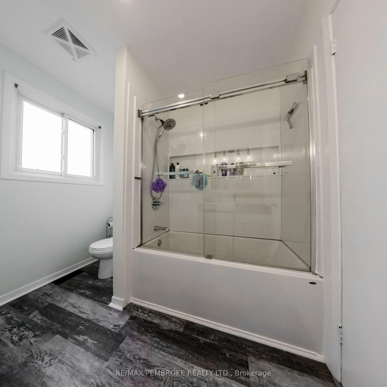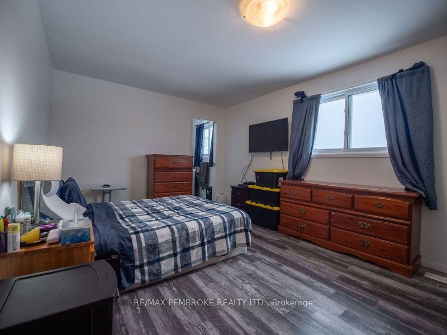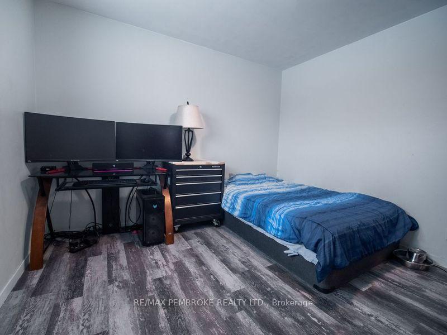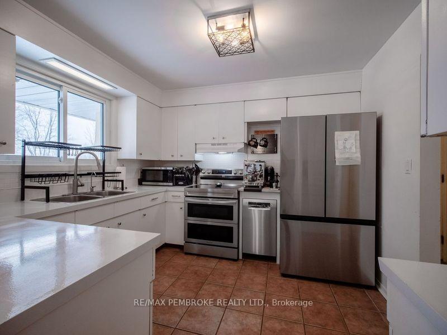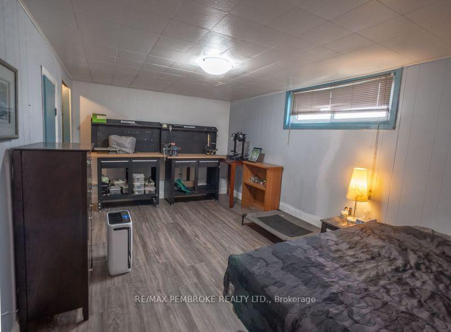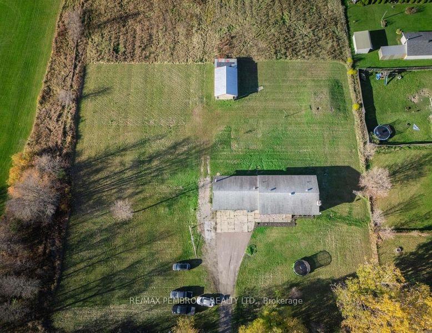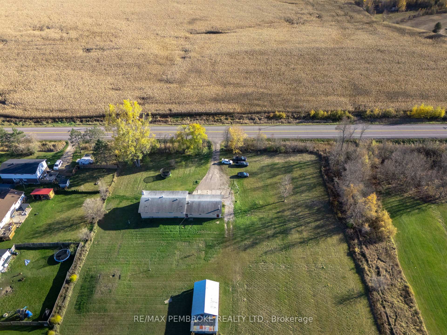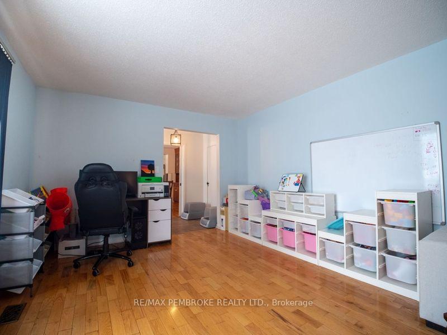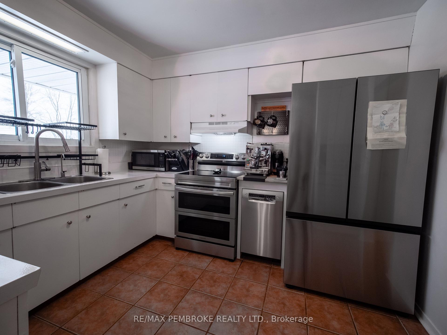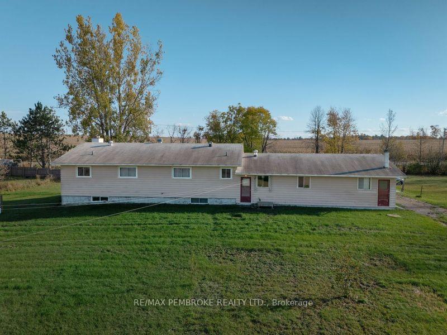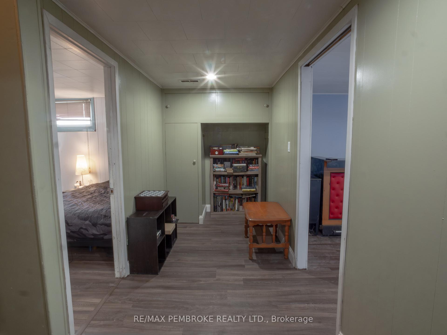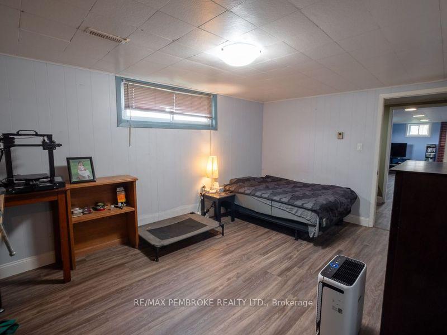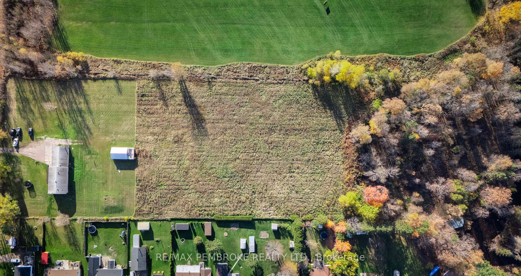$749,999
Available - For Sale
Listing ID: X12061077
148 Forest Lea Road , Laurentian Valley, K8A 7S9, Renfrew
| This spacious bungalow is ideally situated between Petawawa and Pembroke, making for a quick drive to many amenities, and easy access to HWY 17. Sitting on approximately 6 acres of land, with Hales Creek running along the back of the property. With plenty of room for an avid gardener to grow produce and flower gardens, there are also some established plum and apple trees, grapes, and blueberry bushes, ready to enjoy when they blossom. A generous breezeway/mud room connects the double attached garage to the home. Inside, a bright kitchen and attached dining room offer plenty of built in cabinetry. The living room benefits from a large window welcoming the natural light. The large primary bedroom has a beautifully updated 3 piece en-suite. There are two additional spacious bedrooms are on the main level, along with a second updated main bath with new tub and surround. Storage space is abundant with plenty of closets on the main floor. The lower level features a fourth bedroom, an updated family room with dry bar area, a cold room perfect for storing root vegetables or canned goods, and more storage space and a work bench. This property has so much to offer with endless potential. 24 Hour Irrevocable on any written Offer. |
| Price | $749,999 |
| Taxes: | $3251.00 |
| Assessment Year: | 2024 |
| Occupancy by: | Owner |
| Address: | 148 Forest Lea Road , Laurentian Valley, K8A 7S9, Renfrew |
| Acreage: | 5-9.99 |
| Directions/Cross Streets: | Pembroke St W and Forest Lea |
| Rooms: | 8 |
| Rooms +: | 4 |
| Bedrooms: | 3 |
| Bedrooms +: | 1 |
| Family Room: | T |
| Basement: | Full, Partially Fi |
| Level/Floor | Room | Length(ft) | Width(ft) | Descriptions | |
| Room 1 | Main | Dining Ro | 11.81 | 10.5 | |
| Room 2 | Main | Kitchen | 9.84 | 10.5 | |
| Room 3 | Main | Primary B | 15.09 | 10.82 | |
| Room 4 | Main | Bathroom | 8.2 | 4.59 | 3 Pc Ensuite |
| Room 5 | Main | Bedroom | 10.82 | 11.48 | |
| Room 6 | Main | Bedroom | 10.82 | 12.14 | |
| Room 7 | Main | Bathroom | 8.53 | 5.58 | 4 Pc Bath |
| Room 8 | Main | Foyer | 8.2 | 5.25 | |
| Room 9 | Main | Living Ro | 19.02 | 11.81 | |
| Room 10 | Lower | Family Ro | 22.96 | 13.45 | |
| Room 11 | Lower | Bedroom | 16.4 | 10.5 | |
| Room 12 | Lower | Utility R | 18.37 | 13.12 | |
| Room 13 | Lower | Utility R | 27.55 | 9.84 |
| Washroom Type | No. of Pieces | Level |
| Washroom Type 1 | 3 | Main |
| Washroom Type 2 | 4 | Main |
| Washroom Type 3 | 0 | |
| Washroom Type 4 | 0 | |
| Washroom Type 5 | 0 |
| Total Area: | 0.00 |
| Approximatly Age: | 51-99 |
| Property Type: | Detached |
| Style: | Bungalow |
| Exterior: | Other |
| Garage Type: | Attached |
| (Parking/)Drive: | Inside Ent |
| Drive Parking Spaces: | 6 |
| Park #1 | |
| Parking Type: | Inside Ent |
| Park #2 | |
| Parking Type: | Inside Ent |
| Park #3 | |
| Parking Type: | Private |
| Pool: | None |
| Other Structures: | Shed |
| Approximatly Age: | 51-99 |
| Approximatly Square Footage: | 1100-1500 |
| CAC Included: | N |
| Water Included: | N |
| Cabel TV Included: | N |
| Common Elements Included: | N |
| Heat Included: | N |
| Parking Included: | N |
| Condo Tax Included: | N |
| Building Insurance Included: | N |
| Fireplace/Stove: | N |
| Heat Type: | Forced Air |
| Central Air Conditioning: | Central Air |
| Central Vac: | N |
| Laundry Level: | Syste |
| Ensuite Laundry: | F |
| Sewers: | Septic |
| Water: | Drilled W |
| Water Supply Types: | Drilled Well |
| Utilities-Hydro: | Y |
$
%
Years
This calculator is for demonstration purposes only. Always consult a professional
financial advisor before making personal financial decisions.
| Although the information displayed is believed to be accurate, no warranties or representations are made of any kind. |
| RE/MAX PEMBROKE REALTY LTD. |
|
|

Noble Sahota
Broker
Dir:
416-889-2418
Bus:
416-889-2418
Fax:
905-789-6200
| Book Showing | Email a Friend |
Jump To:
At a Glance:
| Type: | Freehold - Detached |
| Area: | Renfrew |
| Municipality: | Laurentian Valley |
| Neighbourhood: | 531 - Laurentian Valley |
| Style: | Bungalow |
| Approximate Age: | 51-99 |
| Tax: | $3,251 |
| Beds: | 3+1 |
| Baths: | 2 |
| Fireplace: | N |
| Pool: | None |
Locatin Map:
Payment Calculator:
.png?src=Custom)
