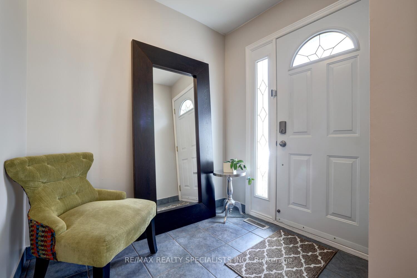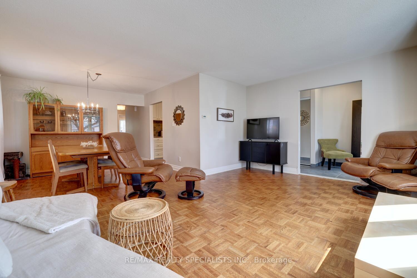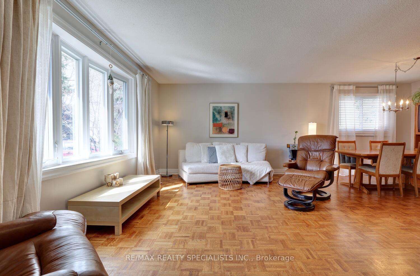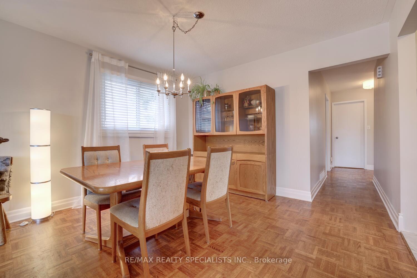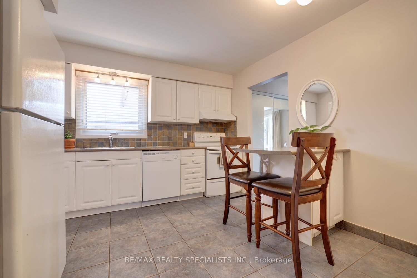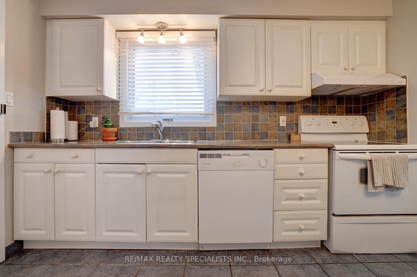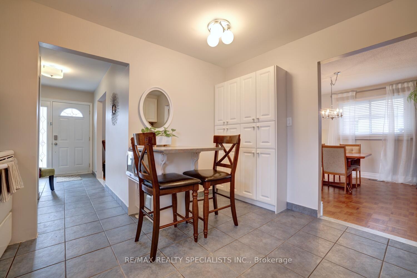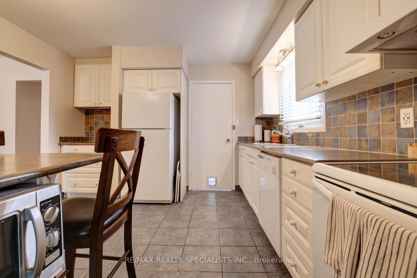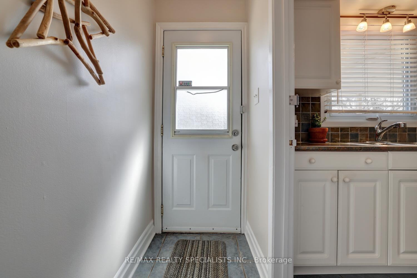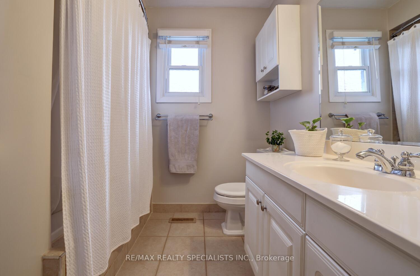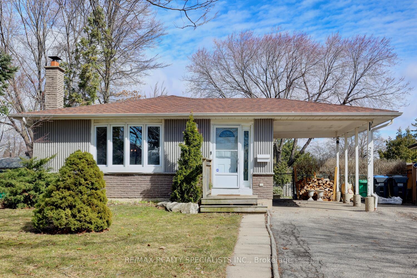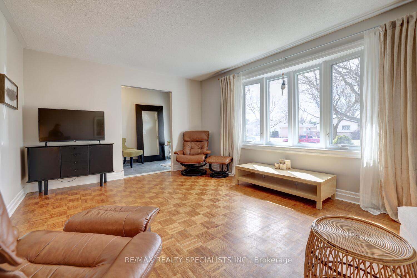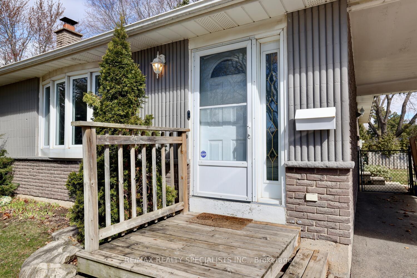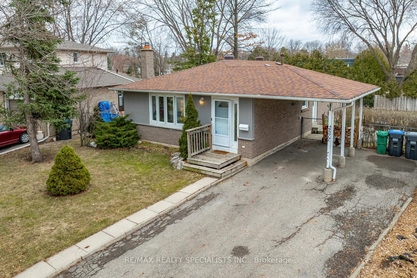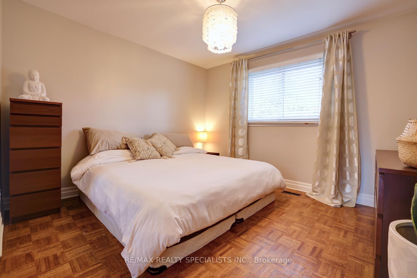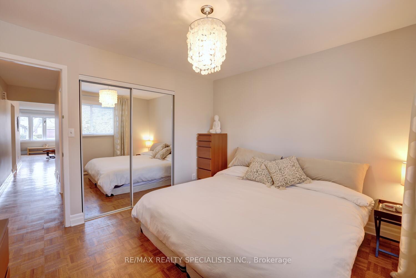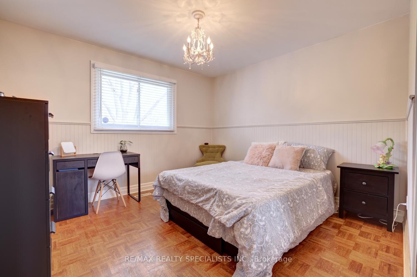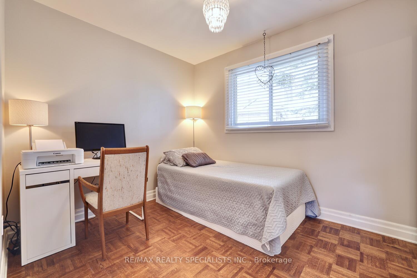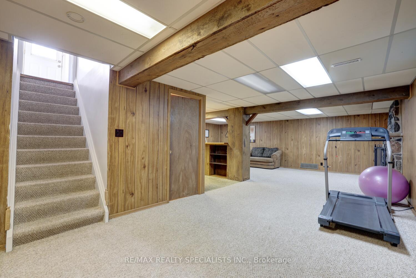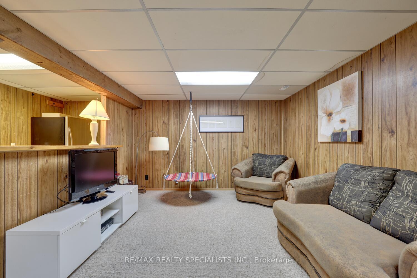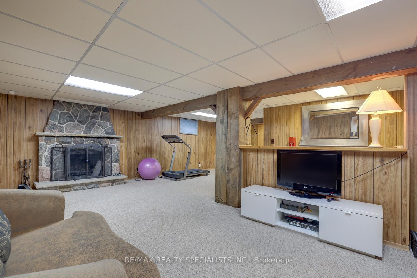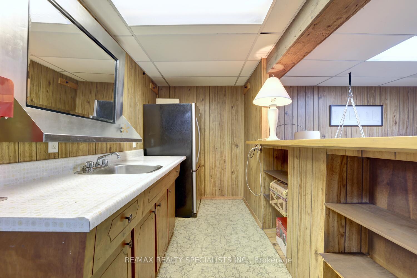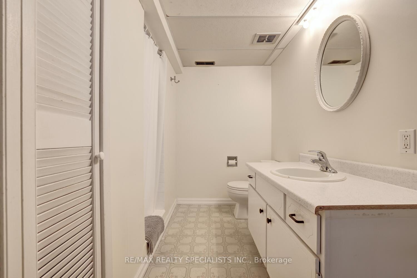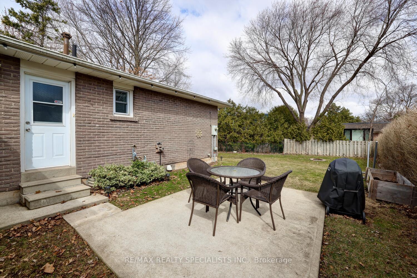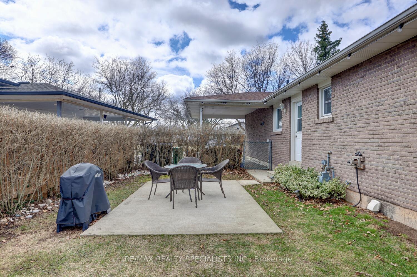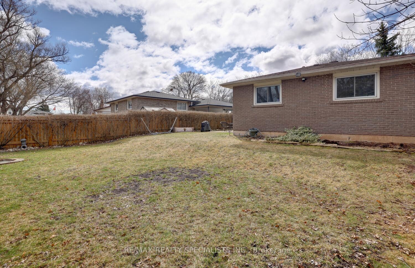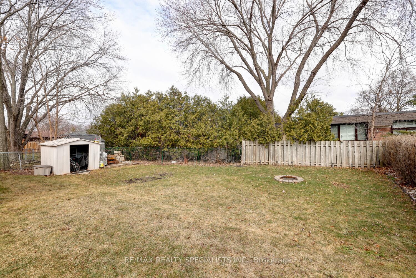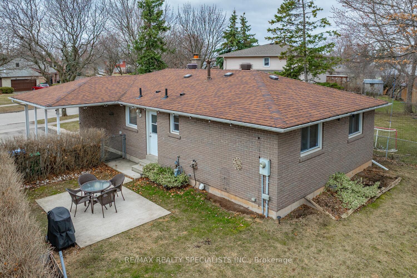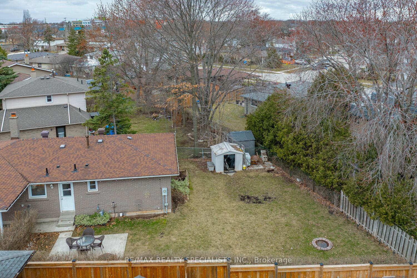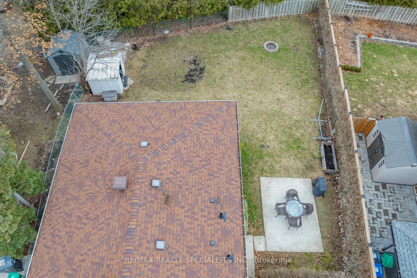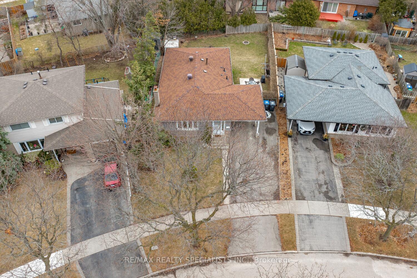$1,150,000
Available - For Sale
Listing ID: W12043230
2577 Merrington Cres , Mississauga, L5K 2B8, Peel
| Fantastic 3 bedroom bungalow located in the sought after area of Sheridan Homelands. Nestled on a 47 by 116 foot lot with carport and driveway that fits up to 3 cars. Spacious living/dining room area with parquet floors. Charming kitchen area with breakfast bar, built-in pantry, ceramic floor and backsplash. Parquet floors throughout all bedrooms with mirrored closets and main 4 piece bathroom with soaker tub. Separate side entrance leading to a finished open concept basement with floor to ceiling stone fireplace, wet bar, 3 piece bathroom, and lots of storage space. Fully fenced backyard, garden shed, fire pit, and side patio area. Great curb appeal with newer roof 10 years (approx.), doors/facia (2007), and main level windows (2003). Premium location close to schools, parks, trails, transit, highways, and Clarkson Go Station. |
| Price | $1,150,000 |
| Taxes: | $5715.00 |
| Occupancy by: | Owner |
| Address: | 2577 Merrington Cres , Mississauga, L5K 2B8, Peel |
| Directions/Cross Streets: | Winston Churchill and Dundas |
| Rooms: | 6 |
| Rooms +: | 3 |
| Bedrooms: | 3 |
| Bedrooms +: | 0 |
| Family Room: | F |
| Basement: | Finished, Separate Ent |
| Level/Floor | Room | Length(ft) | Width(ft) | Descriptions | |
| Room 1 | Main | Living Ro | 17.84 | 12.07 | Parquet, Overlooks Frontyard |
| Room 2 | Main | Dining Ro | 11.84 | 10.43 | Parquet, Open Concept |
| Room 3 | Main | Kitchen | 11.74 | 11.25 | Ceramic Floor, Ceramic Backsplash, Breakfast Bar |
| Room 4 | Main | Bedroom | 11.84 | 10.92 | Parquet, Mirrored Closet, Overlooks Backyard |
| Room 5 | Main | Bedroom 2 | 11.84 | 10.92 | Parquet, Mirrored Closet, Overlooks Backyard |
| Room 6 | Main | Bedroom 3 | 9.74 | 8.43 | Parquet, Mirrored Closet |
| Room 7 | Basement | Recreatio | 23.32 | 10.5 | Broadloom, Fireplace, Wet Bar |
| Room 8 | Basement | Play | 17.74 | 10.66 | Broadloom, Open Concept, 3 Pc Bath |
| Washroom Type | No. of Pieces | Level |
| Washroom Type 1 | 4 | Main |
| Washroom Type 2 | 3 | Basement |
| Washroom Type 3 | 0 | |
| Washroom Type 4 | 0 | |
| Washroom Type 5 | 0 |
| Total Area: | 0.00 |
| Property Type: | Detached |
| Style: | Bungalow |
| Exterior: | Brick |
| Garage Type: | Carport |
| (Parking/)Drive: | Private |
| Drive Parking Spaces: | 3 |
| Park #1 | |
| Parking Type: | Private |
| Park #2 | |
| Parking Type: | Private |
| Pool: | None |
| Approximatly Square Footage: | 1100-1500 |
| CAC Included: | N |
| Water Included: | N |
| Cabel TV Included: | N |
| Common Elements Included: | N |
| Heat Included: | N |
| Parking Included: | N |
| Condo Tax Included: | N |
| Building Insurance Included: | N |
| Fireplace/Stove: | Y |
| Heat Type: | Forced Air |
| Central Air Conditioning: | Central Air |
| Central Vac: | N |
| Laundry Level: | Syste |
| Ensuite Laundry: | F |
| Sewers: | Sewer |
$
%
Years
This calculator is for demonstration purposes only. Always consult a professional
financial advisor before making personal financial decisions.
| Although the information displayed is believed to be accurate, no warranties or representations are made of any kind. |
| RE/MAX REALTY SPECIALISTS INC. |
|
|

Noble Sahota
Broker
Dir:
416-889-2418
Bus:
416-889-2418
Fax:
905-789-6200
| Virtual Tour | Book Showing | Email a Friend |
Jump To:
At a Glance:
| Type: | Freehold - Detached |
| Area: | Peel |
| Municipality: | Mississauga |
| Neighbourhood: | Sheridan |
| Style: | Bungalow |
| Tax: | $5,715 |
| Beds: | 3 |
| Baths: | 2 |
| Fireplace: | Y |
| Pool: | None |
Locatin Map:
Payment Calculator:
.png?src=Custom)
