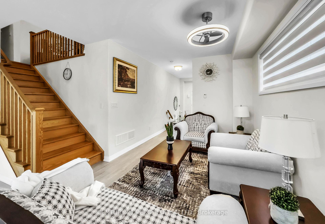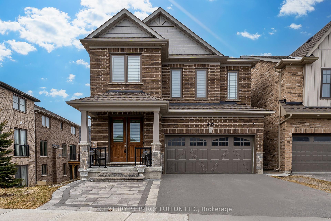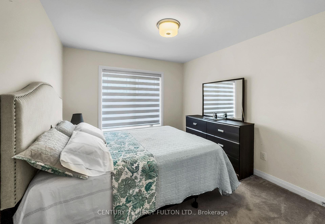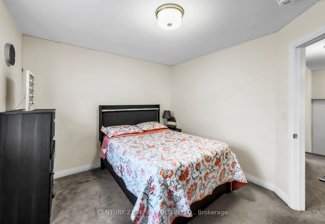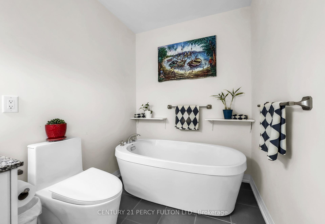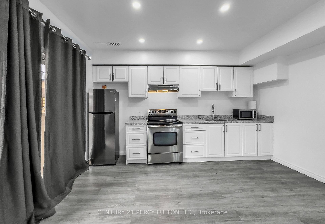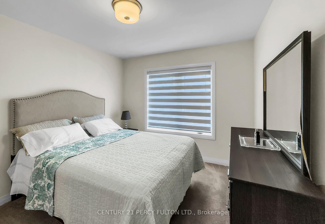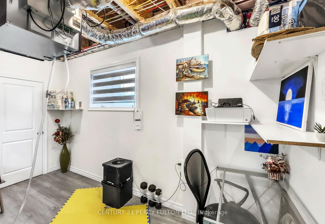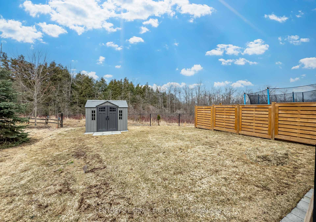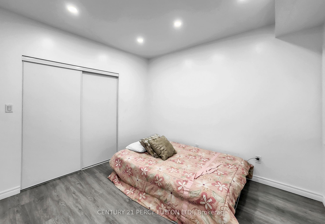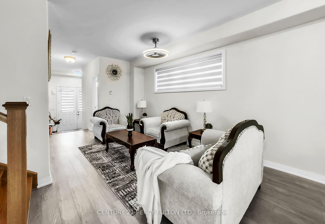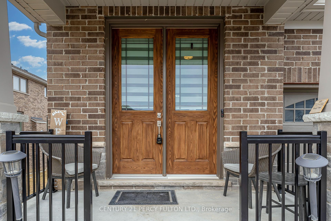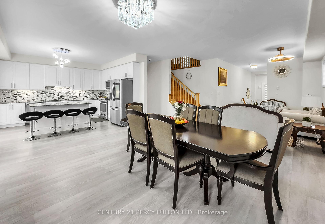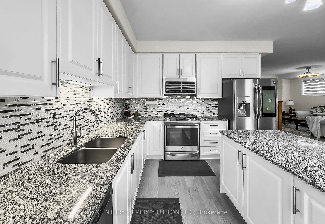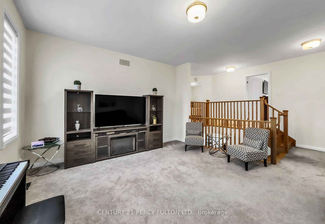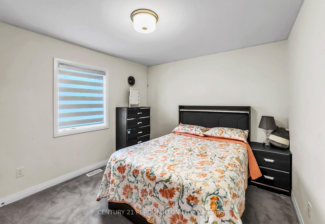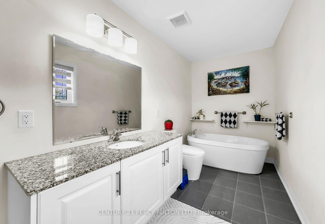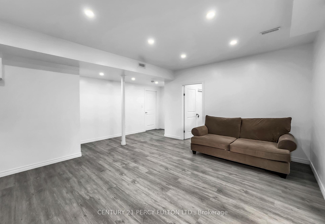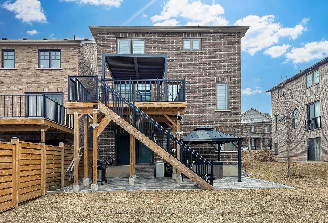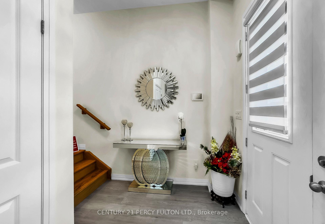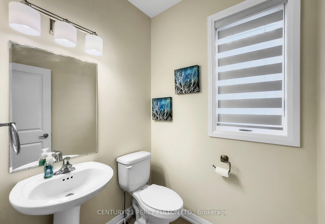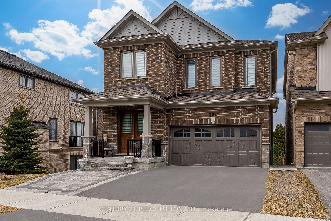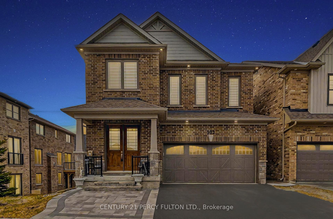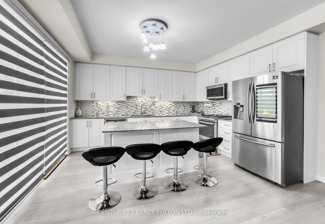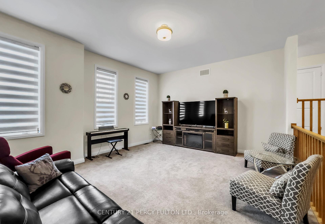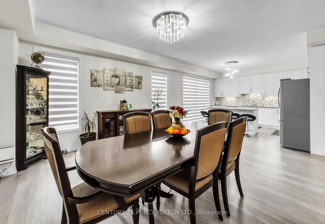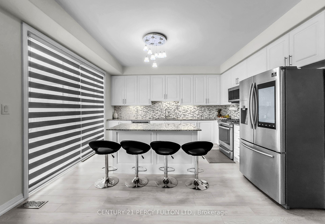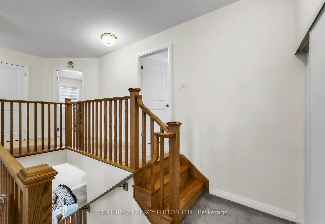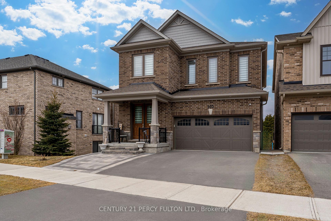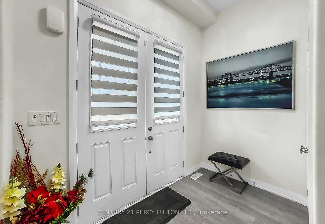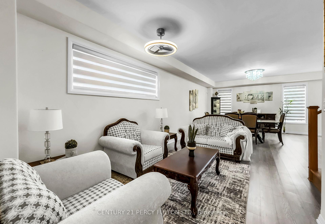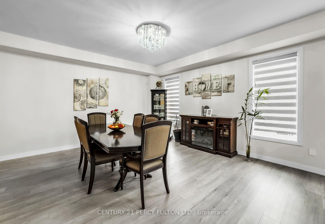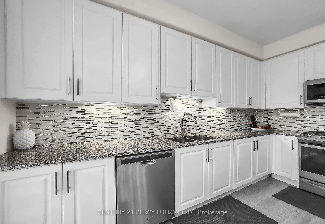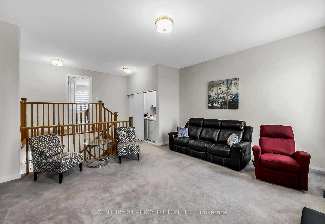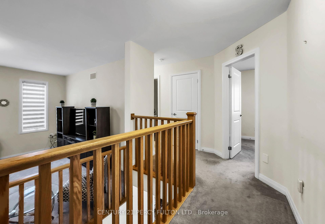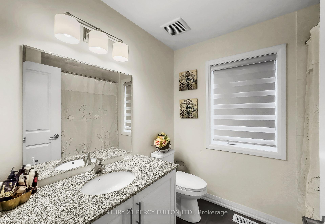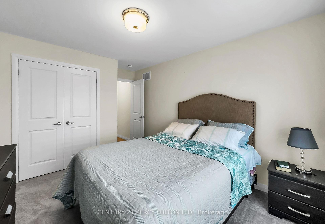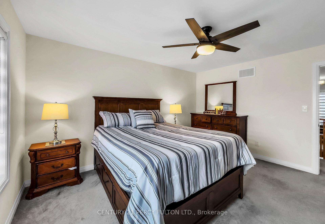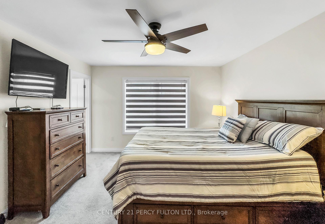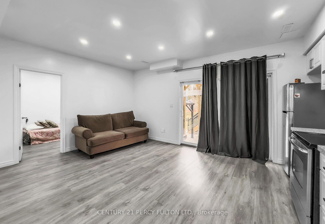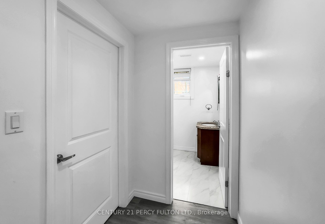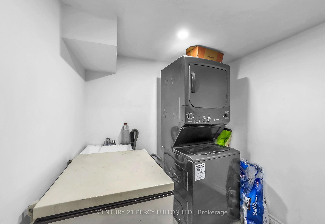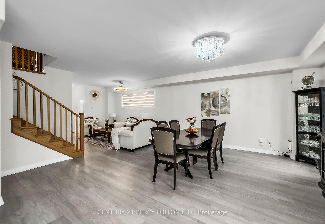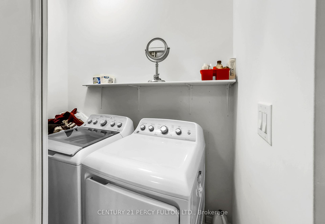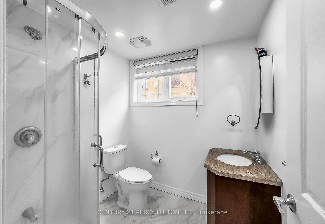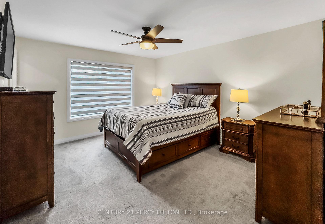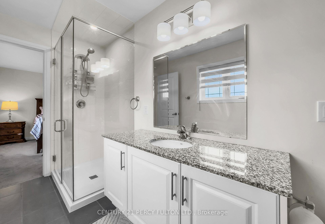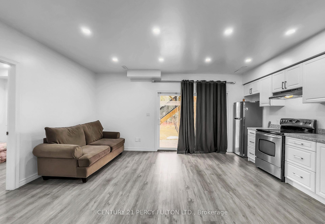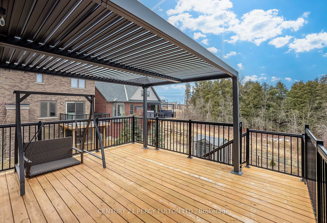$749,000
Available - For Sale
Listing ID: X12061118
302 Cullen Trai , Peterborough, K9H 0J8, Peterborough
| Welcome to 302 Cullen Trail** This stunning 3+1bedroom detached home backing onto a beautiful ravine, offering privacy and breathtaking views. The open-concept layout is perfect for family living and entertaining. Enjoy summer nights in the professionally landscaped backyard featuring interlock stonework (front and back), a custom deck with railings, outdoor foot lights, and your very own hot tub.The partially finished walkout basement comes complete with a kitchen and separate entrance, offering excellent in-law. Interior upgrades include elegant chandeliers and light fixtures, backsplash, zipper blinds and shades throughout, and quality appliances. The garage has custom shelving for added storage and convenience. Move-in ready and located in a quiet, family-friendly area this home combines comfort, style, and functionality in a rare ravine setting. Don't miss it! |
| Price | $749,000 |
| Taxes: | $5802.00 |
| Occupancy by: | Owner+T |
| Address: | 302 Cullen Trai , Peterborough, K9H 0J8, Peterborough |
| Directions/Cross Streets: | CHEMONG RD & LINE ROAD 3 |
| Rooms: | 7 |
| Rooms +: | 3 |
| Bedrooms: | 3 |
| Bedrooms +: | 1 |
| Family Room: | T |
| Basement: | Finished wit |
| Level/Floor | Room | Length(ft) | Width(ft) | Descriptions | |
| Room 1 | Main | Living Ro | 14.99 | 10.66 | Laminate, Window, Combined w/Dining |
| Room 2 | Main | Dining Ro | 13.42 | 16.17 | Laminate, Window, Combined w/Living |
| Room 3 | Main | Kitchen | 13.84 | 11.15 | Laminate, W/O To Deck, Breakfast Bar |
| Room 4 | In Between | Family Ro | 13.48 | 17.42 | Broadloom, Window |
| Room 5 | Second | Bedroom | 14.01 | 12.07 | Broadloom, Window, Walk-In Closet(s) |
| Room 6 | Second | Bedroom 2 | 11.68 | 10.07 | Broadloom, Window, Closet |
| Room 7 | Second | Bedroom 3 | 11.58 | 10.07 | Broadloom, Window, Closet |
| Room 8 | Basement | Great Roo | 13.74 | 10.07 | Laminate, Window |
| Room 9 | Basement | Kitchen | 13.74 | 7.58 | Laminate, Open Concept |
| Room 10 | Basement | Bedroom 4 | 11.09 | 10.17 | Laminate, Window |
| Washroom Type | No. of Pieces | Level |
| Washroom Type 1 | 4 | Second |
| Washroom Type 2 | 2 | Main |
| Washroom Type 3 | 3 | Basement |
| Washroom Type 4 | 0 | |
| Washroom Type 5 | 0 |
| Total Area: | 0.00 |
| Property Type: | Detached |
| Style: | 2-Storey |
| Exterior: | Brick |
| Garage Type: | Attached |
| (Parking/)Drive: | Private |
| Drive Parking Spaces: | 2 |
| Park #1 | |
| Parking Type: | Private |
| Park #2 | |
| Parking Type: | Private |
| Pool: | None |
| Approximatly Square Footage: | 2000-2500 |
| CAC Included: | N |
| Water Included: | N |
| Cabel TV Included: | N |
| Common Elements Included: | N |
| Heat Included: | N |
| Parking Included: | N |
| Condo Tax Included: | N |
| Building Insurance Included: | N |
| Fireplace/Stove: | Y |
| Heat Type: | Forced Air |
| Central Air Conditioning: | Central Air |
| Central Vac: | N |
| Laundry Level: | Syste |
| Ensuite Laundry: | F |
| Sewers: | Sewer |
$
%
Years
This calculator is for demonstration purposes only. Always consult a professional
financial advisor before making personal financial decisions.
| Although the information displayed is believed to be accurate, no warranties or representations are made of any kind. |
| CENTURY 21 PERCY FULTON LTD. |
|
|

Noble Sahota
Broker
Dir:
416-889-2418
Bus:
416-889-2418
Fax:
905-789-6200
| Book Showing | Email a Friend |
Jump To:
At a Glance:
| Type: | Freehold - Detached |
| Area: | Peterborough |
| Municipality: | Peterborough |
| Neighbourhood: | Northcrest |
| Style: | 2-Storey |
| Tax: | $5,802 |
| Beds: | 3+1 |
| Baths: | 4 |
| Fireplace: | Y |
| Pool: | None |
Locatin Map:
Payment Calculator:
.png?src=Custom)
