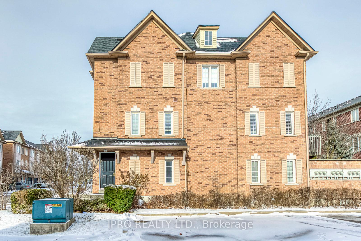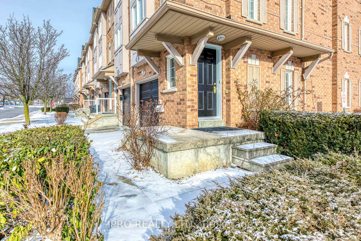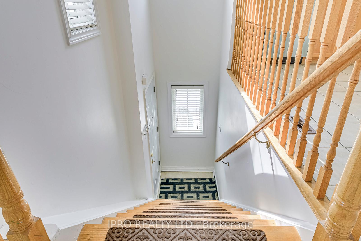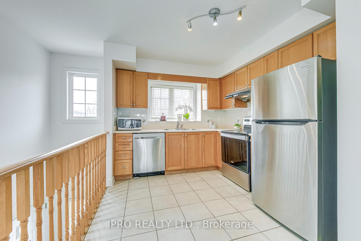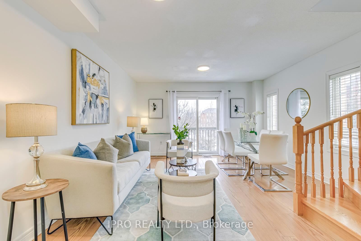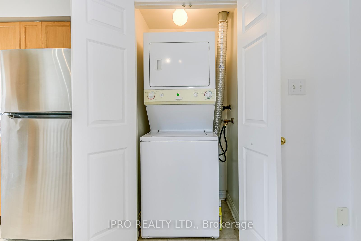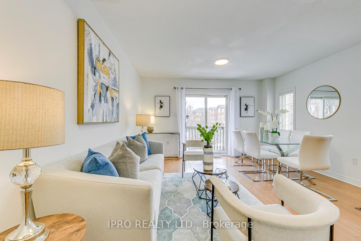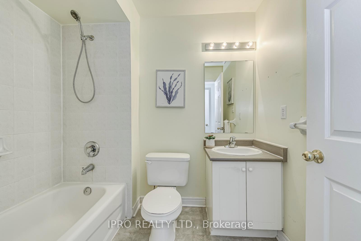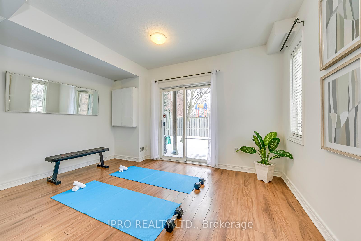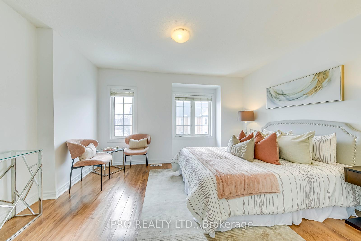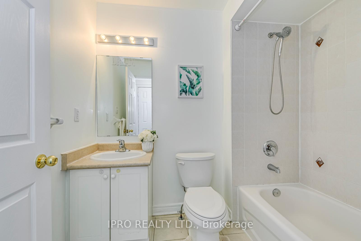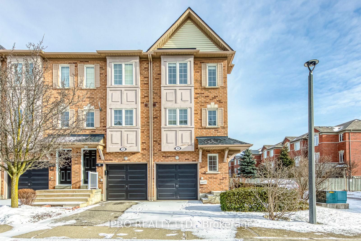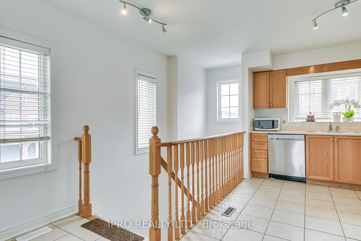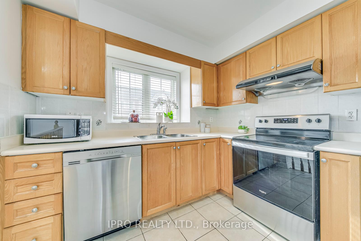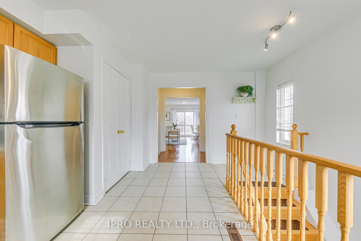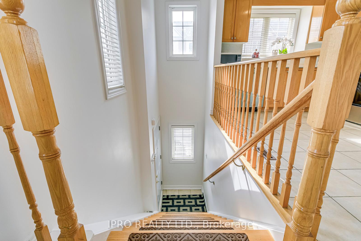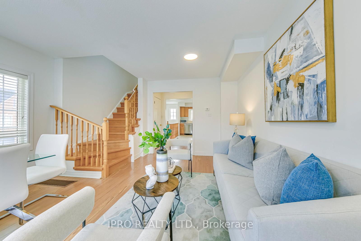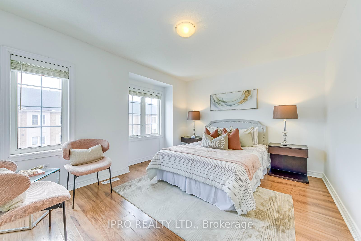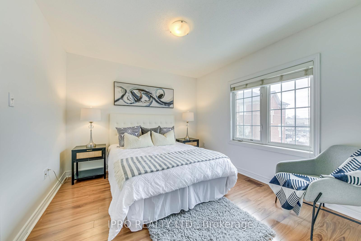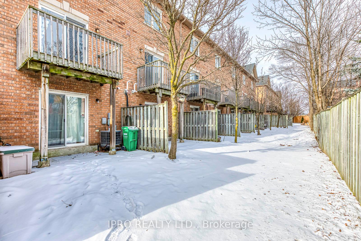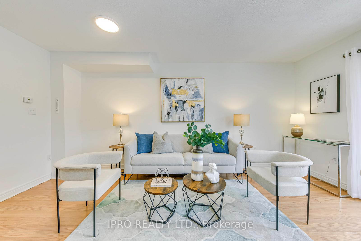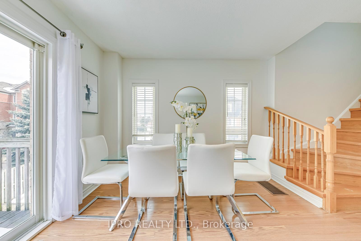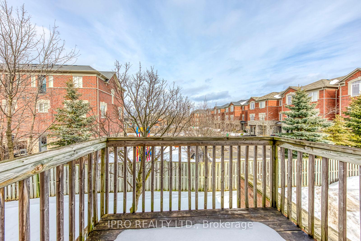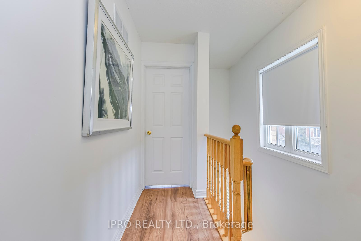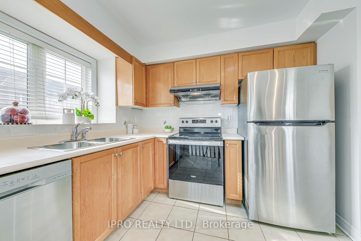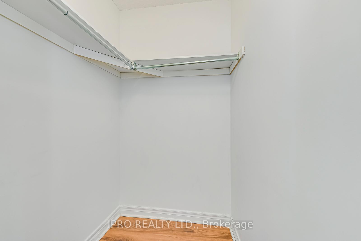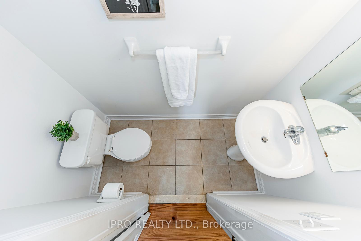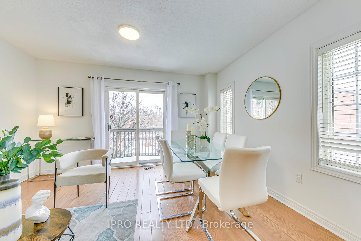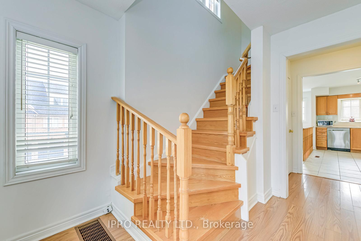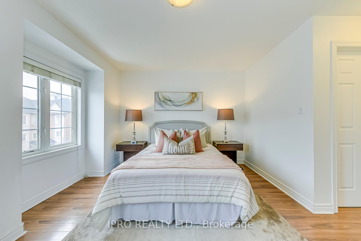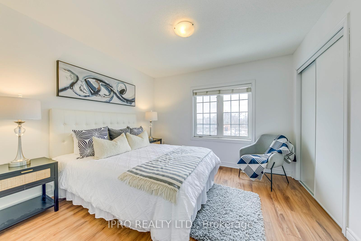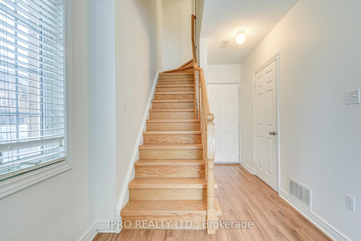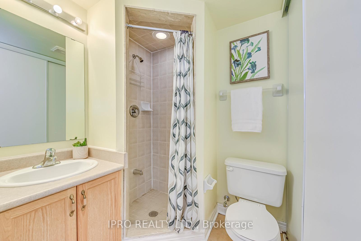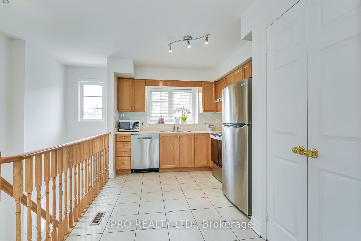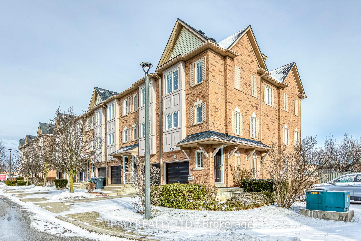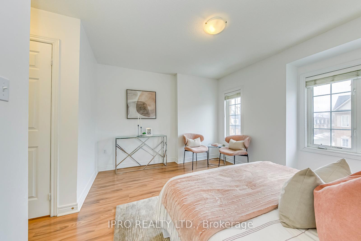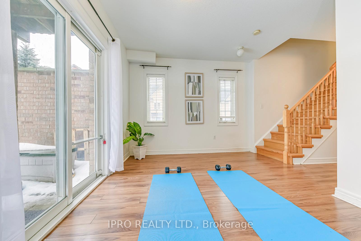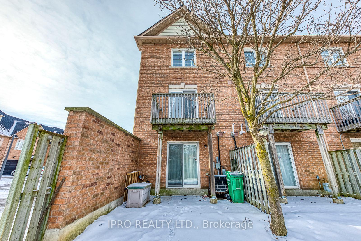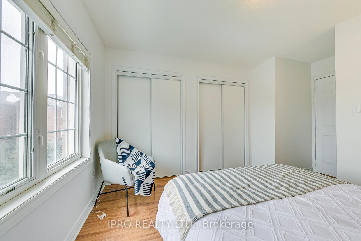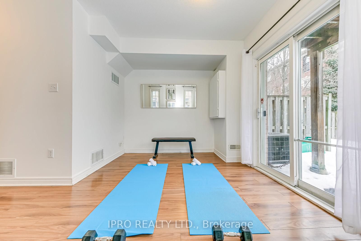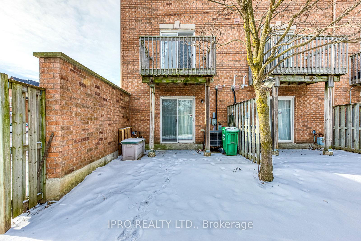$3,250
Available - For Rent
Listing ID: W12061116
1128 Dundas Stre West , Mississauga, L5C 1E1, Peel
| Beautiful end-unit condo townhouse in a prime, convenient neighborhood. This home features two well-appointed bedrooms on the 2nd floor, each with a private en-suite 4-piece bathroom. The main floor boasts a bright and spacious living room with a balcony, perfect for relaxing or entertaining. The ground floor offers a cozy family room with a walkout to the backyard, providing additional living space and outdoor access. Family room can also function as an additional bedroom, complete with its own 3-piece en-suite bathroom. Recent updates include: Hot water tank (2025), Front door/Garage door (2024), Roof/Furnace/AC/Fridge/Dishwasher/Stove (2022). Close to all amenities: 1) Public Transit: MiWay, Cooksville/Port Credit GO. 2) Highways: QEW & 403. 3) Top-rated Schools: Hawthorn PS (8.1) and Woodlands SS (8.2). 4) Community Centres: Erindale Community Hall and Huron Park Recreation Centre. 5) Grocery Stores: FreshCO, Real Canadian Superstore, T&T, Adonis, Costco, and etc. 6) Hospitals: Credit Valley Hospital and Mississauga Hospital. Vacant and move-in ready. Flexible possession date available. |
| Price | $3,250 |
| Taxes: | $0.00 |
| Occupancy by: | Vacant |
| Address: | 1128 Dundas Stre West , Mississauga, L5C 1E1, Peel |
| Postal Code: | L5C 1E1 |
| Province/State: | Peel |
| Directions/Cross Streets: | Dundas/Erindale |
| Level/Floor | Room | Length(ft) | Width(ft) | Descriptions | |
| Room 1 | Ground | Family Ro | 13.74 | 10.5 | Laminate, W/O To Yard |
| Room 2 | Main | Living Ro | 13.64 | 10.92 | Laminate, W/O To Balcony |
| Room 3 | Main | Dining Ro | 10 | 6.56 | Laminate, Combined w/Living |
| Room 4 | Main | Kitchen | 11.32 | 15.42 | Ceramic Floor |
| Room 5 | Second | Primary B | 13.68 | 10.99 | Laminate, 4 Pc Ensuite, Walk-In Closet(s) |
| Room 6 | Second | Bedroom 2 | 13.48 | 10.5 | Laminate, 4 Pc Ensuite |
| Washroom Type | No. of Pieces | Level |
| Washroom Type 1 | 4 | Second |
| Washroom Type 2 | 2 | Main |
| Washroom Type 3 | 3 | Ground |
| Washroom Type 4 | 0 | |
| Washroom Type 5 | 0 |
| Total Area: | 0.00 |
| Approximatly Age: | 16-30 |
| Washrooms: | 4 |
| Heat Type: | Forced Air |
| Central Air Conditioning: | Central Air |
| Elevator Lift: | False |
| Although the information displayed is believed to be accurate, no warranties or representations are made of any kind. |
| IPRO REALTY LTD. |
|
|

Noble Sahota
Broker
Dir:
416-889-2418
Bus:
416-889-2418
Fax:
905-789-6200
| Virtual Tour | Book Showing | Email a Friend |
Jump To:
At a Glance:
| Type: | Com - Condo Townhouse |
| Area: | Peel |
| Municipality: | Mississauga |
| Neighbourhood: | Erindale |
| Style: | 3-Storey |
| Approximate Age: | 16-30 |
| Beds: | 2+1 |
| Baths: | 4 |
| Fireplace: | N |
Locatin Map:
.png?src=Custom)
