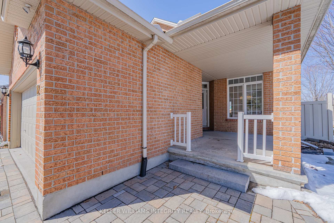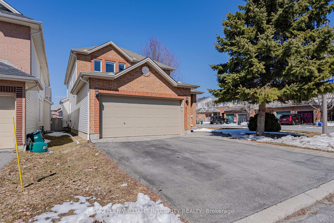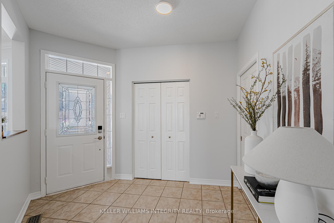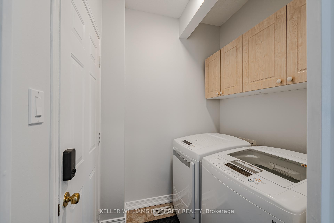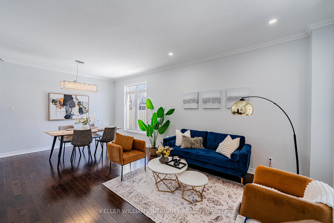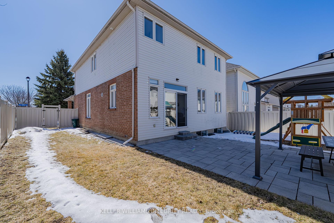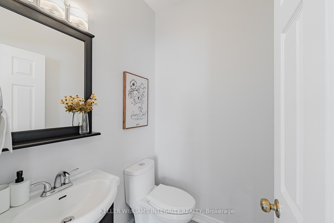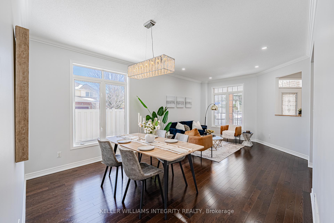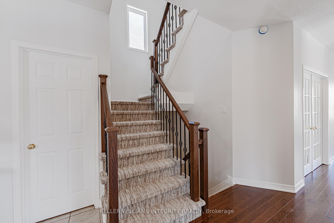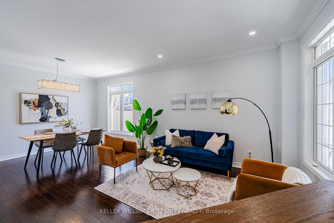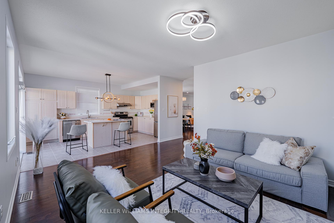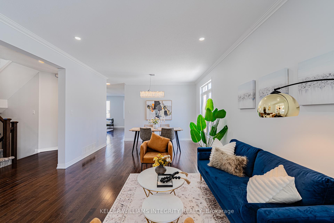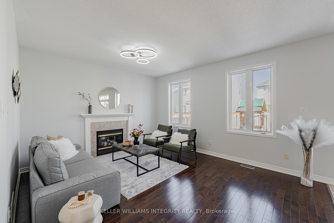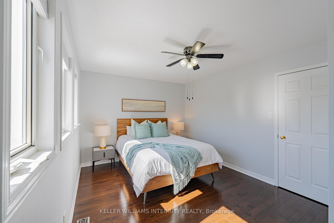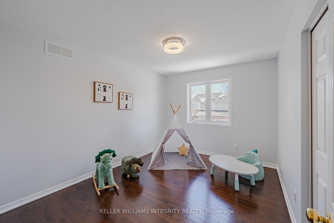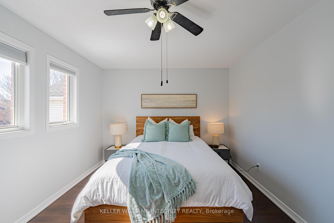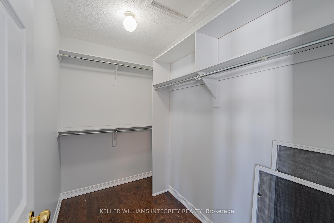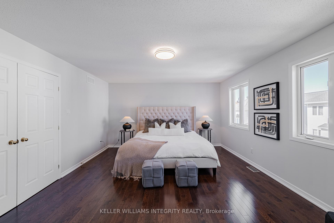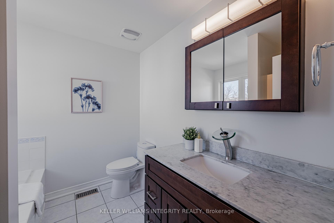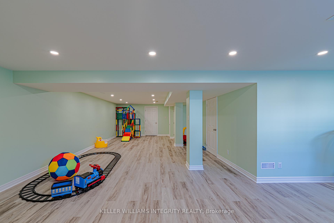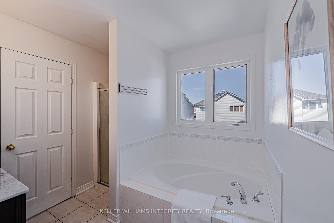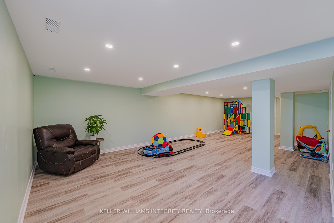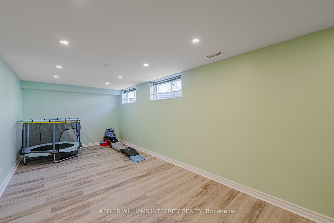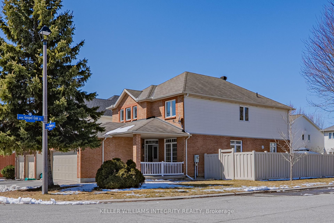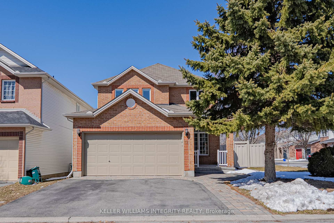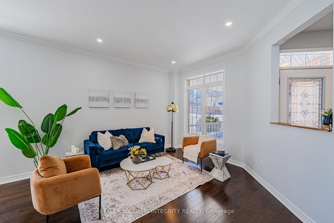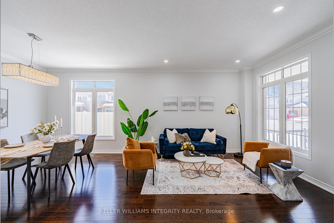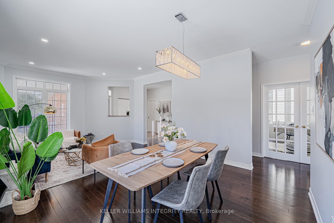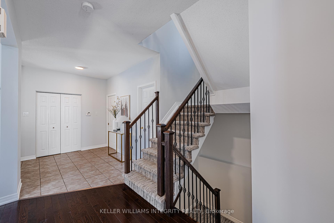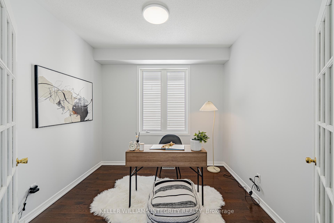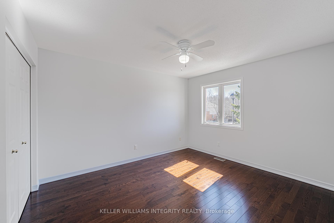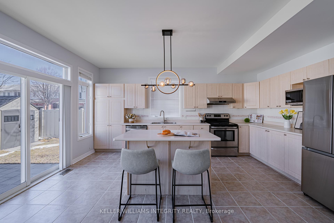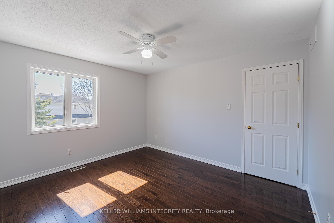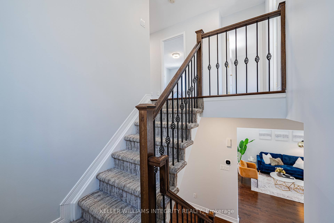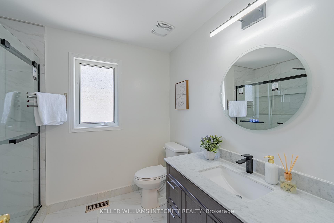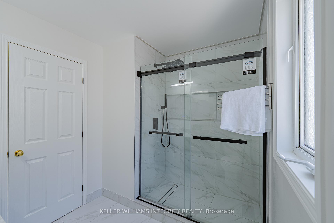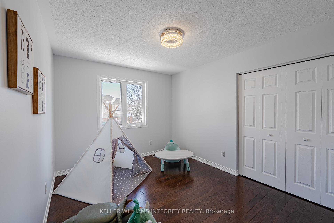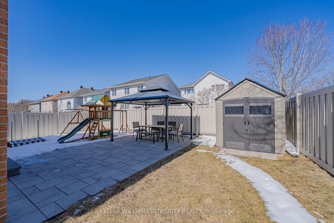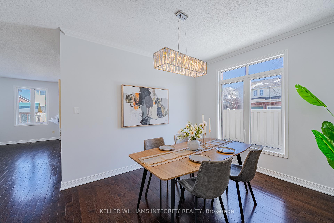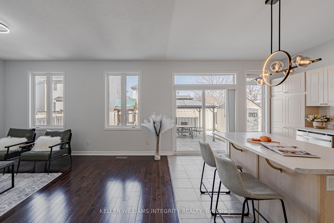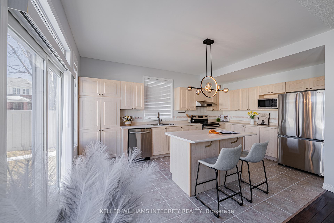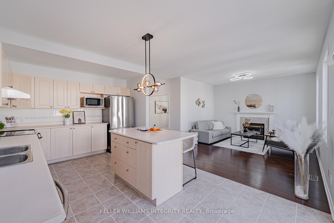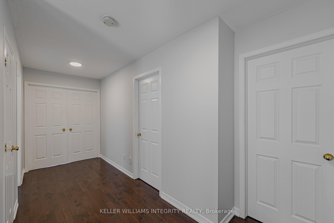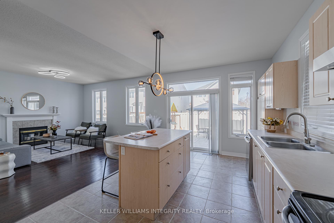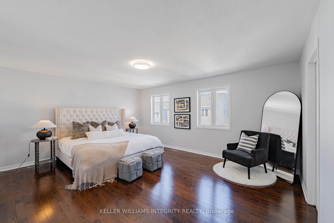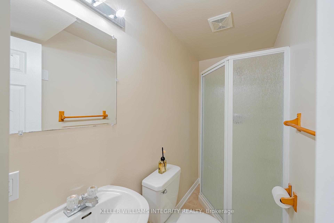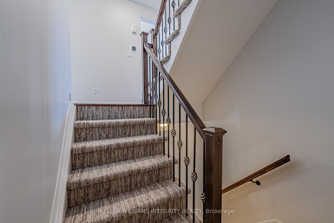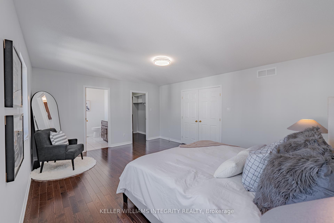$849,900
Available - For Sale
Listing ID: X12060243
72 Upney Driv , Barrhaven, K2J 5G6, Ottawa
| Welcome to Your Dream Home in the Heart of Barrhaven! Nestled on a spacious corner lot, this stunning 4-bedroom, 4-bathroom single-family home offers the perfect blend of luxury, comfort, and modern upgrades. Freshly painted and featuring rich hardwood floors throughout the main and second levels, this home is move-in ready. A bright den provides an ideal work-from-home space, while the sunlit living and dining areas create the perfect setting for gatherings. At the heart of the home, the gourmet kitchen boasts brand-new appliances, ample cabinetry, and a sunny breakfast area overlooking the inviting family room with a cozy gas fireplace. Patio doors open to a beautifully landscaped backyard, complete with interlock, a charming gazebo, and a play structureideal for summer barbecues and relaxing evenings. Upstairs, the primary suite offers a walk-in closet and a luxurious 4-piece ensuite. Three additional generously sized bedrooms and a full bathroom complete this level. The fully finished basement provides incredible versatility, with space for a recreation room, guest suite, kids' play area, or home gymplus an additional full bathroom! Located in a fantastic family-friendly neighborhood, just minutes from top-rated schools, parks, and all essential amenities. This vacant home is move-in ready and easy to show. Dont miss outschedule your private tour today! |
| Price | $849,900 |
| Taxes: | $5716.89 |
| Occupancy by: | Vacant |
| Address: | 72 Upney Driv , Barrhaven, K2J 5G6, Ottawa |
| Directions/Cross Streets: | Upney Dr & Gospel Oak Dr |
| Rooms: | 8 |
| Bedrooms: | 4 |
| Bedrooms +: | 0 |
| Family Room: | T |
| Basement: | Finished, Full |
| Level/Floor | Room | Length(ft) | Width(ft) | Descriptions | |
| Room 1 | Main | Foyer | 10.66 | 10.36 | |
| Room 2 | Main | Laundry | 5.18 | 5.74 | |
| Room 3 | Main | Living Ro | 21.58 | 12.6 | Combined w/Dining |
| Room 4 | Main | Family Ro | 15.06 | 12.96 | |
| Room 5 | Main | Kitchen | 10.86 | 17.15 | |
| Room 6 | Main | Office | 9.81 | 9.25 | |
| Room 7 | Main | Bathroom | 5.18 | 4.53 | 2 Pc Bath |
| Room 8 | Second | Primary B | 17.42 | 13.94 | |
| Room 9 | Second | Bathroom | 8.3 | 8.5 | 4 Pc Ensuite |
| Room 10 | Second | Bathroom | 7.18 | 8.63 | 3 Pc Bath |
| Room 11 | Second | Bedroom 2 | 14.6 | 10.63 | |
| Room 12 | Second | Bedroom 3 | 12.6 | 11.09 | |
| Room 13 | Second | Bedroom 4 | 12.6 | 9.74 | |
| Room 14 | Basement | Recreatio | 33.49 | 15.78 | |
| Room 15 | Basement | Bathroom | 7.97 | 3.67 | 3 Pc Bath |
| Washroom Type | No. of Pieces | Level |
| Washroom Type 1 | 2 | Main |
| Washroom Type 2 | 3 | Second |
| Washroom Type 3 | 4 | Second |
| Washroom Type 4 | 3 | Basement |
| Washroom Type 5 | 0 |
| Total Area: | 0.00 |
| Approximatly Age: | 16-30 |
| Property Type: | Detached |
| Style: | 2-Storey |
| Exterior: | Vinyl Siding, Brick |
| Garage Type: | Attached |
| Drive Parking Spaces: | 2 |
| Pool: | None |
| Approximatly Age: | 16-30 |
| Approximatly Square Footage: | 2000-2500 |
| CAC Included: | N |
| Water Included: | N |
| Cabel TV Included: | N |
| Common Elements Included: | N |
| Heat Included: | N |
| Parking Included: | N |
| Condo Tax Included: | N |
| Building Insurance Included: | N |
| Fireplace/Stove: | Y |
| Heat Type: | Forced Air |
| Central Air Conditioning: | Central Air |
| Central Vac: | N |
| Laundry Level: | Syste |
| Ensuite Laundry: | F |
| Sewers: | Sewer |
$
%
Years
This calculator is for demonstration purposes only. Always consult a professional
financial advisor before making personal financial decisions.
| Although the information displayed is believed to be accurate, no warranties or representations are made of any kind. |
| KELLER WILLIAMS INTEGRITY REALTY |
|
|

Noble Sahota
Broker
Dir:
416-889-2418
Bus:
416-889-2418
Fax:
905-789-6200
| Book Showing | Email a Friend |
Jump To:
At a Glance:
| Type: | Freehold - Detached |
| Area: | Ottawa |
| Municipality: | Barrhaven |
| Neighbourhood: | 7706 - Barrhaven - Longfields |
| Style: | 2-Storey |
| Approximate Age: | 16-30 |
| Tax: | $5,716.89 |
| Beds: | 4 |
| Baths: | 4 |
| Fireplace: | Y |
| Pool: | None |
Locatin Map:
Payment Calculator:
.png?src=Custom)
