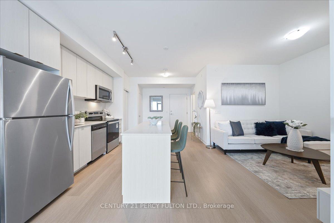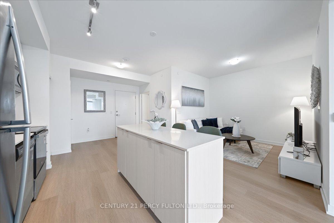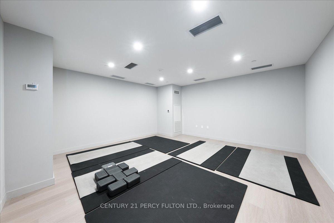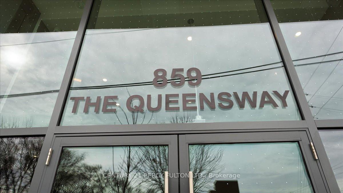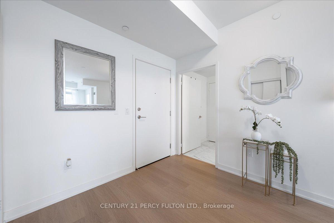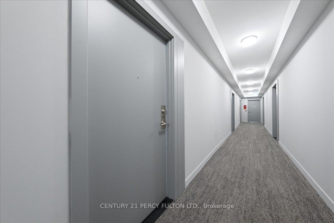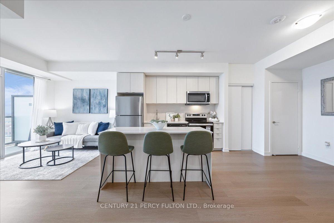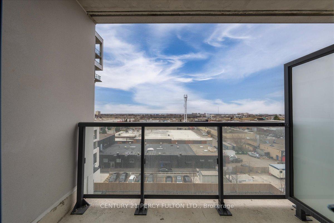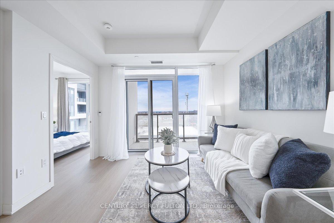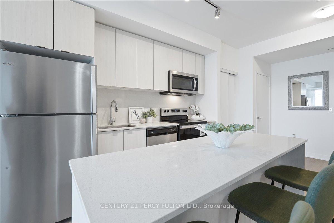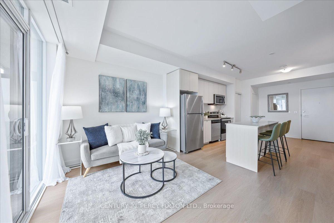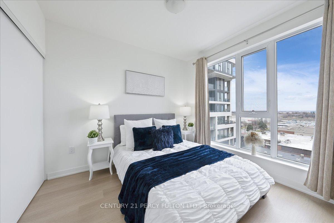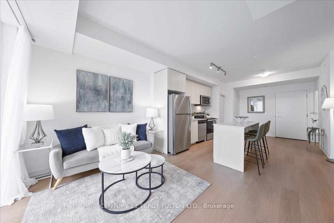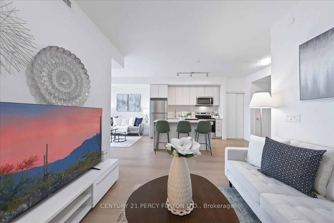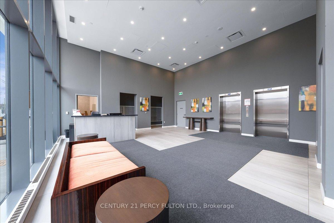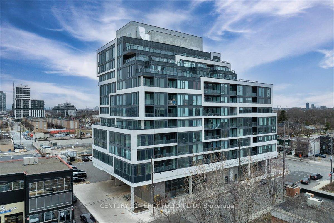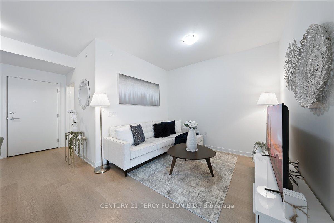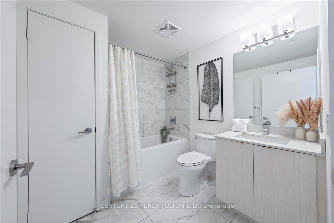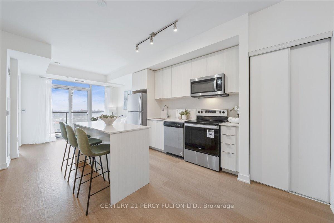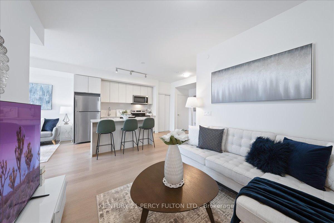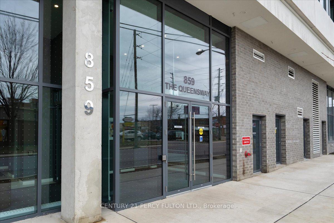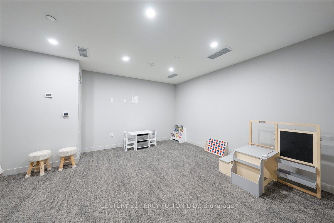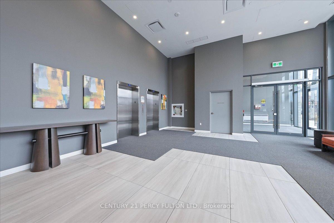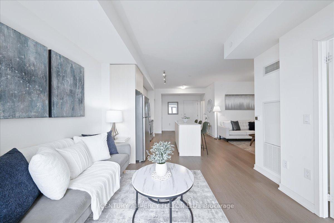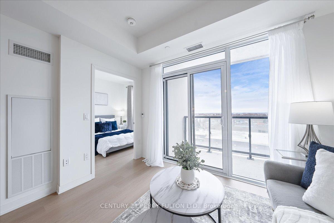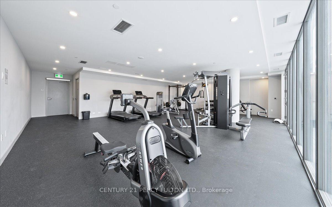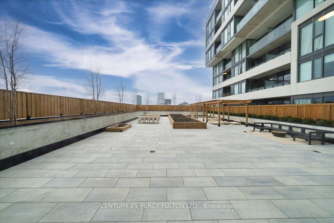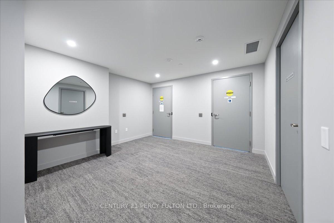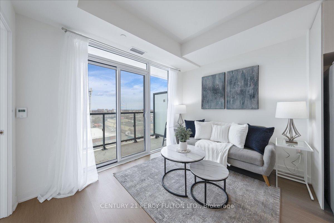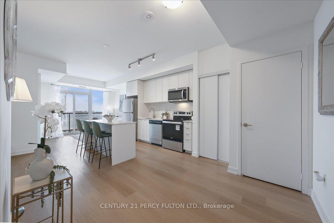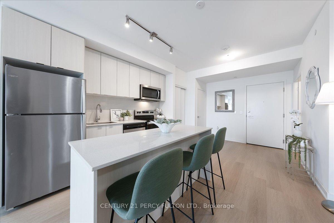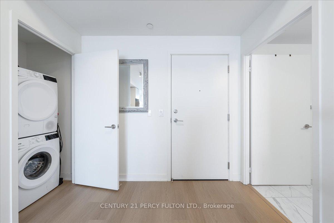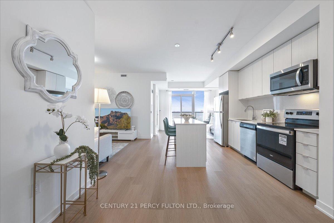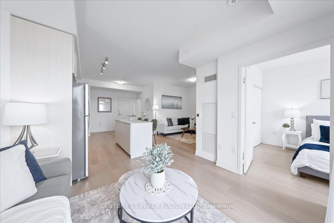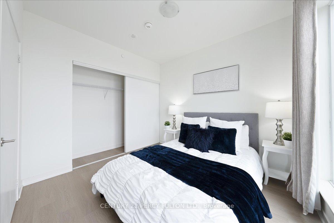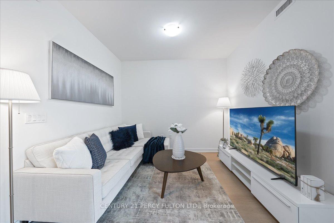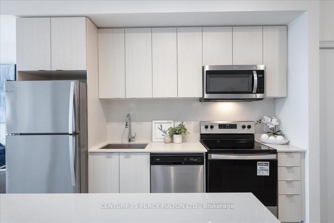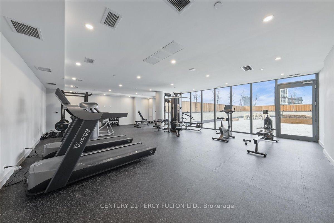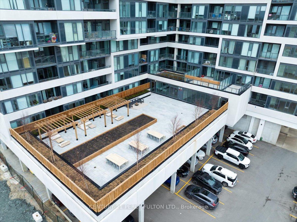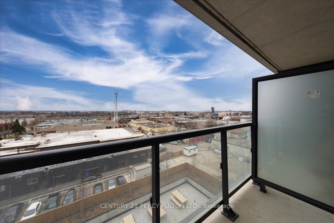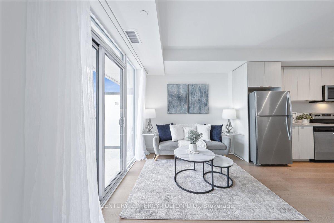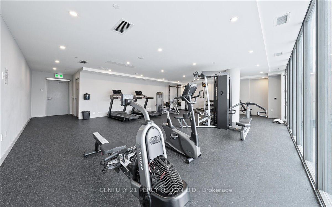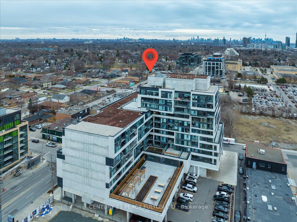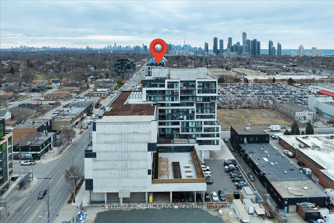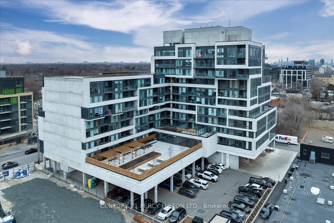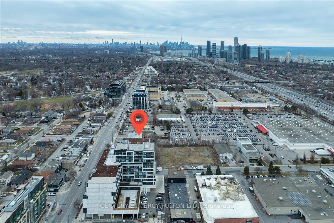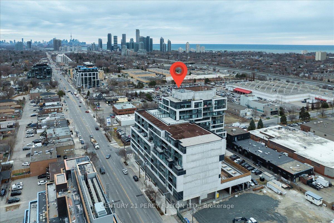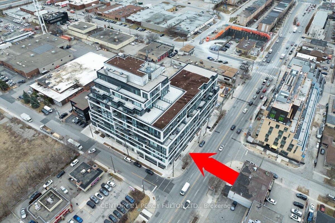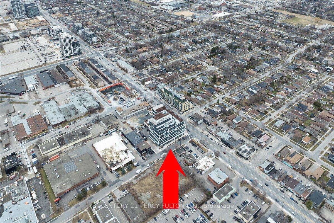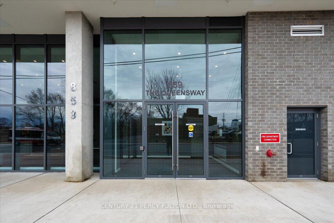$559,000
Available - For Sale
Listing ID: W12060469
859 The Queensway N/A , Toronto, M8Z 1N8, Toronto
| THIS UNIT HAS IT ALL - Prime Location, Modern, Spacious & upgraded! Comes With a Huge 'Flex' den for office/second bedroom/additional living space. Boasting Floor to Ceiling Windows w/ lots of natural light and modern finishes. The open-concept kitchen features upgraded backsplash, full size appliances and a 3 seat island, making it ideal for entertaining. 9ft Smooth Ceilings. Sophisticated bathroom w/ upgraded tiles and interior closet. South Facing Balcony w/ Unobstructed views of Lake Ontario in the distance. You'll find unparalleled convenience with easy access to transit, Hwy 427, Gardiner Expy, and multitude of local restaurants, cafes, parks, and entertainment options right at your doorstep. Sherway Gardens, Costco, and other essential shops are just minutes away. Amenities Include Lounge with Designer Kitchen, Private Dining Room, Children's Play Area, Full Size Gym, Outdoor Cabanas, BBQ & Outdoor Dining Areas & Lounge. |
| Price | $559,000 |
| Taxes: | $0.00 |
| Occupancy by: | Vacant |
| Address: | 859 The Queensway N/A , Toronto, M8Z 1N8, Toronto |
| Postal Code: | M8Z 1N8 |
| Province/State: | Toronto |
| Directions/Cross Streets: | The Queensway/Islington |
| Level/Floor | Room | Length(ft) | Width(ft) | Descriptions | |
| Room 1 | Main | Kitchen | 26.8 | 11.48 | Stainless Steel Appl, Centre Island, Backsplash |
| Room 2 | Main | Living Ro | 26.8 | 11.48 | W/O To Balcony, Open Concept, Combined w/Kitchen |
| Room 3 | Main | Bedroom | 10.99 | 9.41 | Large Closet, Window Floor to Ceil, Vinyl Floor |
| Room 4 | Main | Den | 10.69 | 8.3 | Vinyl Floor, Open Concept |
| Washroom Type | No. of Pieces | Level |
| Washroom Type 1 | 4 | Main |
| Washroom Type 2 | 0 | |
| Washroom Type 3 | 0 | |
| Washroom Type 4 | 0 | |
| Washroom Type 5 | 0 |
| Total Area: | 0.00 |
| Approximatly Age: | New |
| Washrooms: | 1 |
| Heat Type: | Forced Air |
| Central Air Conditioning: | Central Air |
$
%
Years
This calculator is for demonstration purposes only. Always consult a professional
financial advisor before making personal financial decisions.
| Although the information displayed is believed to be accurate, no warranties or representations are made of any kind. |
| CENTURY 21 PERCY FULTON LTD. |
|
|

Noble Sahota
Broker
Dir:
416-889-2418
Bus:
416-889-2418
Fax:
905-789-6200
| Book Showing | Email a Friend |
Jump To:
At a Glance:
| Type: | Com - Condo Apartment |
| Area: | Toronto |
| Municipality: | Toronto W07 |
| Neighbourhood: | Stonegate-Queensway |
| Style: | Apartment |
| Approximate Age: | New |
| Maintenance Fee: | $530.42 |
| Beds: | 1+1 |
| Baths: | 1 |
| Fireplace: | N |
Locatin Map:
Payment Calculator:
.png?src=Custom)
