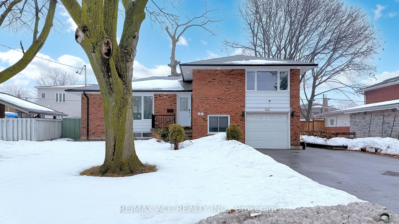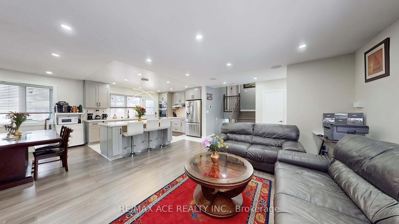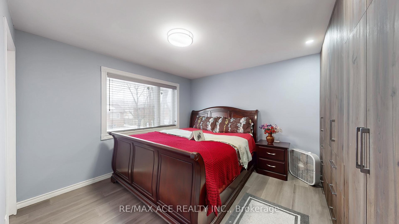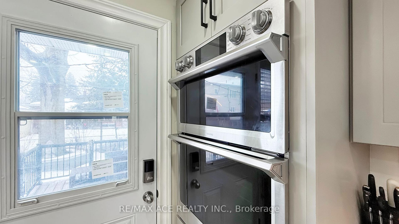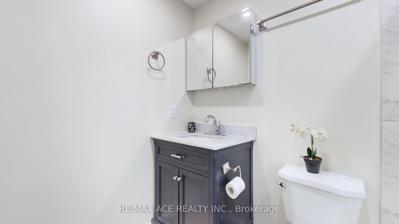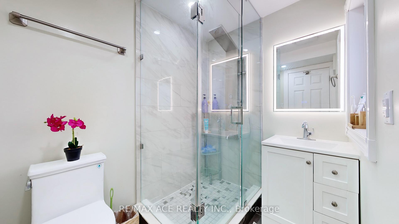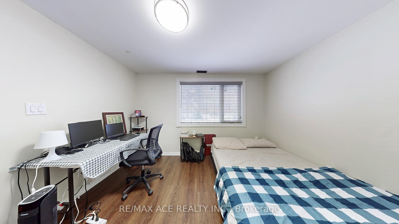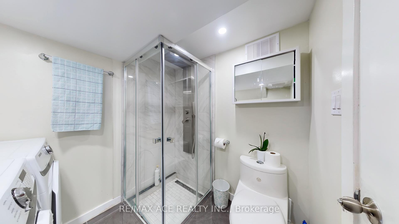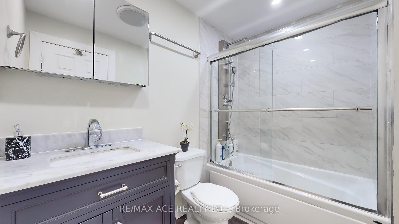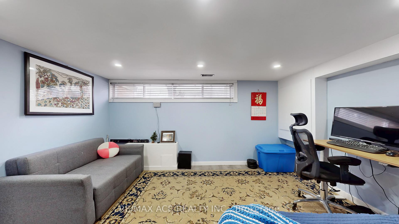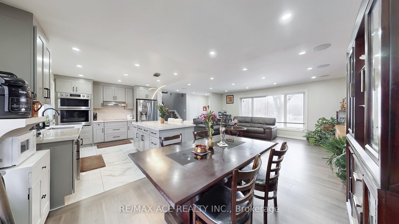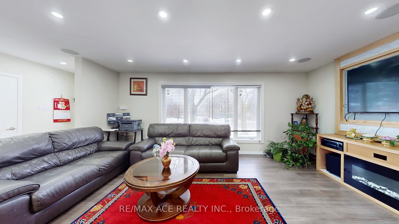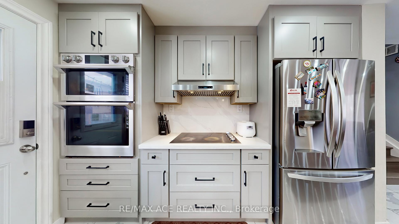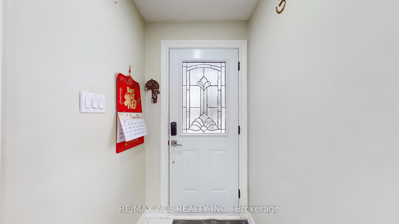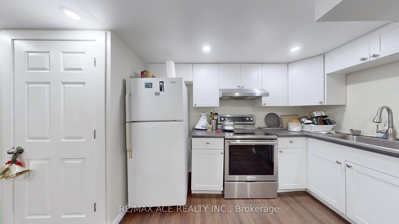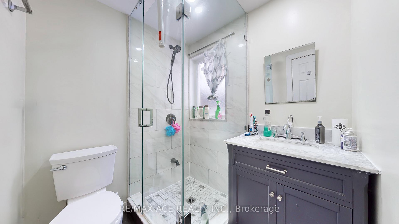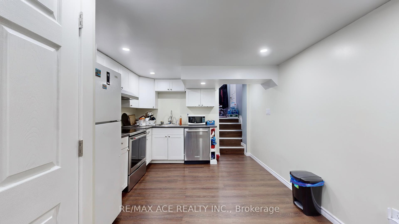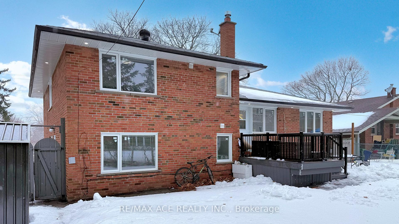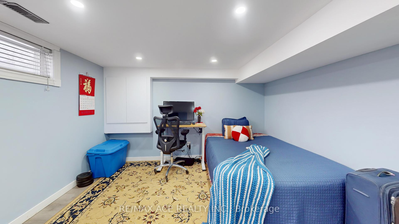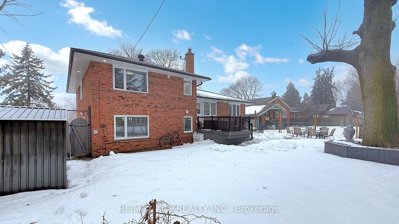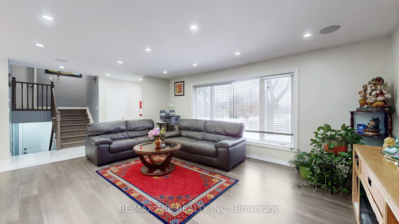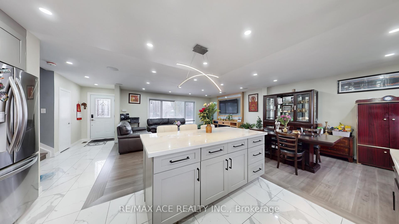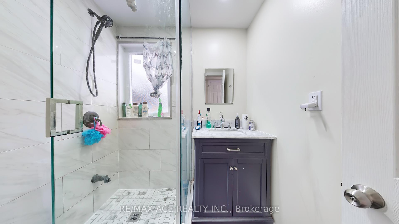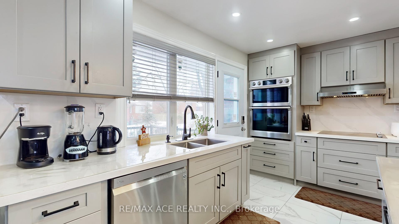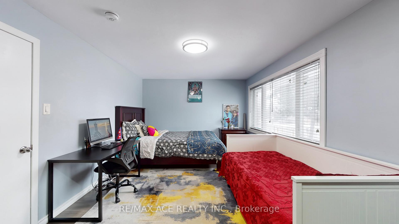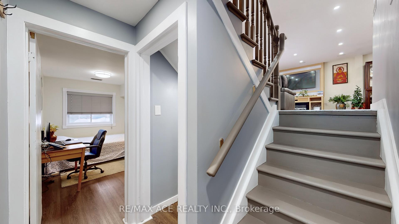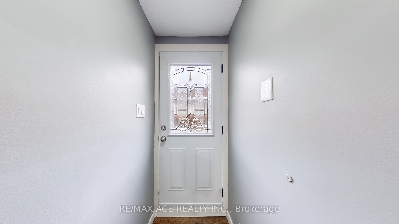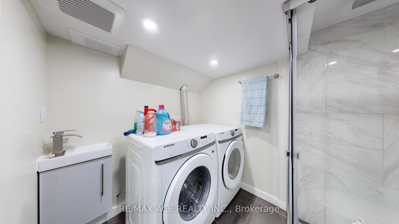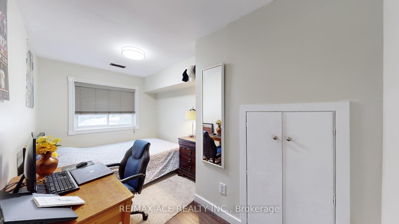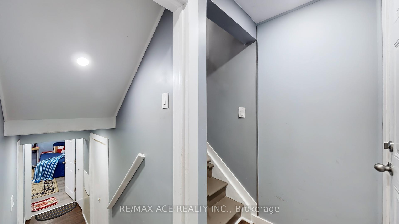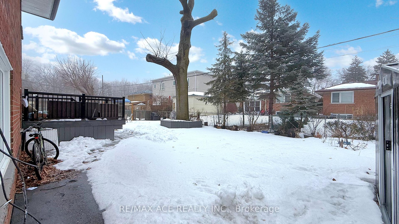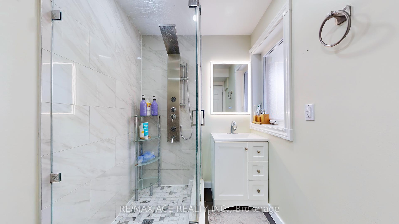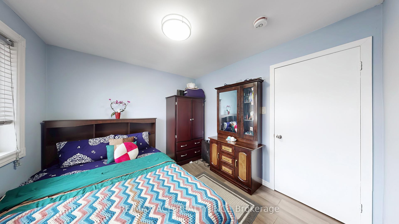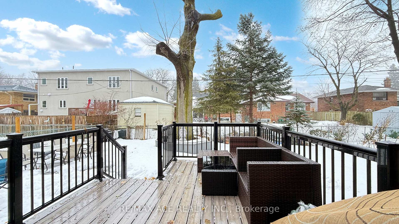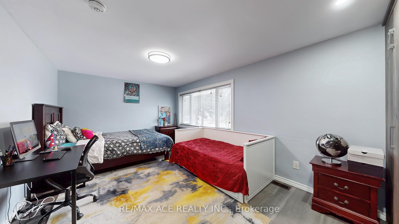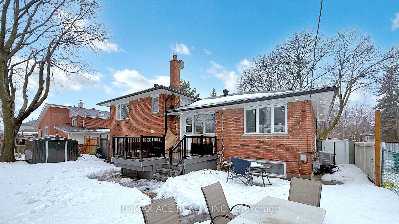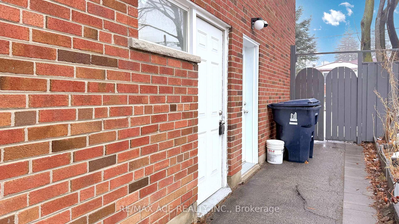$1,499,900
Available - For Sale
Listing ID: E12004572
1771 Pharmacy Aven , Toronto, M1T 1H4, Toronto
| Your Dream Home Awaits! Beautifully renovated and upgraded in 2021, this spacious 5+1 bedroom home features custom-built designer closets and modern finishes. The living and dining areas boast engineered hardwood flooring, while the kitchen showcases elegant tile flooring. Nestled in a highly sought-after neighborhood, this home sits on a generous 60-foot-wide lot, offering both comfort and potential. Enjoy seamless indoor-outdoor living with a walkout from the kitchen to a fully fenced backyard, complete with mature trees and newly installed interlocking. The home also includes a separate entrance to an in-law suite, currently rented for $1,640 per month (tenant vacating before closing). Storage is abundant, with a large crawl space for added convenience. Other upgrades include new windows (2021), a 200-amp electrical panel with updated wiring, and a Tesla charging station. The backyard features brand-new interlocking and a spacious deck (2024). Ample parking is available for up to seven cars. Inside, a new in-ceiling sound system enhances the living area. Situated in a phenomenal location, this home is just minutes from the 401, DVP, North York General Hospital, and top-rated schools. Plus, its a short walk or drive to Don Mills Subway Station and Fairview Mall. Don't miss this incredible opportunity schedule your showing today! |
| Price | $1,499,900 |
| Taxes: | $5450.51 |
| Occupancy by: | Owner |
| Address: | 1771 Pharmacy Aven , Toronto, M1T 1H4, Toronto |
| Directions/Cross Streets: | Pharmacy / South of Sheppard |
| Rooms: | 8 |
| Rooms +: | 4 |
| Bedrooms: | 5 |
| Bedrooms +: | 1 |
| Family Room: | T |
| Basement: | Finished, Separate Ent |
| Level/Floor | Room | Length(ft) | Width(ft) | Descriptions | |
| Room 1 | Main | Living Ro | 22.99 | 14.5 | Combined w/Dining, Hardwood Floor, Large Window |
| Room 2 | Main | Dining Ro | 11.74 | 11.55 | Large Window, Hardwood Floor |
| Room 3 | Main | Kitchen | 11.78 | 11.09 | Porcelain Floor, Large Window |
| Room 4 | Upper | Primary B | 15.97 | 11.48 | His and Hers Closets, Hardwood Floor, Large Window |
| Room 5 | Upper | Bedroom 2 | 12.99 | 12.5 | Ensuite Bath, Hardwood Floor, Large Window |
| Room 6 | Upper | Bedroom 3 | 9.48 | 10.04 | Closet, Hardwood Floor, Large Window |
| Room 7 | Ground | Bedroom 4 | 14.33 | 10.46 | Ensuite Bath, Walk-In Closet(s), Large Window |
| Room 8 | Ground | Bedroom 5 | 8 | 13.55 | Large Window, Closet |
| Room 9 | Lower | Bedroom | 12.99 | 14.5 | Pot Lights, Vinyl Floor, Above Grade Window |
| Room 10 | Lower | Kitchen | 24.01 | 11.02 | Above Grade Window, Vinyl Floor |
| Room 11 | Lower | Laundry |
| Washroom Type | No. of Pieces | Level |
| Washroom Type 1 | 3 | Upper |
| Washroom Type 2 | 3 | Upper |
| Washroom Type 3 | 3 | Ground |
| Washroom Type 4 | 3 | Basement |
| Washroom Type 5 | 0 |
| Total Area: | 0.00 |
| Property Type: | Detached |
| Style: | Sidesplit 4 |
| Exterior: | Brick |
| Garage Type: | Built-In |
| (Parking/)Drive: | Private Do |
| Drive Parking Spaces: | 6 |
| Park #1 | |
| Parking Type: | Private Do |
| Park #2 | |
| Parking Type: | Private Do |
| Pool: | None |
| CAC Included: | N |
| Water Included: | N |
| Cabel TV Included: | N |
| Common Elements Included: | N |
| Heat Included: | N |
| Parking Included: | N |
| Condo Tax Included: | N |
| Building Insurance Included: | N |
| Fireplace/Stove: | Y |
| Heat Type: | Forced Air |
| Central Air Conditioning: | Central Air |
| Central Vac: | N |
| Laundry Level: | Syste |
| Ensuite Laundry: | F |
| Sewers: | Sewer |
$
%
Years
This calculator is for demonstration purposes only. Always consult a professional
financial advisor before making personal financial decisions.
| Although the information displayed is believed to be accurate, no warranties or representations are made of any kind. |
| RE/MAX ACE REALTY INC. |
|
|

Noble Sahota
Broker
Dir:
416-889-2418
Bus:
416-889-2418
Fax:
905-789-6200
| Virtual Tour | Book Showing | Email a Friend |
Jump To:
At a Glance:
| Type: | Freehold - Detached |
| Area: | Toronto |
| Municipality: | Toronto E05 |
| Neighbourhood: | Tam O'Shanter-Sullivan |
| Style: | Sidesplit 4 |
| Tax: | $5,450.51 |
| Beds: | 5+1 |
| Baths: | 4 |
| Fireplace: | Y |
| Pool: | None |
Locatin Map:
Payment Calculator:
.png?src=Custom)
