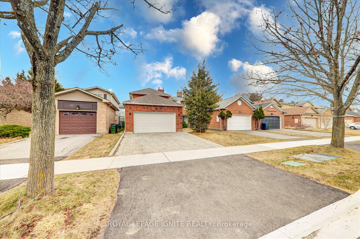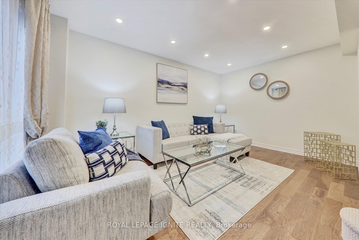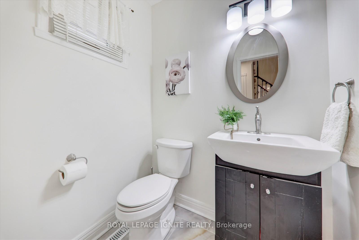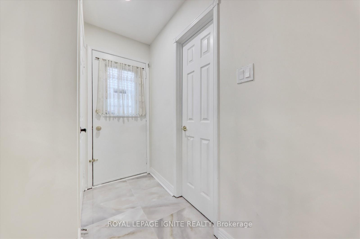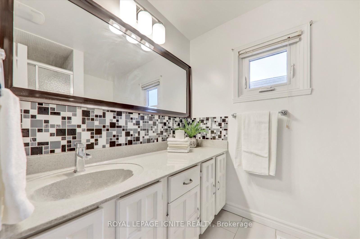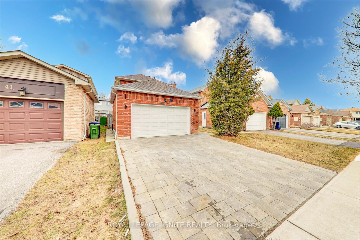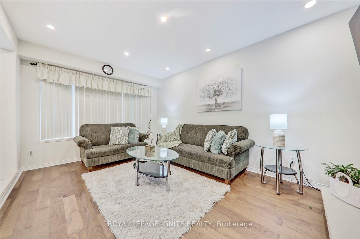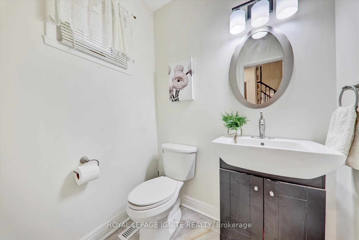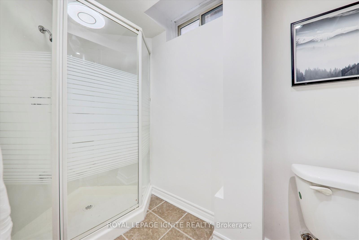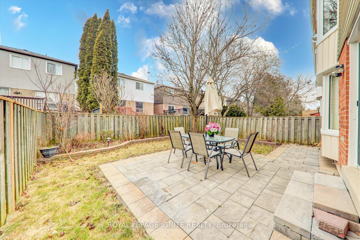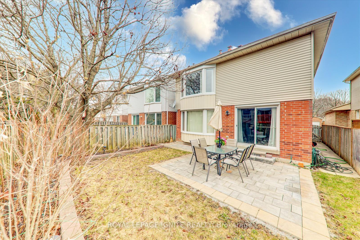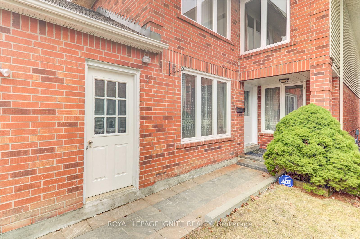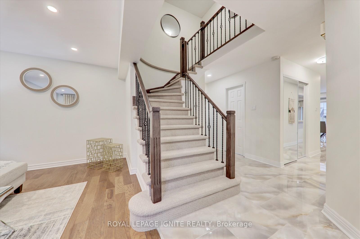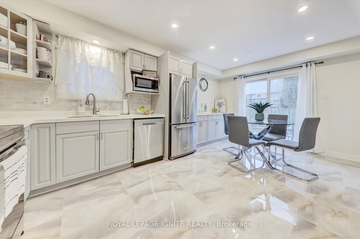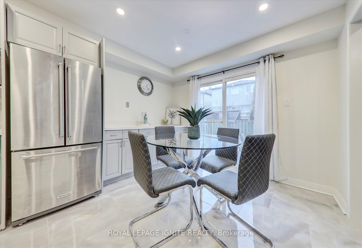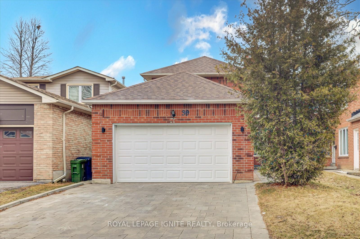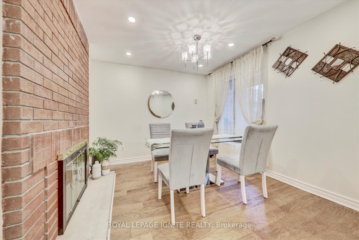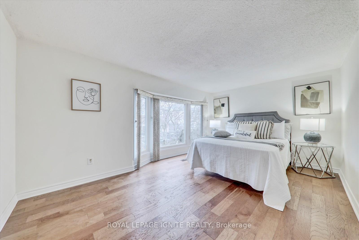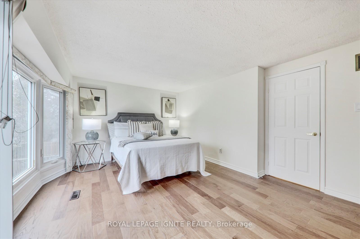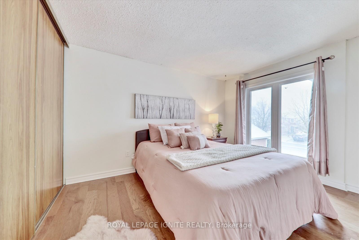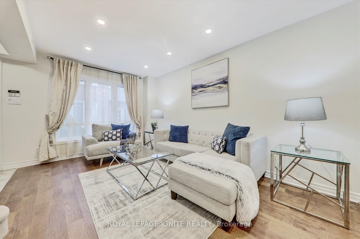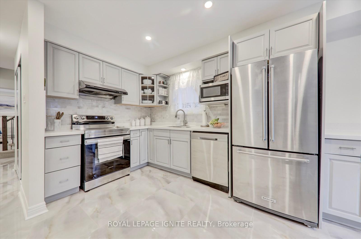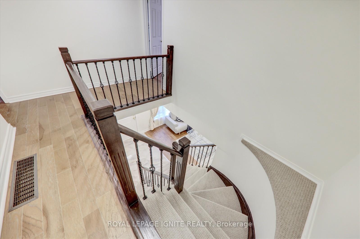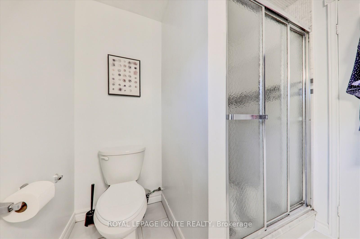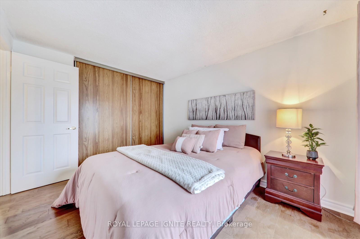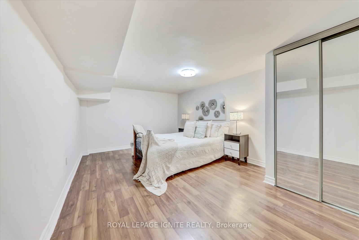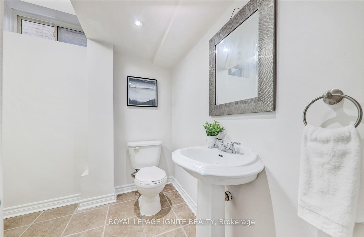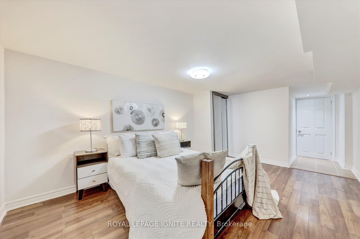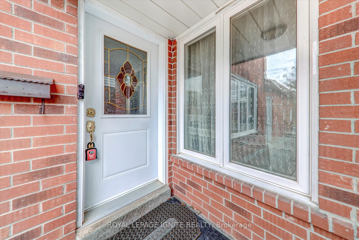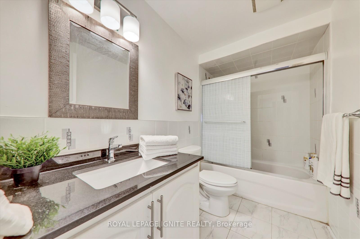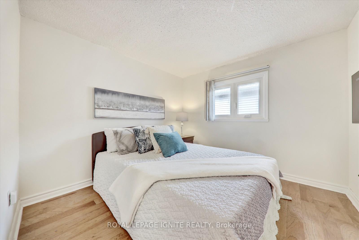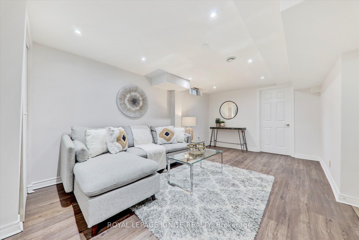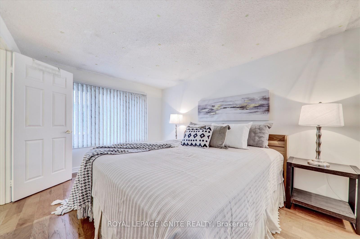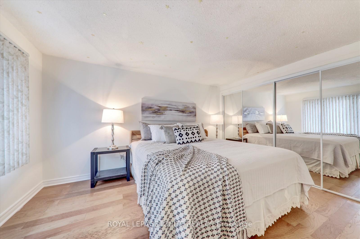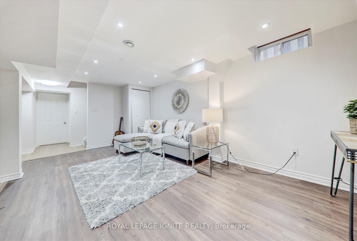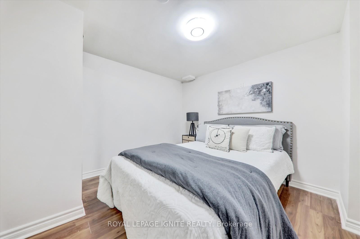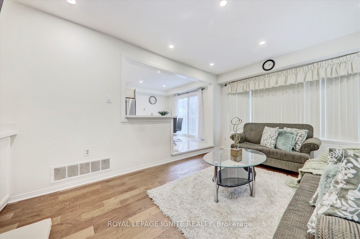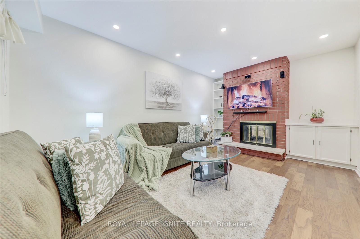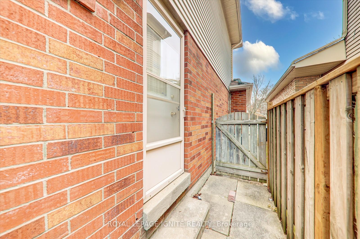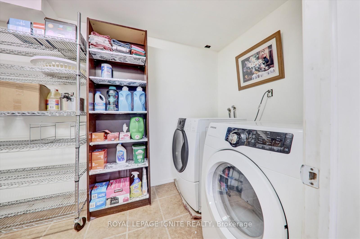$1,248,800
Available - For Sale
Listing ID: E12061108
39 Maberley Cres , Toronto, M1C 3K7, Toronto
| Welcome to 39 Maberley Crescent, a beautifully upgraded home nestled in a quiet, family-friendly neighbourhood just minutes from Rouge Hill GO Station, the lake, waterfront trails, and with quick access to the 401 highway. This move-in ready gem features engineered hardwood flooring throughout, new porcelain tiles in the kitchen and entrance areas, quartz countertops, and stainless steel appliances. Enjoy the warmth of a unique dual-sided fireplace, new carpet on oak stairs, and freshly painted rooms. Major upgrades include energy-efficient windows and patio door (2022 & 2024), new roof shingles with a lifetime warranty (2022), interlocking stone driveway and backyard patio (2023), and a concrete walkway leading to a separate side entrance. The finished basement offers two bedrooms, a full bath, a spacious living area, a cold room, washer, dryer, and freezer perfect for in-law or rental potential. With a new furnace, A/C, water boiler (all owned), and all upholstery included in the sale, this home is the perfect blend of comfort, convenience, and value. |
| Price | $1,248,800 |
| Taxes: | $4935.00 |
| Occupancy by: | Owner |
| Address: | 39 Maberley Cres , Toronto, M1C 3K7, Toronto |
| Directions/Cross Streets: | Lawrence/East Ave |
| Rooms: | 8 |
| Bedrooms: | 4 |
| Bedrooms +: | 0 |
| Family Room: | T |
| Basement: | Finished, Separate Ent |
| Level/Floor | Room | Length(ft) | Width(ft) | Descriptions | |
| Room 1 | Ground | Living Ro | 15.35 | 10 | Hardwood Floor |
| Room 2 | Ground | Dining Ro | 10.99 | 10 | Hardwood Floor |
| Room 3 | Ground | Kitchen | 18.01 | 10.92 | Eat-in Kitchen |
| Room 4 | Ground | Family Ro | 15.38 | 10.99 | Broadloom, Sunken Bath, Fireplace |
| Room 5 | Second | Primary B | 16.01 | 10.82 | Broadloom, Walk-In Closet(s) |
| Room 6 | Second | Bedroom 2 | 13.55 | 10 | Broadloom |
| Room 7 | Second | Bedroom 3 | 13.64 | 9.48 | Broadloom |
| Room 8 | Second | Bedroom 4 | 9.81 | 9.81 | Broadloom |
| Washroom Type | No. of Pieces | Level |
| Washroom Type 1 | 3 | |
| Washroom Type 2 | 2 | |
| Washroom Type 3 | 3 | |
| Washroom Type 4 | 0 | |
| Washroom Type 5 | 0 |
| Total Area: | 0.00 |
| Property Type: | Detached |
| Style: | 2-Storey |
| Exterior: | Aluminum Siding, Brick |
| Garage Type: | Attached |
| Drive Parking Spaces: | 2 |
| Pool: | None |
| Approximatly Square Footage: | 1500-2000 |
| CAC Included: | N |
| Water Included: | N |
| Cabel TV Included: | N |
| Common Elements Included: | N |
| Heat Included: | N |
| Parking Included: | N |
| Condo Tax Included: | N |
| Building Insurance Included: | N |
| Fireplace/Stove: | Y |
| Heat Type: | Forced Air |
| Central Air Conditioning: | Central Air |
| Central Vac: | N |
| Laundry Level: | Syste |
| Ensuite Laundry: | F |
| Sewers: | Sewer |
$
%
Years
This calculator is for demonstration purposes only. Always consult a professional
financial advisor before making personal financial decisions.
| Although the information displayed is believed to be accurate, no warranties or representations are made of any kind. |
| ROYAL LEPAGE IGNITE REALTY |
|
|

Noble Sahota
Broker
Dir:
416-889-2418
Bus:
416-889-2418
Fax:
905-789-6200
| Virtual Tour | Book Showing | Email a Friend |
Jump To:
At a Glance:
| Type: | Freehold - Detached |
| Area: | Toronto |
| Municipality: | Toronto E10 |
| Neighbourhood: | Rouge E10 |
| Style: | 2-Storey |
| Tax: | $4,935 |
| Beds: | 4 |
| Baths: | 3 |
| Fireplace: | Y |
| Pool: | None |
Locatin Map:
Payment Calculator:
.png?src=Custom)
