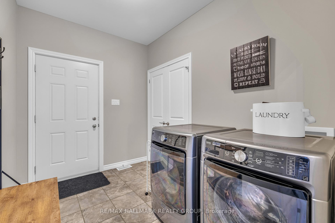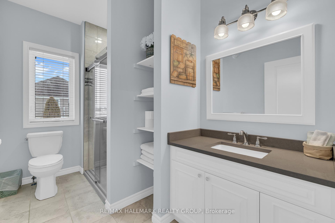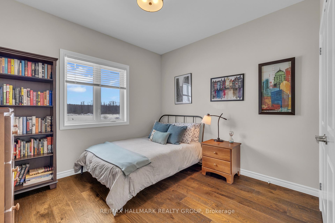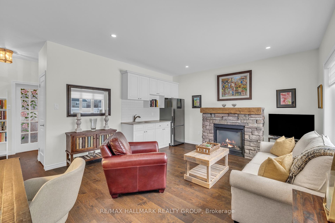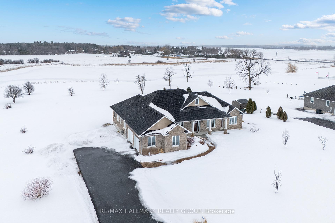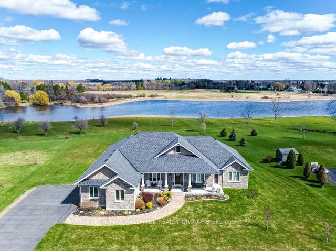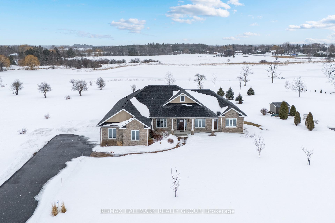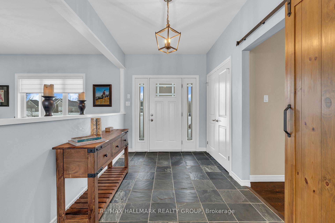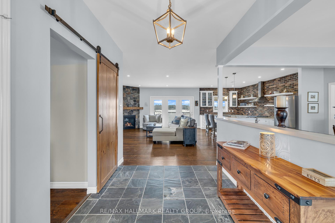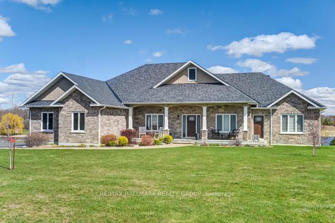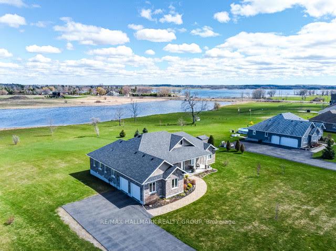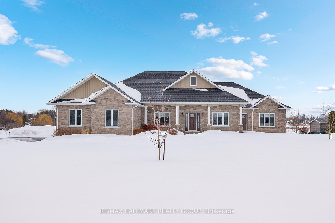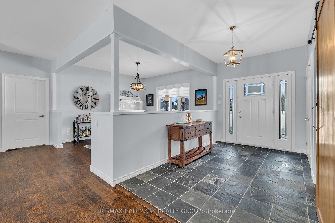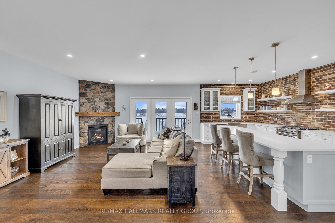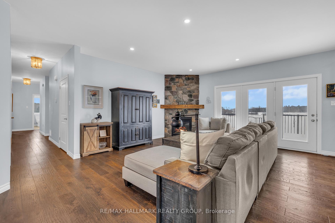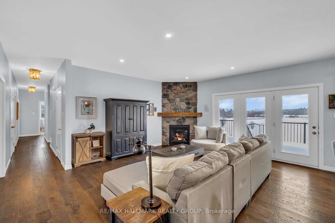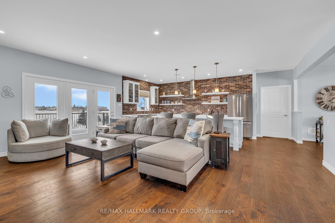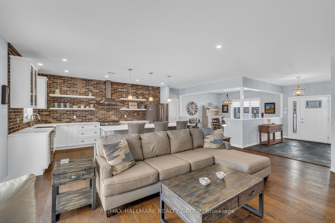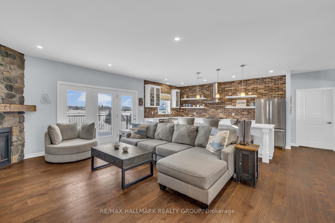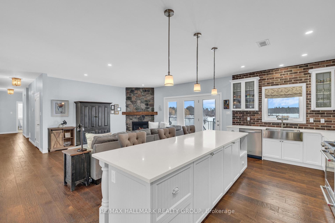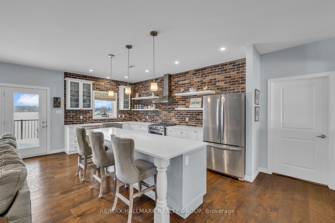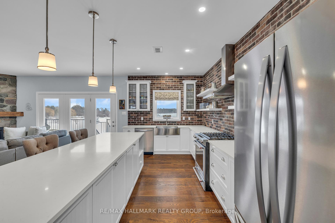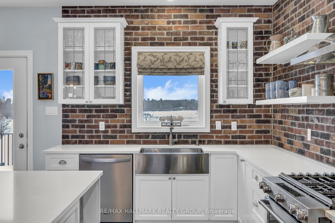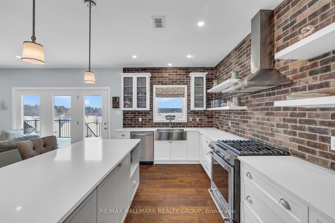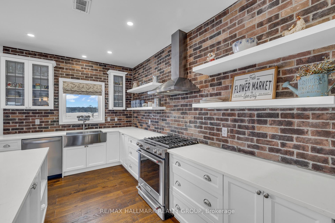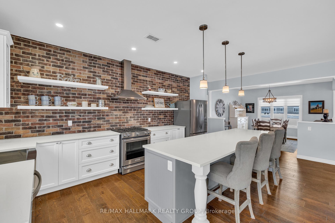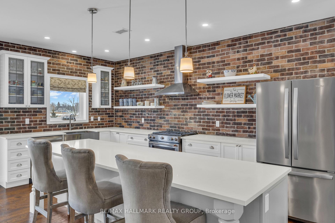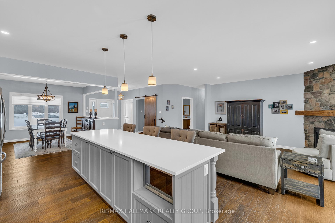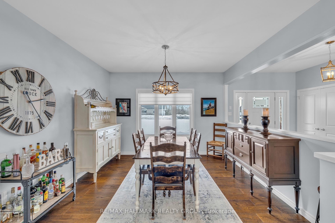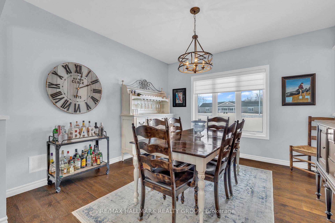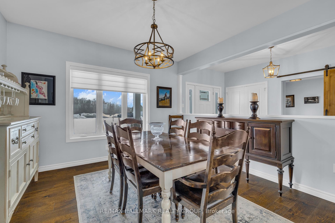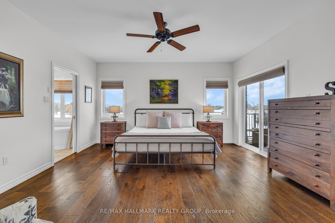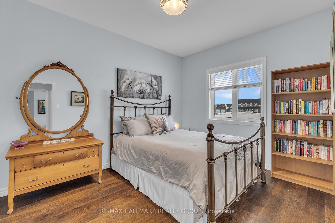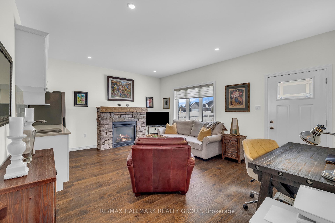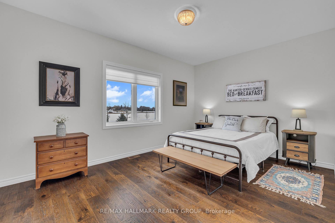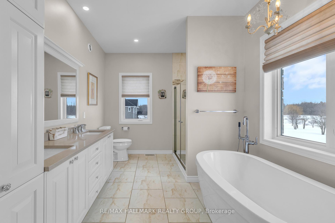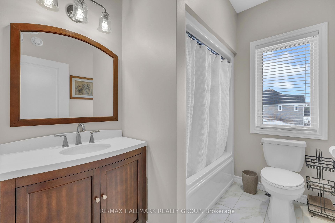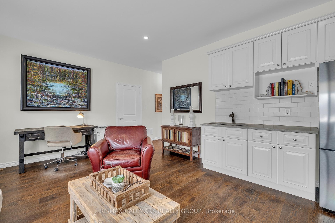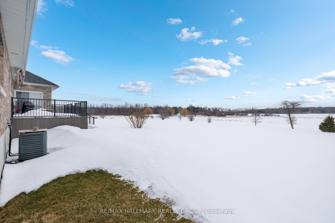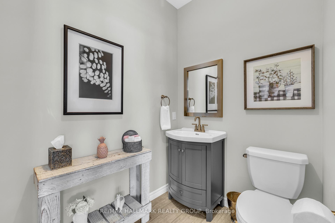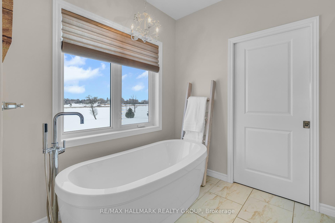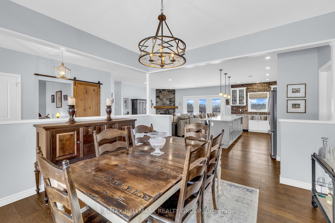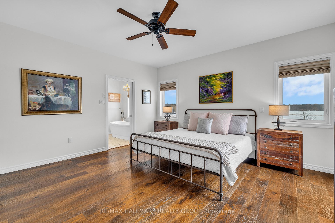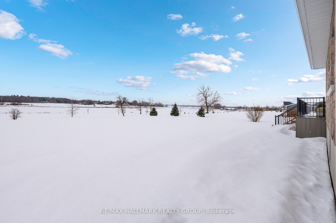$999,880
Available - For Sale
Listing ID: X12002948
5611 Doran Creek Driv , South Dundas, K0E 1K0, Stormont, Dundas
| Welcome to 5611 Doran Creek Drive, an exquisite waterfront property nestled along the stunning St. Lawrence River in Iroquois. As you step inside, you're immediately drawn to the heart of the home, the kitchen. This space is nothing short of impressive, with a sprawling island, gleaming quartz countertops, and timeless brick feature walls that add character and warmth. Adjacent to the kitchen, you'll find a formal dining room and living room, both designed for elegant living and entertaining. The living room features a cozy gas fireplace and opens onto the rear composite deck, where you can enjoy picturesque views of the river. Down the hall, the primary bedroom offers a true sanctuary. It features his and hers walk-in closets, direct access to the rear deck with breathtaking river views, and a luxurious 5-piece ensuite for ultimate relaxation. Two additional bedrooms, a 4-piece bathroom, a laundry room, and an office complete the main living areas, providing ample space for comfort and convenience. On the other end of the home, a separate space with its own private entrance awaits. Perfect for an in-law suite or guest retreat, this area includes a spacious living room with a gas fireplace, a wet bar, a cozy bedroom, and a 3-piece bathroom, ideal for guests or extended family. This property offers direct access to the St. Lawrence River, perfect for non-motorized or smaller boats for a peaceful day on the water. Enjoy abundant fishing opportunities, paddle boarding, kayaking, and ice skating, right in your backyard, making it an ideal spot for outdoor enthusiasts. With many features to list, 5611 Doran Creek Drive is truly a home that must be seen to be appreciated. From its stunning design to its serene riverside location, this is a property you won't want to overlook. |
| Price | $999,880 |
| Taxes: | $7306.00 |
| Assessment Year: | 2024 |
| Occupancy by: | Owner |
| Address: | 5611 Doran Creek Driv , South Dundas, K0E 1K0, Stormont, Dundas |
| Directions/Cross Streets: | Doran Creek and County Road 2 |
| Rooms: | 15 |
| Bedrooms: | 4 |
| Bedrooms +: | 0 |
| Family Room: | T |
| Basement: | Unfinished, Full |
| Washroom Type | No. of Pieces | Level |
| Washroom Type 1 | 2 | Main |
| Washroom Type 2 | 3 | Main |
| Washroom Type 3 | 4 | Main |
| Washroom Type 4 | 5 | Main |
| Washroom Type 5 | 0 |
| Total Area: | 0.00 |
| Property Type: | Detached |
| Style: | Bungalow |
| Exterior: | Stone |
| Garage Type: | Attached |
| Drive Parking Spaces: | 8 |
| Pool: | None |
| Approximatly Square Footage: | 2500-3000 |
| CAC Included: | N |
| Water Included: | N |
| Cabel TV Included: | N |
| Common Elements Included: | N |
| Heat Included: | N |
| Parking Included: | N |
| Condo Tax Included: | N |
| Building Insurance Included: | N |
| Fireplace/Stove: | Y |
| Heat Type: | Forced Air |
| Central Air Conditioning: | Central Air |
| Central Vac: | N |
| Laundry Level: | Syste |
| Ensuite Laundry: | F |
| Sewers: | Septic |
$
%
Years
This calculator is for demonstration purposes only. Always consult a professional
financial advisor before making personal financial decisions.
| Although the information displayed is believed to be accurate, no warranties or representations are made of any kind. |
| RE/MAX HALLMARK REALTY GROUP |
|
|

Noble Sahota
Broker
Dir:
416-889-2418
Bus:
416-889-2418
Fax:
905-789-6200
| Book Showing | Email a Friend |
Jump To:
At a Glance:
| Type: | Freehold - Detached |
| Area: | Stormont, Dundas and Glengarry |
| Municipality: | South Dundas |
| Neighbourhood: | 702 - Iroquois |
| Style: | Bungalow |
| Tax: | $7,306 |
| Beds: | 4 |
| Baths: | 4 |
| Fireplace: | Y |
| Pool: | None |
Locatin Map:
Payment Calculator:
.png?src=Custom)
