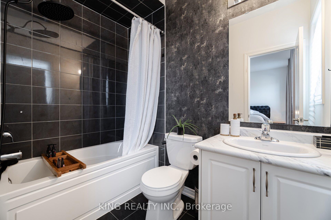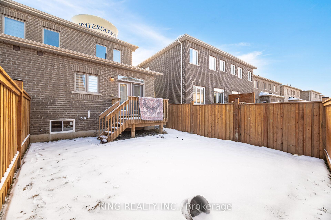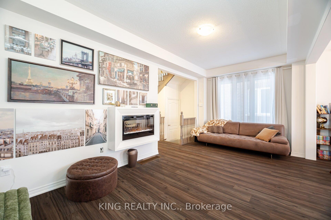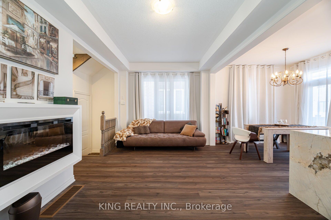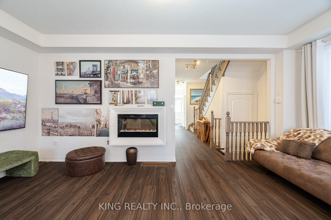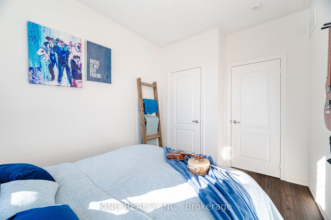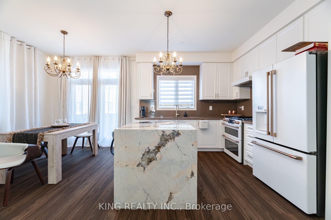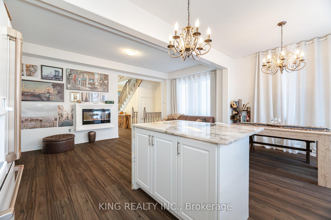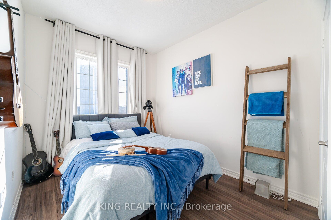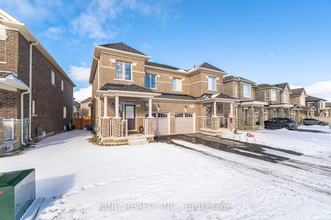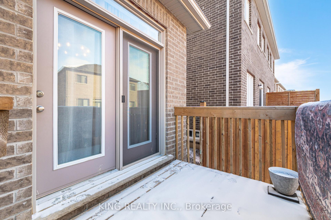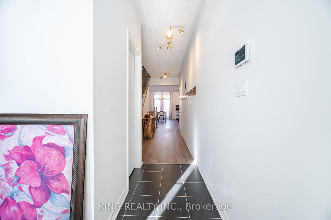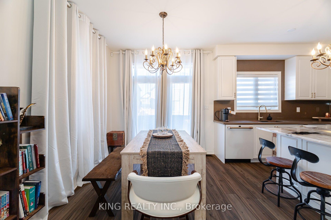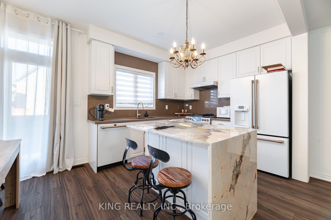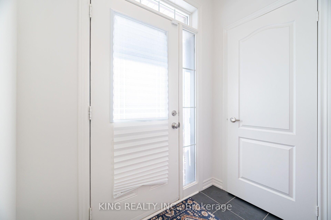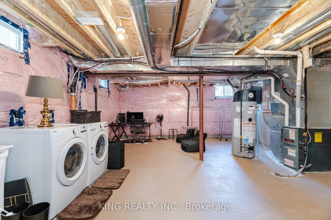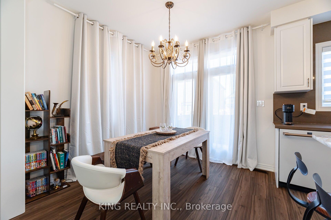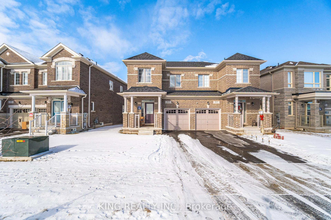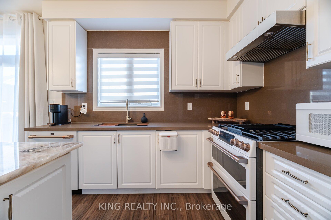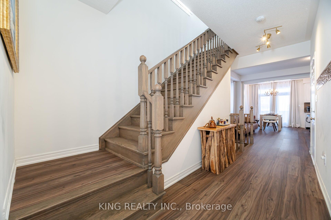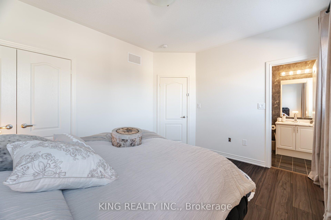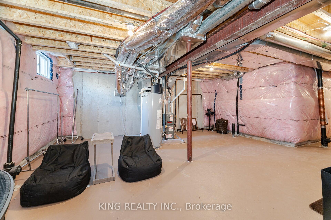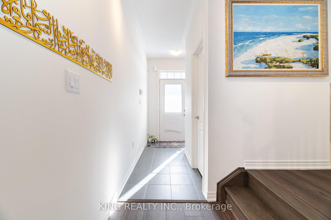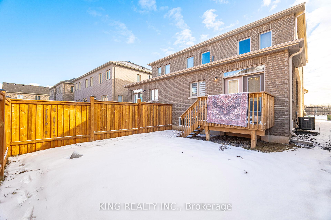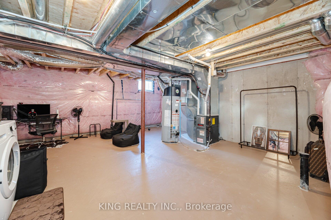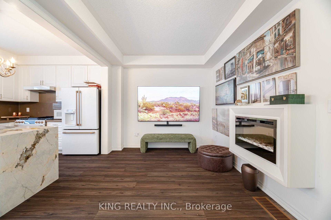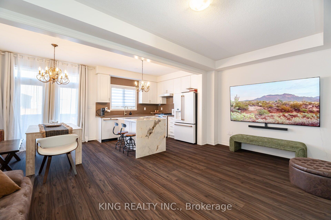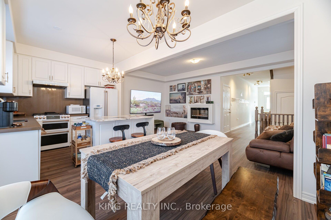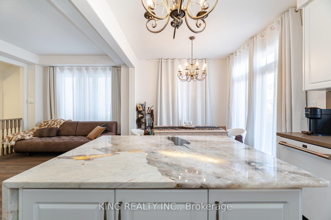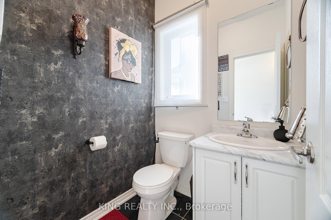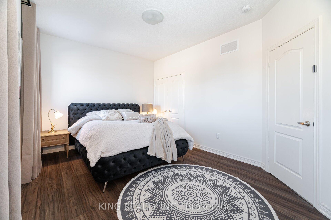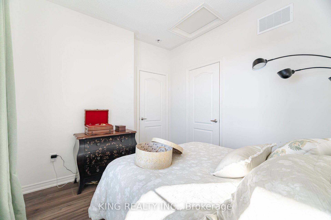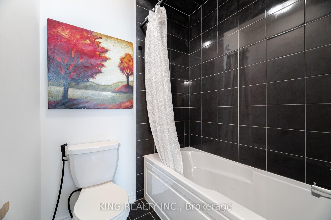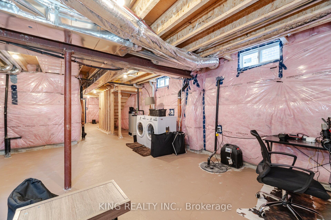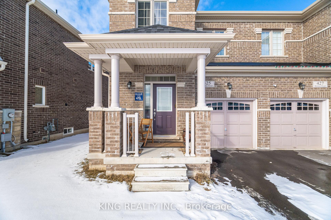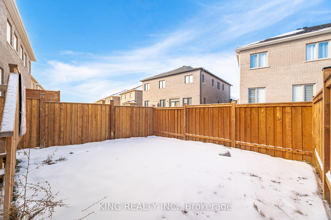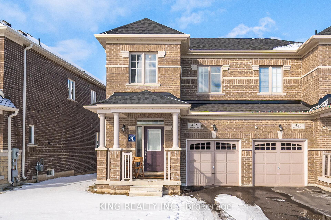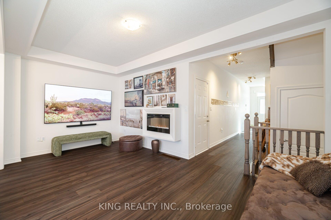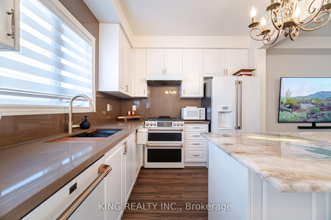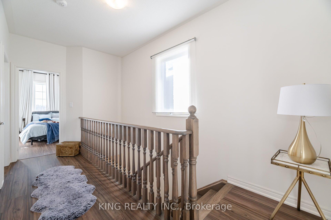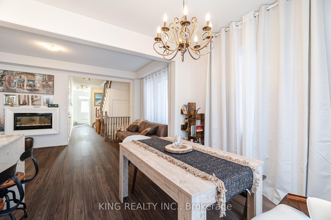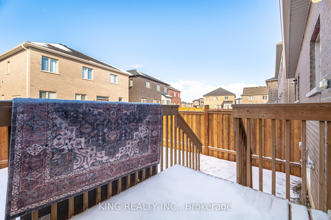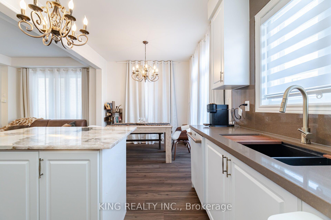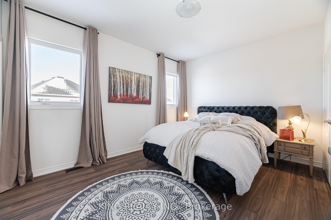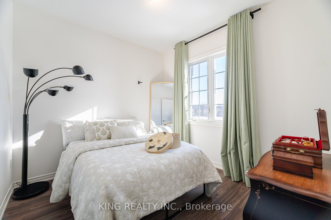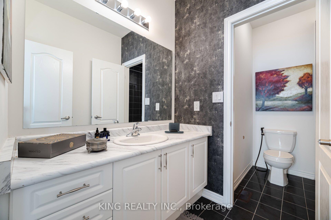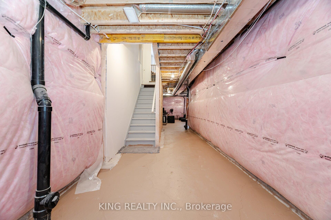$999,999
Available - For Sale
Listing ID: X12061094
425 Skinner Road , Hamilton, L8B 1Z7, Hamilton
| This unique semi-detached home stands out from the crowd with a stunning Patagonia Granite stone island that lights up, complemented by elegant brown quartz stone kitchen walls. It features top-of-the-line GE Caf white stainless steel appliances. The builder has upgraded the entire home with waterproof vinyl flooring, adding durability and style. Sparkling chandeliers illuminates both the kitchen and dining areas, creating an inviting atmosphere. The garage is equipped with an EV charging station, while the bathrooms showcase beautiful black-tiled accents and stylish wallpaper. Situated in a prime location with no houses directly in front, this property offers unobstructed views of a park and the breathtaking Niagara Escarpment, as outlined in the city's development plan.**'LEGAL BASEMENT OPTION AVAILABLE, INQUIRE WITH AGENT' |
| Price | $999,999 |
| Taxes: | $5256.00 |
| Occupancy by: | Owner |
| Address: | 425 Skinner Road , Hamilton, L8B 1Z7, Hamilton |
| Directions/Cross Streets: | Dundas St East & Skinner Road |
| Rooms: | 6 |
| Bedrooms: | 3 |
| Bedrooms +: | 0 |
| Family Room: | T |
| Basement: | Unfinished |
| Level/Floor | Room | Length(ft) | Width(ft) | Descriptions | |
| Room 1 | Main | Great Roo | 18.99 | 10 | |
| Room 2 | Main | Kitchen | 10 | 9.58 | |
| Room 3 | Main | Breakfast | 9.58 | 8.99 | |
| Room 4 | Second | Primary B | 13.09 | 10.99 | 4 Pc Ensuite |
| Room 5 | Second | Bedroom 2 | 10.17 | 9.58 | 4 Pc Bath |
| Room 6 | Second | Bedroom 3 | 10.59 | 8.79 |
| Washroom Type | No. of Pieces | Level |
| Washroom Type 1 | 4 | Second |
| Washroom Type 2 | 4 | Second |
| Washroom Type 3 | 2 | Main |
| Washroom Type 4 | 0 | |
| Washroom Type 5 | 0 |
| Total Area: | 0.00 |
| Property Type: | Semi-Detached |
| Style: | 2-Storey |
| Exterior: | Brick, Stone |
| Garage Type: | Attached |
| (Parking/)Drive: | Private |
| Drive Parking Spaces: | 1 |
| Park #1 | |
| Parking Type: | Private |
| Park #2 | |
| Parking Type: | Private |
| Pool: | None |
| Approximatly Square Footage: | 1100-1500 |
| CAC Included: | N |
| Water Included: | N |
| Cabel TV Included: | N |
| Common Elements Included: | N |
| Heat Included: | N |
| Parking Included: | N |
| Condo Tax Included: | N |
| Building Insurance Included: | N |
| Fireplace/Stove: | Y |
| Heat Type: | Forced Air |
| Central Air Conditioning: | Central Air |
| Central Vac: | N |
| Laundry Level: | Syste |
| Ensuite Laundry: | F |
| Sewers: | Sewer |
$
%
Years
This calculator is for demonstration purposes only. Always consult a professional
financial advisor before making personal financial decisions.
| Although the information displayed is believed to be accurate, no warranties or representations are made of any kind. |
| KING REALTY INC. |
|
|

Noble Sahota
Broker
Dir:
416-889-2418
Bus:
416-889-2418
Fax:
905-789-6200
| Virtual Tour | Book Showing | Email a Friend |
Jump To:
At a Glance:
| Type: | Freehold - Semi-Detached |
| Area: | Hamilton |
| Municipality: | Hamilton |
| Neighbourhood: | Waterdown |
| Style: | 2-Storey |
| Tax: | $5,256 |
| Beds: | 3 |
| Baths: | 3 |
| Fireplace: | Y |
| Pool: | None |
Locatin Map:
Payment Calculator:
.png?src=Custom)
