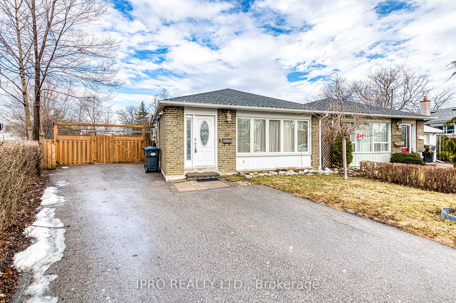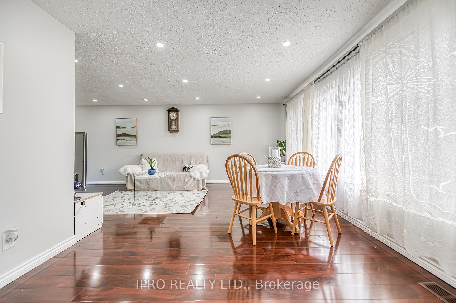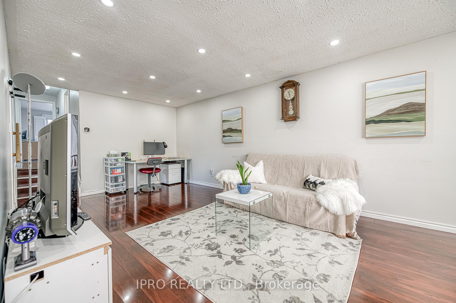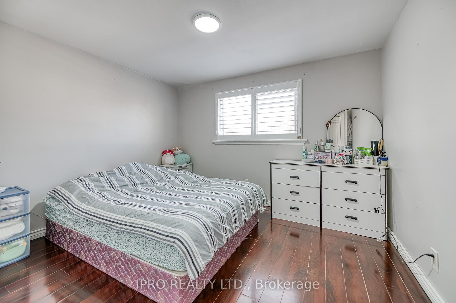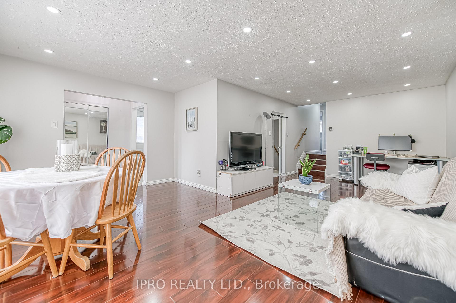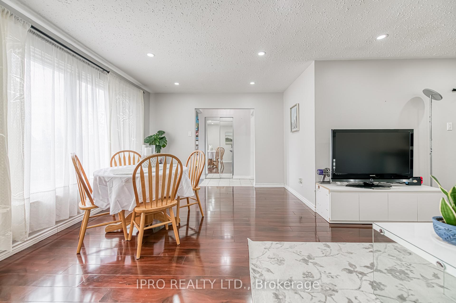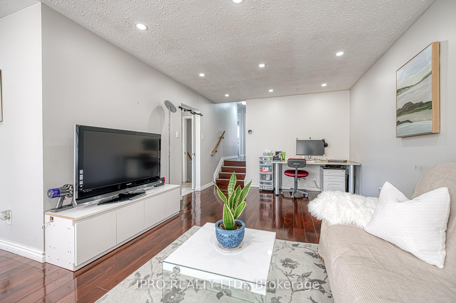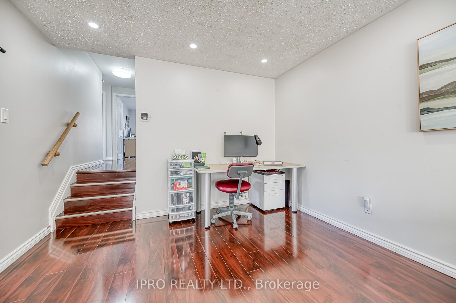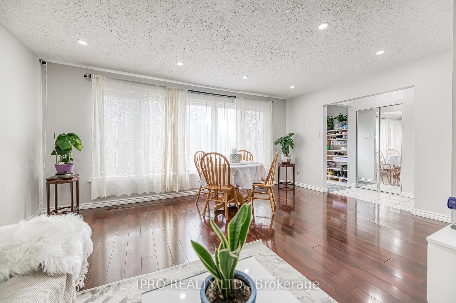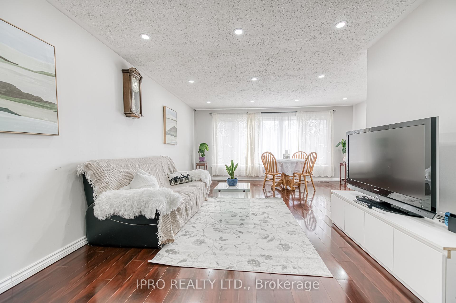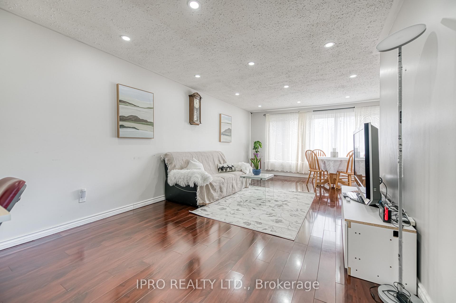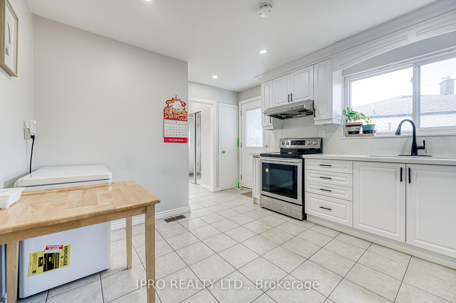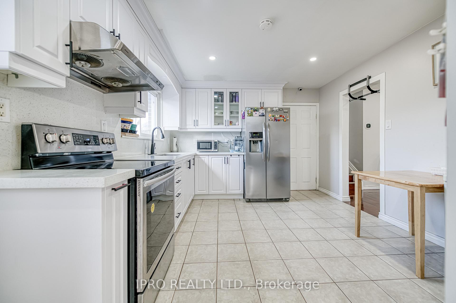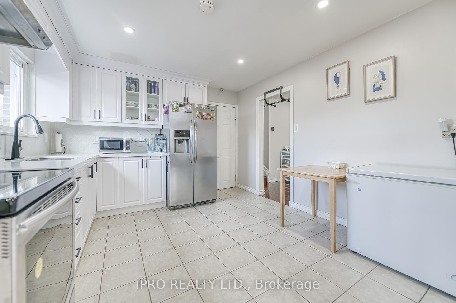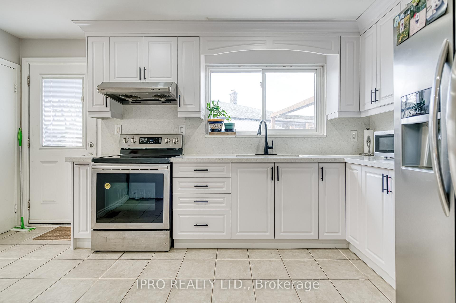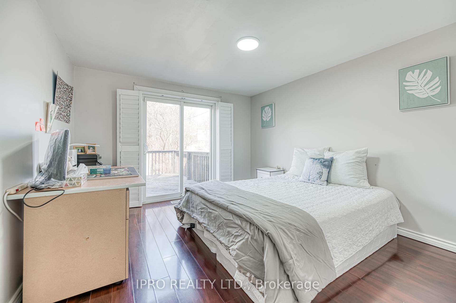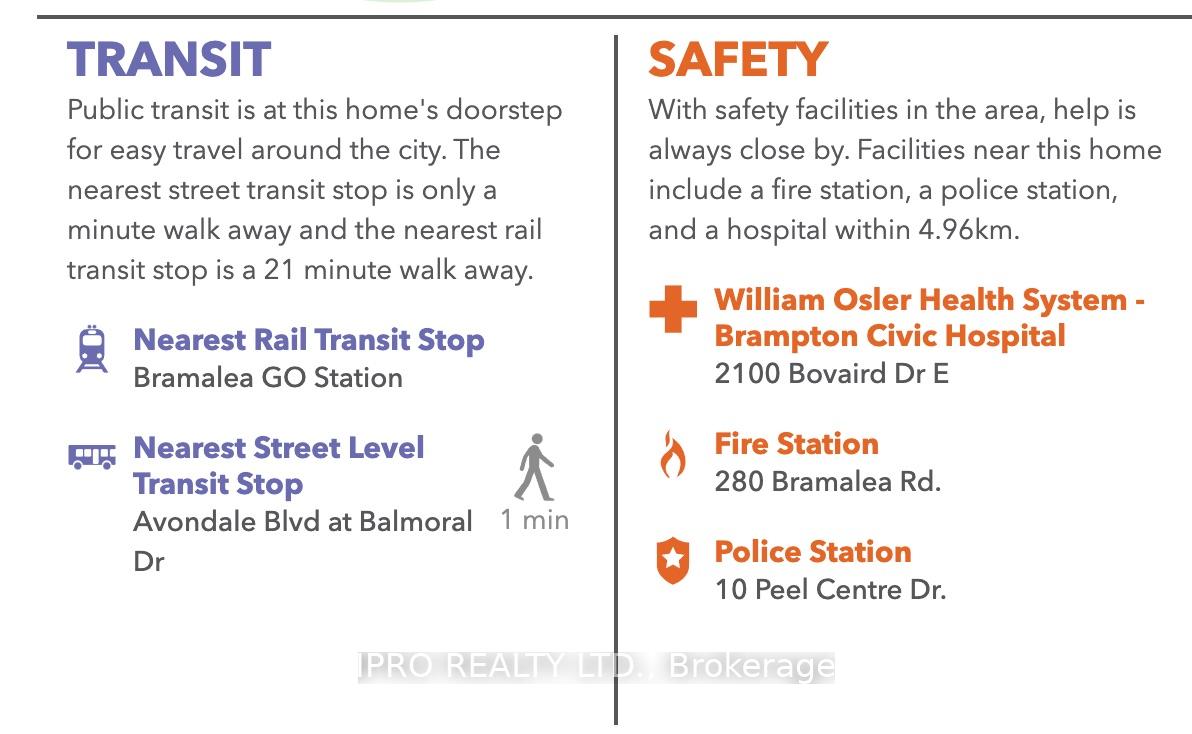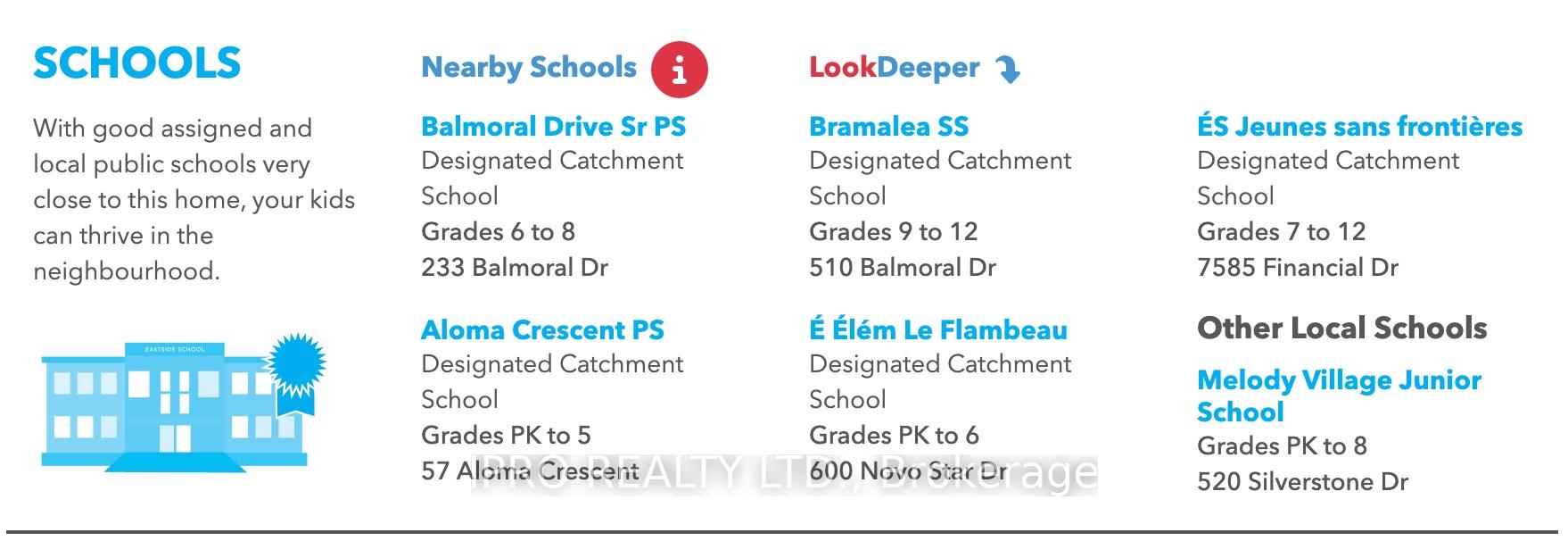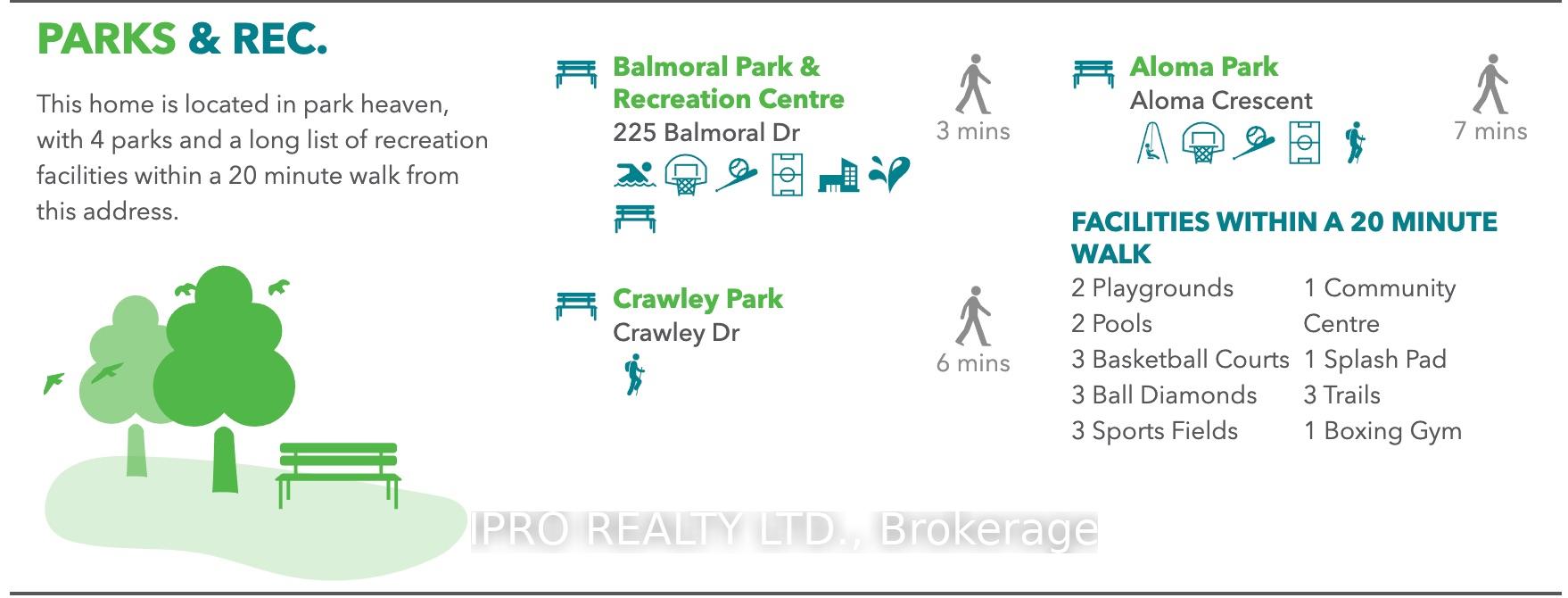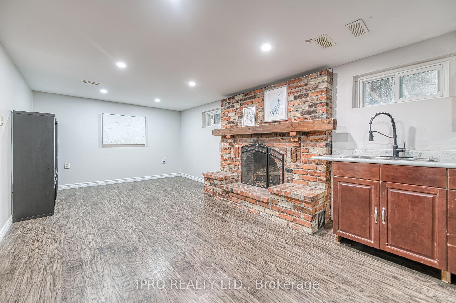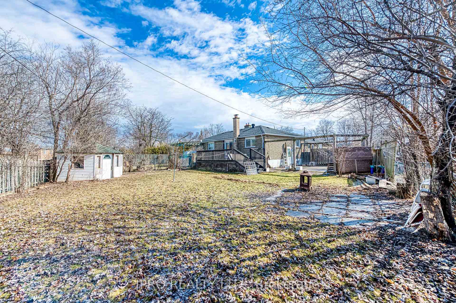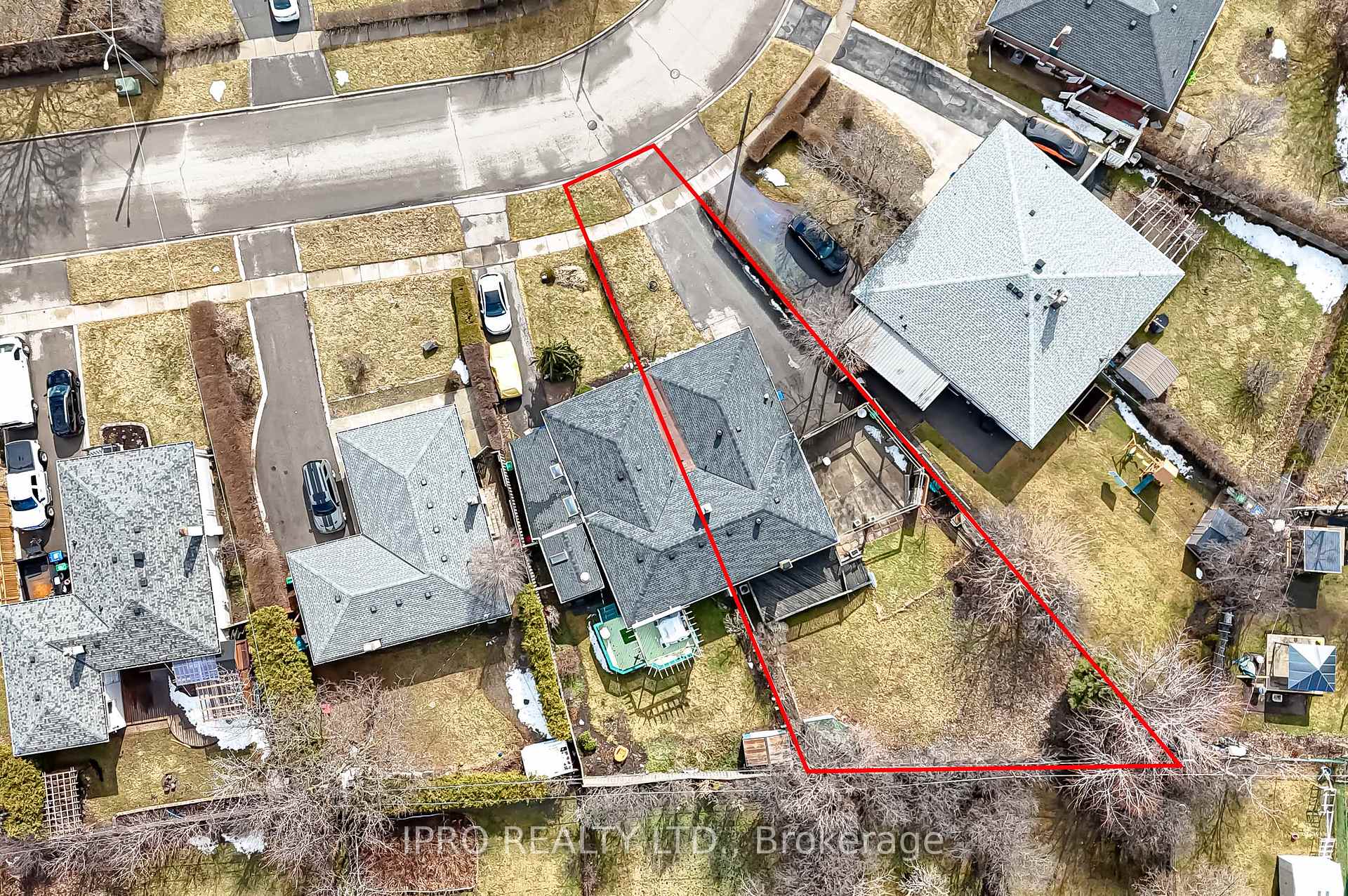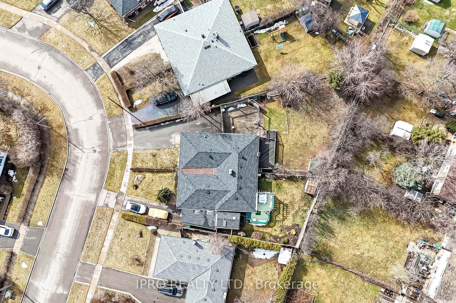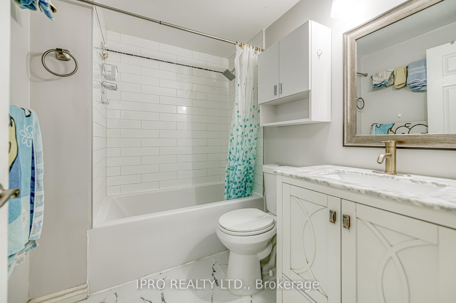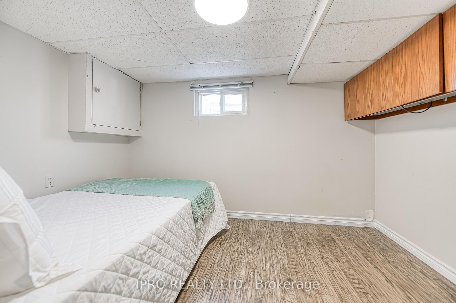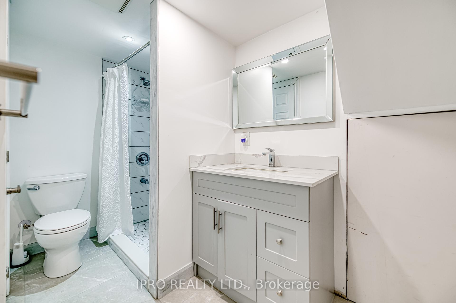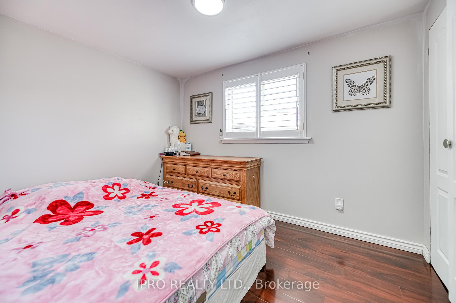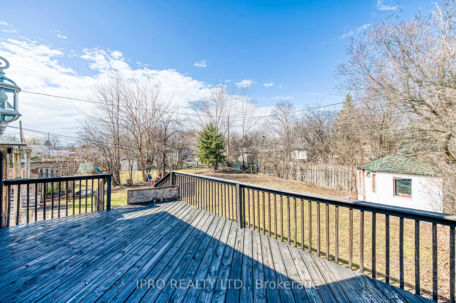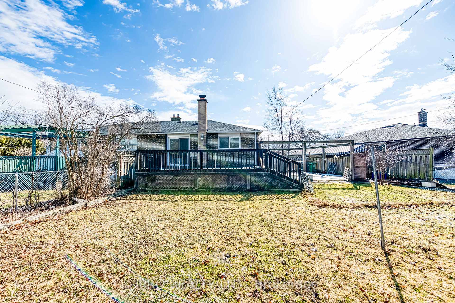$849,000
Available - For Sale
Listing ID: W12023317
49 Ascot Aven , Brampton, L6T 2P3, Peel
| Nestled in the heart of desirable Avondale neighbourhood, this elegant three bedroom semi-detached home offers exceptional living on a premium pie-shaped lot, widening to an impressive 81 feet at the rear. Both kitchens have been recently renovated, featuring modern stainless steel appliances and stylish pot lights. The master bedroom boasts a spacious walk-in closet, while the backyard presents a large deck, perfect for relaxation or entertaining. Recent updates include a new roof (2020) and AC (2020). Located in family-friendly community, this home is within walking distance to schools and conveniently close to the GO train and city centre. |
| Price | $849,000 |
| Taxes: | $4781.60 |
| Occupancy by: | Owner |
| Address: | 49 Ascot Aven , Brampton, L6T 2P3, Peel |
| Directions/Cross Streets: | Dixie & Balmoral |
| Rooms: | 6 |
| Rooms +: | 2 |
| Bedrooms: | 3 |
| Bedrooms +: | 1 |
| Family Room: | T |
| Basement: | Finished |
| Level/Floor | Room | Length(ft) | Width(ft) | Descriptions | |
| Room 1 | Main | Kitchen | 12.1 | 9.09 | Ceramic Floor, W/O To Yard, Stainless Steel Appl |
| Room 2 | Main | Living Ro | 15.97 | 11.48 | Laminate, Pot Lights, Large Window |
| Room 3 | Main | Dining Ro | 12.63 | 8 | Laminate, Combined w/Living, Closet |
| Room 4 | Upper | Primary B | 12.79 | 7.68 | Laminate, Window, Closet |
| Room 5 | Upper | Bedroom 2 | 11.78 | 11.12 | Laminate, Window, Closet |
| Room 6 | Upper | Bedroom 3 | 10.82 | 7.87 | Laminate, Window, Closet |
| Room 7 | Basement | Bedroom | 10.82 | 7.22 | Laminate, Window |
| Room 8 | Basement | Recreatio | 22.63 | 9.09 | Laminate, Window |
| Room 9 | Basement | Bathroom | 3 Pc Bath |
| Washroom Type | No. of Pieces | Level |
| Washroom Type 1 | 4 | Main |
| Washroom Type 2 | 3 | Basement |
| Washroom Type 3 | 0 | |
| Washroom Type 4 | 0 | |
| Washroom Type 5 | 0 |
| Total Area: | 0.00 |
| Property Type: | Semi-Detached |
| Style: | Backsplit 3 |
| Exterior: | Brick |
| Garage Type: | None |
| (Parking/)Drive: | Private Do |
| Drive Parking Spaces: | 4 |
| Park #1 | |
| Parking Type: | Private Do |
| Park #2 | |
| Parking Type: | Private Do |
| Pool: | None |
| Approximatly Square Footage: | 1100-1500 |
| CAC Included: | N |
| Water Included: | N |
| Cabel TV Included: | N |
| Common Elements Included: | N |
| Heat Included: | N |
| Parking Included: | N |
| Condo Tax Included: | N |
| Building Insurance Included: | N |
| Fireplace/Stove: | Y |
| Heat Type: | Forced Air |
| Central Air Conditioning: | Central Air |
| Central Vac: | N |
| Laundry Level: | Syste |
| Ensuite Laundry: | F |
| Sewers: | Sewer |
$
%
Years
This calculator is for demonstration purposes only. Always consult a professional
financial advisor before making personal financial decisions.
| Although the information displayed is believed to be accurate, no warranties or representations are made of any kind. |
| IPRO REALTY LTD. |
|
|

Noble Sahota
Broker
Dir:
416-889-2418
Bus:
416-889-2418
Fax:
905-789-6200
| Book Showing | Email a Friend |
Jump To:
At a Glance:
| Type: | Freehold - Semi-Detached |
| Area: | Peel |
| Municipality: | Brampton |
| Neighbourhood: | Avondale |
| Style: | Backsplit 3 |
| Tax: | $4,781.6 |
| Beds: | 3+1 |
| Baths: | 2 |
| Fireplace: | Y |
| Pool: | None |
Locatin Map:
Payment Calculator:
.png?src=Custom)
